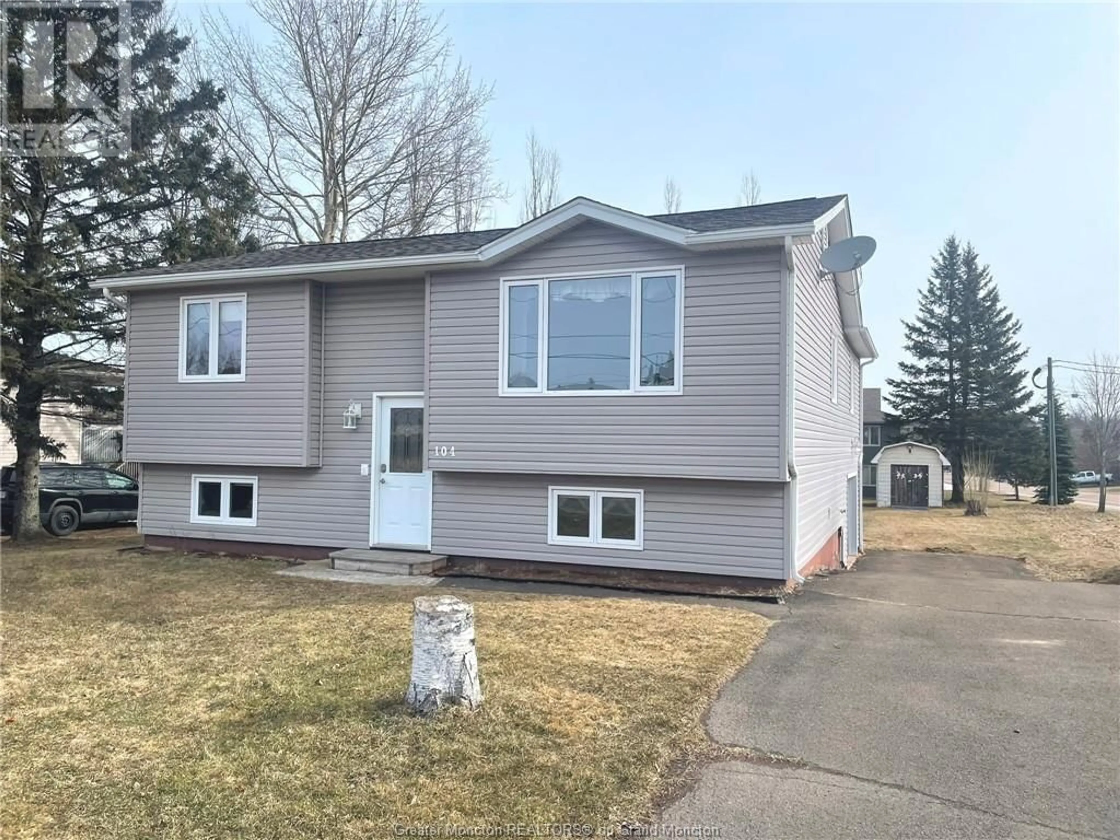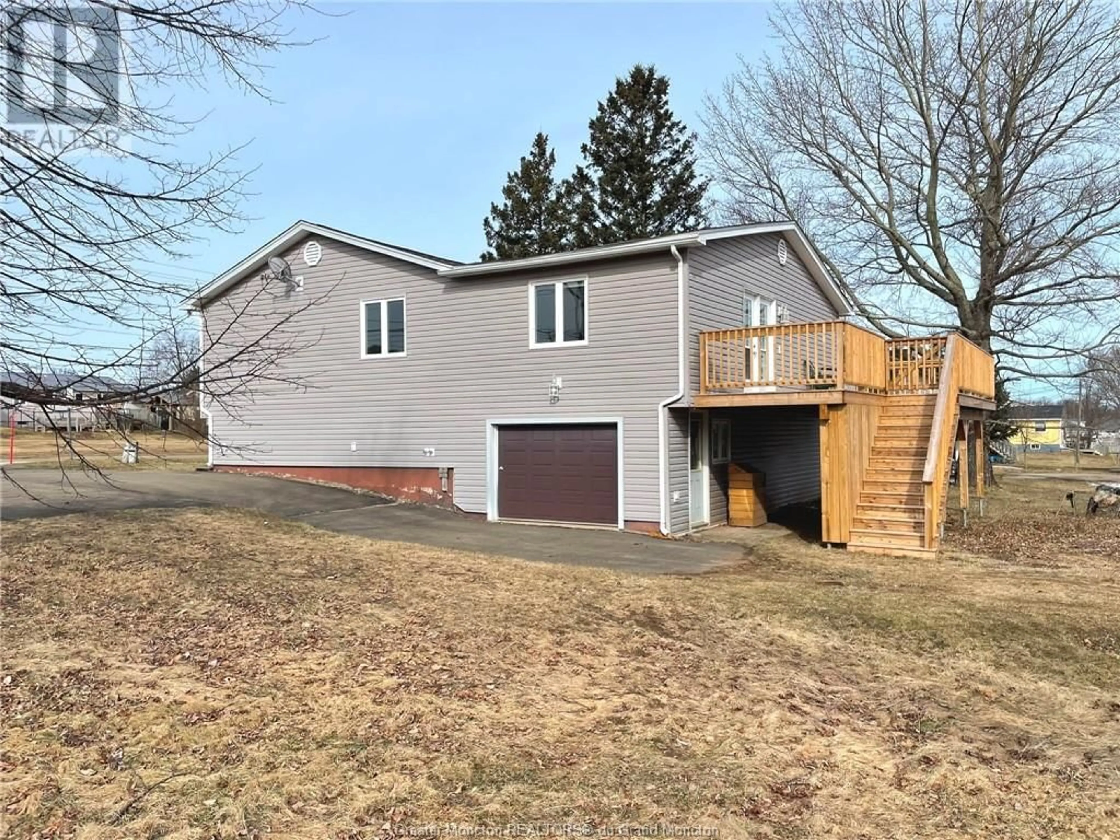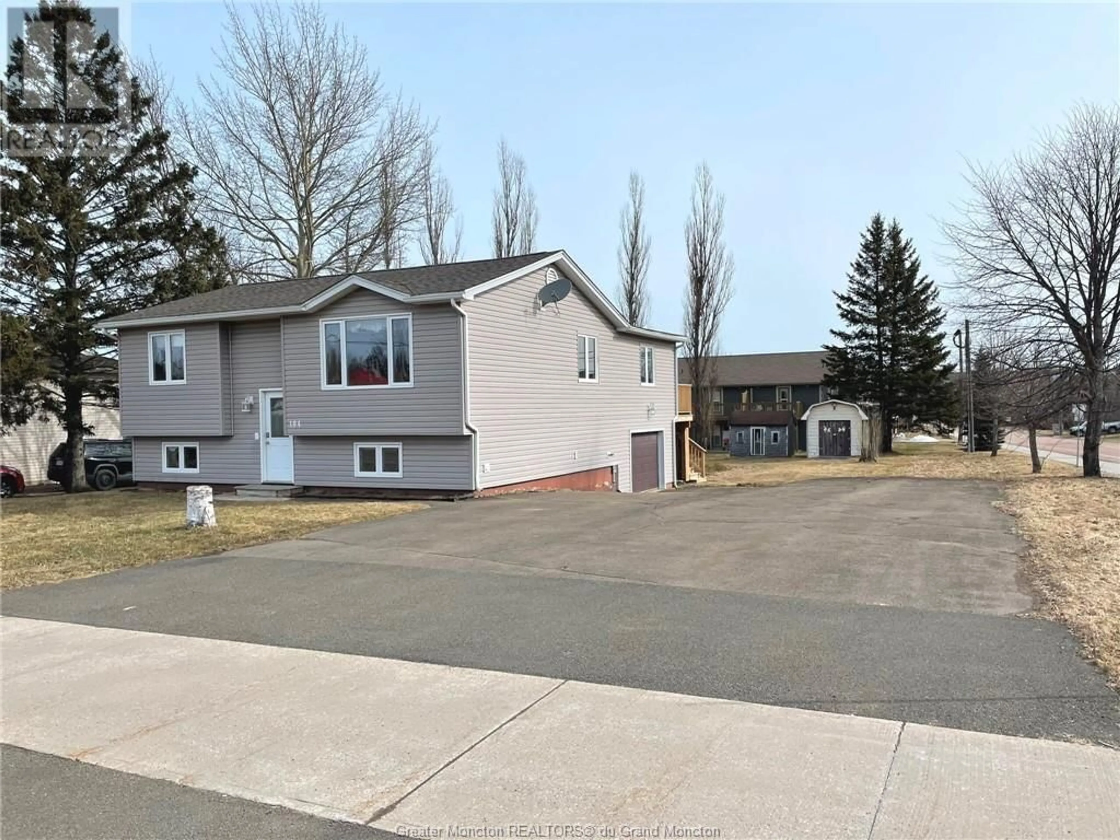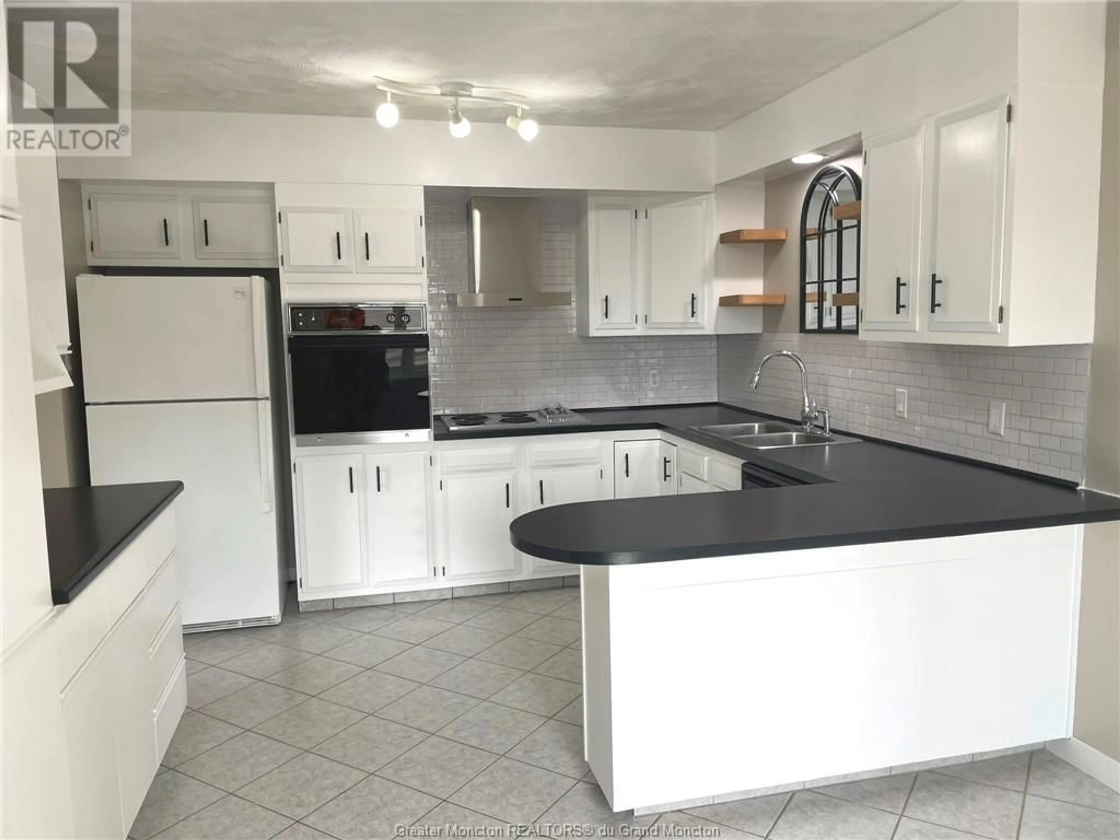104 Chesley ST, Shediac, New Brunswick E4P1N2
Contact us about this property
Highlights
Estimated ValueThis is the price Wahi expects this property to sell for.
The calculation is powered by our Instant Home Value Estimate, which uses current market and property price trends to estimate your home’s value with a 90% accuracy rate.Not available
Price/Sqft$266/sqft
Est. Mortgage$1,503/mo
Tax Amount ()-
Days On Market289 days
Description
Nestled in the heart of Shediac, 104 Chesley presents an ideal opportunity for a growing family, boasting ample space and a generously-sized lot. With approximately 74 feet of road frontage and 158 feet of depth. The main floor welcomes you with a spacious family room, providing an inviting atmosphere for gatherings and relaxation. The recently touched up kitchen, adorned with plenty of cabinets and counter space, has a thoughtful design to accommodate culinary endeavors with ease. A dining area adds to the functionality of the space. Completing the main level is a living room, two bedrooms and a full bath, offering convenience and comfort for everyday living. Descending to the lower level, discover two additional bedrooms, a storage room, and a convenient 2-piece bathroom. Accessible from this level is a sizable 14.6 x 31 garage, offering the convenience of a walk-out basement. Updates at some point include some windows and roof shingles which contribute to the property's overall appeal and value. Externally, the property features two spacious storage sheds at the rear, a paved driveway, and occupies a coveted corner lot. Meticulously maintained and exuding a sense of warmth and charm, this home is a true pleasure to show. With its desirable features and prime location, this opportunity is not one to be missed. Arrange your private showing today, as this property is poised to make a lasting impression and will not remain on the market for long. (id:39198)
Property Details
Interior
Features
Basement Floor
Bedroom
9.7 x 10.11Bedroom
10.11 x 11.2Storage
10.10 x 302pc Bathroom
2.8 x 7.3Exterior
Features
Property History
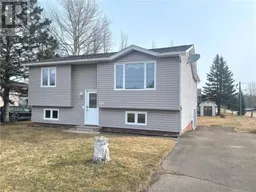 34
34
