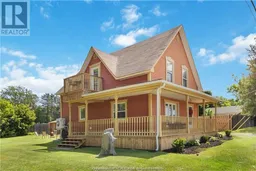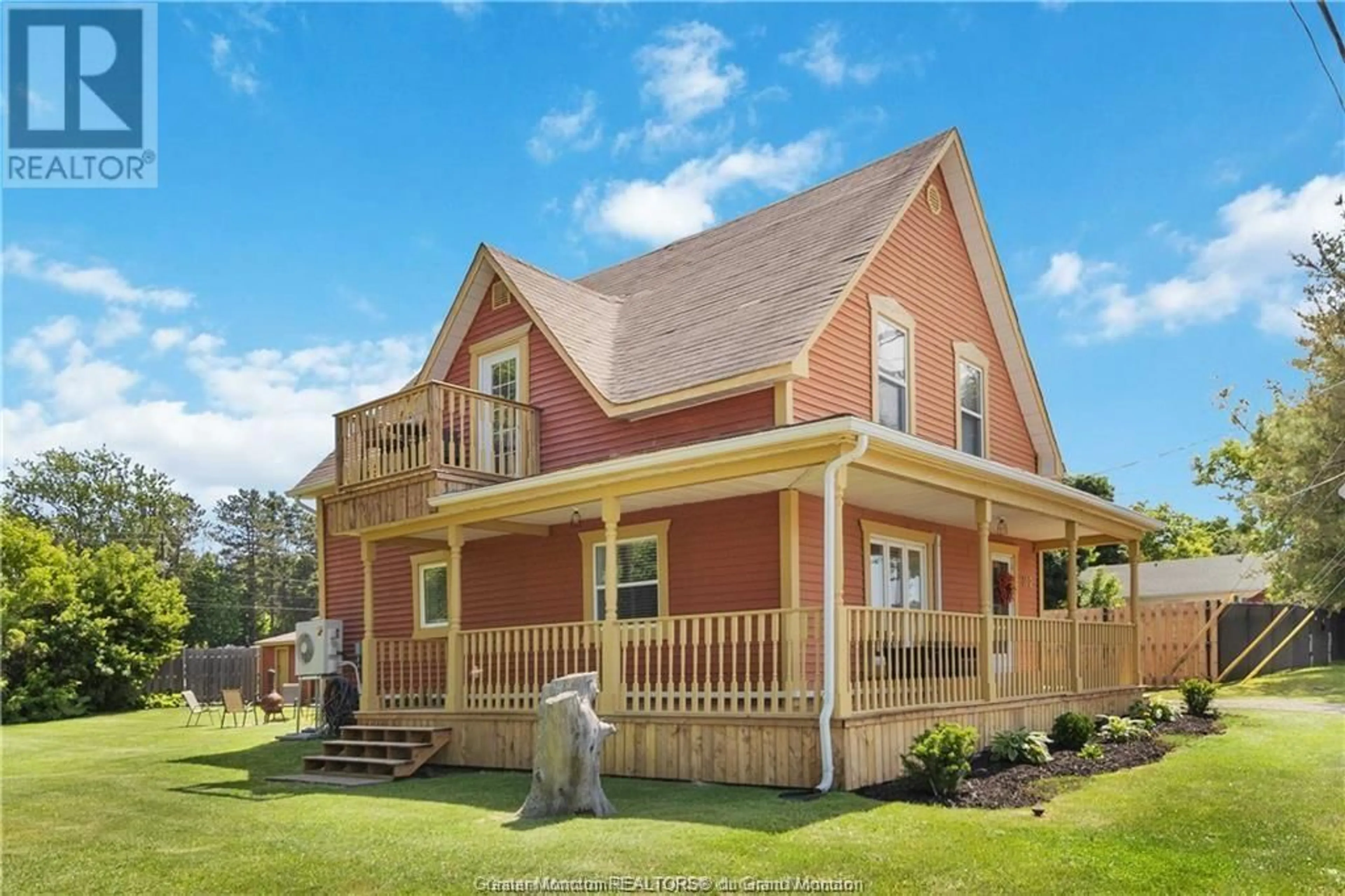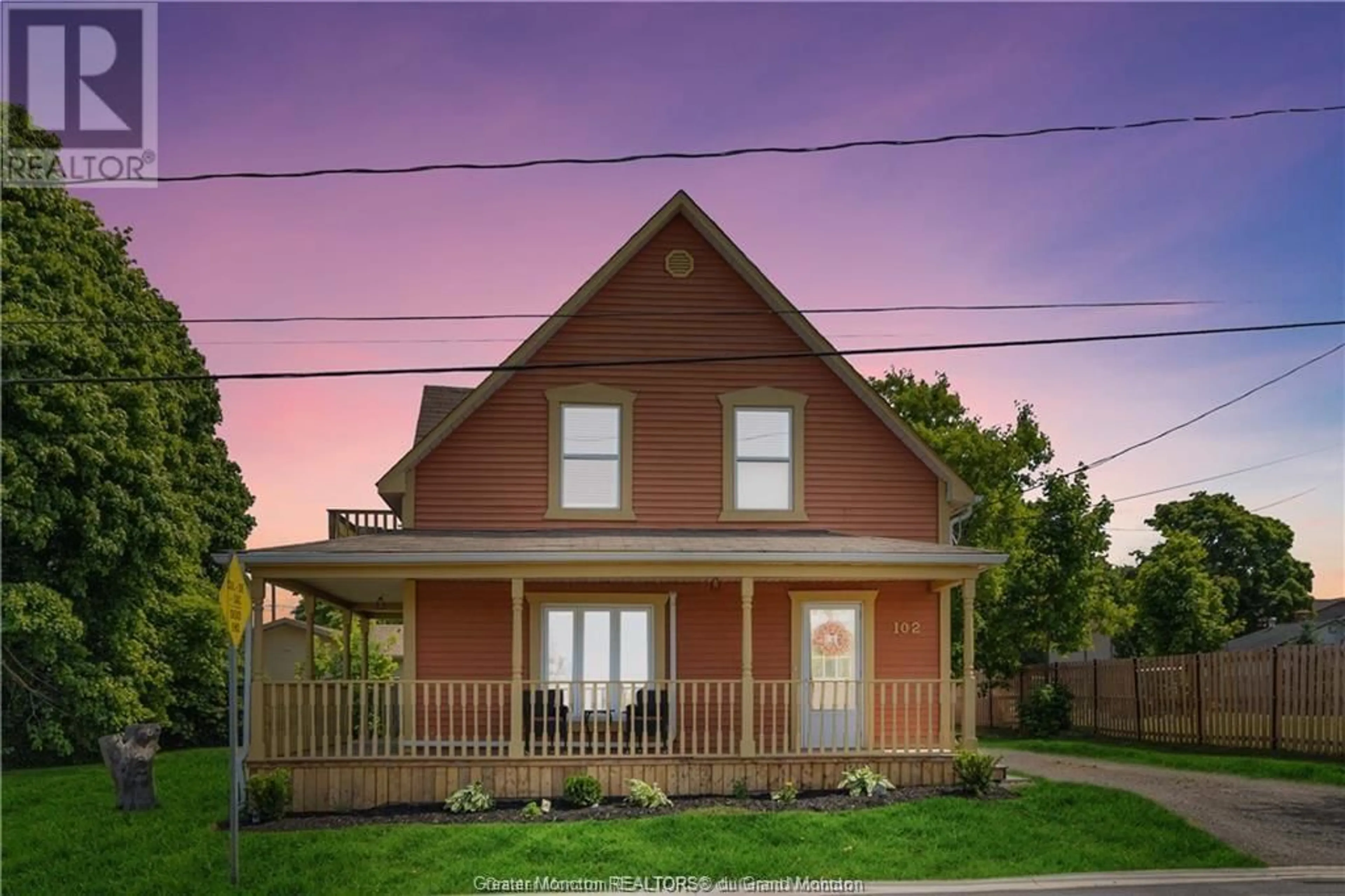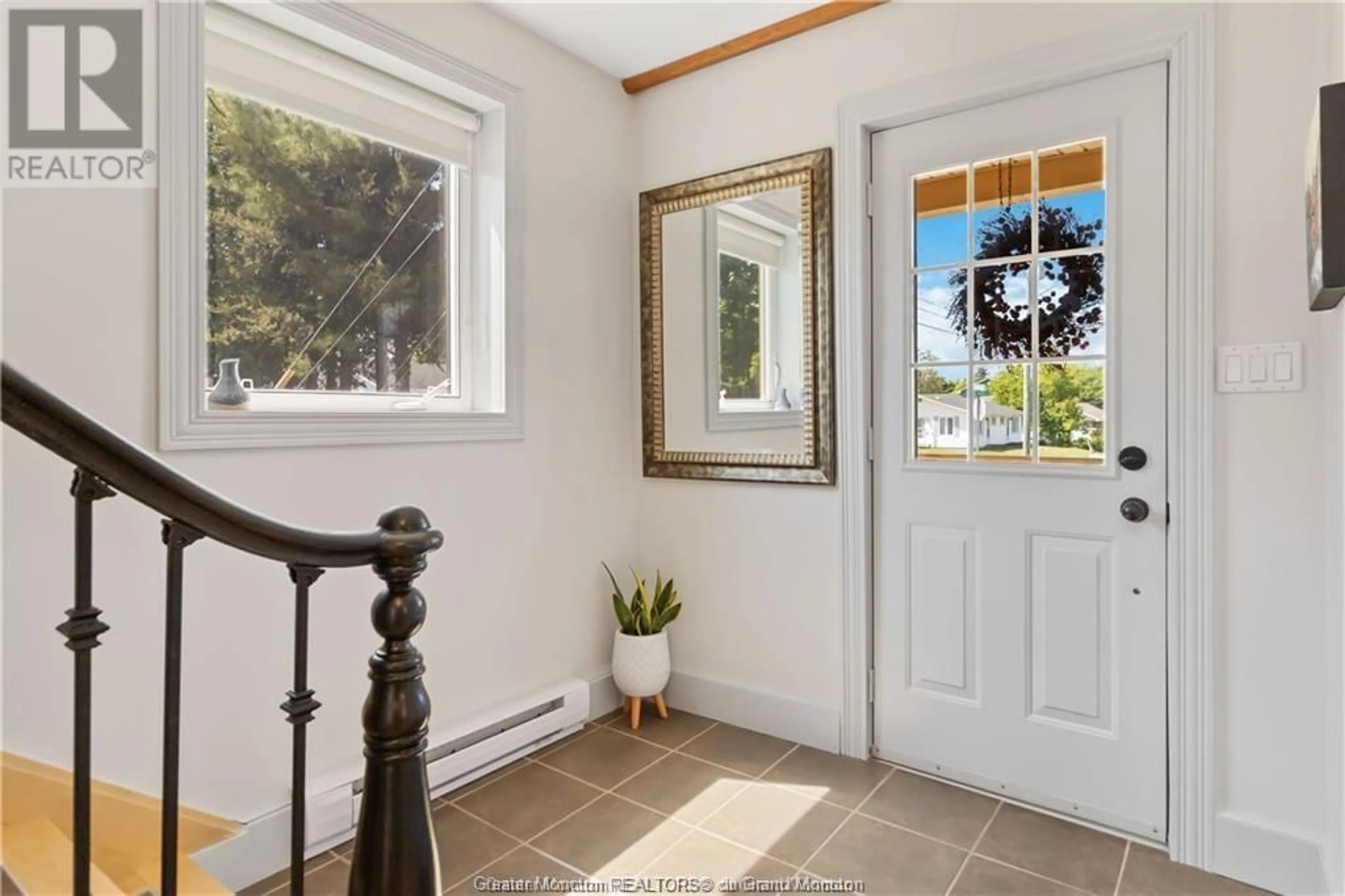102 Weldon ST, Shediac, New Brunswick E4P2X8
Contact us about this property
Highlights
Estimated ValueThis is the price Wahi expects this property to sell for.
The calculation is powered by our Instant Home Value Estimate, which uses current market and property price trends to estimate your home’s value with a 90% accuracy rate.Not available
Price/Sqft$230/sqft
Days On Market7 days
Est. Mortgage$1,546/mth
Tax Amount ()-
Description
Discover this delightful home at 102 Weldon in Shediac, offering a beautiful water view. The main floor features a welcoming foyer, a cozy living room, and a beautiful oak kitchen with stainless steel appliances. The dining area, with its patio door, opens to a large backyard with a spacious deck and a fire pit, perfect for outdoor gatherings and relaxation. A convenient 3-piece bathroom with laundry facilities completes the main floor. Upstairs, you'll find a spacious primary bedroom, a generous 4-piece bathroom, and an additional comfortable bedroom. Enjoy your morning coffee or breathtaking sunsets from the private balcony, taking in the refreshing sea air. The property also includes a lovely front veranda, a large back deck, beautifully landscaped grounds, and a generous backyard with a storage shed, providing ample space for outdoor activities and storage. Located within walking distance to restaurants, shopping, and entertainment, this home is also close to beautiful beaches, golf courses, marinas, and scenic walking and biking trails. This residence perfectly combines modern convenience with the tranquility of coastal living. It's move-in ready and waiting for its new owners. Don't miss outcall today for more details or to book your showing. (id:39198)
Property Details
Interior
Features
Second level Floor
Bedroom
17.1 x 12.2Bedroom
12.2 x 11.74pc Bathroom
12.2 x 11.9Exterior
Features
Property History
 49
49


