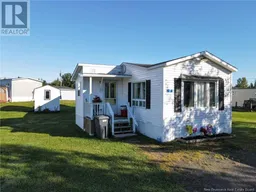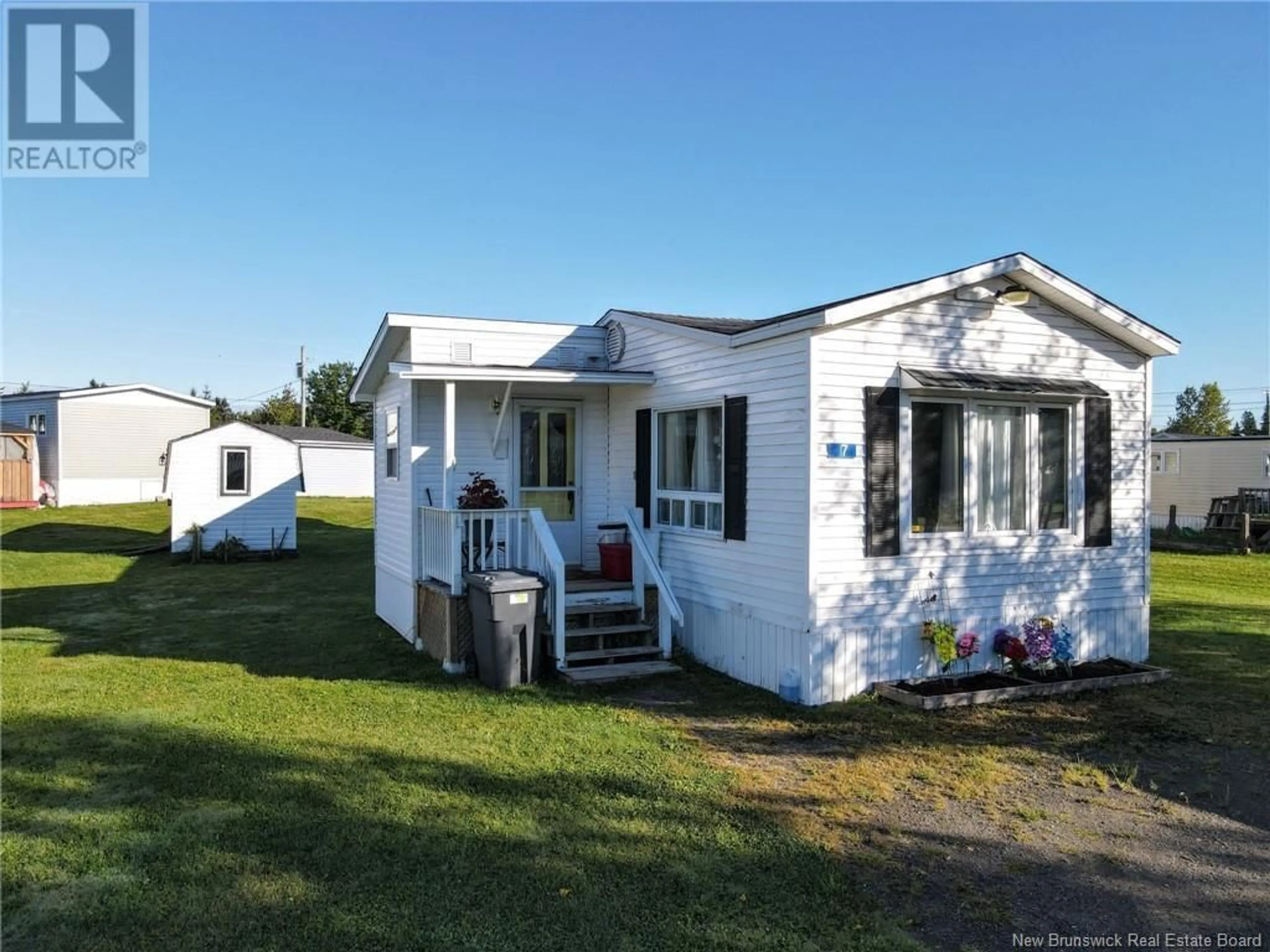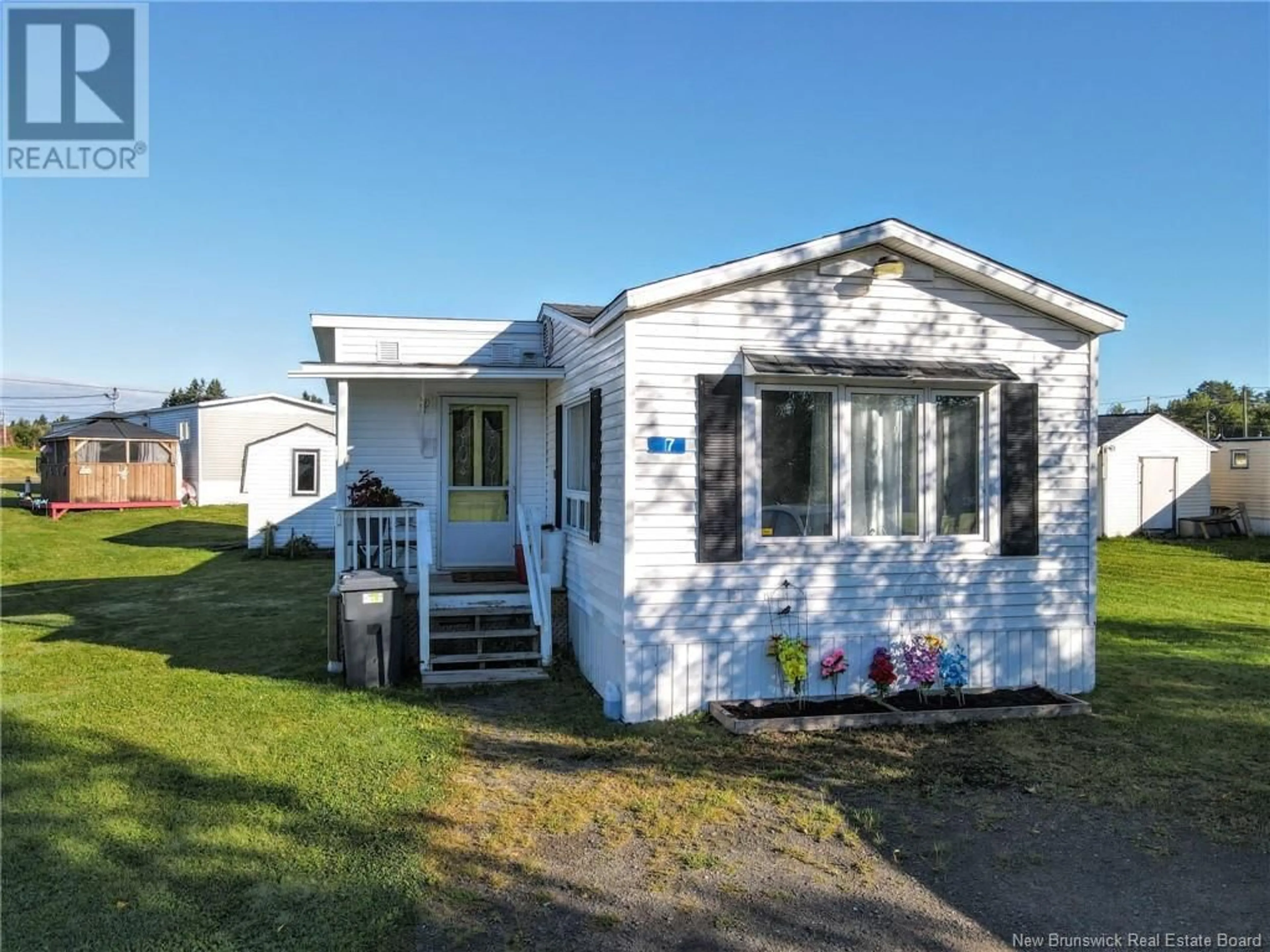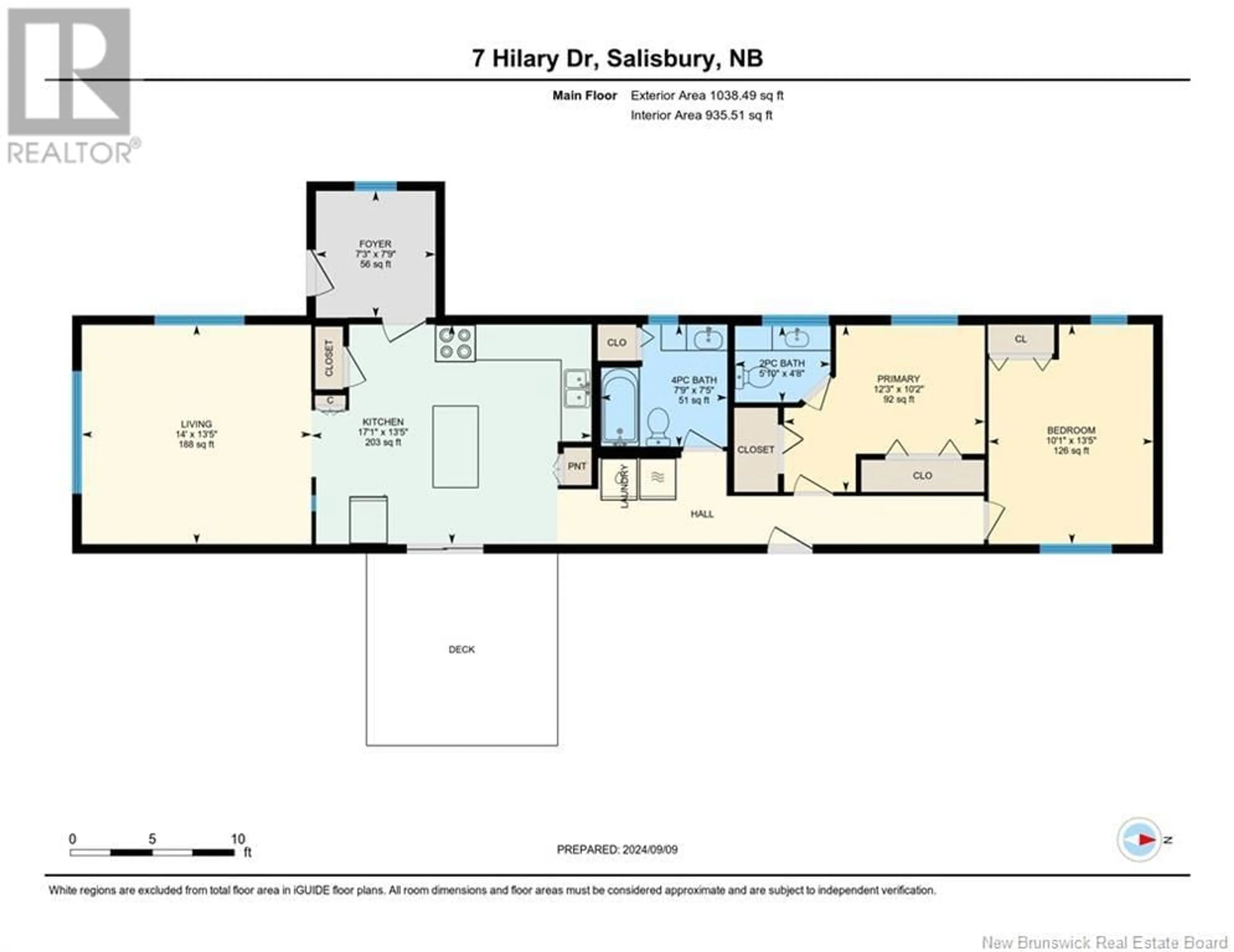7 Hilary Lane, Salisbury, New Brunswick E4J2G4
Contact us about this property
Highlights
Estimated ValueThis is the price Wahi expects this property to sell for.
The calculation is powered by our Instant Home Value Estimate, which uses current market and property price trends to estimate your home’s value with a 90% accuracy rate.Not available
Price/Sqft$160/sqft
Est. Mortgage$644/mth
Tax Amount ()-
Days On Market10 days
Description
Welcome to 7 Hilary Lane, Salisbury, NB! This charming 2-bedroom, 1.5-bathroom home is a perfect option for first-time home buyers. The home boasts a spacious newer large deck, ideal for outdoor entertaining or simply enjoying the fresh air. Inside, you'll find a thoughtfully designed layout with a built-on foyer providing extra room and storage as you enter the home. A large, well-lit living room sits on the front end of the house. The kitchen features ample cabinetry and counter space, making meal preparation a breeze. The home offers two well-sized bedrooms, with one featuring an ensuite half-bathroom for added privacy and convenience. A well-appointed full bathroom serves the rest of the home, completing this well-laid-out floor plan. Additionally, the home is equipped with a minisplit for efficient heating and cooling, and a 200 amp breaker panel for modern electrical needs. Located in a friendly neighborhood, this home offers a blend of tranquility and accessibility. Don't miss the opportunity to make this delightful property your own! Contact your REALTOR® today to schedule your private showing. (id:39198)
Property Details
Interior
Features
Main level Floor
Bedroom
10'1'' x 13'5''4pc Bathroom
7'9'' x 7'5''Foyer
7'3'' x 7'9''Bedroom
12'3'' x 10'2''Property History
 26
26


