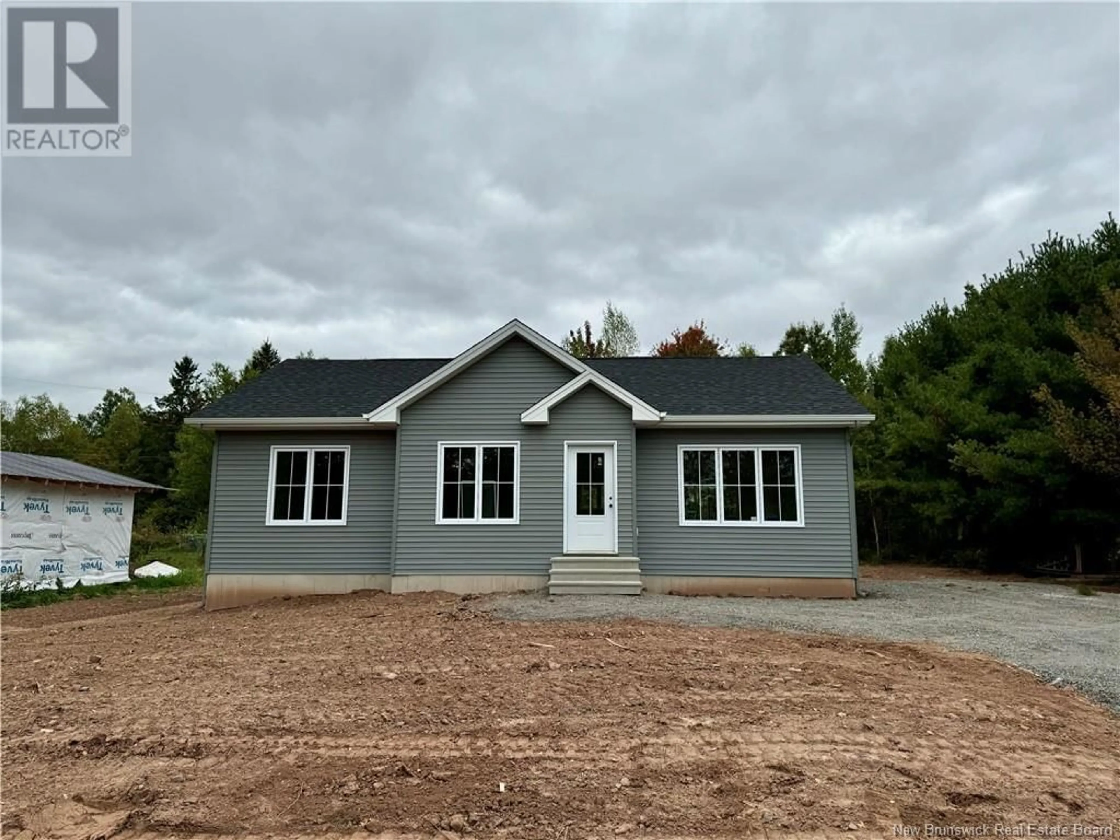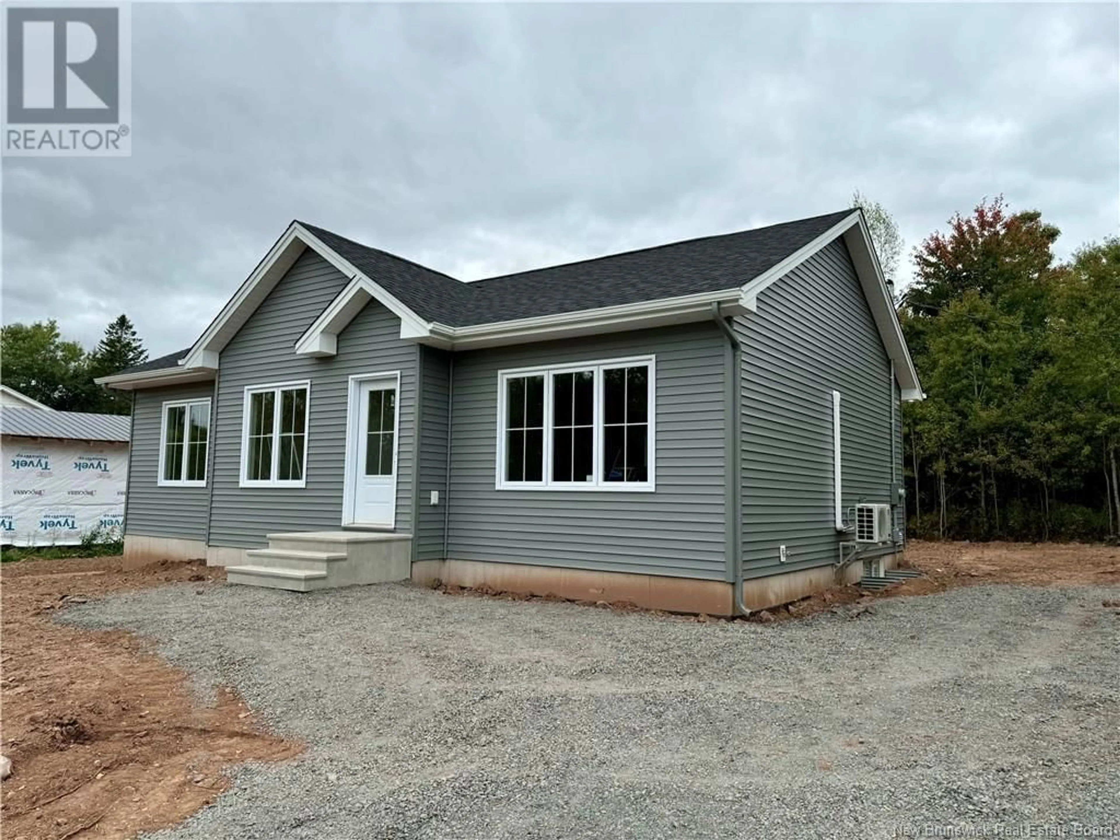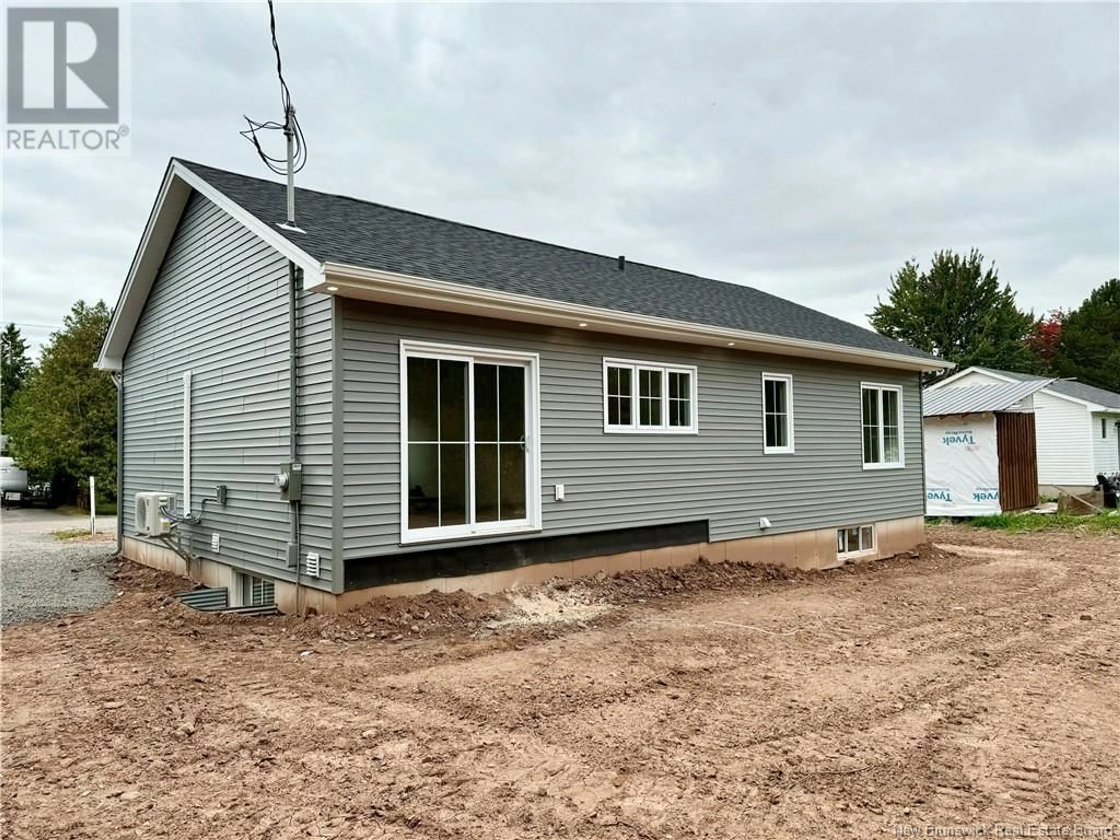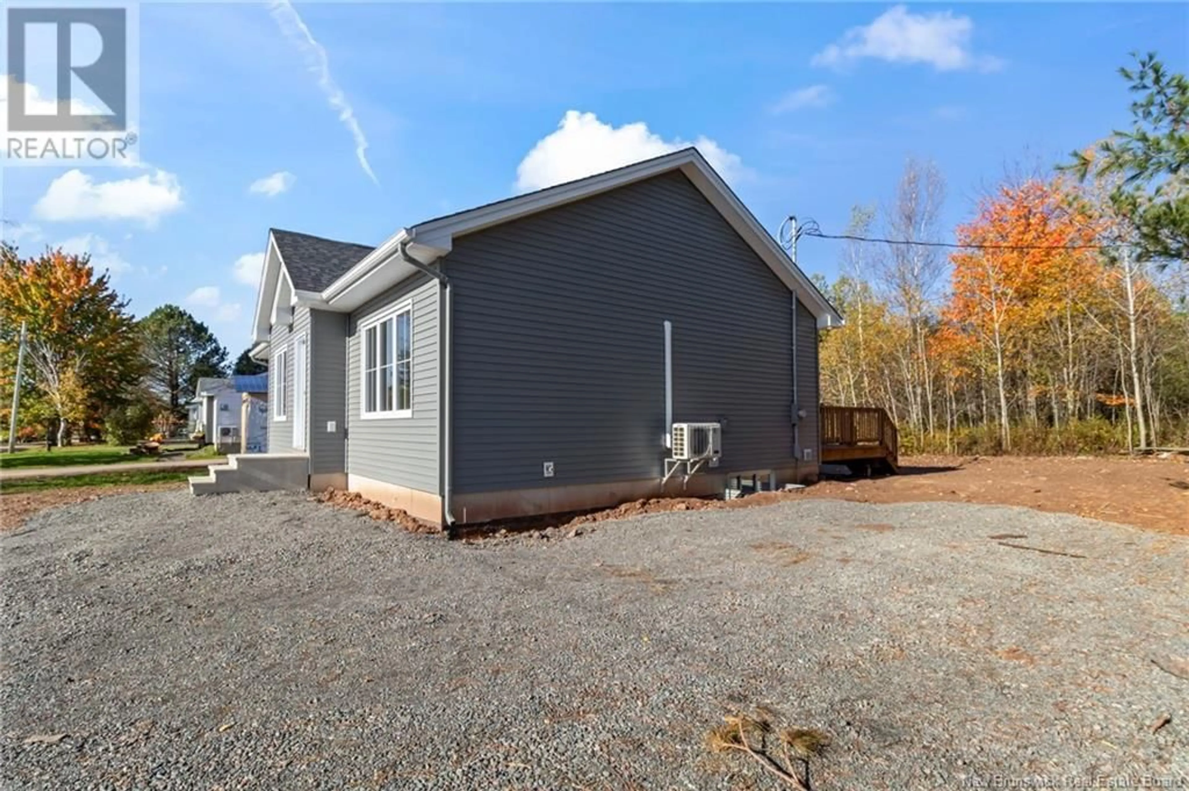66 Slater Drive, Salisbury, New Brunswick E4J2R6
Contact us about this property
Highlights
Estimated ValueThis is the price Wahi expects this property to sell for.
The calculation is powered by our Instant Home Value Estimate, which uses current market and property price trends to estimate your home’s value with a 90% accuracy rate.Not available
Price/Sqft$374/sqft
Est. Mortgage$1,782/mo
Tax Amount ()-
Days On Market32 days
Description
*NEW CONSTRUCTION* Step into this beautifully designed new construction home, where modern living meets convenience. The open-concept layout boasts a bright and airy kitchen, dining, and living room space perfect for both everyday living and entertaining. The kitchen features lots cabinet space, generous countertops, and a central island for additional prep and seating. Just off the dining area, patio doors lead you to the back deck ready for outdoor enjoyment. Down the hall, youll find three spacious bedrooms, along with a family bathroom. The fully finished lower level expands your living space, offering a cozy family room, a second full bathroom, and two additional bedrooms, providing flexibility for guests or a home office. Located within walking distance to the villages amenities, including schools, a community pool, and shopping, this home offers both the charm of village life and the luxury of modern construction. HST Rebate to seller at closing, some photos have been virtually staged (id:39198)
Property Details
Interior
Features
Main level Floor
Bedroom
10' x 10'7''4pc Bathroom
5'7'' x 9'6''Living room
14' x 13'Bedroom
9'5'' x 12'Exterior
Features




