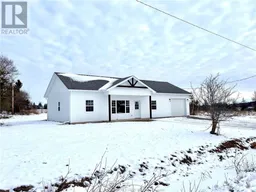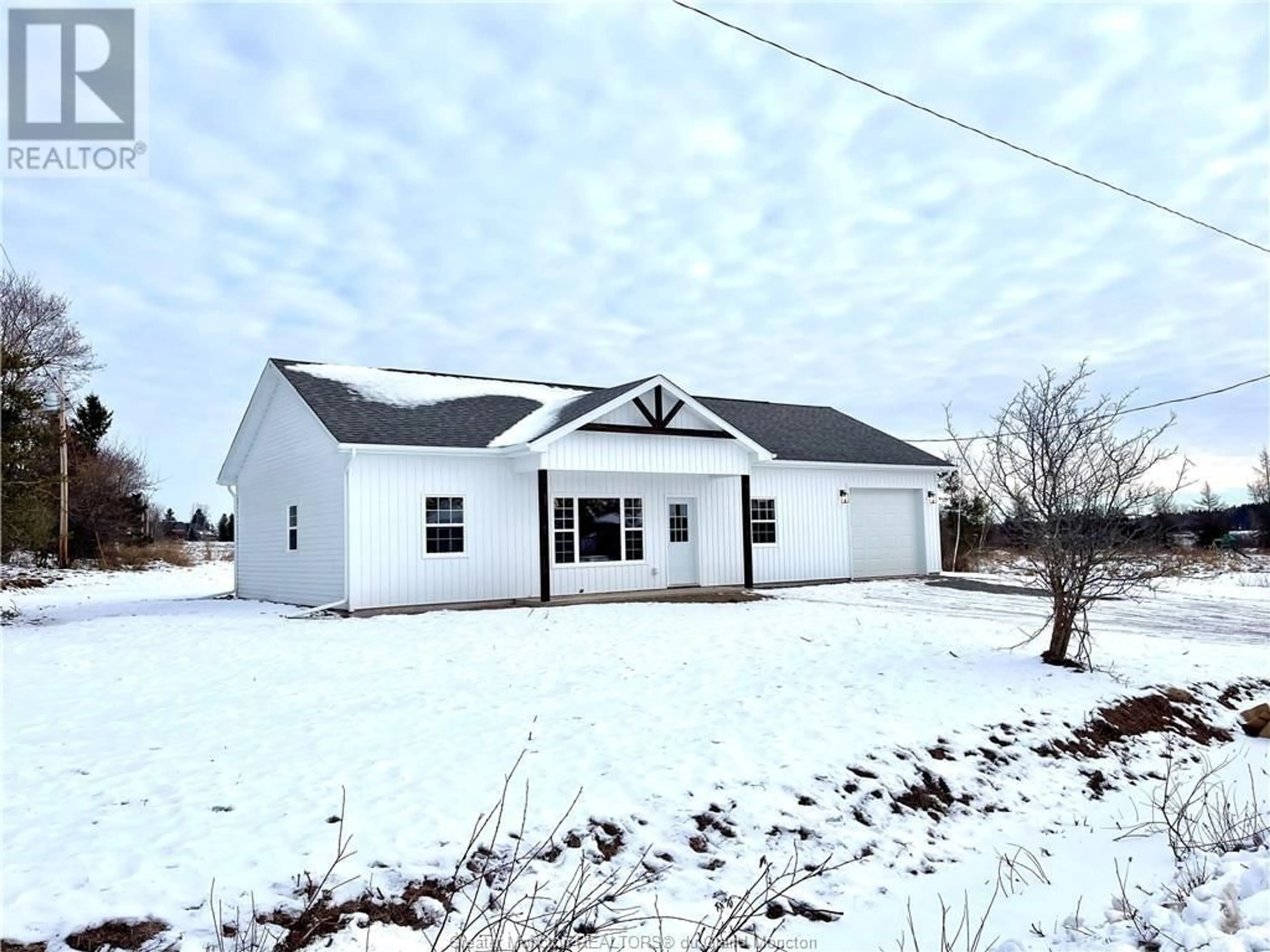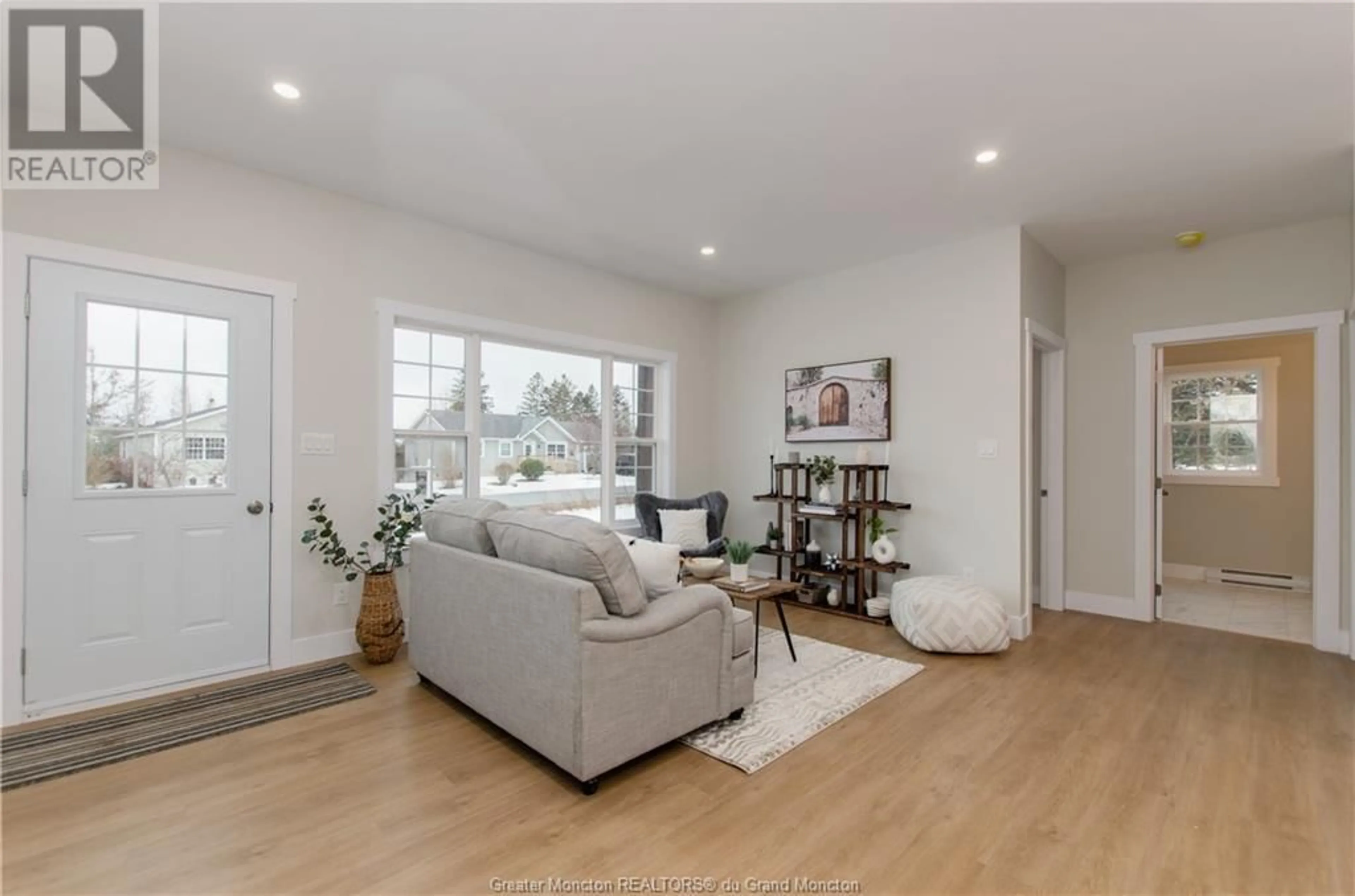5 Hunwicks, Salisbury, New Brunswick E4J0E3
Contact us about this property
Highlights
Estimated ValueThis is the price Wahi expects this property to sell for.
The calculation is powered by our Instant Home Value Estimate, which uses current market and property price trends to estimate your home’s value with a 90% accuracy rate.Not available
Price/Sqft$277/sqft
Est. Mortgage$1,524/mo
Tax Amount ()-
Days On Market261 days
Description
5 HUNWICKS ST IN SILVER FOX ESTATES-SALISBURY IS WHERE YOU WILL FIND THIS NEW, ONE LEVEL HOME WITH ATTACHED GARAGE by SCOTT HILL HOMES. This Bright & Inviting Bungalow is ready now! SIMPLIFY YOUR LIFE AND ENHANCE YOUR LIFESTYLE! This home is 1280 sqft and the floor plan is sure to please! The covered front patio welcomes you. Step inside and discover the Great Room, complete with living room, kitchen and dining room. The kitchen offers many nice features, including: Walk-in Pantry, Large Island with Bench Seating for the Dining Table, Plenty of White Cabinets, Tile Backsplash, an abundance of counter space & several built-in features that make this kitchen as functional as it is attractive. The garden door gives access to the back yard & Grilling Patio. The space and storage this home offers allows you to downsize without parting with the things you love. The North end of the home offers an Office/Den, Full 4pc Bath and a Bedroom. The South end of the home is where you will find the Primary Bedroom with 3pc Ensuite and 2 Double Closets. This part of the home features a very spacious mudroom as the inside entrance from the attached garage. There is also a spacious closet and the Utility/Laundry room. Efficient year-round climate control provided via ductless heat pump/AC and electric baseboards for zone specific comfort. HST incl. in price (if owner occupied) with rebate to Vendor. Address, PID and Postal Code subject to change but will be confirmed prior to closing. (id:39198)
Property Details
Interior
Features
Main level Floor
Laundry room
6 x 10.44pc Bathroom
8.10 x 7.3Bedroom
8.6 x 11.1Bedroom
12.10 x 11.1Exterior
Features
Property History
 49
49

