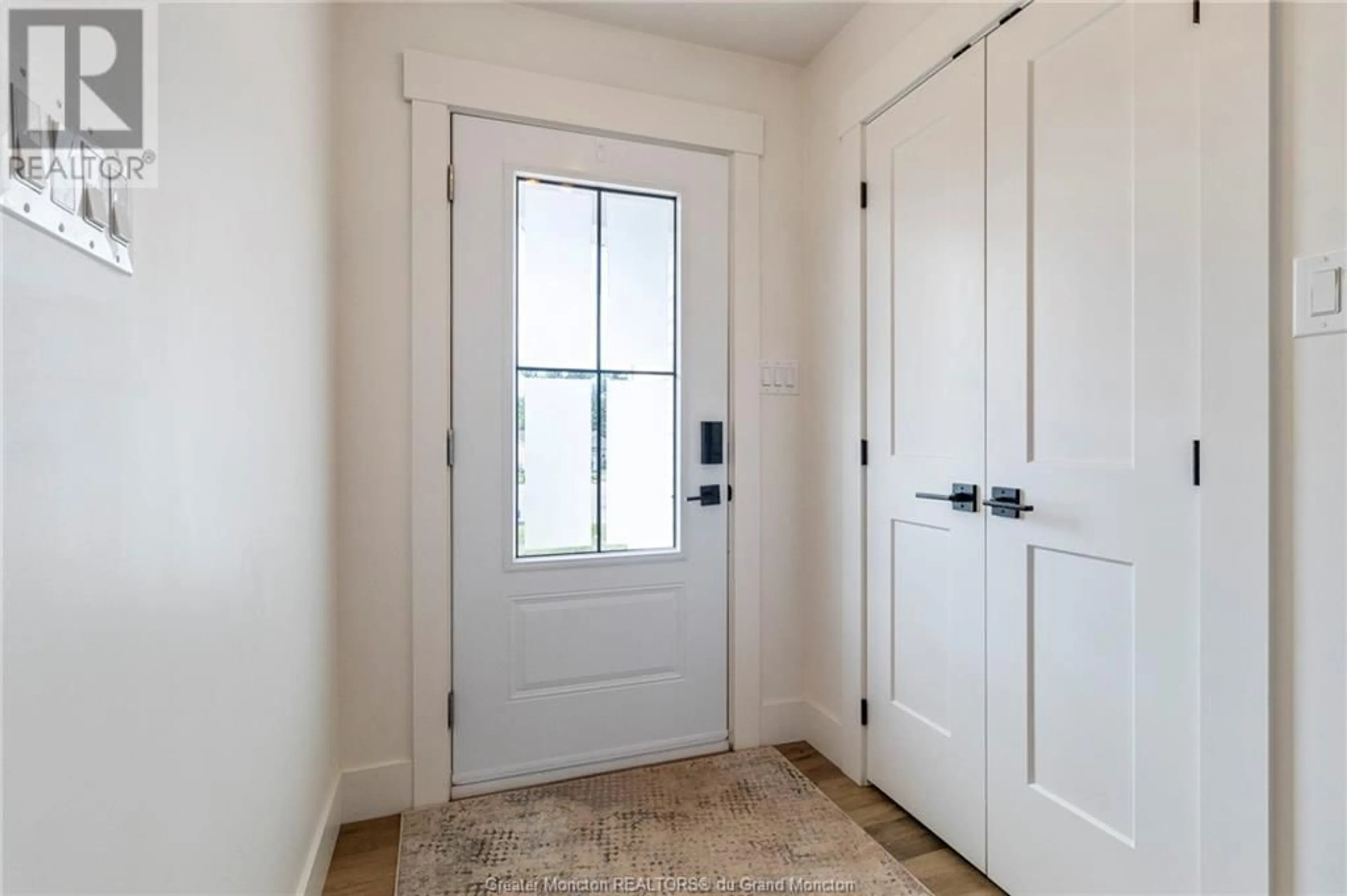39 Briarcroft Street, Salisbury, New Brunswick E4J2A8
Contact us about this property
Highlights
Estimated ValueThis is the price Wahi expects this property to sell for.
The calculation is powered by our Instant Home Value Estimate, which uses current market and property price trends to estimate your home’s value with a 90% accuracy rate.Not available
Price/Sqft$422/sqft
Est. Mortgage$2,362/mth
Tax Amount ()-
Days On Market1 day
Description
Nestled on just under an acre in a vibrant village, this modern 2-year-old bungalow offers the perfect blend of comfort and style for your family. Located on a peaceful cul-de-sac, this home is ideal for those seeking a welcoming family neighbourhood. Step inside to find an inviting open-concept layout that seamlessly connects the kitchen, dining, and living areas. The kitchen boasts sleek, modern finishes, a spacious island, and a deck just off the dining areaperfect for summer barbecues and outdoor relaxation. The main floor features a convenient family bathroom with laundry, along with three generously sized bedrooms, providing ample space for everyone. The finished lower level expands your living options with a large family room, a versatile bonus roomperfect for an exercise space or home officetwo additional bedrooms, and a full bathroom. Outside, you'll find a detached 22x24 garage, offering plenty of space for vehicles, storage, or a workshop. With its contemporary design and thoughtful layout, this bungalow is the ideal setting for making lasting memories. Dont miss the chance to call this beautiful property your new home! (id:39198)
Property Details
Interior
Features
Basement Floor
Office
16'5'' x 15'1''4pc Bathroom
6'1'' x 11'4''Bedroom
9'11'' x 13'0''Bedroom
9'8'' x 15'7''Exterior
Features
Property History
 49
49

