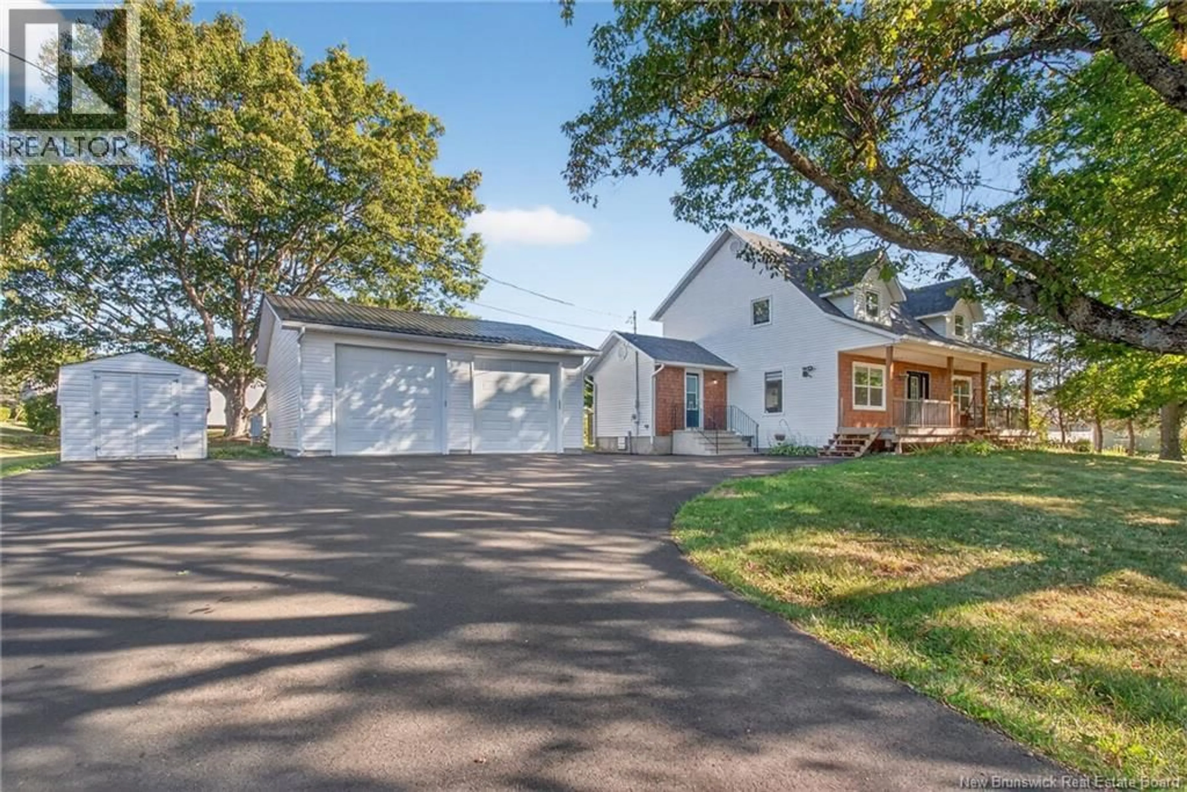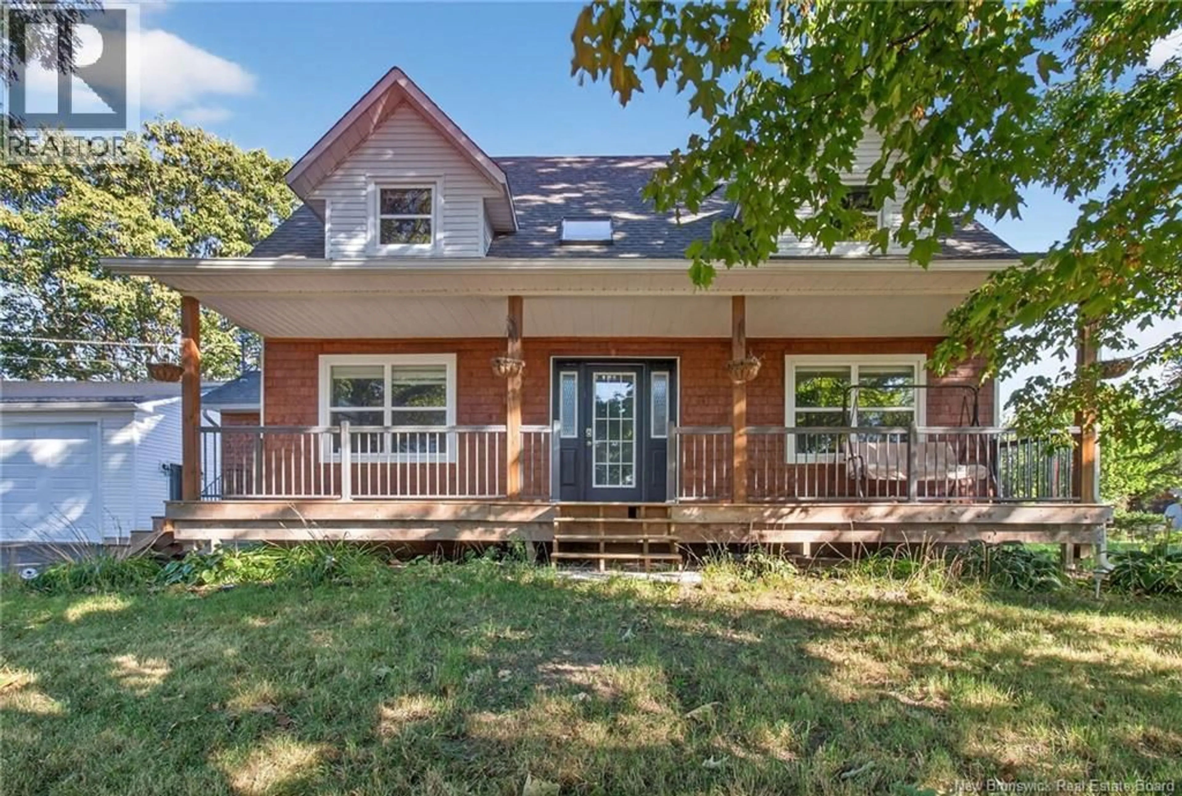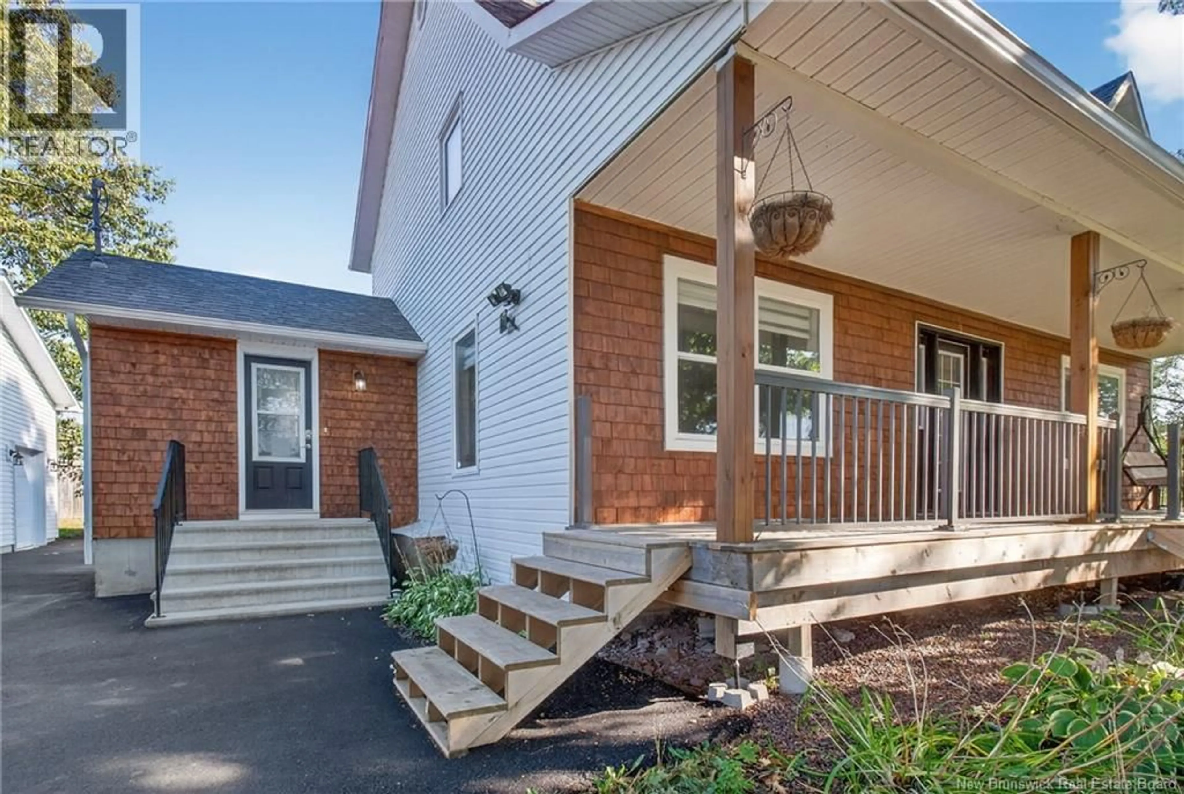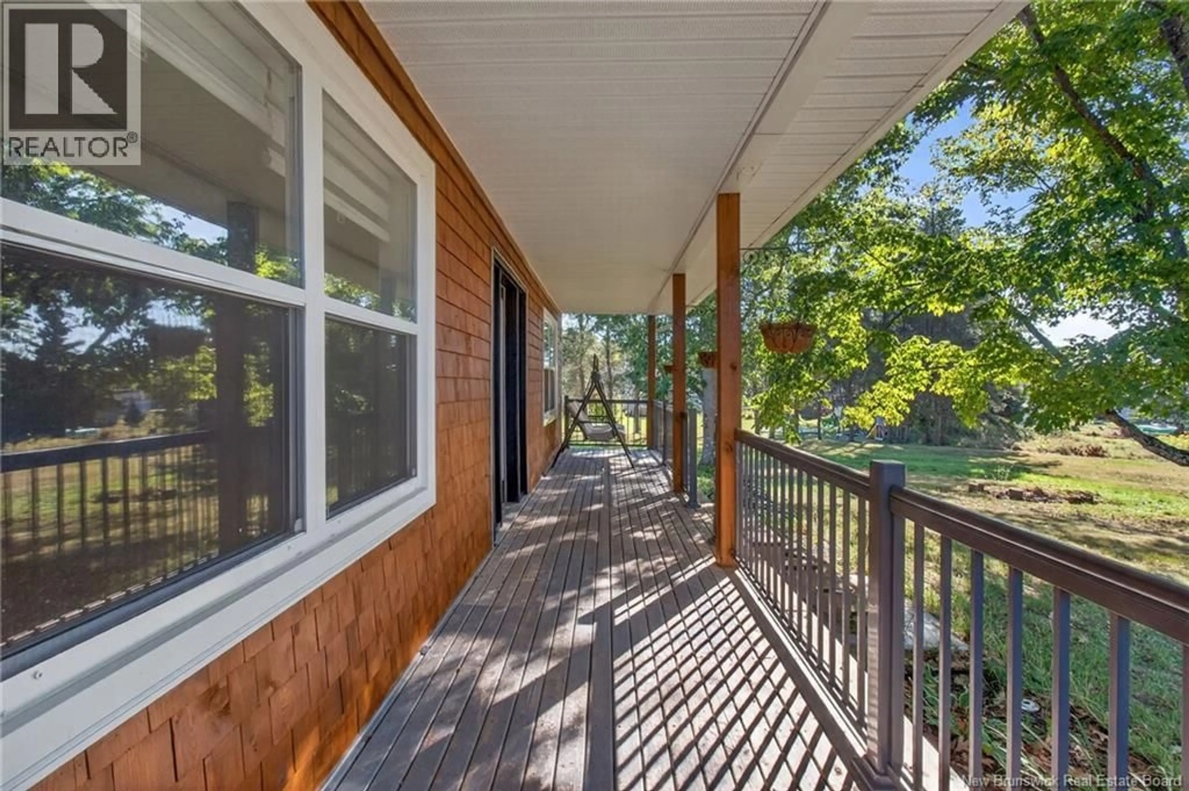3239 MAIN STREET, Salisbury, New Brunswick E4J2K8
Contact us about this property
Highlights
Estimated valueThis is the price Wahi expects this property to sell for.
The calculation is powered by our Instant Home Value Estimate, which uses current market and property price trends to estimate your home’s value with a 90% accuracy rate.Not available
Price/Sqft$209/sqft
Monthly cost
Open Calculator
Description
PRICED TO SELL! $449,000 .... 3239 MAIN ST SALISBURY - NEWER 28X30 HEATED (MINI SPLIT) DETACHED 2 CAR GARAGE, 10 FT AUTOMATIC DOORS - LOTS OF ROOM FOR THE TOYS! CAPE COD FAMILY HOME FEATURES 3 BEDRMS UP + POSSIBLE 4TH BEDROOM NON CONFORMING OR REC ROOM DOWN1.5 BATHS - SITUATED BACK FROM THE STREET - There's a baby barn, storage shed, ABOVE GROUND POOL, & a large screened-in building on a huge cement pad . . . perfect for family entertaining. Theres a full length front porch. FRONT ENTRY Main floor boasts a spacious foyer, living room. Office, Kitchen is bright all appliances remain -Center island , patio doors to the backyard. Large dining room . A hallway off the kitchen leads to the side door entry , Combo MAIN FLOOR laundry & 2pc bath. Upstairs, 2 of the 3 bedrooms have walk-in closets, also a large area in the alcoves by the front windows. The primary bedroom is large and has a spacious walk-in closet. A 4pc bath completes this floor. Basement - a huge rec room or non conforming bedroom, utility areas, UPDATES: MANY WINDOWS, ROOF SHINGLES, DUCTED HEAT PUMP, INSULATION, CONCRETE STEPS, POOL, GAZEBO, ADDITIONAL BABY BARN, GARAGE, PAVED DRIVE. Salisbury boasts a great friendly community. Close to good schools, medical clinic, TCH, Tim Hortons, Big Stop, restaurants & pharmacy. Short drive to Moncton & Riverview. MAKE AN OFFER! (id:39198)
Property Details
Interior
Features
Main level Floor
Foyer
9'6'' x 14'9''Kitchen
23'3'' x 11'0''Living room
11'3'' x 14'9''Dining room
11'4'' x 14'11''Exterior
Features
Property History
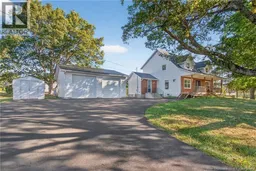 50
50
