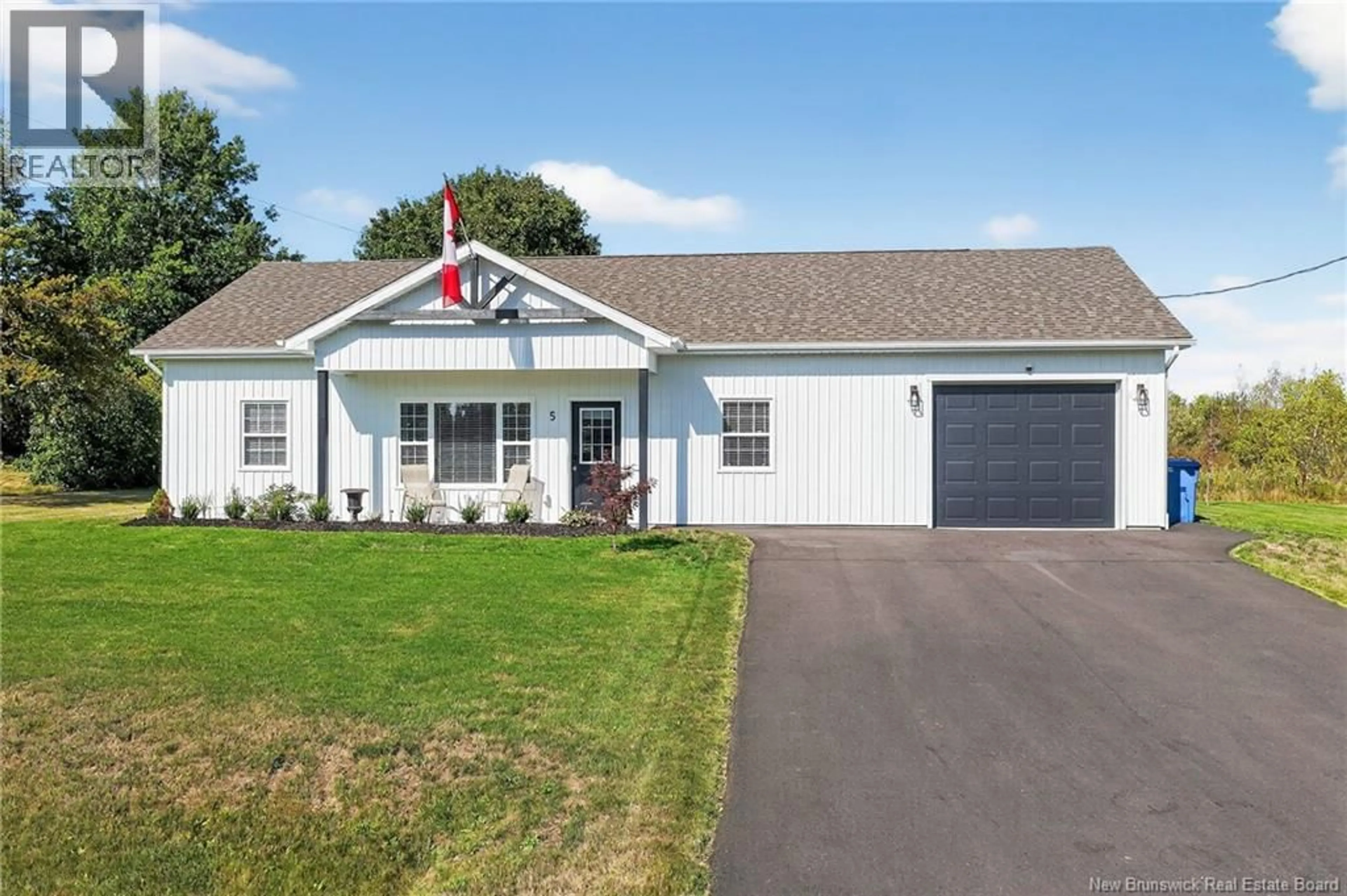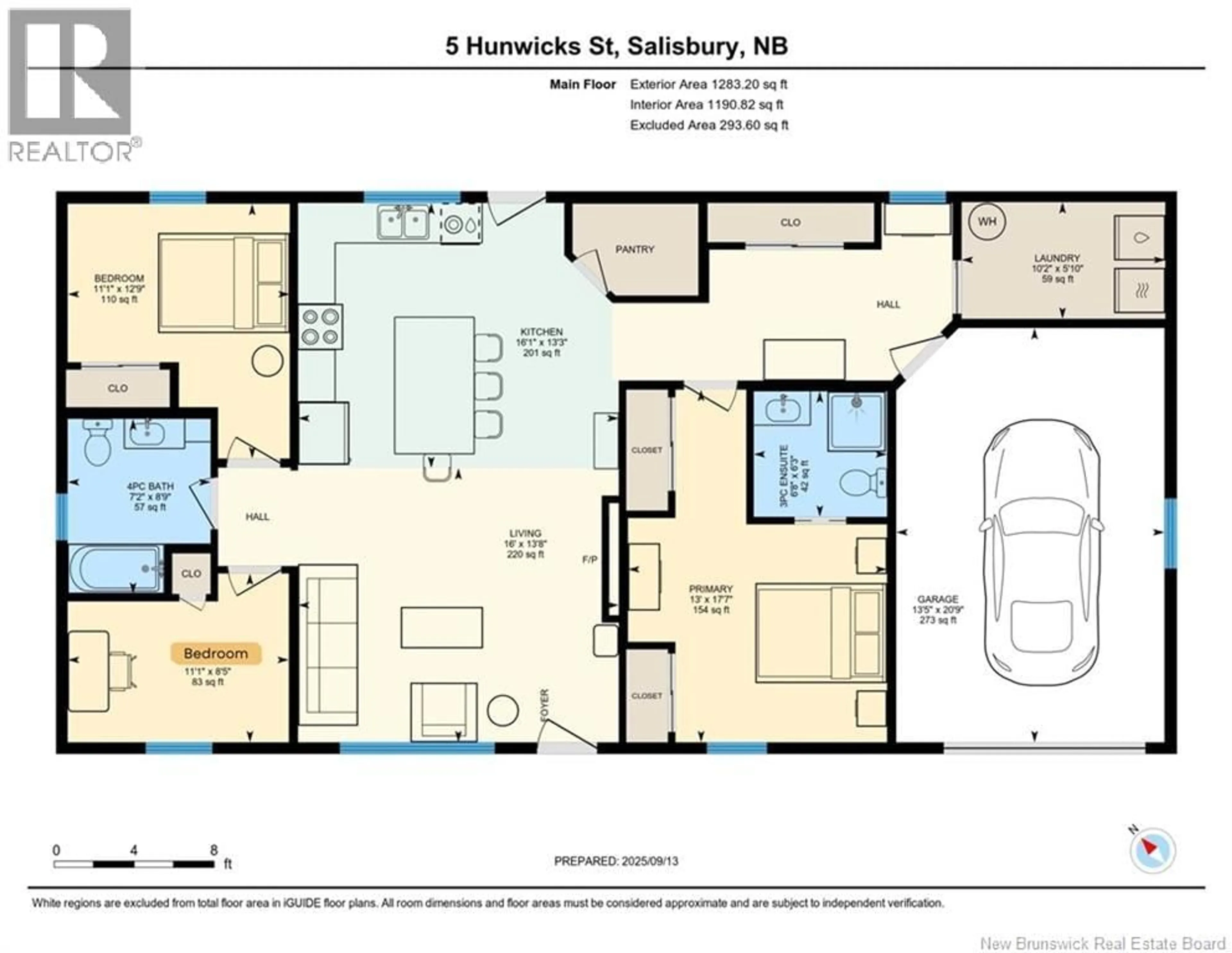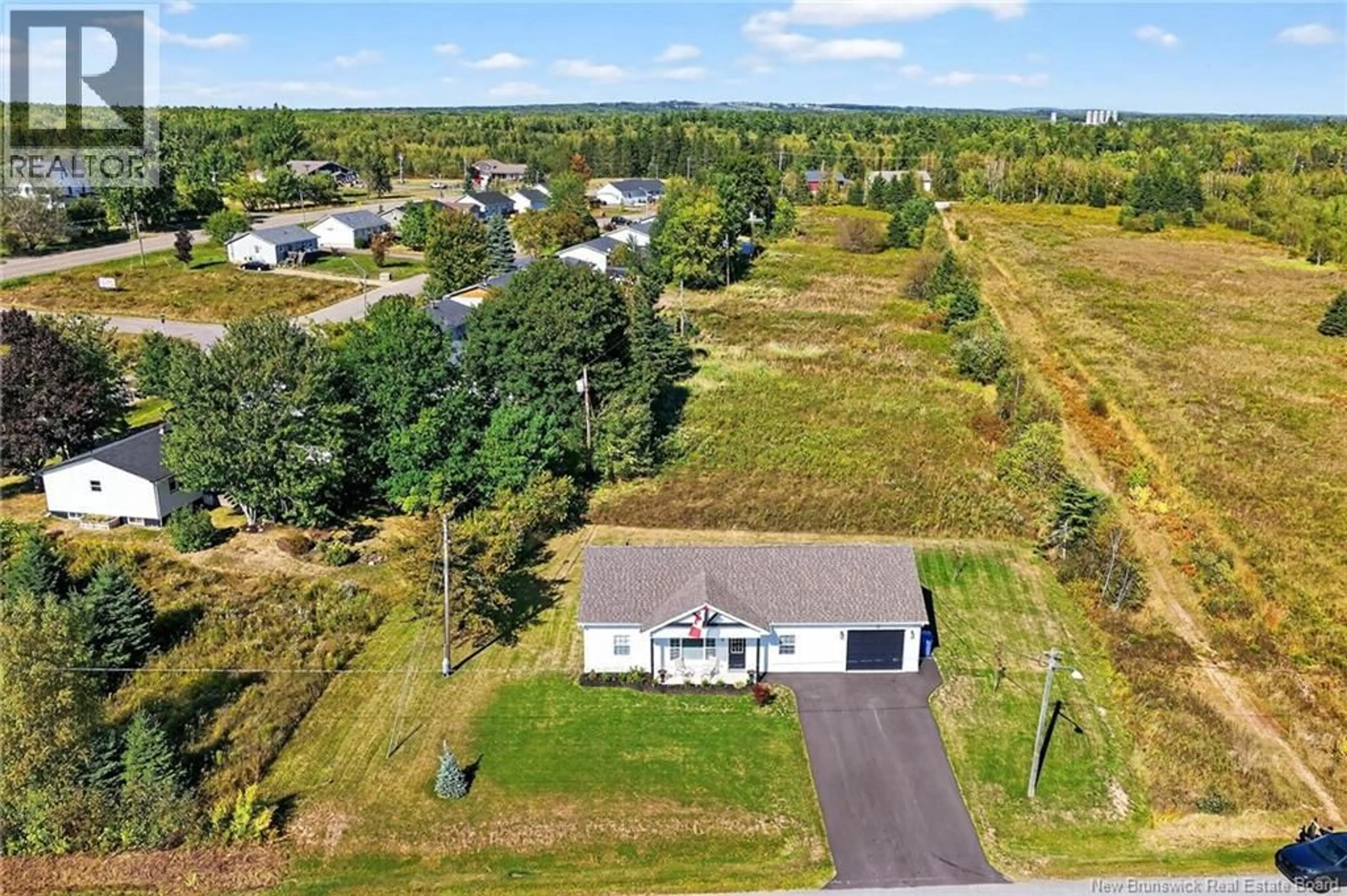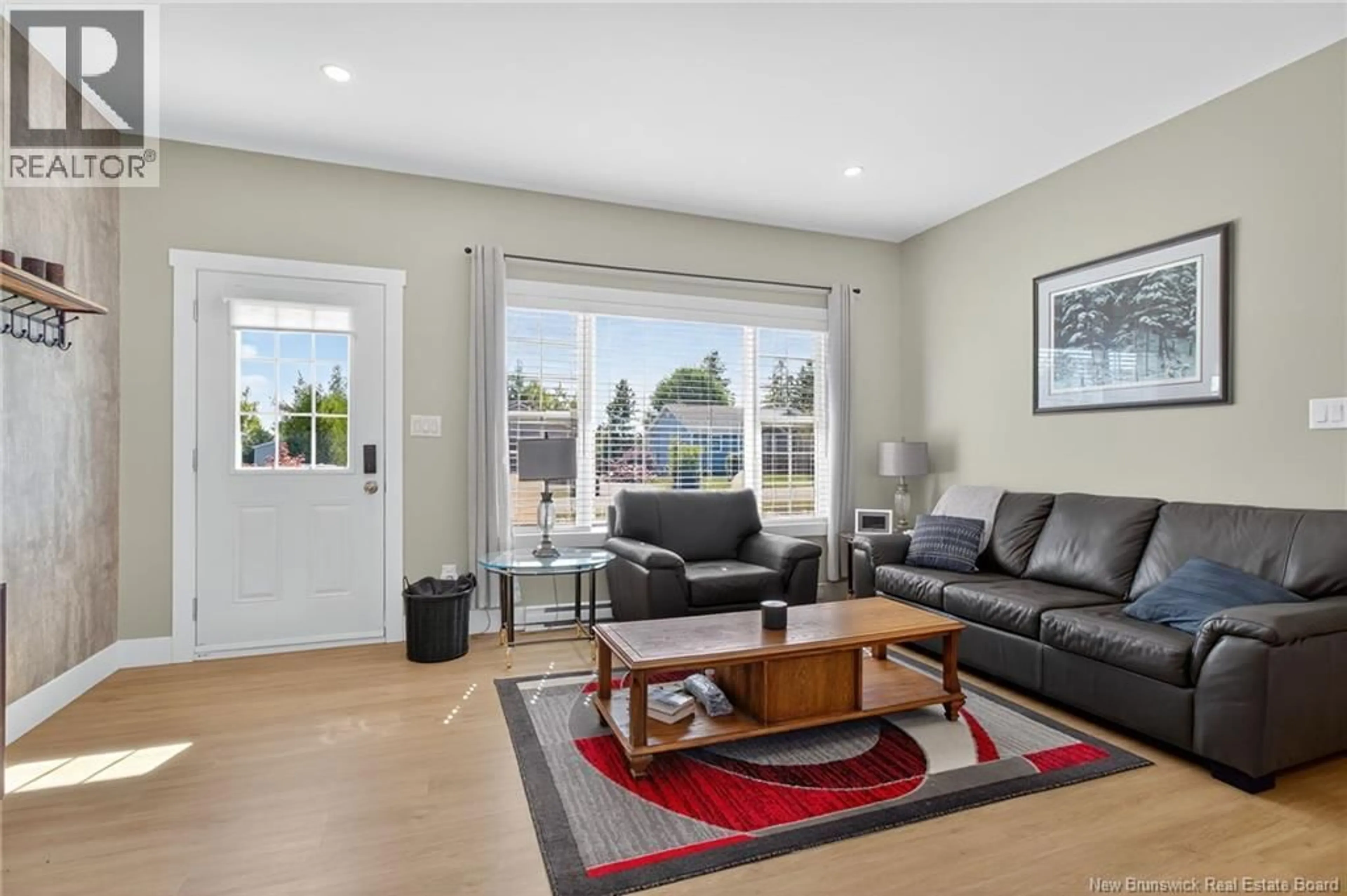5 HUNWICKS STREET, Salisbury, New Brunswick E1J0E3
Contact us about this property
Highlights
Estimated valueThis is the price Wahi expects this property to sell for.
The calculation is powered by our Instant Home Value Estimate, which uses current market and property price trends to estimate your home’s value with a 90% accuracy rate.Not available
Price/Sqft$331/sqft
Monthly cost
Open Calculator
Description
Welcome to 5 Hunwicks Street in Salisbury, a 2023 home that feels brand new and offers the perfect blend of modern design, comfort, and privacy, all on 1 level. Built on a slab foundation with an attached garage, this property makes life effortless with no stairs to climb and a smart, functional layout designed for todays lifestyle. The heart of the home is a bright open concept living and dining area filled with natural light, flowing seamlessly into a thoughtfully designed kitchen complete with a walk-in pantry, abundant storage, and plenty of counter space. Every detail was planned to combine style with function, making daily living and entertaining equally enjoyable. Featuring 3 bedrooms, the highlight is the primary suite with its own ensuite, providing a peaceful retreat at the end of the day. 2 additional bedrooms and a full bath offer comfort for family, guests, or flexible use of space. Unlike many one-level homes, this one does not sacrifice storage, with smartly placed closets and a practical floor plan that makes the most of every square foot. Set on a lot that delivers privacy with no neighbours on one side or behind, youll enjoy quiet surroundings while still being just minutes from schools, shopping, parks, and amenities. Move-in ready, stylish, and low maintenance, this home offers lasting value and the opportunity to enjoy a simpler, more comfortable way of living. Book your private showing and see why this Salisbury property stands out above the rest. (id:39198)
Property Details
Interior
Features
Main level Floor
Laundry room
5'10'' x 10'2''4pc Bathroom
8'9'' x 7'2''Bedroom
8'5'' x 11'1''Bedroom
12'9'' x 11'1''Property History
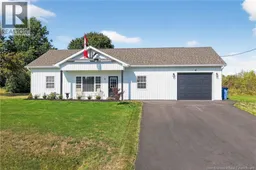 45
45
