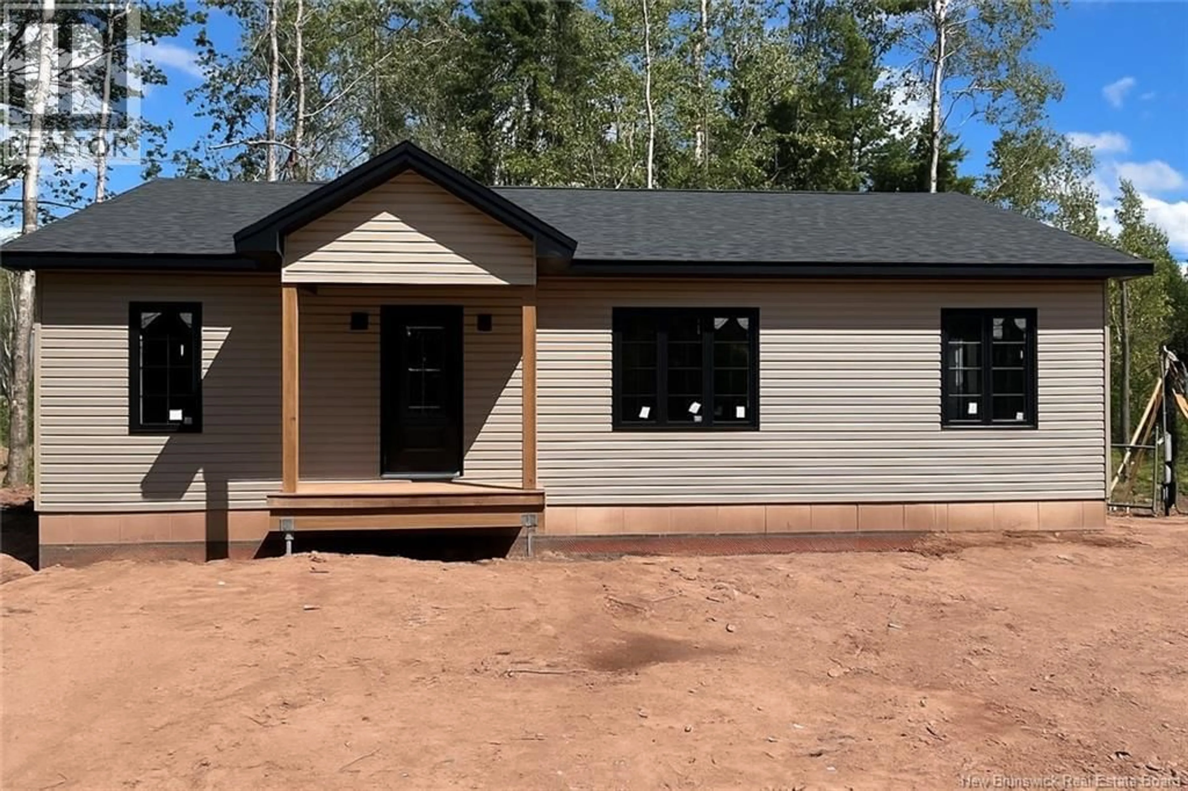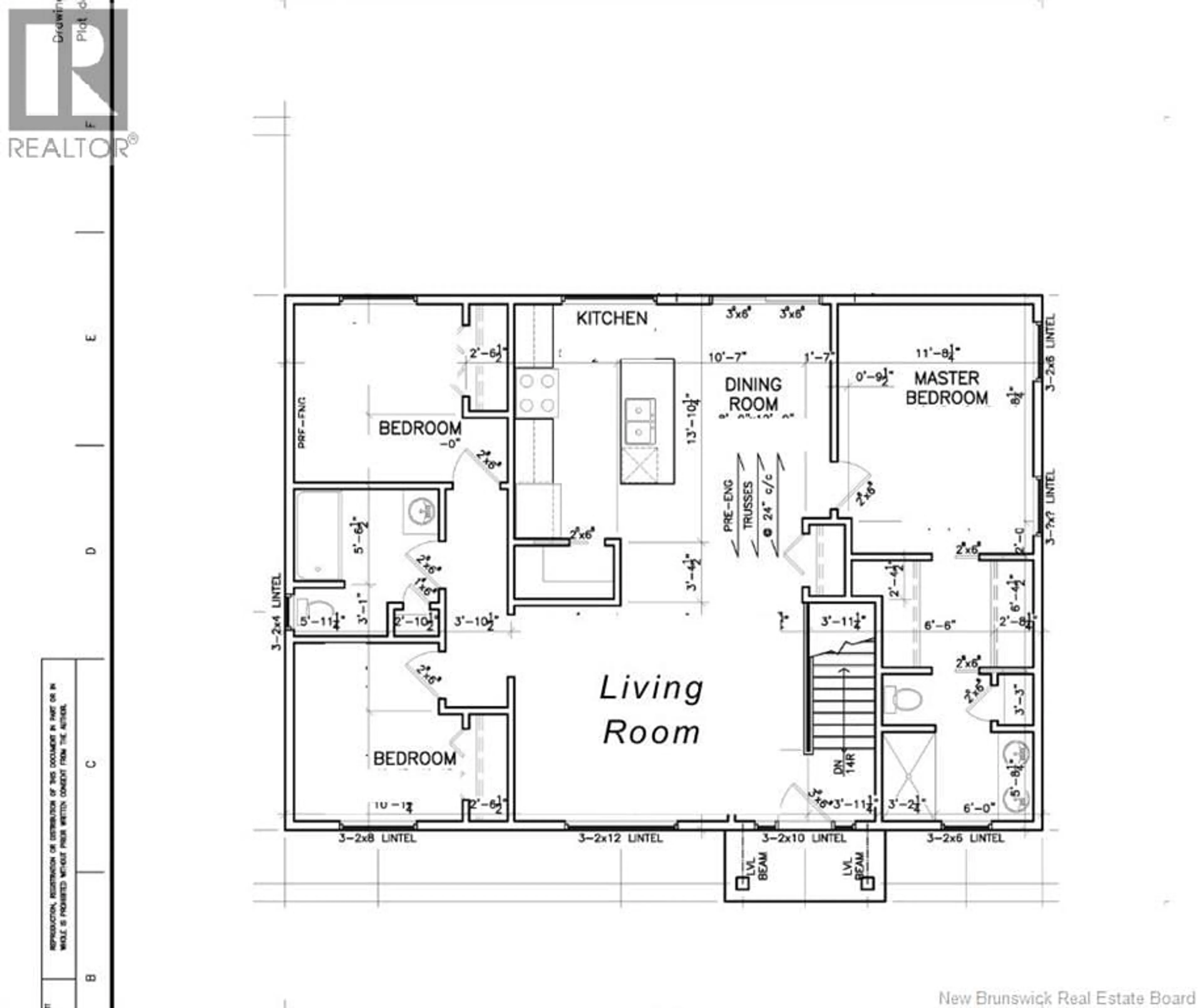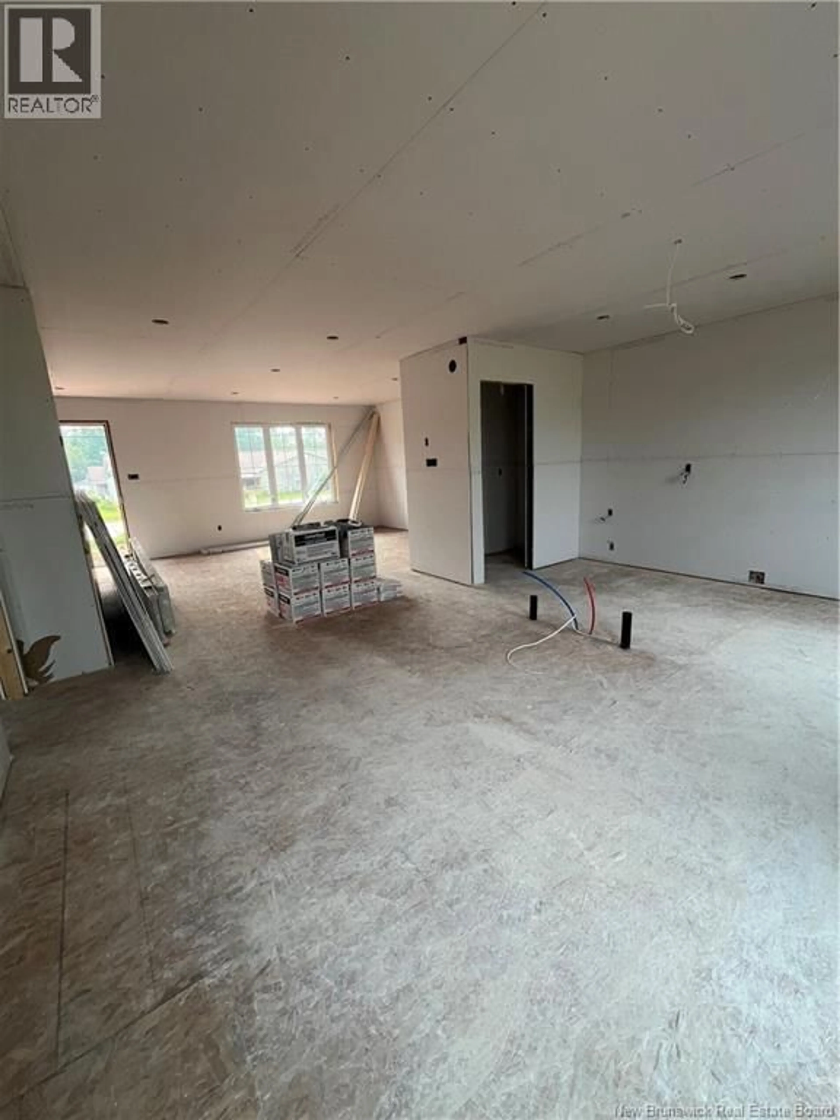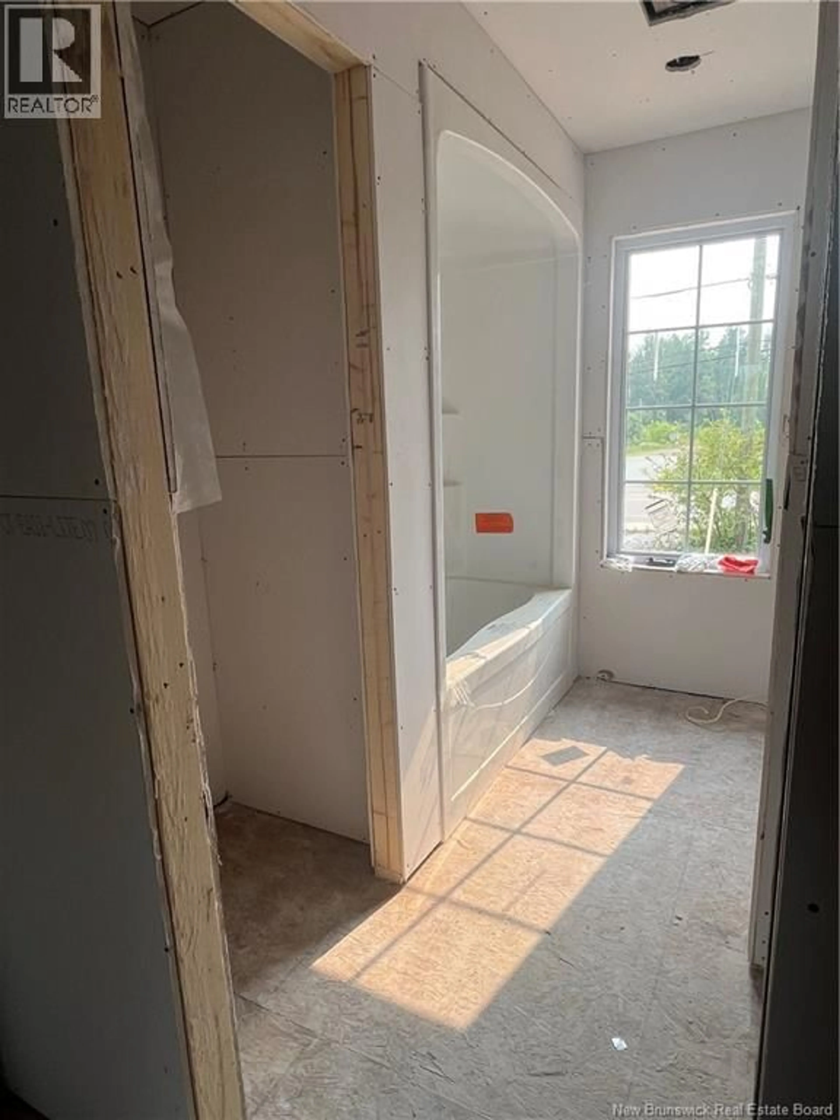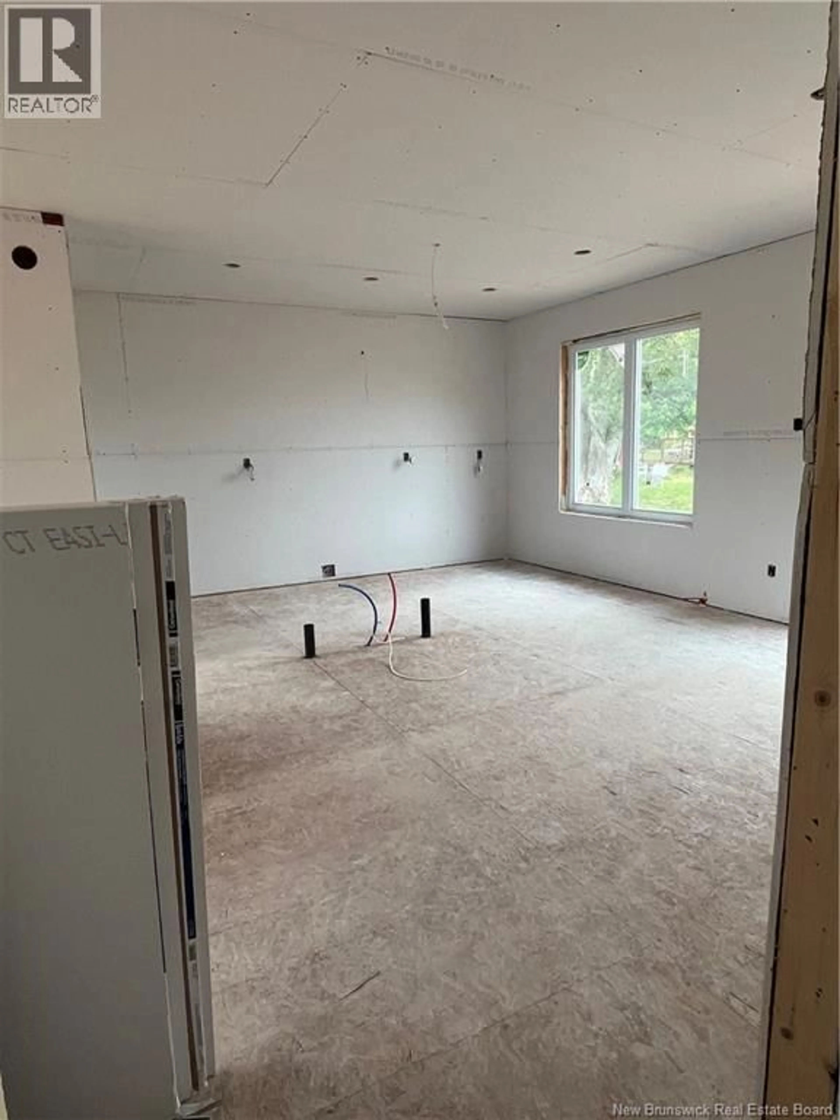31 DEEPWOOD AVENUE, Salisbury, New Brunswick E4J2B3
Contact us about this property
Highlights
Estimated valueThis is the price Wahi expects this property to sell for.
The calculation is powered by our Instant Home Value Estimate, which uses current market and property price trends to estimate your home’s value with a 90% accuracy rate.Not available
Price/Sqft$198/sqft
Monthly cost
Open Calculator
Description
Currently under construction with an estimated completion of mid December, this beautifully designed bungalow is situated on a desirable corner lot and offers modern living in a spacious, open-concept layout with large windows throughout, filling the home with natural light. - The main floor features a bright white kitchen with a warm wood island, a walk-in pantry, and patio doors off the dining area leading to the backyardperfect for indoor-outdoor entertaining. The large primary bedroom includes a walk-in closet and a private ensuite, while two additional bedrooms and a full bath are located on the opposite side of the home, providing separation and privacy. The basement is partially finished, offering a large family room, a fourth bedroom, and a third full bathroom that includes the laundry area ideal for guests, a home office, or extended living space. This home combines comfort, style, and functionality in a great location. There's still time to choose some finishesdont miss out! *Seller is a licensed REALTOR® in New Brunswick*Sample Pictures - Layout Is Reversed! (id:39198)
Property Details
Interior
Features
Main level Floor
Living room
12'0'' x 17'1''Bedroom
9'6'' x 11'0''Bedroom
12'0'' x 10'0''Primary Bedroom
11'0'' x 14'0''Property History
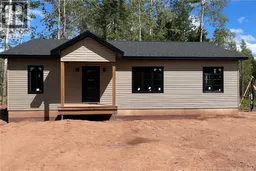 7
7
