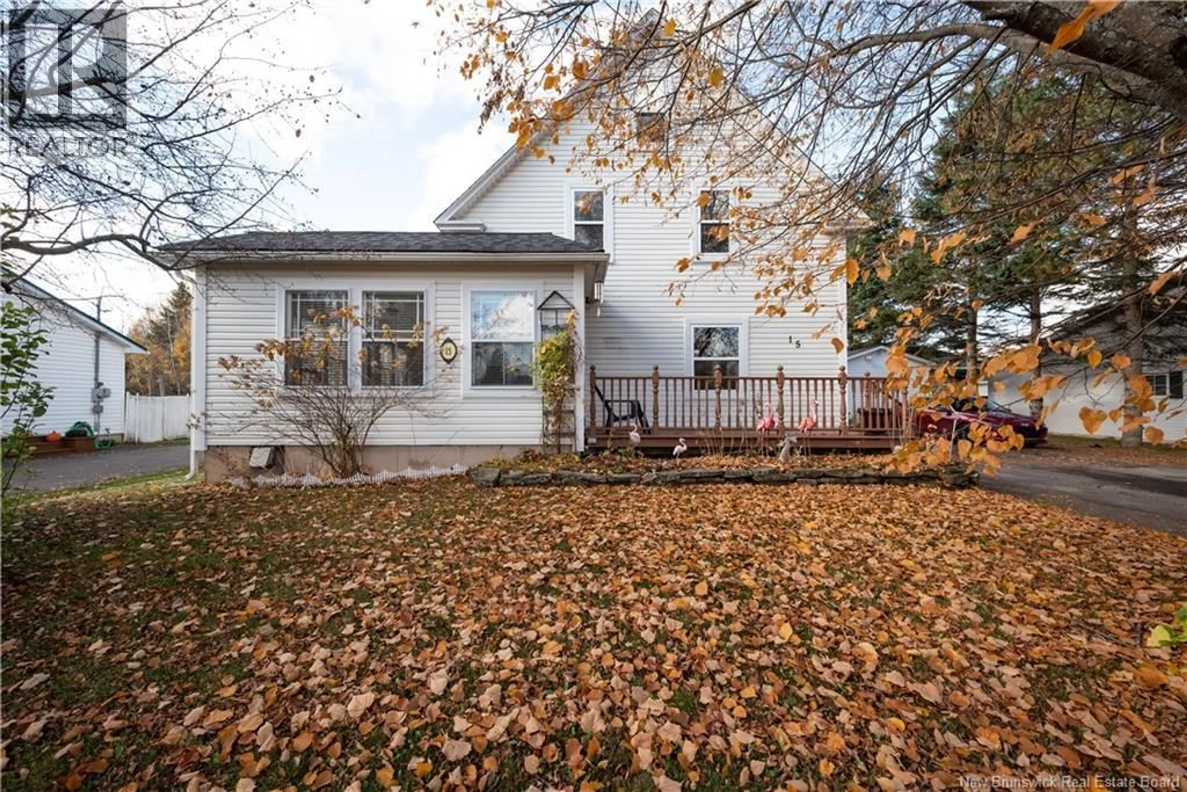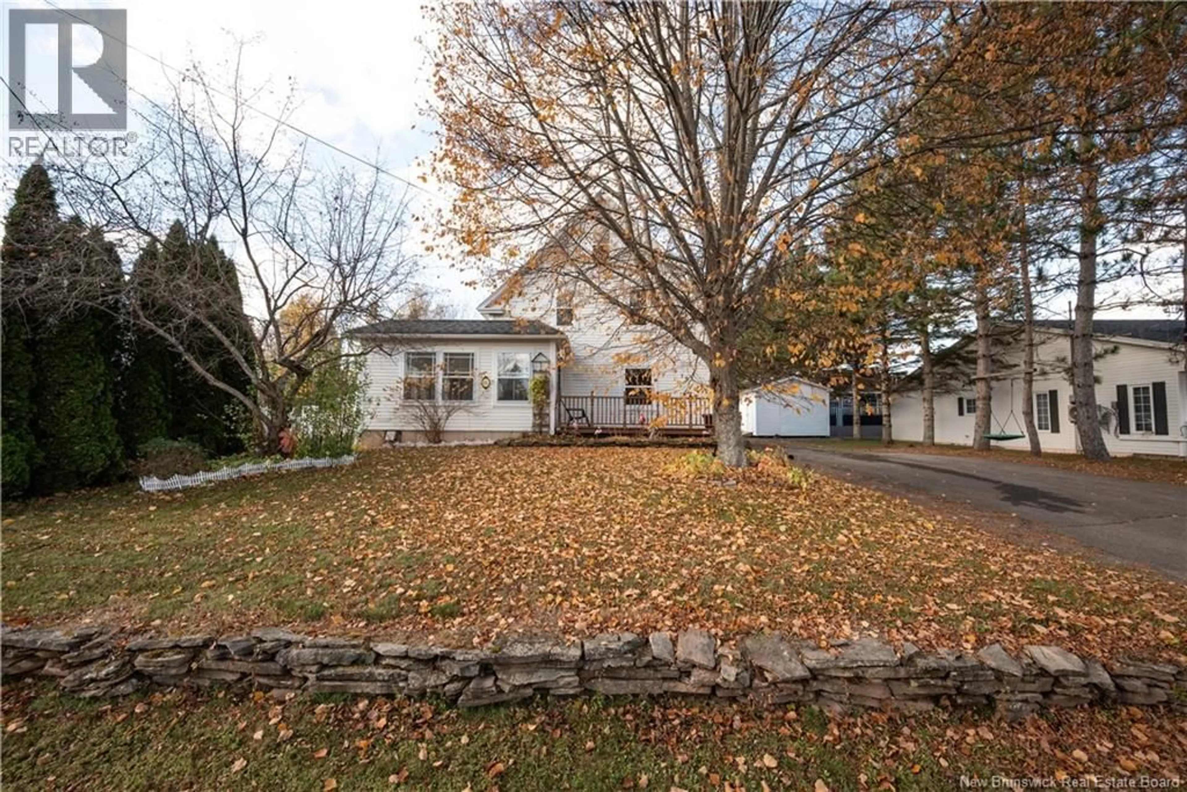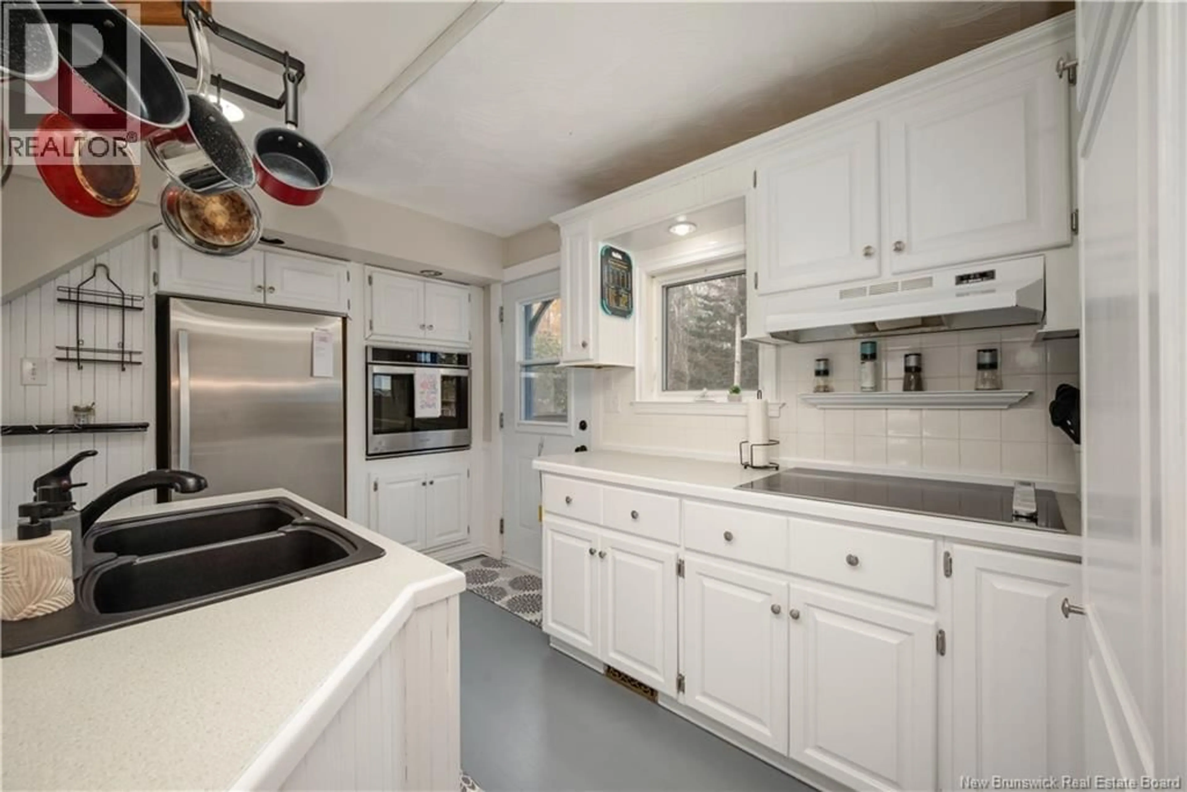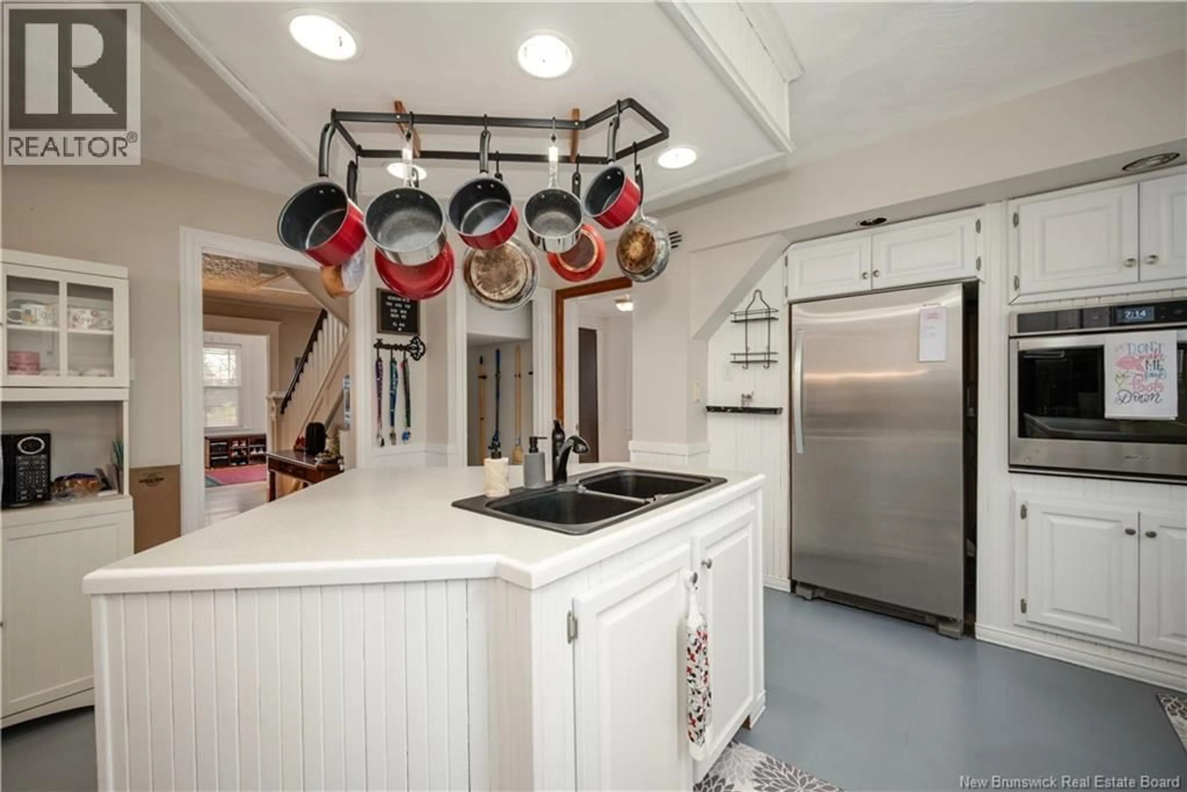15 MACDONALD ROAD, Salisbury, New Brunswick E4J2J5
Contact us about this property
Highlights
Estimated valueThis is the price Wahi expects this property to sell for.
The calculation is powered by our Instant Home Value Estimate, which uses current market and property price trends to estimate your home’s value with a 90% accuracy rate.Not available
Price/Sqft$140/sqft
Monthly cost
Open Calculator
Description
WELCOME TO 15 MACDONALD RD, WHERE TIMELESS CRAFTSMANSHIP MEETS MODERN COMFORT. THIS BEAUTIFULLY UPDATED HOME IS RICH IN DETAIL, FEATURING: ORIGINAL HARDWOOD FLOORS, HANDCRAFTED MOULDINGS, AND ABUNDANT NATURAL LIGHT THROUGHOUT. Perfectly situated beside Highland Park, Salisburys community gathering hub, and close to schools, shops, and amenities, this home offers the ideal family-friendly setting. Enter through the bright sunroom, a warm and versatile space that doubles as a mudroom. The sunroom opens into a welcoming foyer, flowing into the spacious living room highlighted by gleaming hardwood floors. Continue past the classic side staircase to the freshly painted kitchen, featuring a center island, quality appliances, and direct access to the back deck, perfect for family meals or summer entertaining. The main floor also includes a generous dining room and a convenient 3-piece bath with laundry. Downstairs, enjoy a large family/games room and a home office or gym, while upstairs offers a full bath with soaker tub and private access to the primary bedroom, plus two additional bedrooms. A bonus walk-up insulated attic provides endless storage. Outside, the property is complete with mature landscaping, paved driveway, and a modern concrete foundation. With roof shingles under 10 years old and energy-efficient ducted heat pump, this home blends classic character with modern efficiency. A true gem in Salisburyschedule your viewing today! (id:39198)
Property Details
Interior
Features
Second level Floor
4pc Bathroom
10'0'' x 13'3''Bedroom
9'11'' x 9'3''Bedroom
13'1'' x 13'0''Bedroom
9'11'' x 14'0''Property History
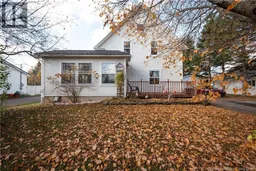 50
50
