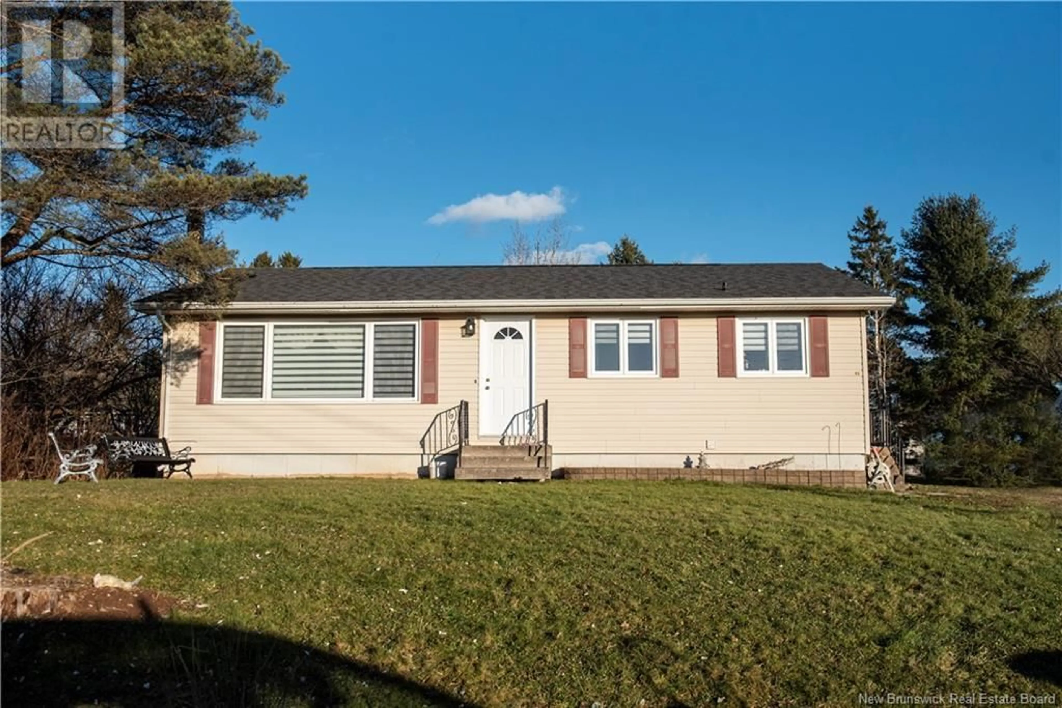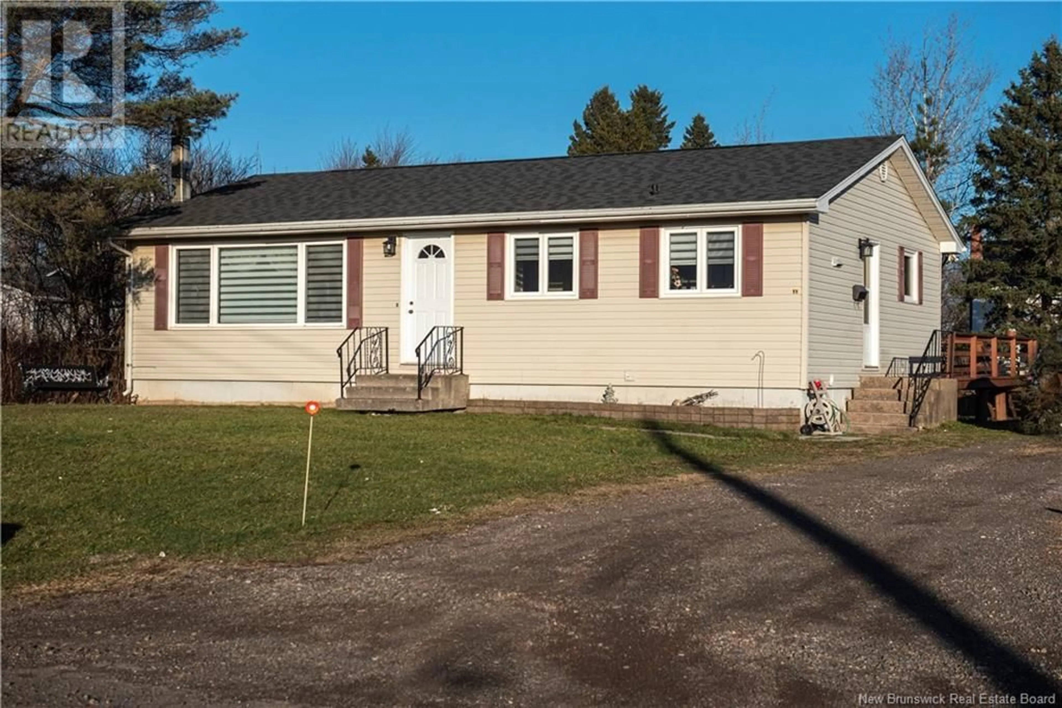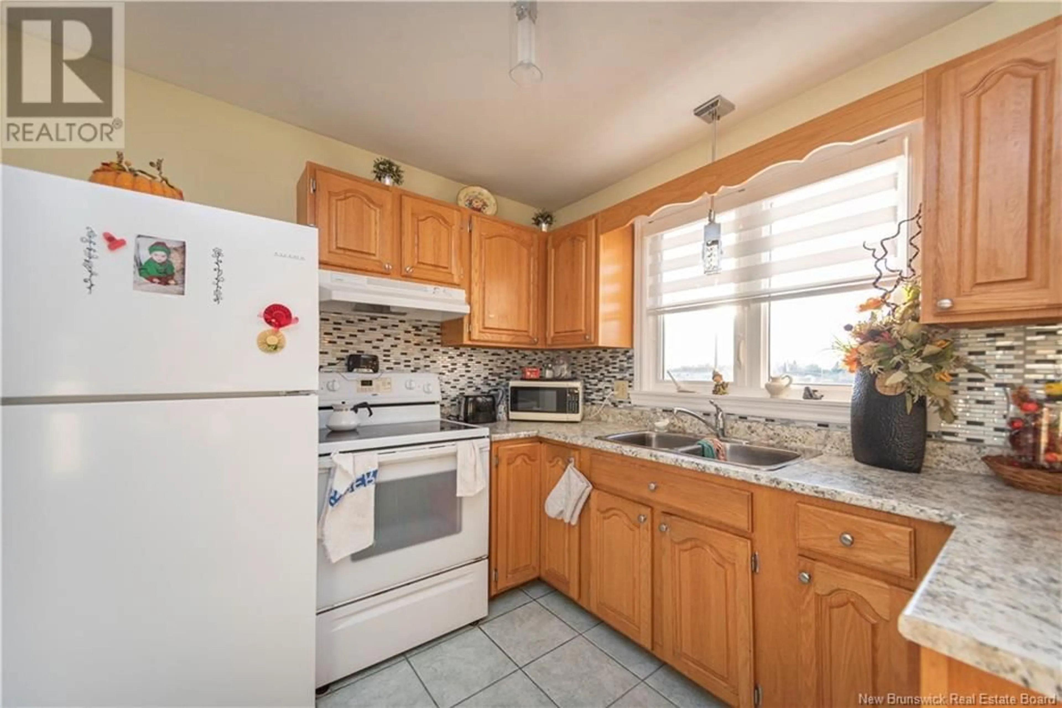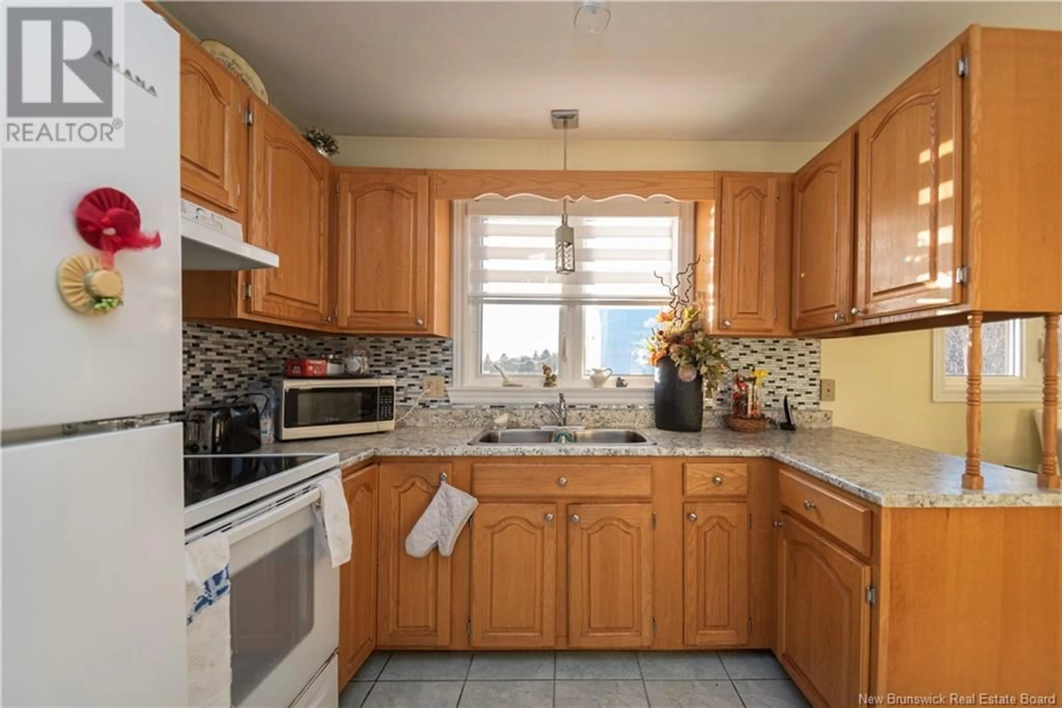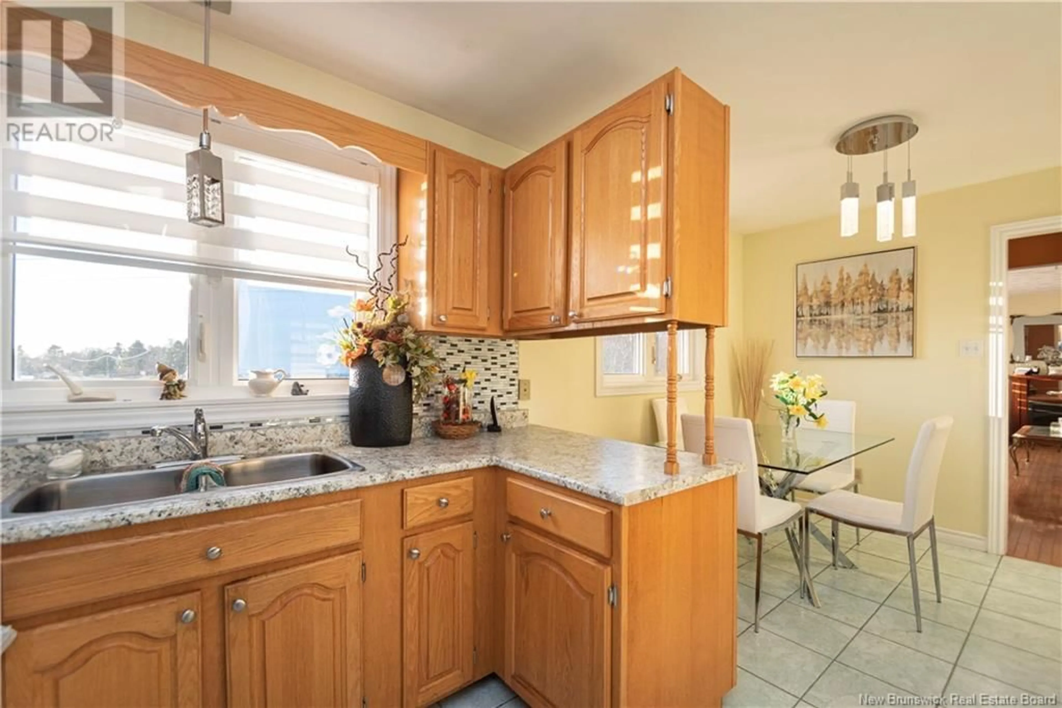11 Marquis Street, Salisbury, New Brunswick E4J2M6
Contact us about this property
Highlights
Estimated ValueThis is the price Wahi expects this property to sell for.
The calculation is powered by our Instant Home Value Estimate, which uses current market and property price trends to estimate your home’s value with a 90% accuracy rate.Not available
Price/Sqft$264/sqft
Est. Mortgage$1,181/mo
Tax Amount ()-
Days On Market5 days
Description
**ATTENTION FIRST TIME HOME BUYERS OR DOWNSIZERS! IMMACULATE HOME // LARGE LOT // PRIVATE // INCOME POTENTIAL // QUICK CLOSING ** Welcome home to 11 Marquis St in Salisbury. This immaculate 3 bedroom 1.5 bath home is sure to impress both inside and out. This home has original gleaming HARDWOOD FLOORS throughout, new windows, and extra large lot. Entering in the side door, you'll notice the well appointed kitchen with oak cabinets and tiled backsplash, with adjacent eat-in dining area. Moving on to the large living room, you'll love the abundance of natural light this space offers. Tucked away on the the main level are 3 good size bedrooms and a main floor full bath. Downstairs is a non-conforming bedroom with a half bath, an additional room that could easily be a home gym or office space, laundry, workshop, and storage! There are already cabinets in the basement that could be converted into a kitchen for income potential. This home must be seen to be appreciated! The workmanship is apparent as soon as you enter. You do not want to miss this one! Call today to book your private showing. (id:39198)
Upcoming Open House
Property Details
Interior
Features
Basement Floor
Storage
16'1'' x 12'0''Other
11'7'' x 9'10''Laundry room
7'7'' x 11'8''2pc Bathroom
5'1'' x 6'3''Exterior
Features

