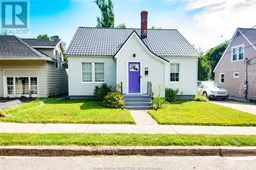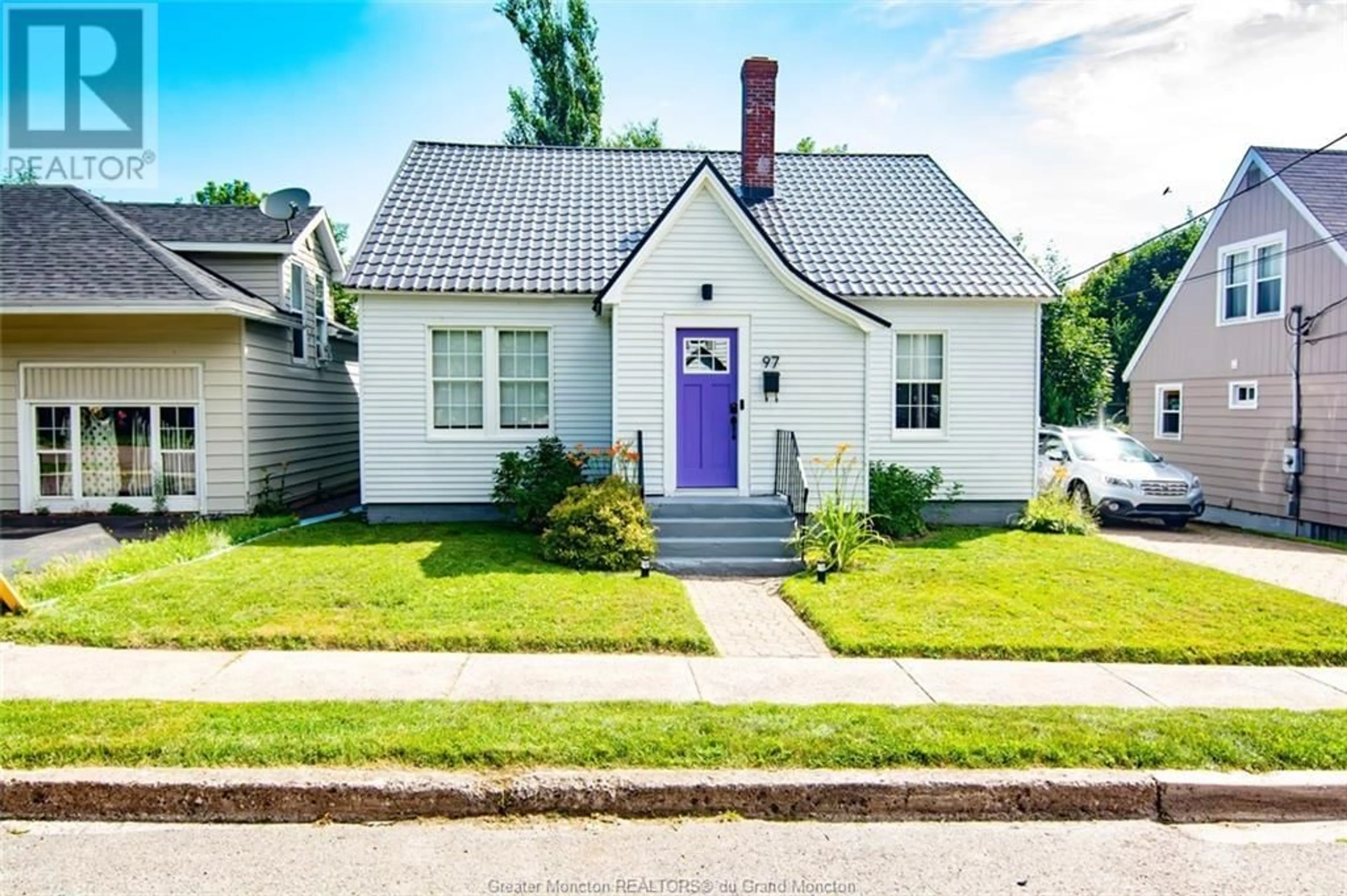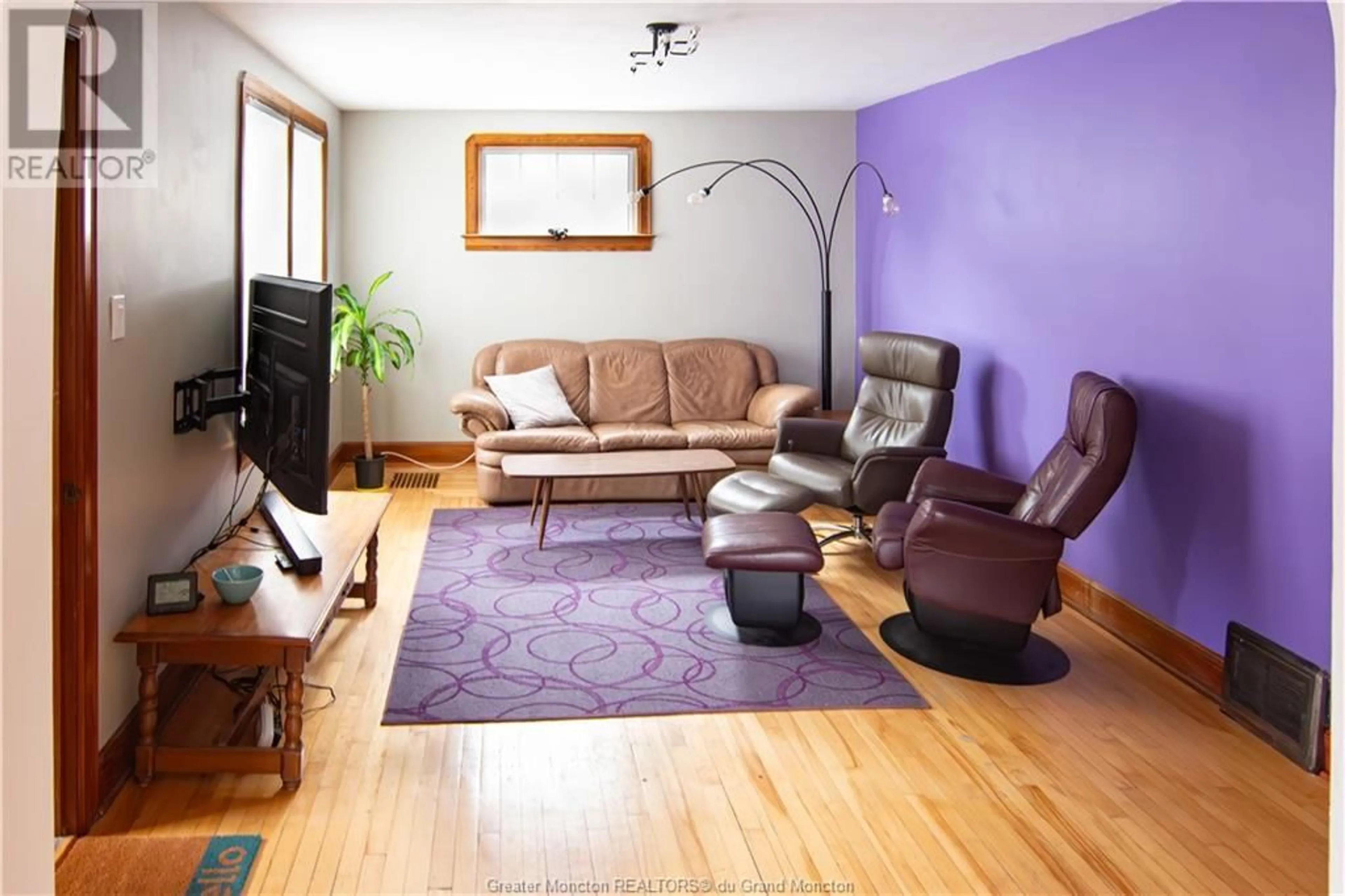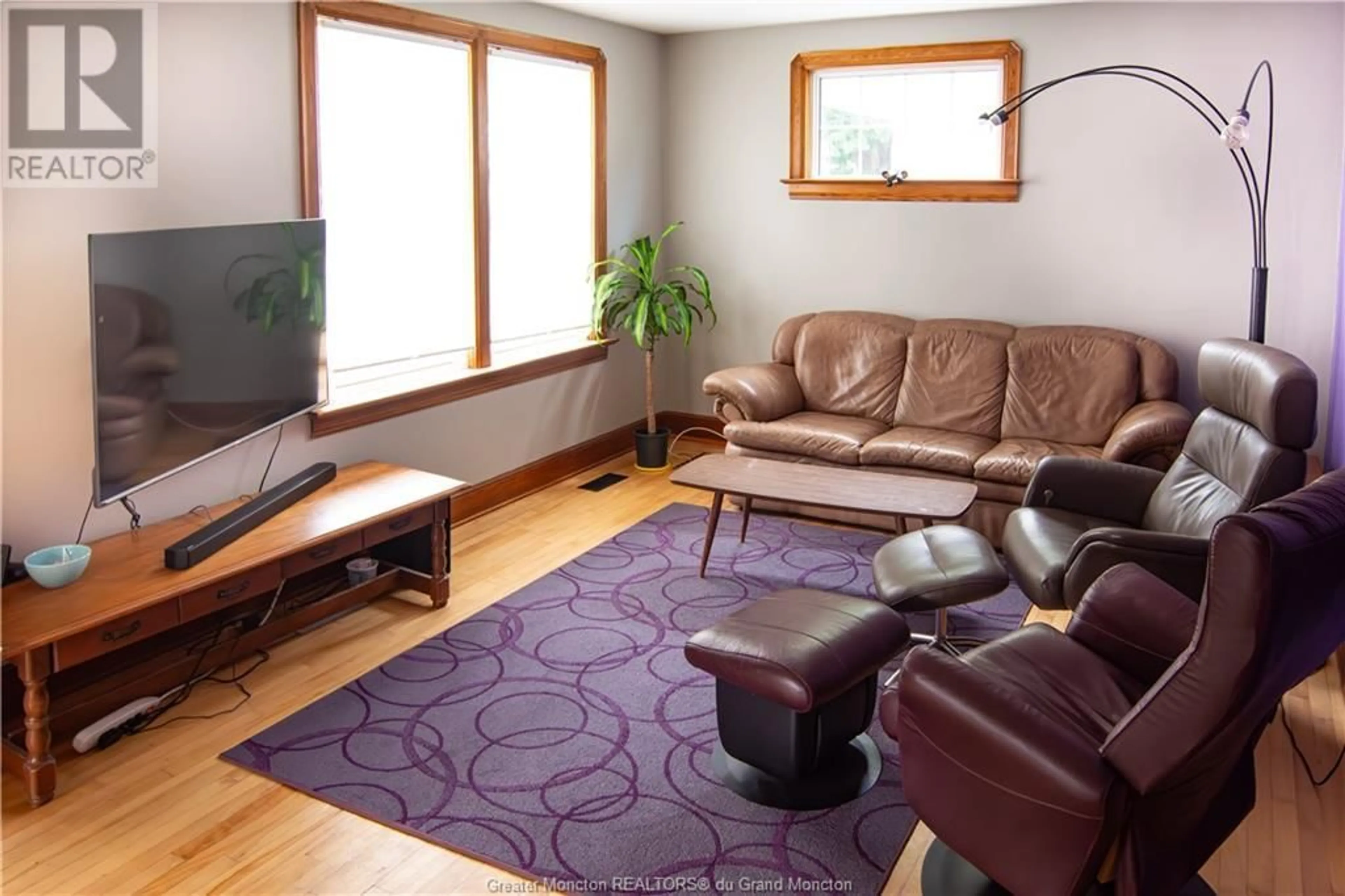97 Rockland DR, Moncton, New Brunswick E1A3T4
Contact us about this property
Highlights
Estimated ValueThis is the price Wahi expects this property to sell for.
The calculation is powered by our Instant Home Value Estimate, which uses current market and property price trends to estimate your home’s value with a 90% accuracy rate.Not available
Price/Sqft$214/sqft
Days On Market1 day
Est. Mortgage$1,456/mth
Tax Amount ()-
Description
Bienvenue/Welcome to 97 Rockland Drive. This charming and trendy home retained its original character and is ideally located just one minute from the University of Moncton and a few minutes from the hospitals and Downtown Moncton. The property boasts mostly new windows, new doors and original hardwood floors on the main level. With 4 bedrooms and 2 full bathrooms, this home offers ample space for a growing family or for an investment property. The cozy kitchen flows into a lovely separate dining room, perfect for entertaining. A gorgeous sunroom invites you to relax and enjoy the private backyard and the abundance of natural light that streams through the gallery of windows. This home also offers excellent rental potential to students or hospital employees. Step outside to a private, treed backyard with an interlocking brick driveway, providing both beauty and functionality. The exterior is low maintenance with a durable hidden fasteners metal roof and rugged aluminum siding. All of this is enhanced by a central heat pump for year-round comfort and efficiency. For more information and to schedule a private viewing, please call, text, or email. (id:39198)
Property Details
Interior
Features
Second level Floor
Bedroom
10.2 x 9.44pc Bathroom
Bedroom
12.6 x 11.3Storage
7.3 x 5.3Exterior
Features
Property History
 18
18


