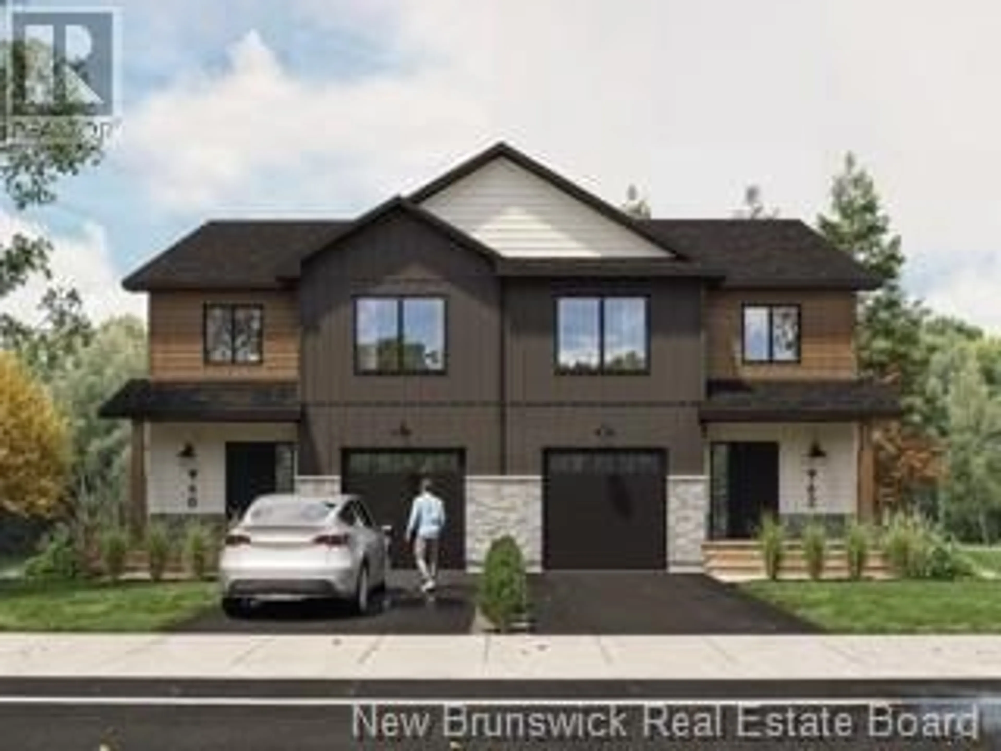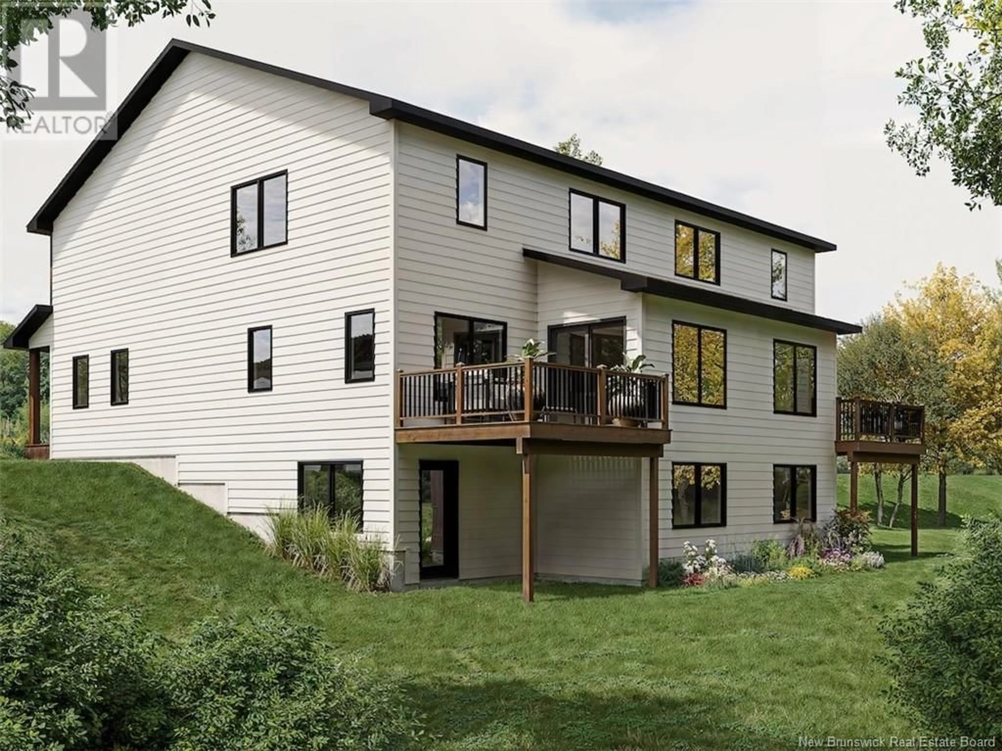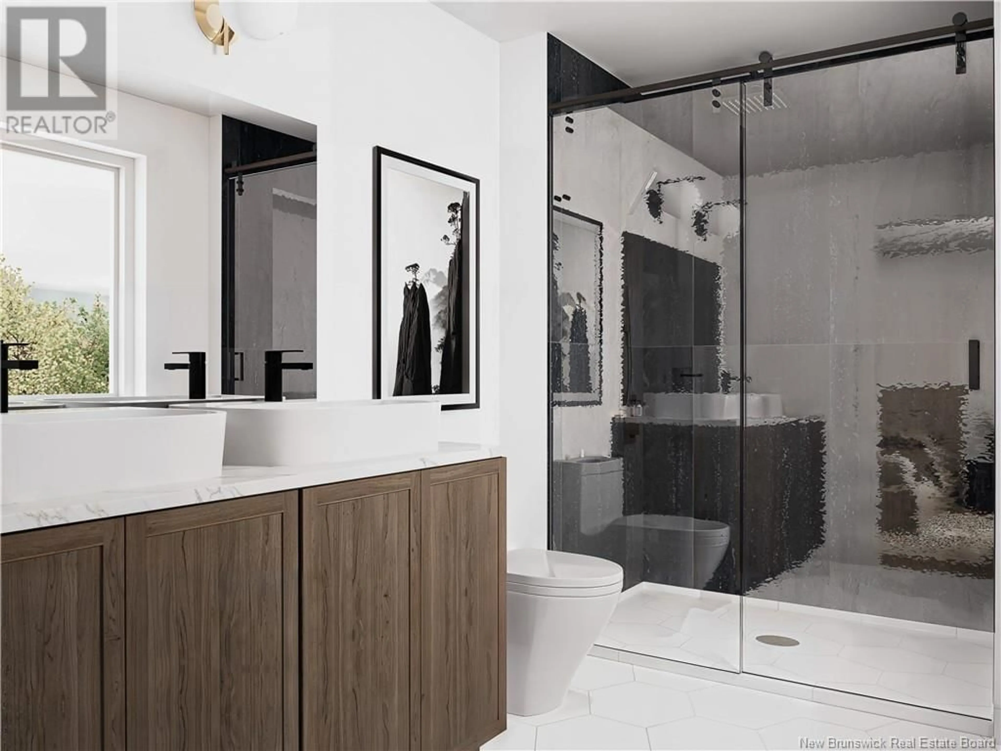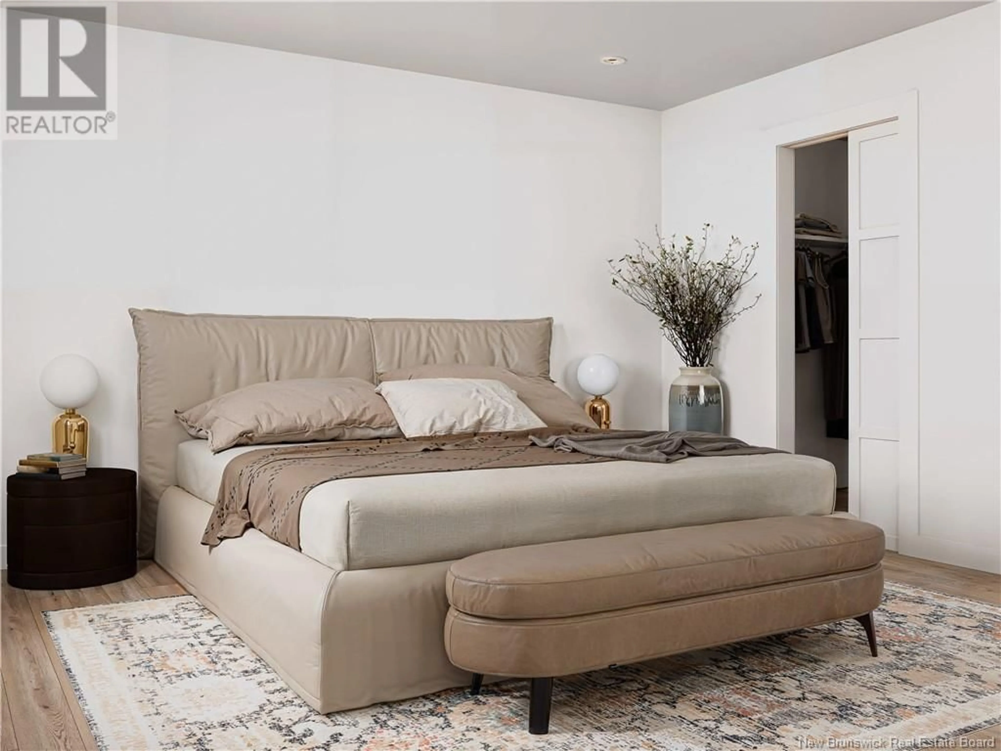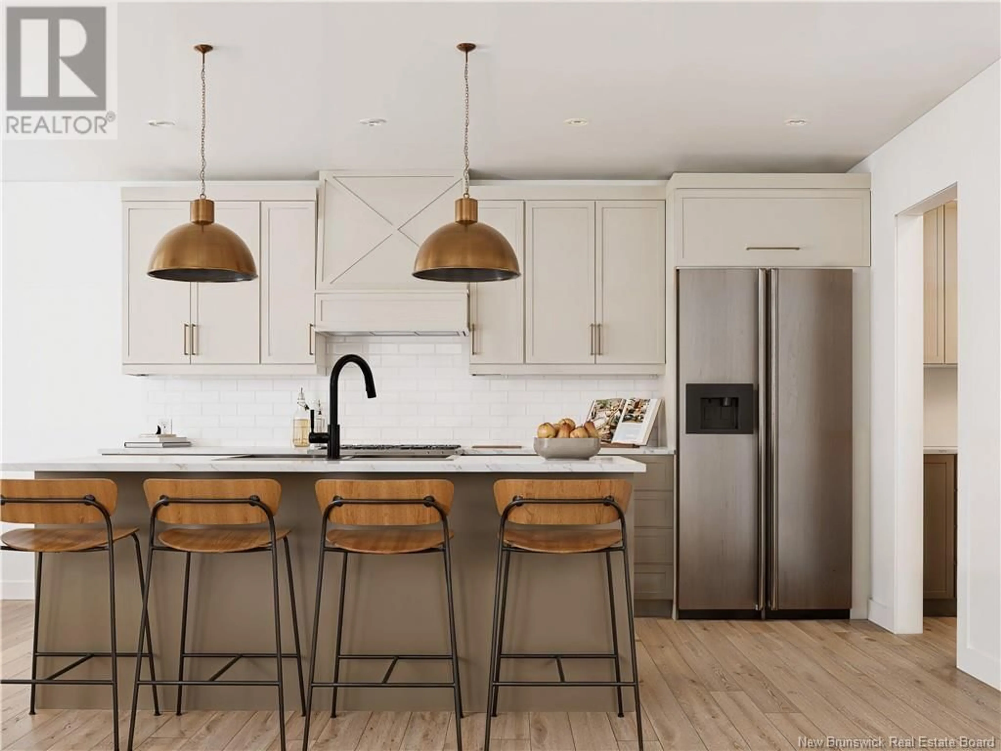962 Ryan Street, Moncton, New Brunswick E1G2V9
Contact us about this property
Highlights
Estimated ValueThis is the price Wahi expects this property to sell for.
The calculation is powered by our Instant Home Value Estimate, which uses current market and property price trends to estimate your home’s value with a 90% accuracy rate.Not available
Price/Sqft$300/sqft
Est. Mortgage$2,229/mo
Tax Amount ()-
Days On Market36 days
Description
Stunning New Construction Semi-Detached in Moncton North | 4 Bedrooms | 3.5 Bathrooms| 2,450 Sq ft | In-Law Suite Potential Discover your dream home in the highly sought-after Moncton North community! This newly built 4-bedroom, 3.5-bathroom semi-detached property offers 2,450 square feet of modern living space, including a 720 sqft walk-out basement. Perfect for families, this home is just a few minutes' walk from both English and French schools, and a short drive to Mountain Road and Trinity Drive shopping centers, as well as recreational activities like Magnetic Hill and local parks. Spacious Layout: Professionally designed floor plan with stylish, designer-picked finishes throughout. OVERSIZED windows throughout Gourmet Kitchen: Features a walk-in pantry, ample storage, and an open dining area that doubles as a sunroomperfect for gatherings or quiet meals. Loft Area: The upper floor boasts a versatile loft, ideal for a family room, home office, or additional entertainment space. Master Suite: Enjoy the luxury of a large master bedroom with a walk-in closet and ensuite bath for your private retreat. Basement Suite: The full walk-out basement includes a bedroom, full bath, and kitchenette with island. With its separate entrance, this space is perfect for an in-law suite or potential rental income. With 4 bedrooms, a luxurious primary suite, it s the ultimate venue for creating unforgettable memories with family and friends. (id:39198)
Property Details
Interior
Features
Second level Floor
Other
Primary Bedroom
Bonus Room
Laundry room
Exterior
Features
Property History
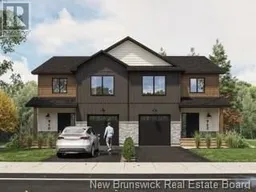 8
8
