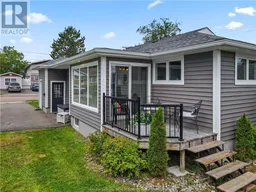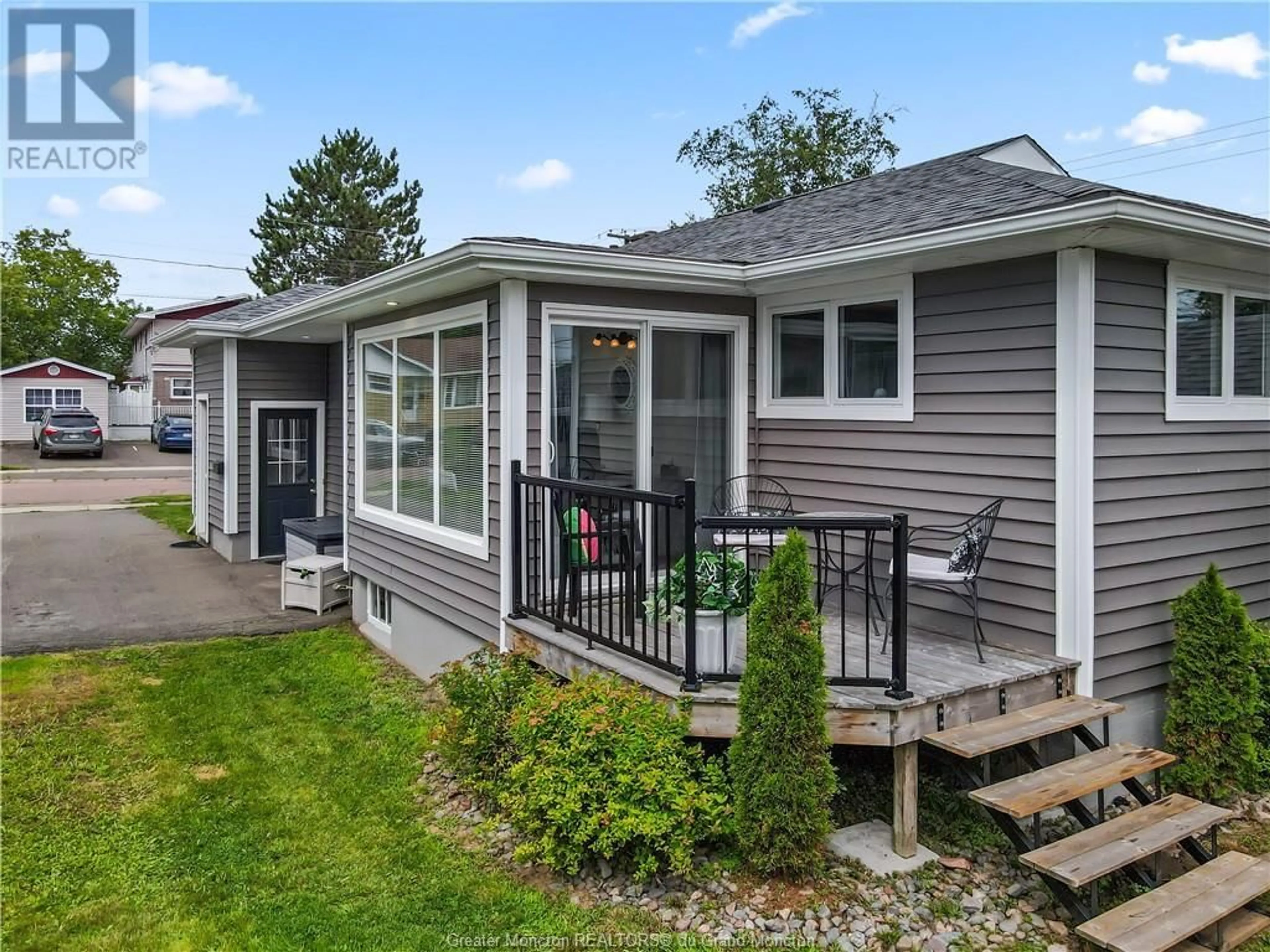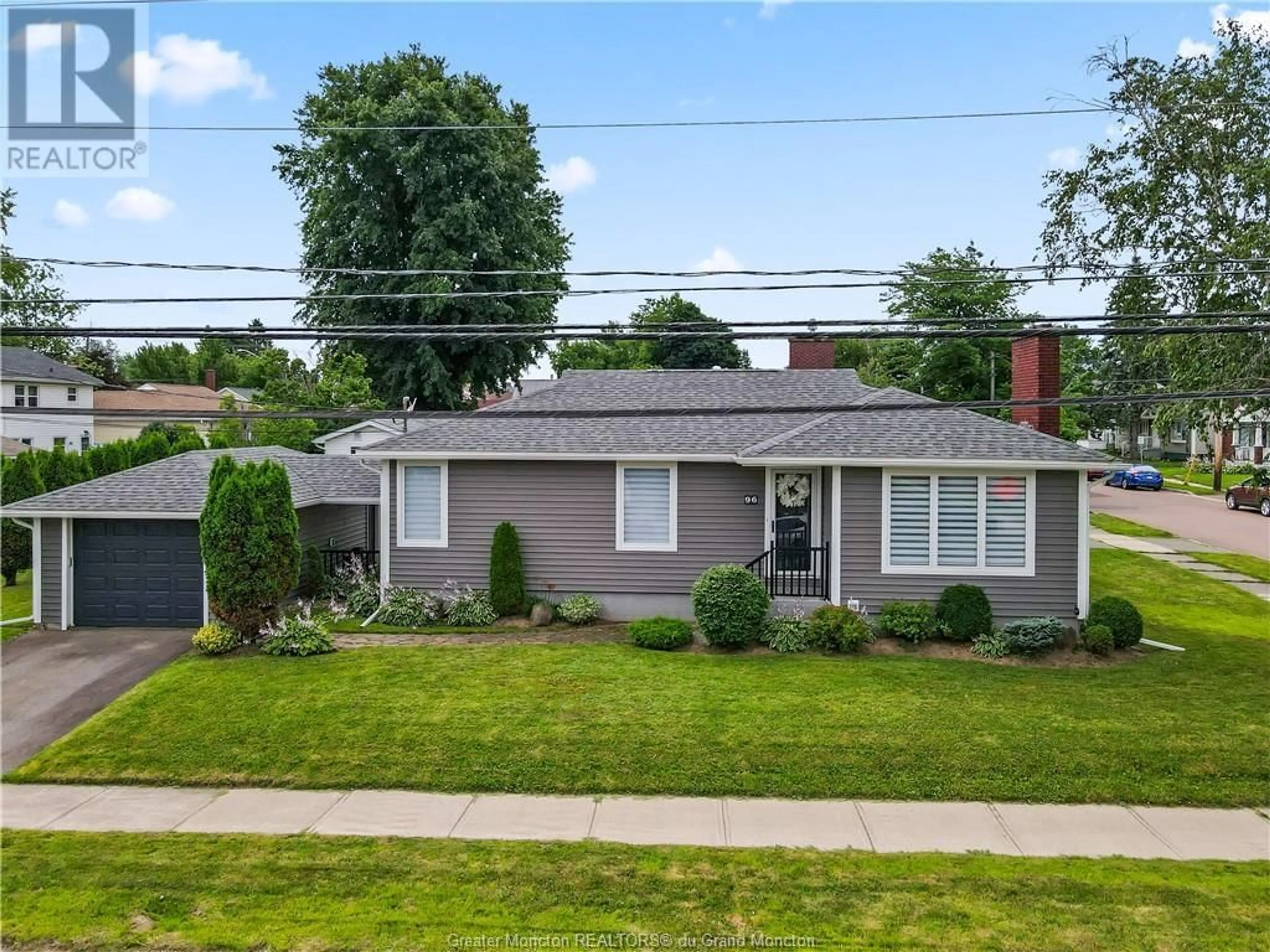96 Connaught AVE, Moncton, New Brunswick E1C3P2
Contact us about this property
Highlights
Estimated ValueThis is the price Wahi expects this property to sell for.
The calculation is powered by our Instant Home Value Estimate, which uses current market and property price trends to estimate your home’s value with a 90% accuracy rate.Not available
Price/Sqft$335/sqft
Days On Market1 day
Est. Mortgage$1,933/mth
Tax Amount ()-
Description
OPEN HOUSE SUNDAY 2PM - 4PM LOCATION! LOCATION! WELCOME TO 96 CONNAUGHT AVE - CORNER WALSH STREET - CONVENIENT MONCTON HOSPITAL AREA! Charming, updated & bright, amazing bungalow with partially finished basement, income potential, detached garage & breezeway. 2 kitchens, 2 driveways, climate controlled central air. SEPARATE ENTRANCE to the lower level suite. Main Floor hardwood floors. Livingroom with fireplace, Kitchen - lots of cupboards, appliances remain, dining area, main floor office with sunroom feel - patio doors to deck. 2 bedrooms - primary bedroom is 21'.9 x 11'.2 - 4pc bath. Basement: At the bottom of the stairs - Combination laundry & 2pc bath. Entrance to suite which consists of...Family room, 2nd kitchen w eating area, 2 non conforming bedrooms/offices, 3pc bath/shower. Walk to Moncton Hospital, close to good English & French schools, NBCC, U de M, Walmart & highways. Short drive to Costco. Property Taxes $4,196.34 (2024). Closing date is flexible. WELCOME HOME! CLICK ON THE MULTI MEDIA ICON - FOR iGUIDE 3D TOUR. (id:39198)
Upcoming Open House
Property Details
Interior
Features
Basement Floor
Family room
18.1 x 11.7Kitchen
12.2 x 11.6Dining room
6.10 x 12Other
13.4 x 11.7Exterior
Features
Property History
 39
39

