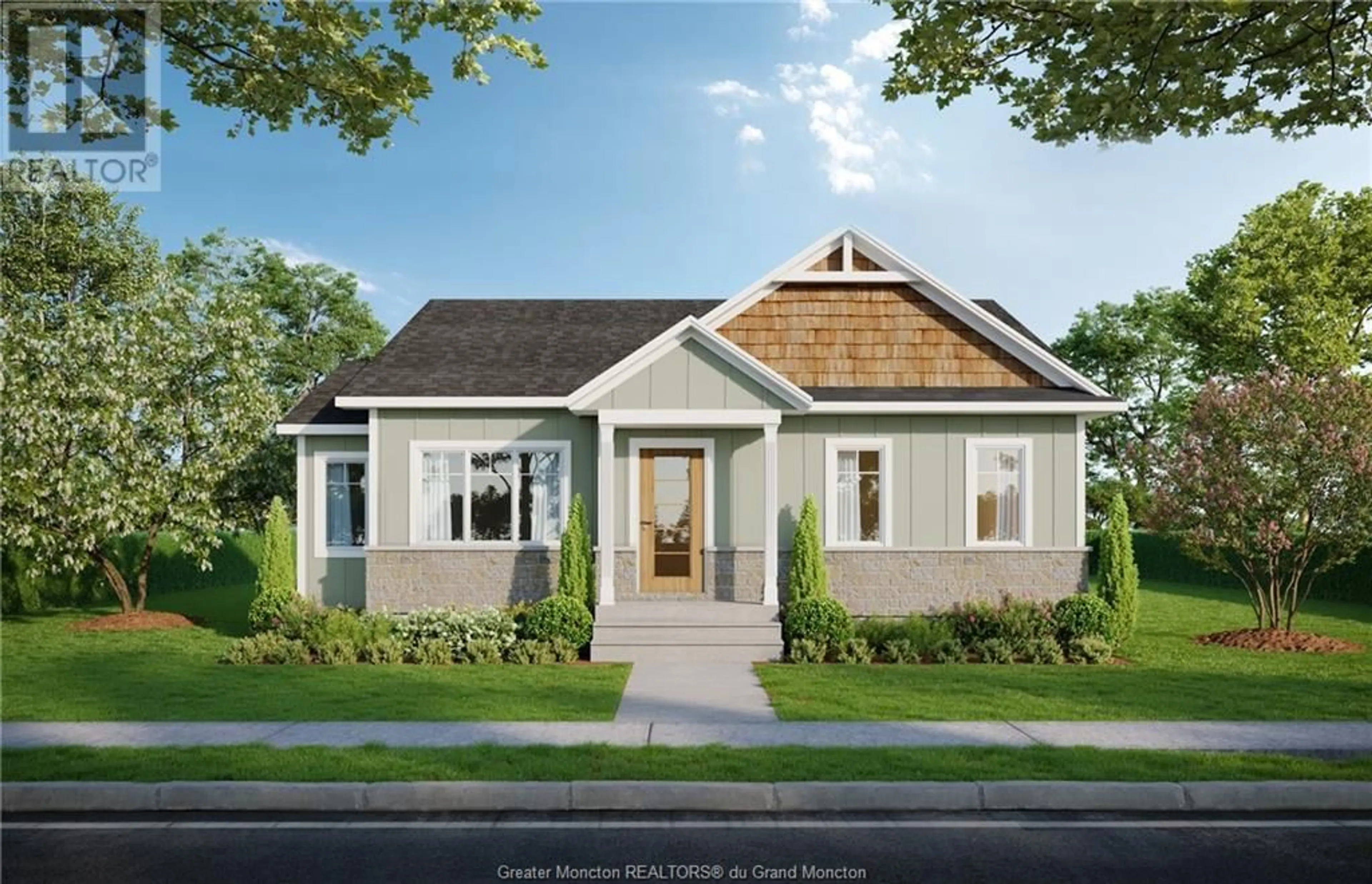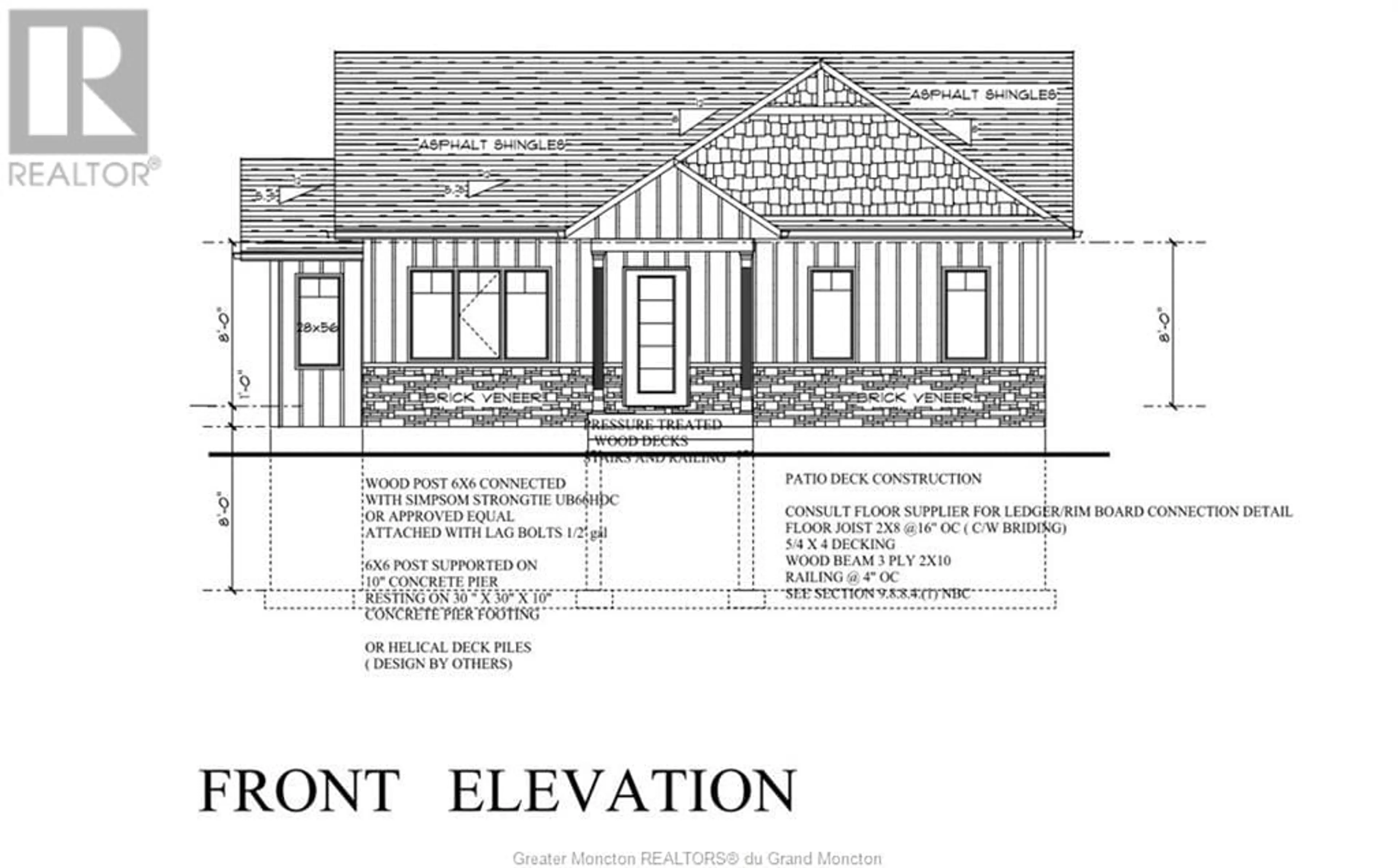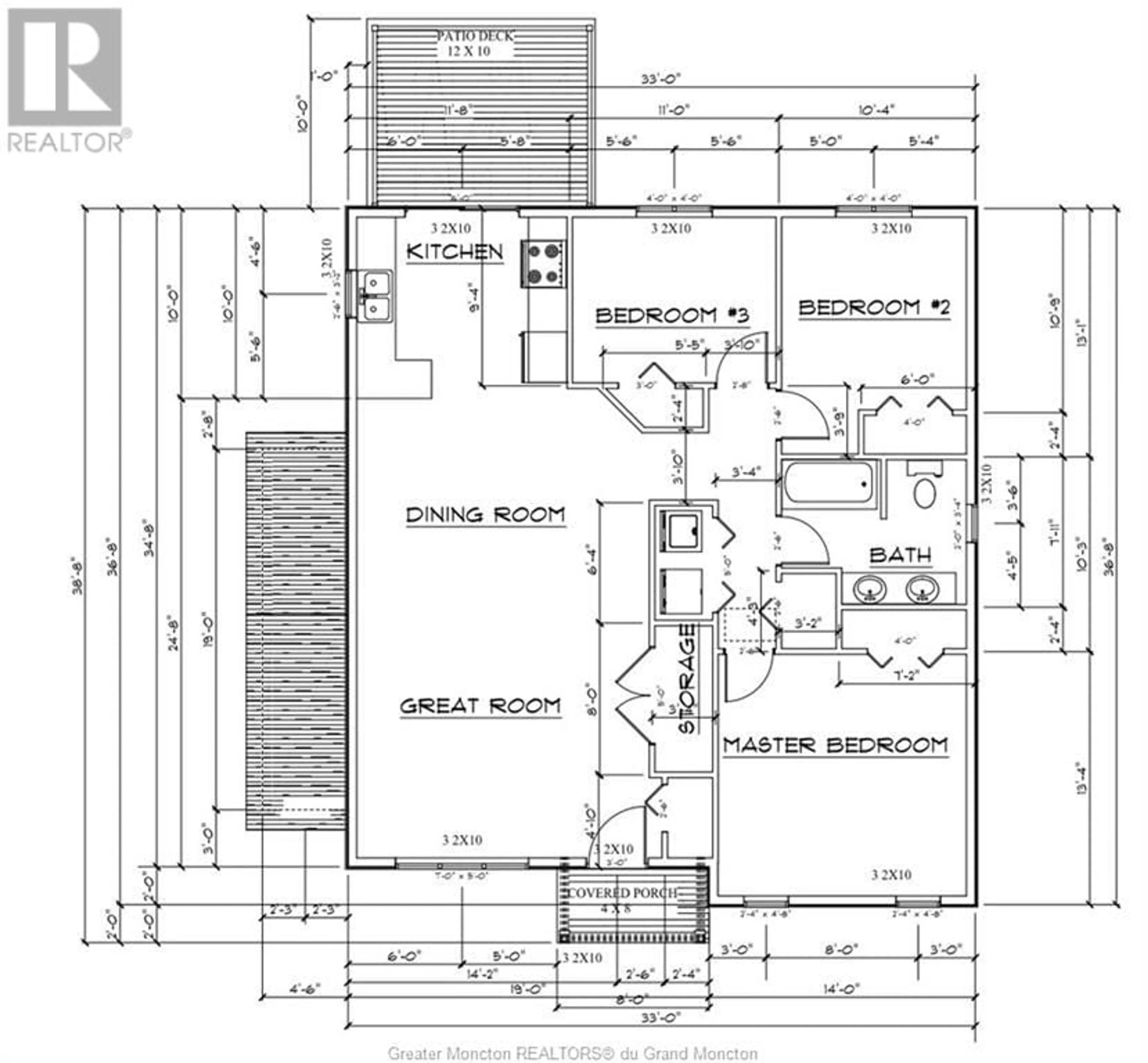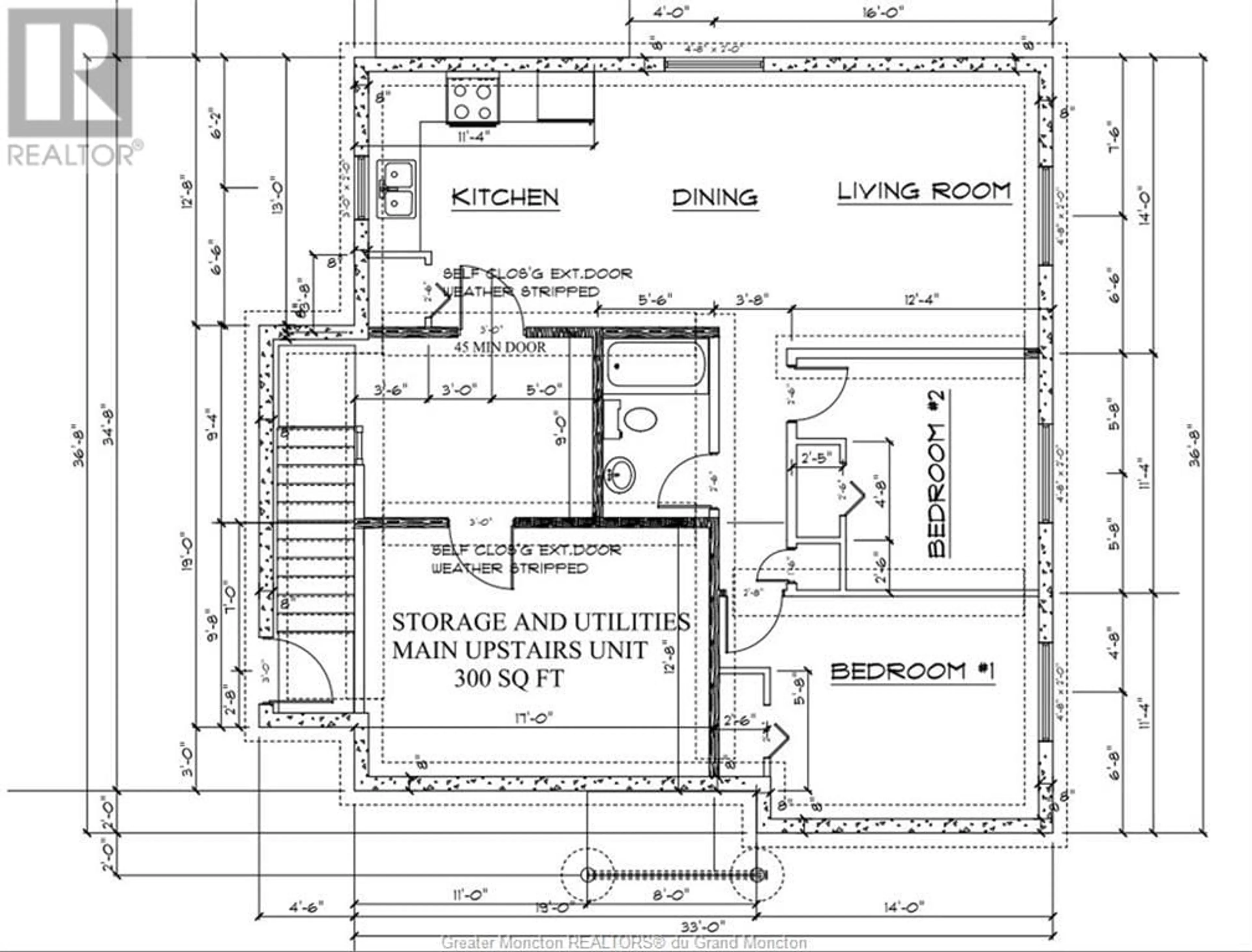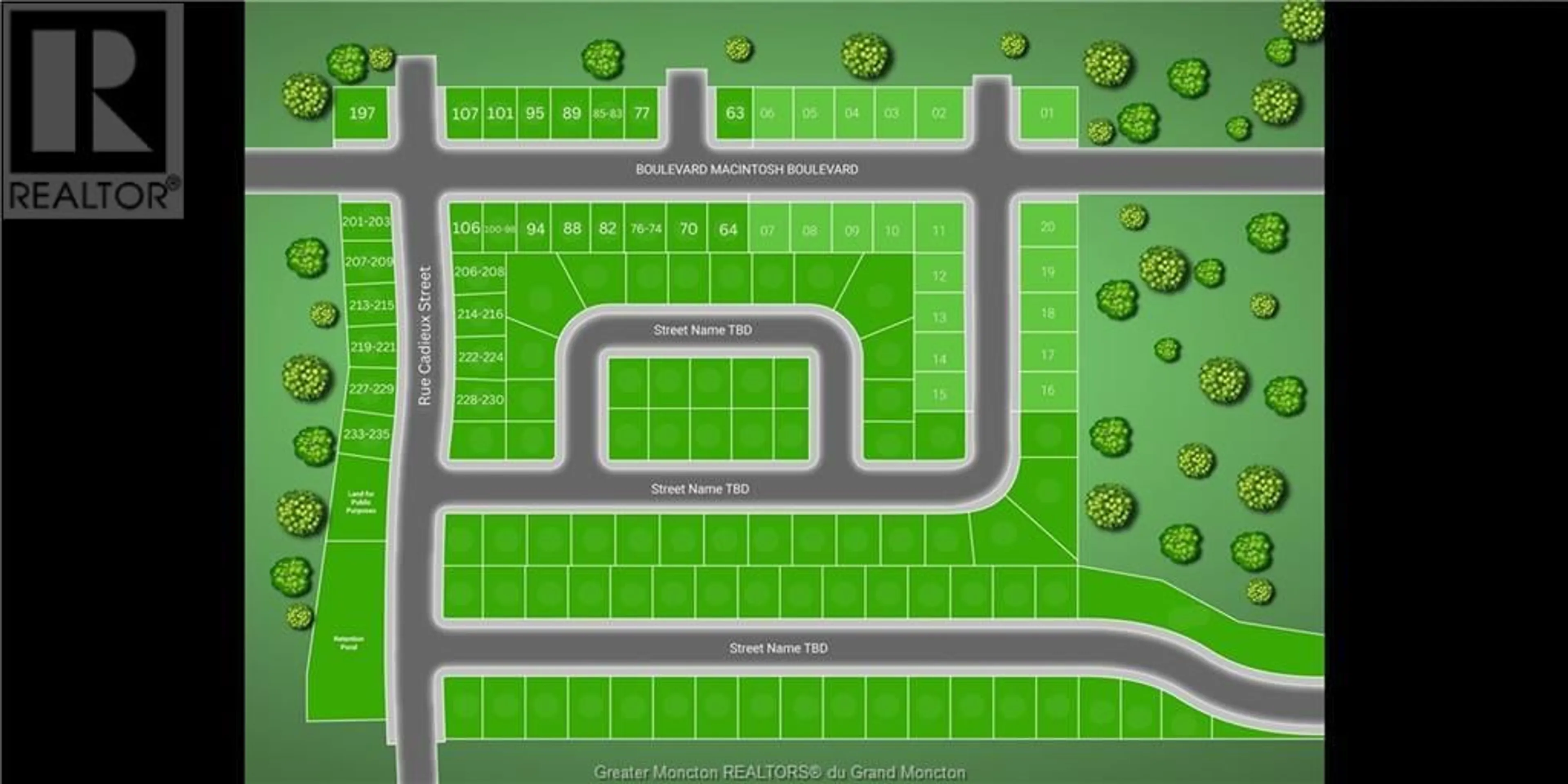94 MacIntosh, Moncton, New Brunswick E1K0A1
Contact us about this property
Highlights
Estimated ValueThis is the price Wahi expects this property to sell for.
The calculation is powered by our Instant Home Value Estimate, which uses current market and property price trends to estimate your home’s value with a 90% accuracy rate.Not available
Price/Sqft$378/sqft
Est. Mortgage$1,932/mo
Tax Amount ()-
Days On Market308 days
Description
NEW CONSTRUCTION. Welcome to your dream home in the heart Sterling Meadows subdivision! With income potential, this brand new, meticulously designed 5-bedroom, 2-bathroom bungalow is the epitome of modern living. Nestled in an up and coming neighbourhood, this home offers a perfect blend of tranquility and convenience. Step inside and be captivated by the spacious open floor plan that seamlessly connects the living room, dining area, and kitchen. The kitchen is a chef's delight, featuring sleek countertops, and ample storage space. The three well-appointed bedrooms on the main floor are each designed with relaxation in mind. The bathroom has contemporary fixtures and a stylish design. The lower level features a spacious in-law suite, complete with 2 bedrooms, a full bathroom, kitchen and living area. This additional space is perfect for those looking for income potential or for extended family. Other features include a mini split, and so much more! Don't miss the chance to make this stunning bungalow your forever home. (Renderings and floor plans are sample only. Colours and materials of exterior finishes may vary) Estimated completion date - Summer 2024 (id:39198)
Property Details
Interior
Features
Main level Floor
Bedroom
5pc Bathroom
Bedroom
Bedroom
Exterior
Features

