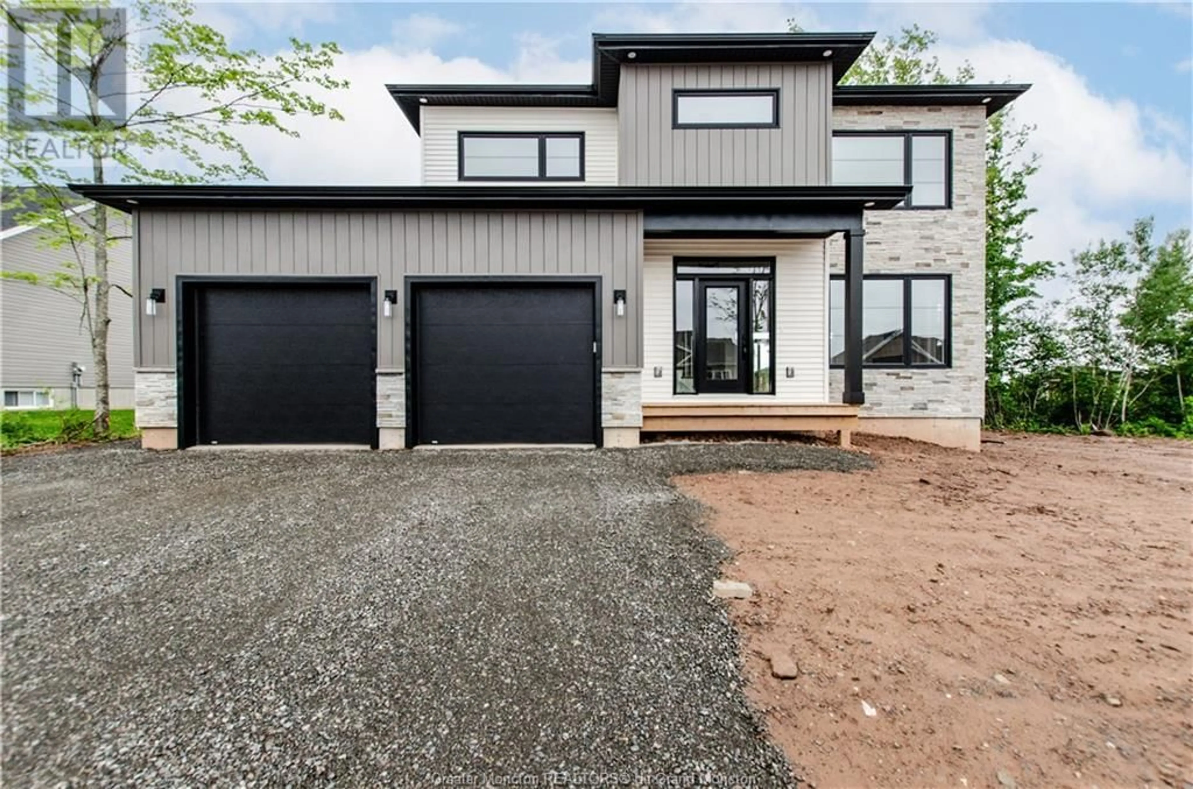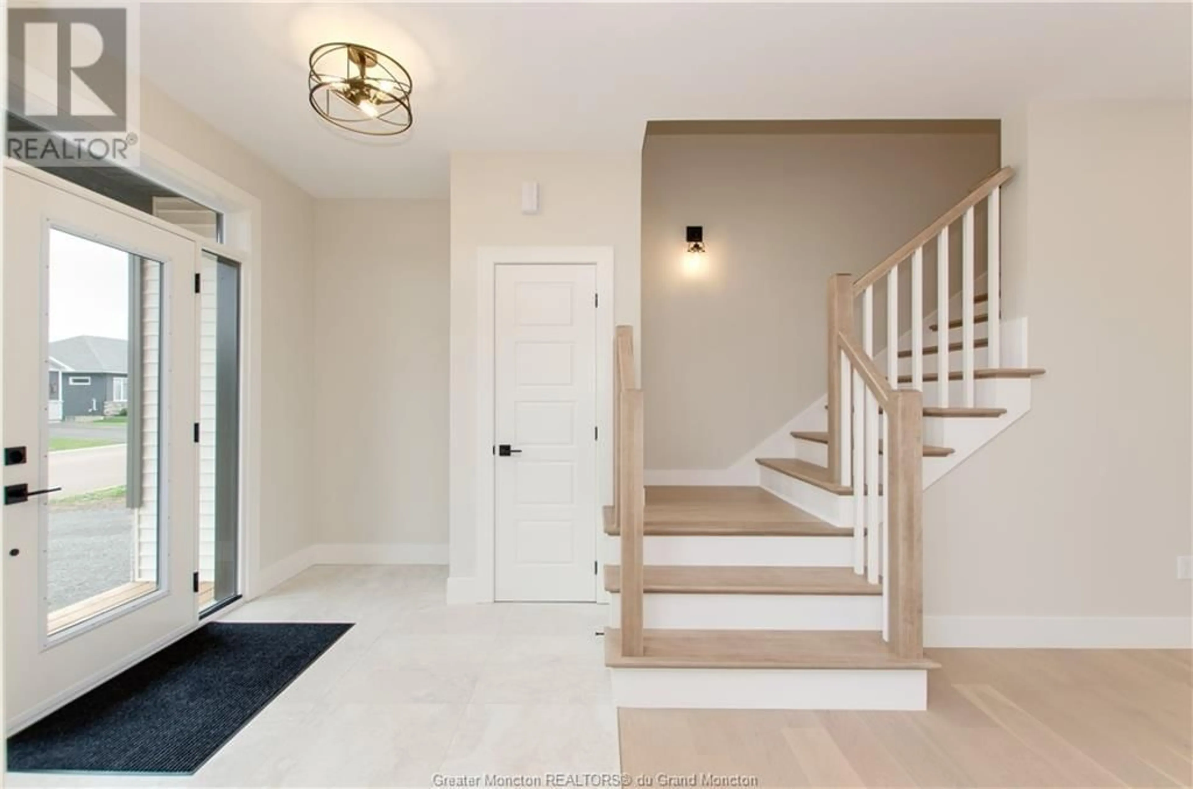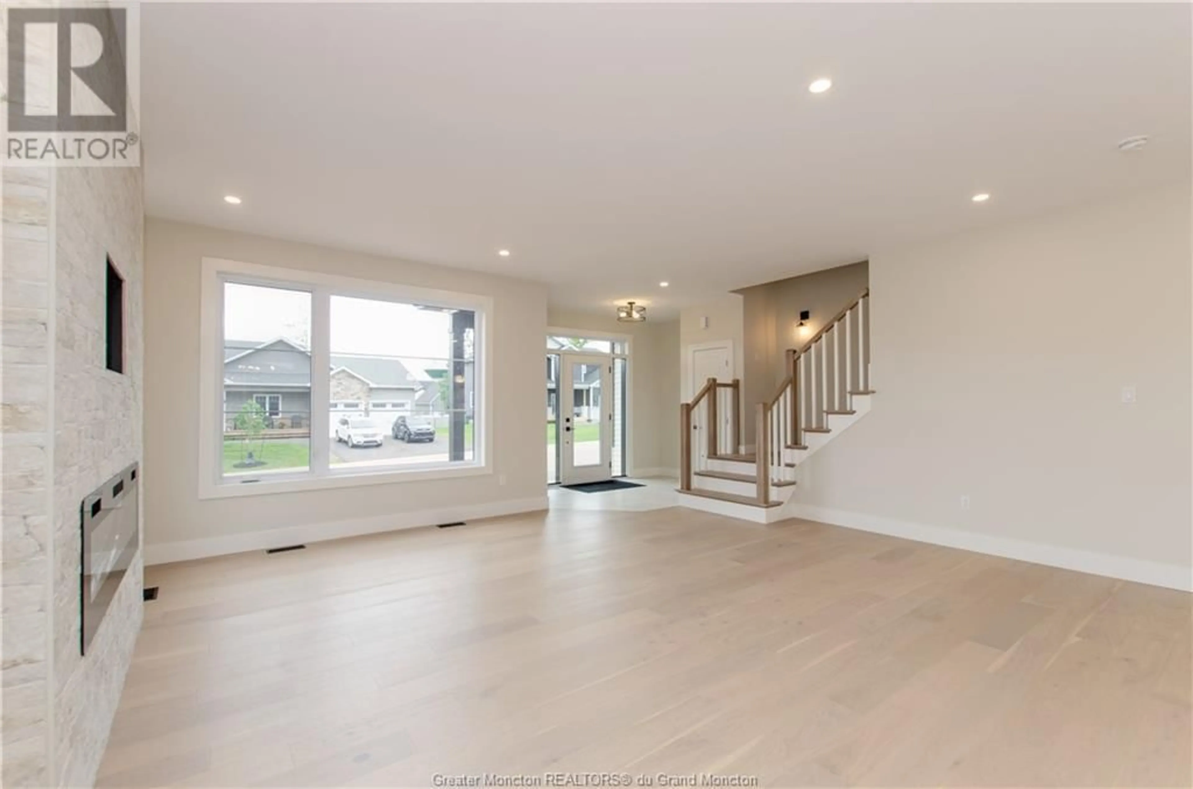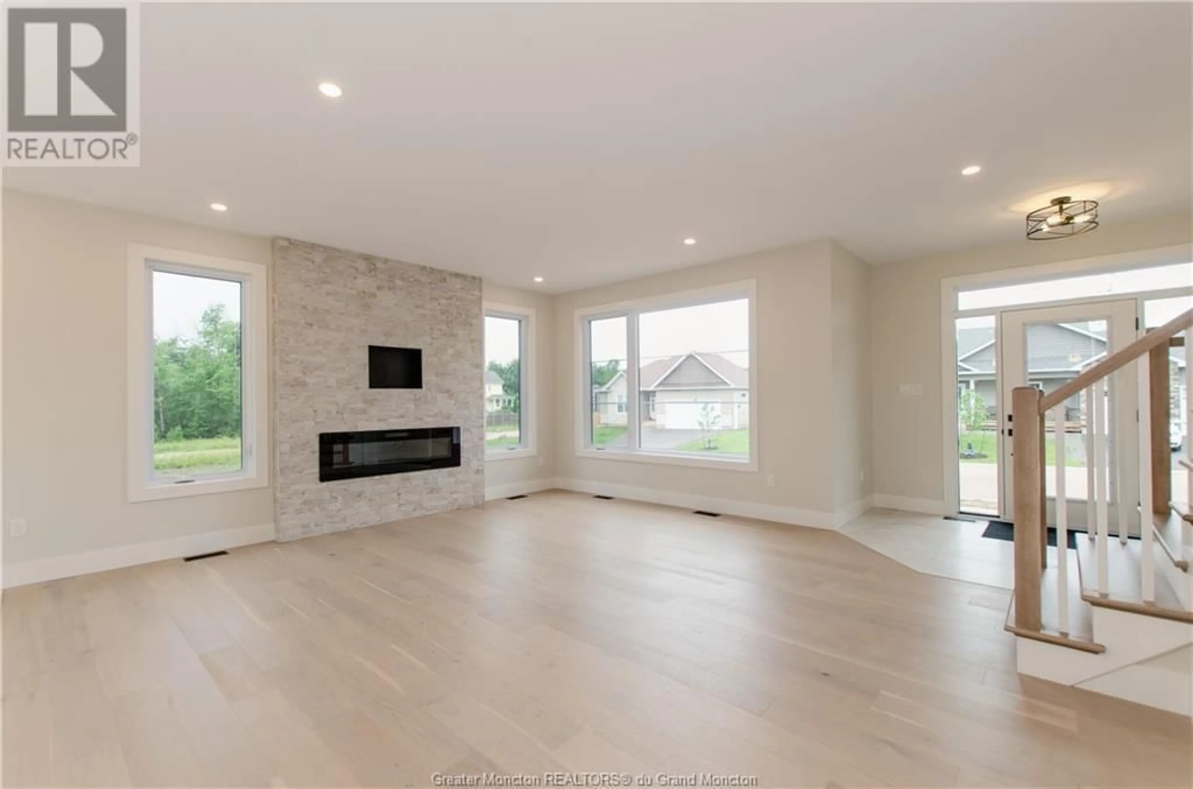9 Balfour Court, Moncton, New Brunswick E1G0P2
Contact us about this property
Highlights
Estimated ValueThis is the price Wahi expects this property to sell for.
The calculation is powered by our Instant Home Value Estimate, which uses current market and property price trends to estimate your home’s value with a 90% accuracy rate.Not available
Price/Sqft$369/sqft
Est. Mortgage$3,306/mo
Tax Amount ()-
Days On Market56 days
Description
LOOKING FOR A NEW HOME WITHOUT THE STRESS OF BUILDING? WELCOME TO THIS STUNNING, CLIMATE CONTROLLED, FOUR BEDROOM, THREE AND A HALF BATH CUSTOM BUILT HOME FEATURING A FULLY FINISHED BASEMENT AND LOCATED ON A QUIET COURT IN DESIRABLE MONCTON NORTH! You are basked by natural light as you enter the foyer into the spacious living and dining area boasting a bright open concept design, featuring 9 foot ceilings and a gorgeous custom stone accent wall highlighted by an electric fireplace. Living area flows into the well laid out chef's dream kitchen with ample cabinetry, beautiful quartz counter space, including breakfast bar with seating for three and walk in butlers pantry. Powder room, mudroom and access to the oversized double garage with extra storage and overhead door complete the main level.Ascend the beautiful hardwood staircase to the upper level offering a family bath, three nice size bedrooms, including primary suite offering a gorgeous walk in closet with built in custom cabinetry and spa ensuite featuring tile shower, soaker tub, quartz dual vanity and heated floors. Find additional living space and something for everyone in the family in the fully finished lower level complete with a family room, fourth bedroom, full bath and storage. HIGH END FINISH WORK AND ATTENTION TO DETAIL IS EVIDENT THROUGHOUT THIS FANTASTIC HOME FOR YOUR LARGE OR GROWING FAMILY. ALL LOCATED CLOSE TO BOTH ENGLISH & FRENCH SCHOOLS, SHOPPING, PARKS, WALKING TRAILS, HIGHWAYS AND ALL AMENITIES. (id:39198)
Property Details
Interior
Features
Second level Floor
Other
9'10'' x 12'1''Laundry room
6'1'' x 8'0''Bedroom
11'1'' x 19'7''4pc Bathroom
Exterior
Features
Property History
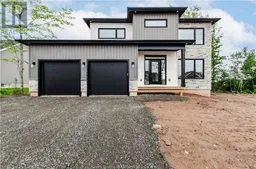 50
50
