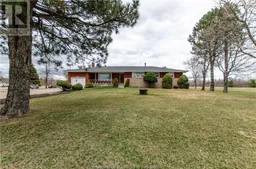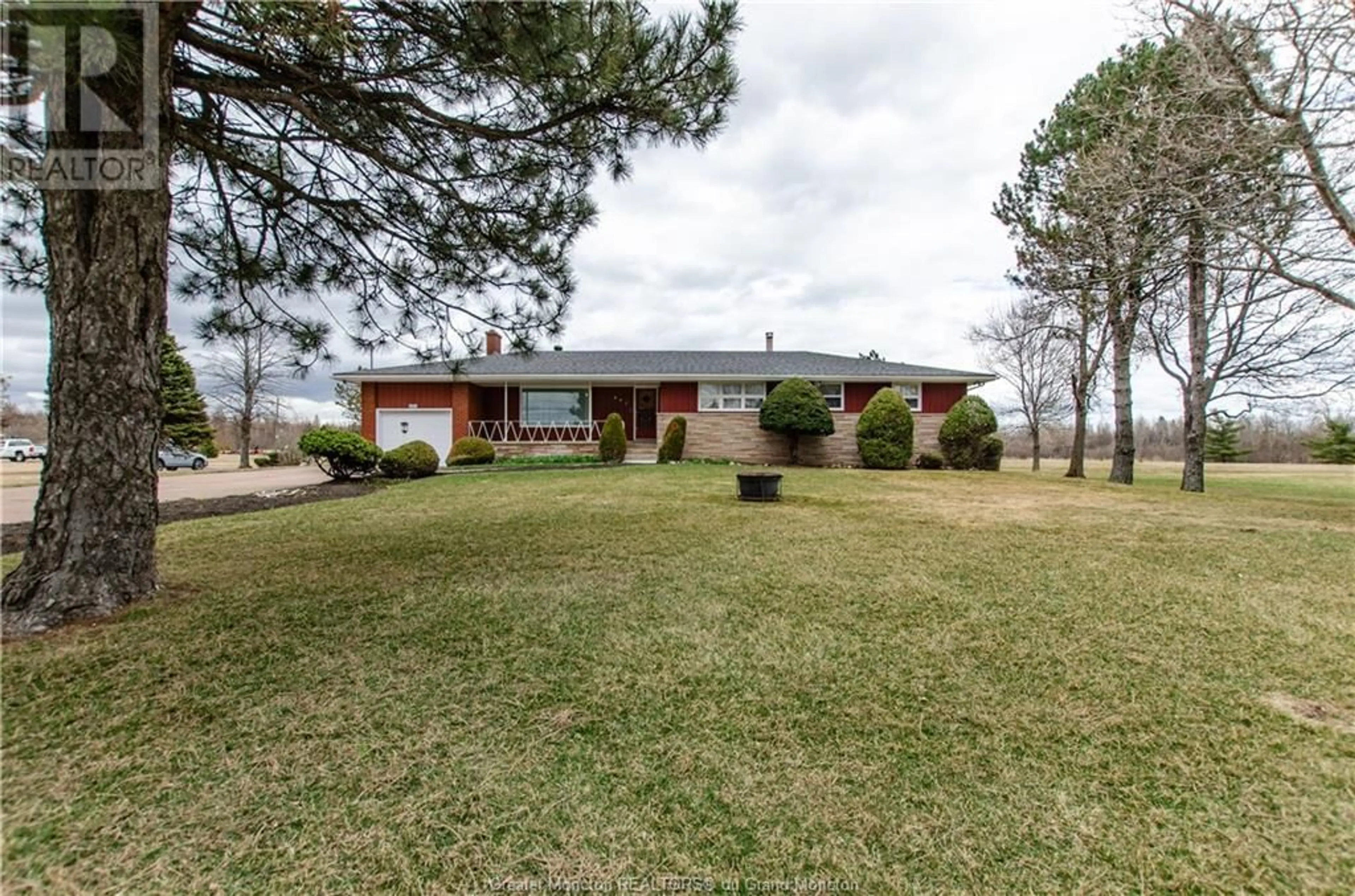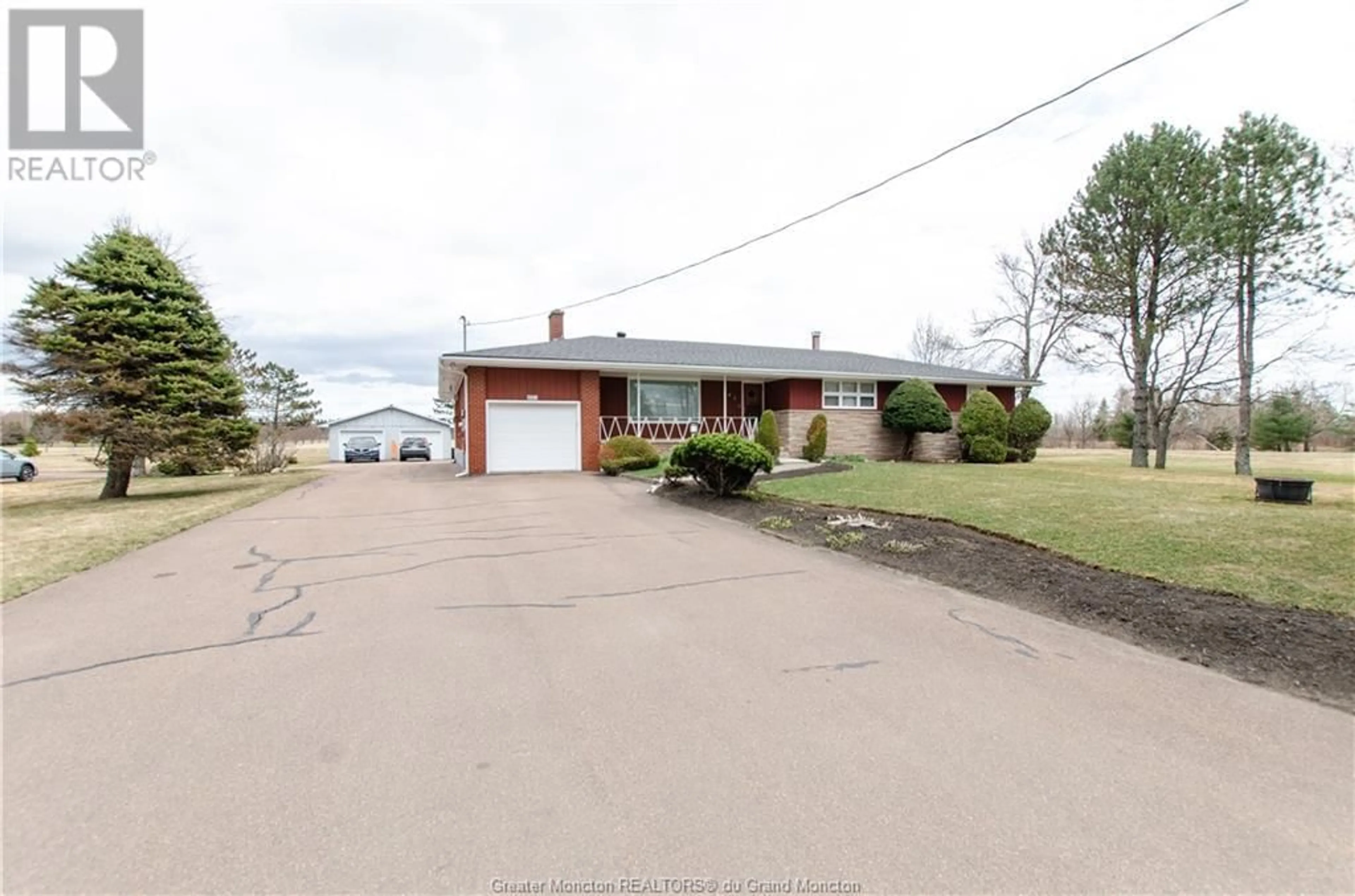891 Elmwood DR, Moncton, New Brunswick E1H2G8
Contact us about this property
Highlights
Estimated ValueThis is the price Wahi expects this property to sell for.
The calculation is powered by our Instant Home Value Estimate, which uses current market and property price trends to estimate your home’s value with a 90% accuracy rate.Not available
Price/Sqft$196/sqft
Est. Mortgage$2,147/mo
Tax Amount ()-
Days On Market206 days
Description
Welcome to 891 Elmwood Dr, Moncton! Upon entering the either via the attached single-car garage or the side entrance, you're greeted with an extra large foyer featuring a large double closet and washroom. Going up the short stairs you enter the very spacious kitchen/breakfast area featuring more than ample cupboard space, large area for your kitchen table, an island with gen-air stove/oven, wall oven, trash compactor abundant countertop space. Continuing forward you enter the large formal dining with display cabinets perfect for your silverware, formal dinningware and collectables. Nestled behind behind the formal dining and beside the kitchen is the gorgeous sun room featuring skylights and windows galore and sliding doors leading onto a large, elevated deck. Perfect for nature lovers with plenty of birds and deer that often roam the field behind the property. Proceeding back through the formal dining you enter the large inviting living room with fireplace and large picture window. Past the front entryway, you'll travel down the hall to find your first bedroom/office, Primary bedroom with 5pc ensuite, a third bathroom (5pc) and two more large bedrooms which round out the main level. Downstairs you find another bedroom (non-conforming) or den, rec rooms, large family room featuring a wet bar, and more than ample storage in the storage/utility room. Many additions over the years. The home has only had one owner and is very well constructed. Book your viewing today! (id:39198)
Property Details
Interior
Features
Basement Floor
Other
Hobby room
Games room
Family room
Exterior
Features
Property History
 50
50

