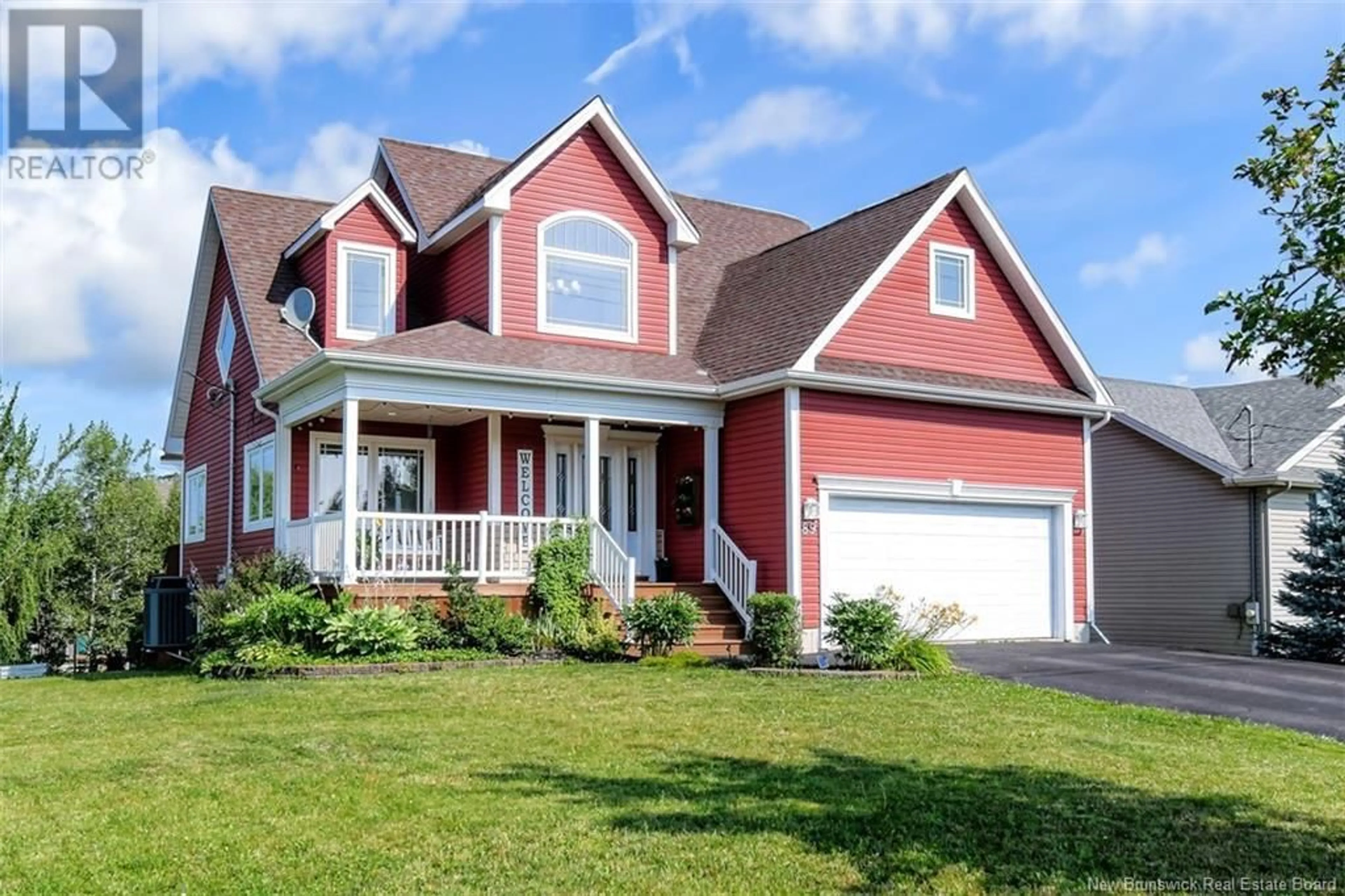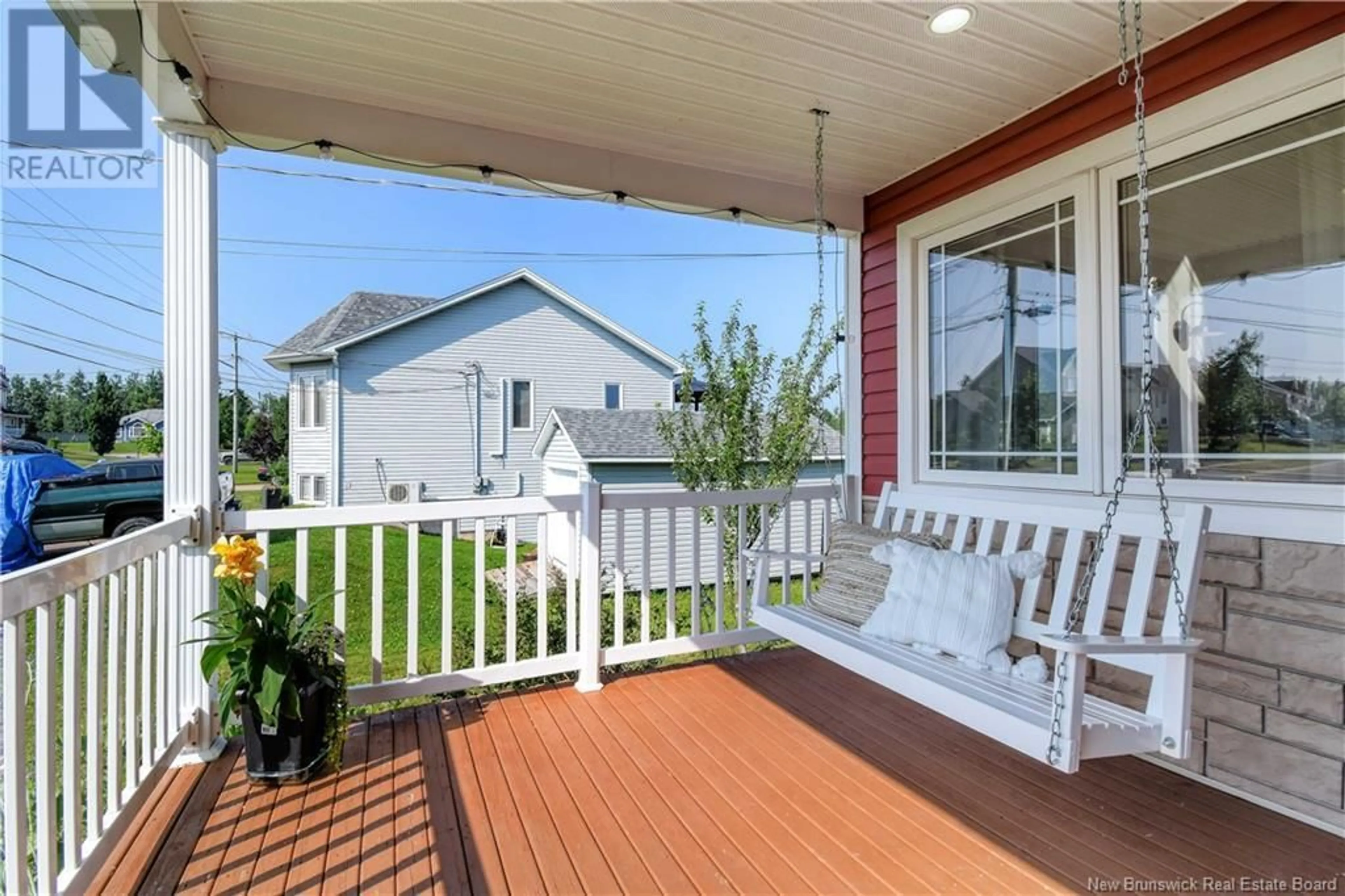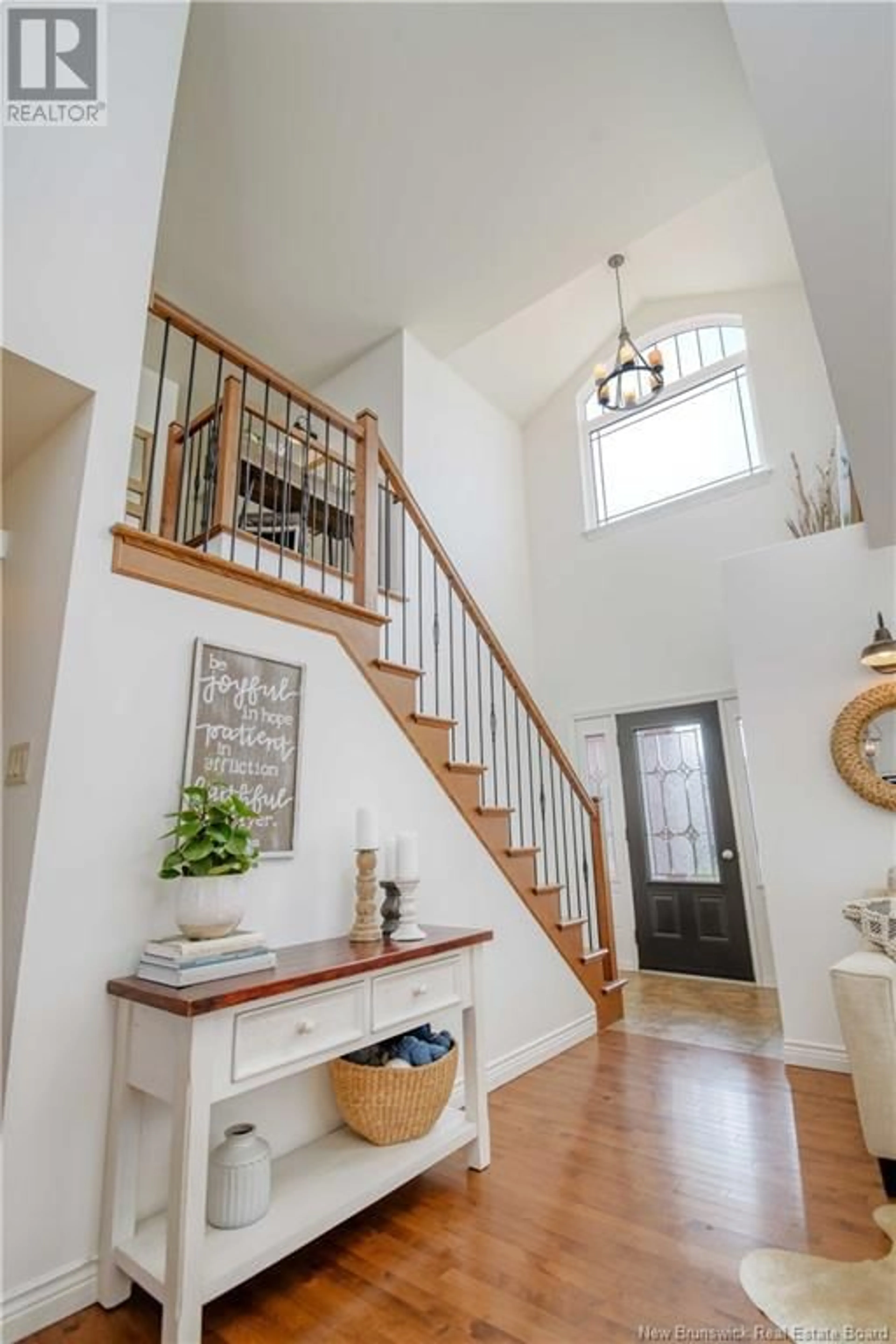89 Spartan Court, Moncton, New Brunswick E1A0J6
Contact us about this property
Highlights
Estimated ValueThis is the price Wahi expects this property to sell for.
The calculation is powered by our Instant Home Value Estimate, which uses current market and property price trends to estimate your home’s value with a 90% accuracy rate.Not available
Price/Sqft$348/sqft
Est. Mortgage$2,533/mo
Tax Amount ()-
Days On Market32 days
Description
This impressive home is located in the popular Grove Hamlet area and offers a range of fantastic features. You'll be greeted by a charming covered front porch, leading into a home with a new kitchen equipped with built-in stainless steel appliances and granite countertops. The main floor boasts an open concept design with a living room featuring a soaring 17ft high ceiling that overlooks the dining room and the beautiful kitchen. This level also includes a master bedroom and a luxurious 5-piece bathroom. On the second floor, youll find three generously sized bedrooms and a 4-piece bathroom, perfect for accommodating family and guests. The fully finished basement adds even more living space with an additional bedroom, a 3-piece bathroom/laundry room, and a large family room, ideal for entertaining or relaxing. Additional highlights of this home include a double attached garage, a fenced yard, and a three-tiered back deck, perfect for outdoor enjoyment. The ducted heat pump ensures efficient heating and cooling throughout the year. With its blend of style, functionality, and convenience, this home is sure to impress. Call today your REALTOR ® for your personal showing! (id:39198)
Property Details
Interior
Features
Second level Floor
3pc Bathroom
5'1'' x 5'4''Bedroom
16'7'' x 11'1''Bedroom
13'5'' x 12'4''Bedroom
11'5'' x 15'2''Exterior
Features
Property History
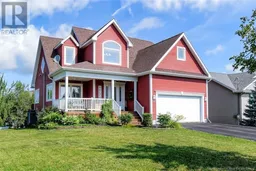 41
41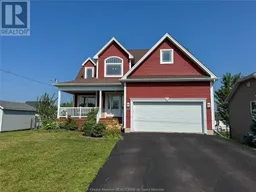 36
36
