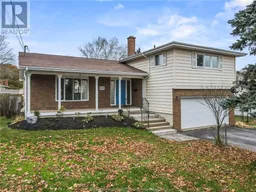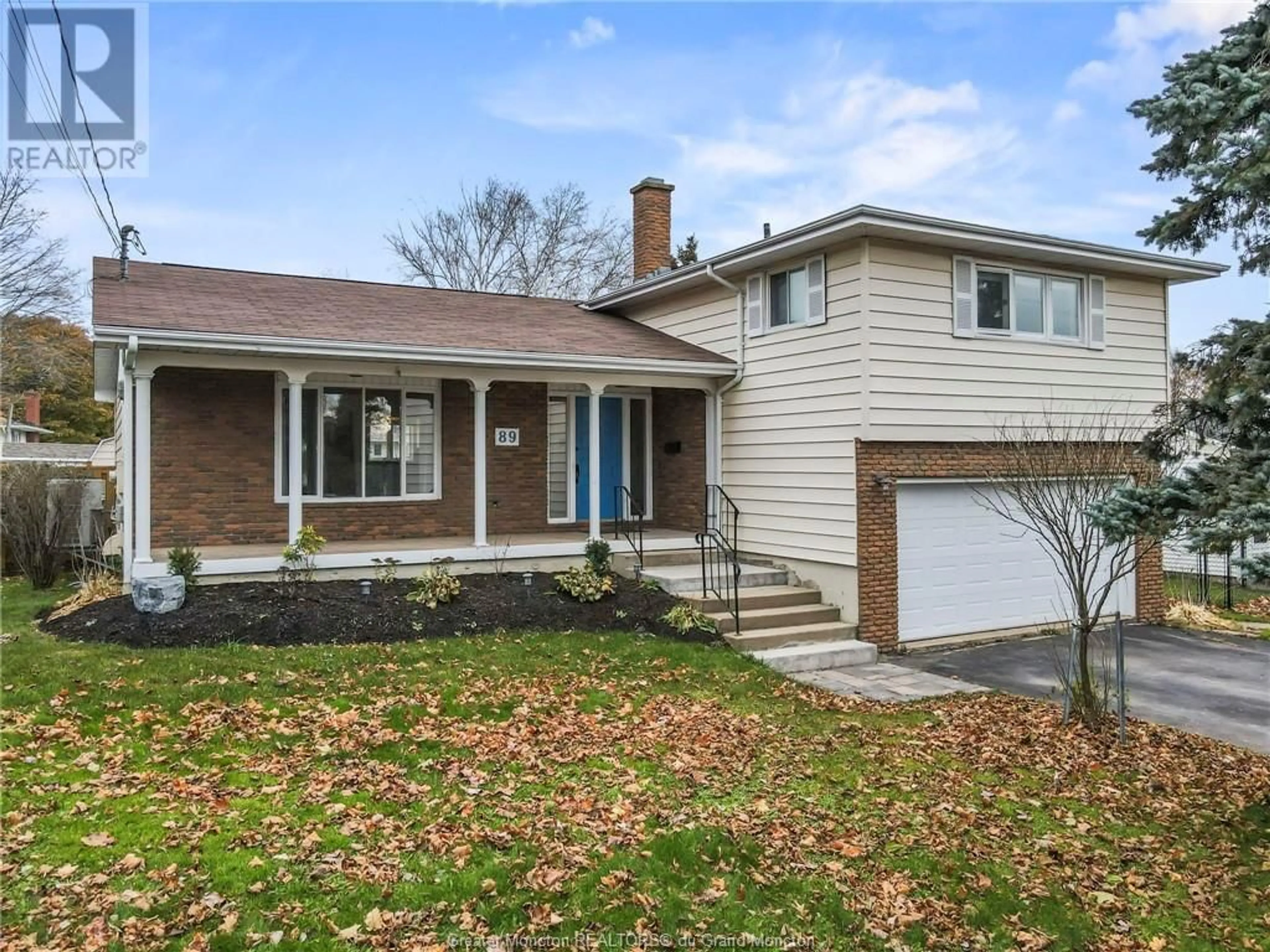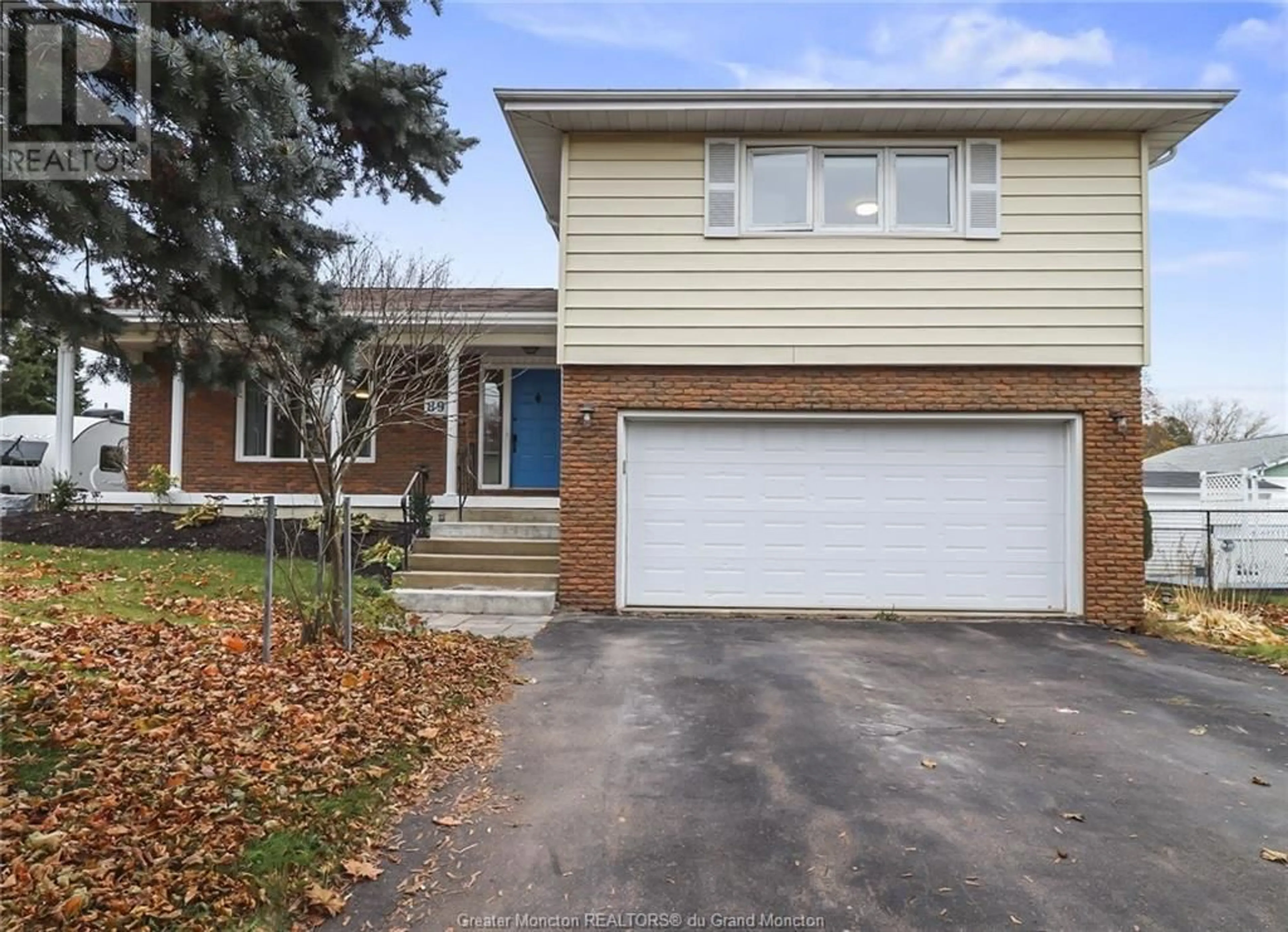89 Brentwood, Moncton, New Brunswick E1E1N1
Contact us about this property
Highlights
Estimated ValueThis is the price Wahi expects this property to sell for.
The calculation is powered by our Instant Home Value Estimate, which uses current market and property price trends to estimate your home’s value with a 90% accuracy rate.Not available
Price/Sqft$167/sqft
Est. Mortgage$1,825/mo
Tax Amount ()-
Days On Market1 year
Description
Experience the comfort and convenience of contemporary living in the vibrant New West End with this well maintained climate-controlled 4-level split home. The main level features a welcoming living room, formal dining area, and a well-equipped kitchen. Upstairs, discover three generously sized bedrooms, a family bath, and a tastefully renovated ensuite with a ceramic shower. The third level is designed for entertainment, offering a spacious family room with patio doors that open to a fenced backyard(could also be used as a 4th bedroom). This level also includes a laundry room, powder room, and garage access. The lower level contributes additional living space with a family room and ample storage. Enjoy the luxury of central air conditioning during the warm summer months with the ducted heat pump. Numerous enhancements and upgrades enhance the overall appeal, such as the finished basement, installation of a heat pump and electric furnace in 2007, kitchen upgrades, new upper deck, fence & gate, patio door, central vacuum, hot water heater, mouldings, trim and baseboard, switches & lighting, landscaping, live edge counter top for breakfast bar or coffee bar and more. Benefit from the ideal location within walking distance to Schools, churches and shopping. Seize the opportunity to call this residence your own..Property taxes are based on non owner occupied rate and may change accordingly. Please call for more information (id:39198)
Property Details
Interior
Features
Second level Floor
4pc Bathroom
10.6 x 5Bedroom
10.2 x 9.8Bedroom
13.8 x 10.63pc Bathroom
10 x 4.11Exterior
Features
Property History
 45
45

