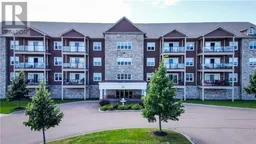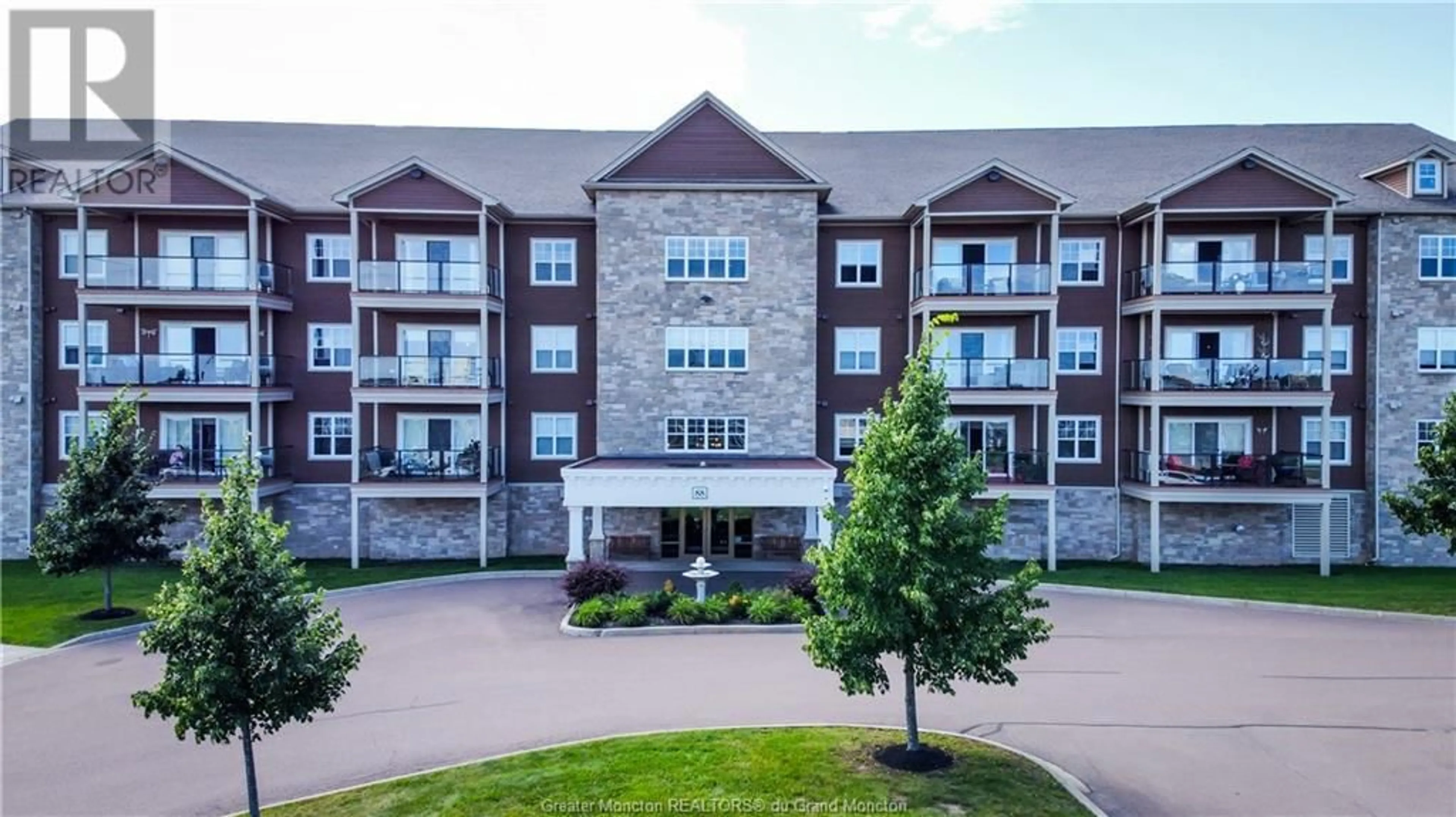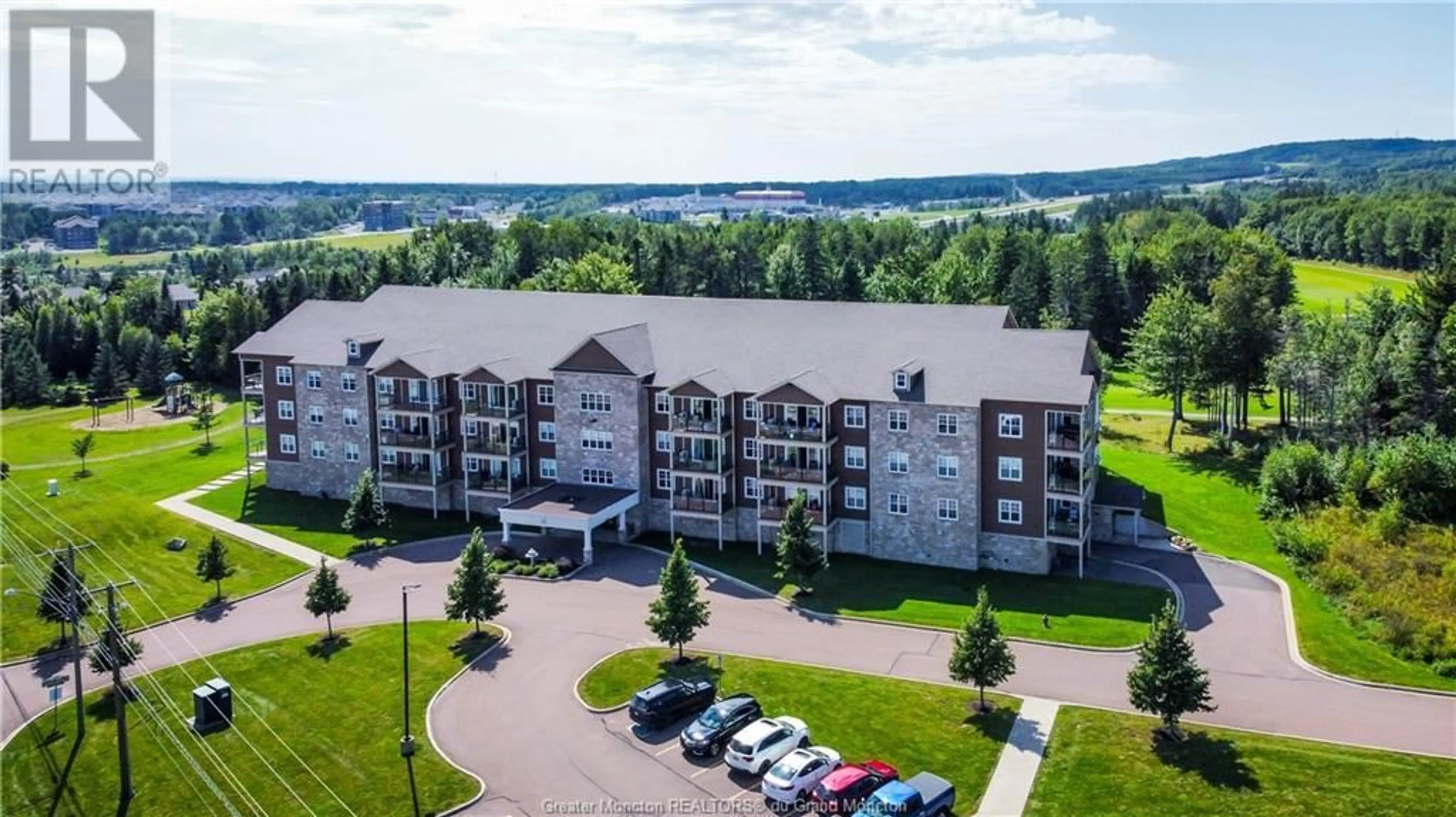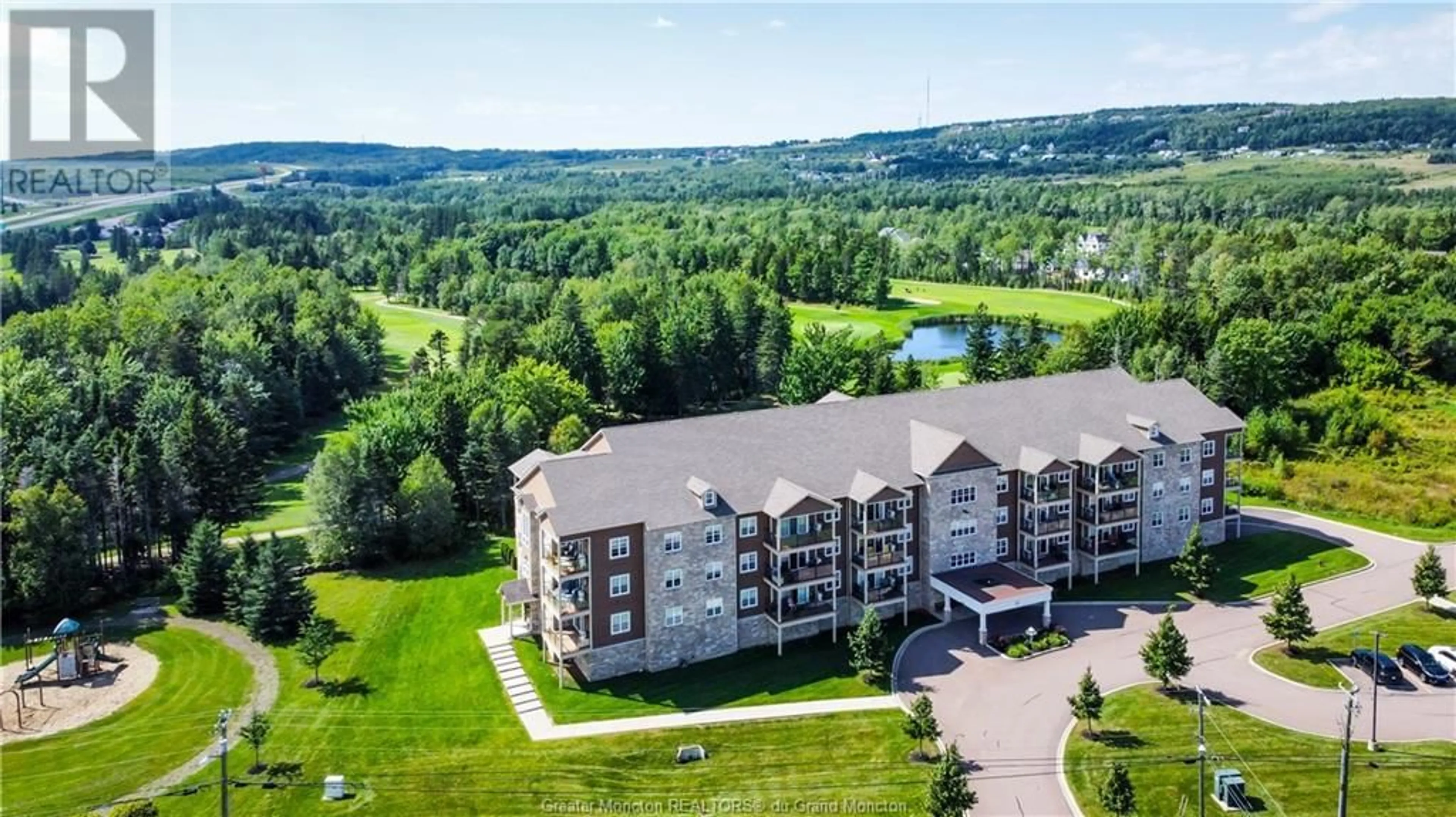88 Woods TERR Unit#209, Moncton, New Brunswick E1G1X6
Contact us about this property
Highlights
Estimated ValueThis is the price Wahi expects this property to sell for.
The calculation is powered by our Instant Home Value Estimate, which uses current market and property price trends to estimate your home’s value with a 90% accuracy rate.Not available
Price/Sqft$314/sqft
Days On Market11 days
Est. Mortgage$1,653/mth
Tax Amount ()-
Description
WELCOME to WOODS TERRACE.This condo features an open concept design that seamlessly integrats the living room, dining room and galley kitchen, creating a fluid and inviting space. This layout is ideal for both daily living and entertaining guests. An overside patio door allows for plenty of natural light. Hardwood floors throughout the unit add warmth and elegance, while also being easy to maintain. There are two bedrooms in total. The primary bedroom includes a walk-in closet, providing ample storage, and an ensuite bathroom for added convenience and privacy. The second bedroom is well sized and includes a walk in closet and can serve as a guest room. A den offers flexibility as a home office, study or additional living space. A separate laundry room enhances convenience and organization within the unit. This building also offers a well equipped gym, a common room, UNDERGROUND PARKING plus storage area. Kitchen appliances are two years old. (id:39198)
Property Details
Interior
Features
Main level Floor
Foyer
Living room
Dining room
Kitchen
Exterior
Features
Condo Details
Inclusions
Property History
 35
35


