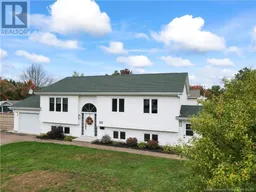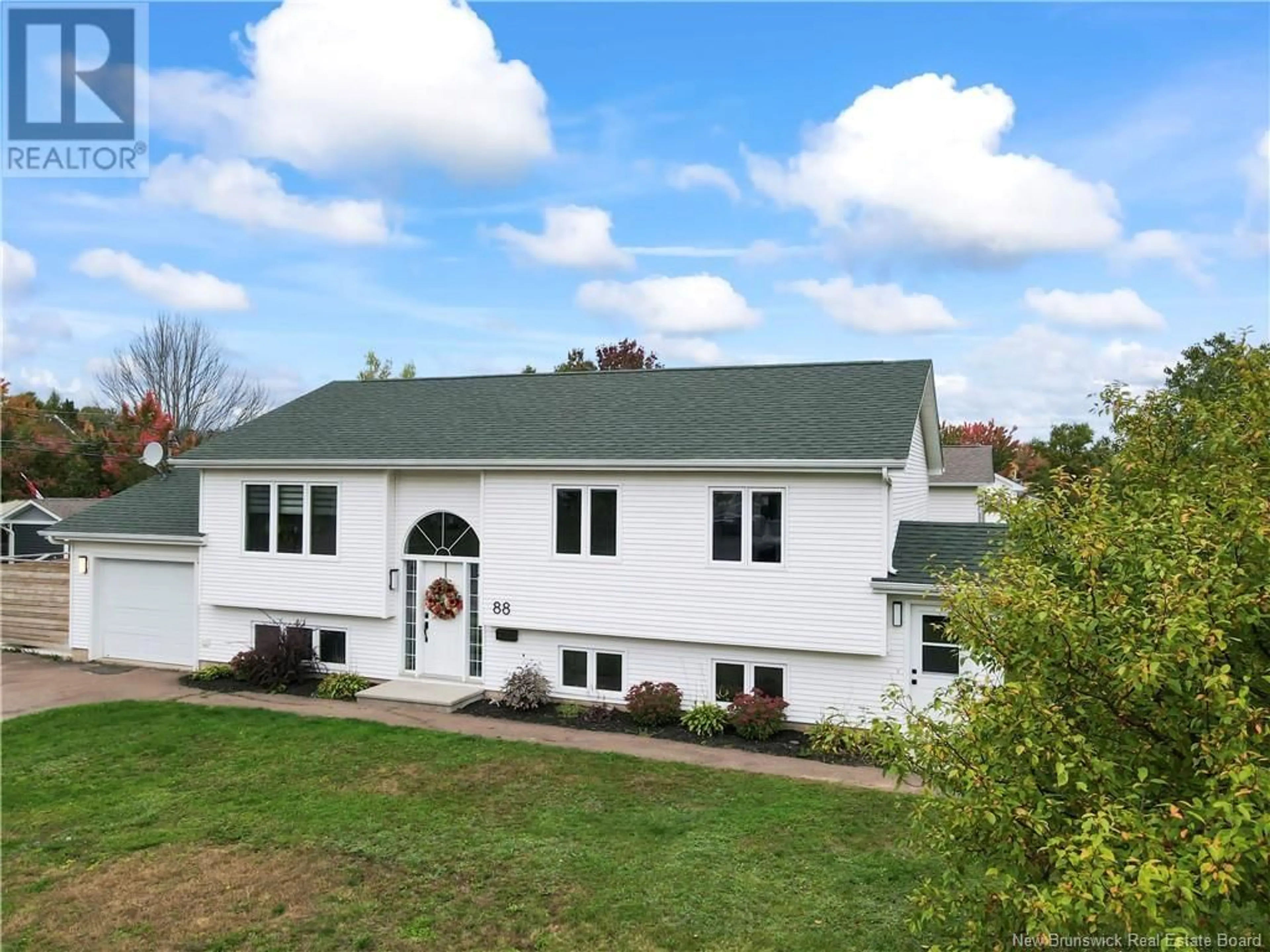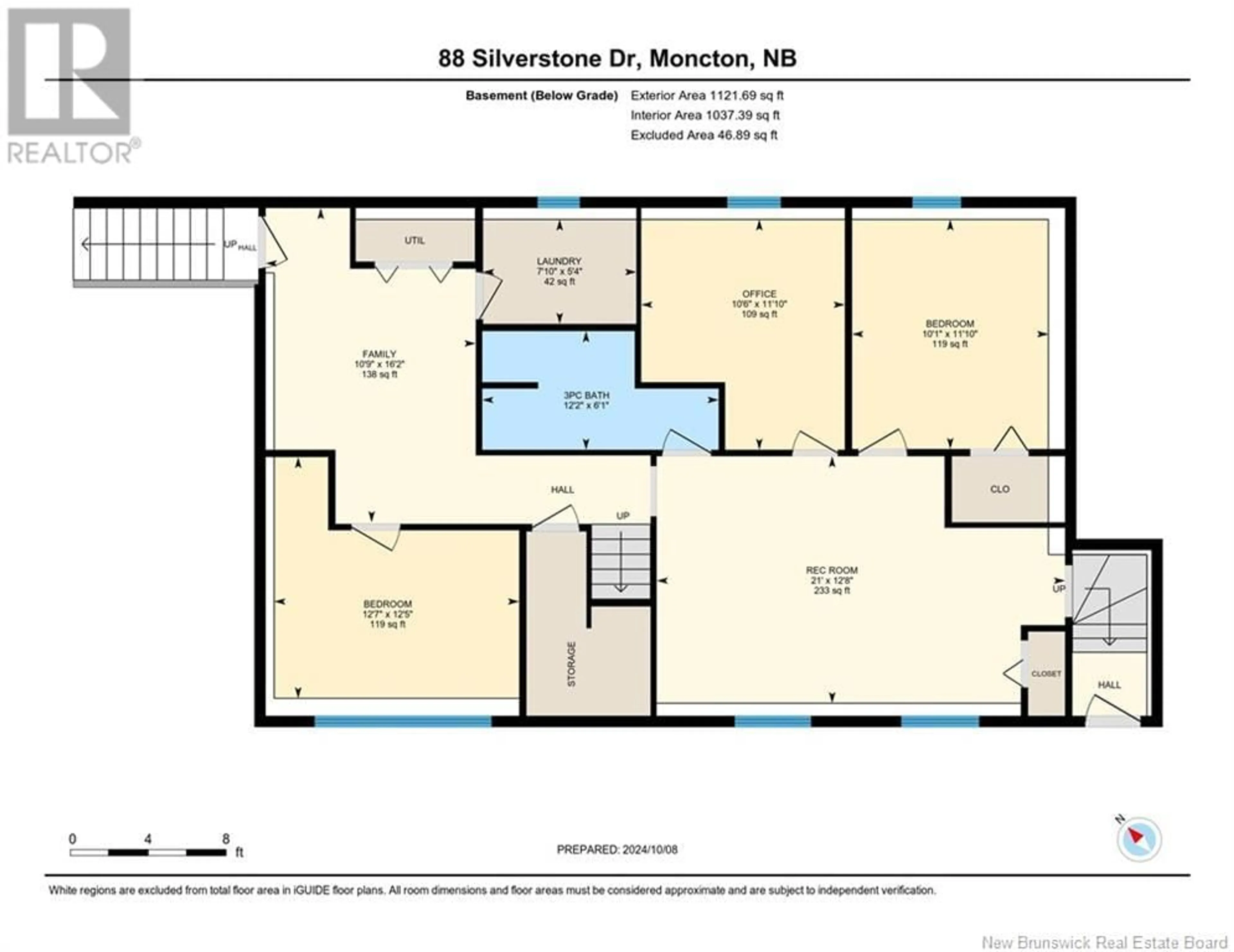88 Silverstone Drive, Moncton, New Brunswick E1G2E8
Contact us about this property
Highlights
Estimated ValueThis is the price Wahi expects this property to sell for.
The calculation is powered by our Instant Home Value Estimate, which uses current market and property price trends to estimate your home’s value with a 90% accuracy rate.Not available
Price/Sqft$483/sqft
Est. Mortgage$2,297/mo
Tax Amount ()-
Days On Market5 days
Description
MONCTON NORTH!!! 6 BEDROOMS!!! CORNER LOT!!! TWO WALK OUTS!!! RENOVATED!!! The change in this home is like no other, and to describe to you, Lets go through it together!!! Here it goes!!! Lets start with kitchen cupboards, They are now white and modern and open concept to add to the huge living room, I'd say its all in fad!!! Patio door that goes out from the kitchen to the beautiful new decks as an added addition with concrete slabs you could use as your pad!!! This home has pizzazz and from top to bottom its got class!!! New lighting and flooring too, The amount of work done here keeps shining through!!! Three bedrooms up and three down, two non conforming, but there's so much more to be found, Not one but two walk outs for you, Turn it into a second home to live in where you can entertain or your friends can move in!!! There is alot of pride in this home as you will see, This home was made for you have the keys!!! MONCTON NORTH IS WHERE ITS AT, THIS HOME IS STUNNING - JUST ADD YOUR WELCOME MAT!!! You know this home will not stay as its like no other to compare, you best call your REALTOR to get on in and view!!! (id:39198)
Property Details
Interior
Features
Main level Floor
Living room
Kitchen/Dining room
4pc Bathroom
Bedroom
Exterior
Features
Property History
 50
50

