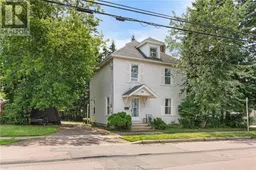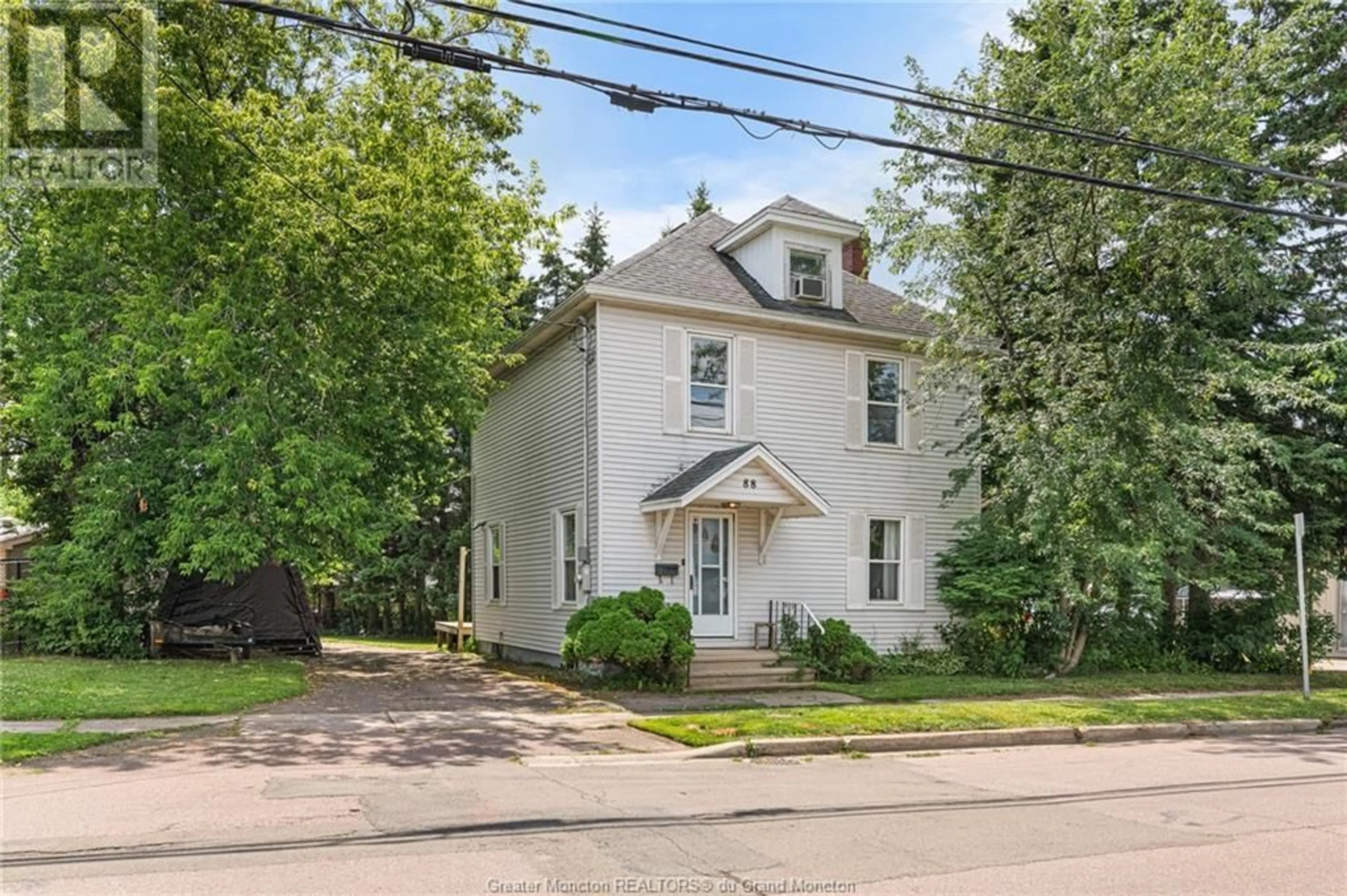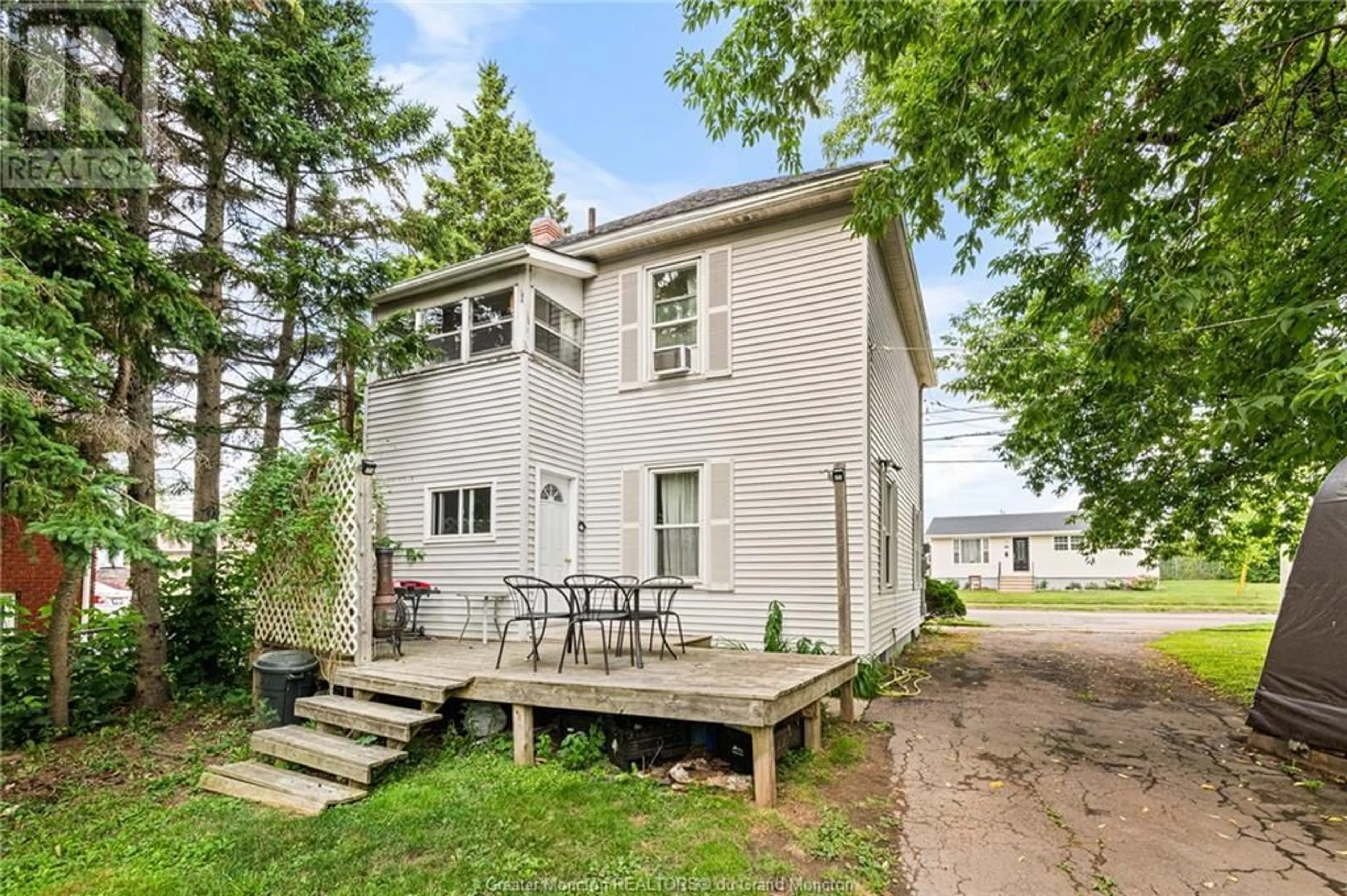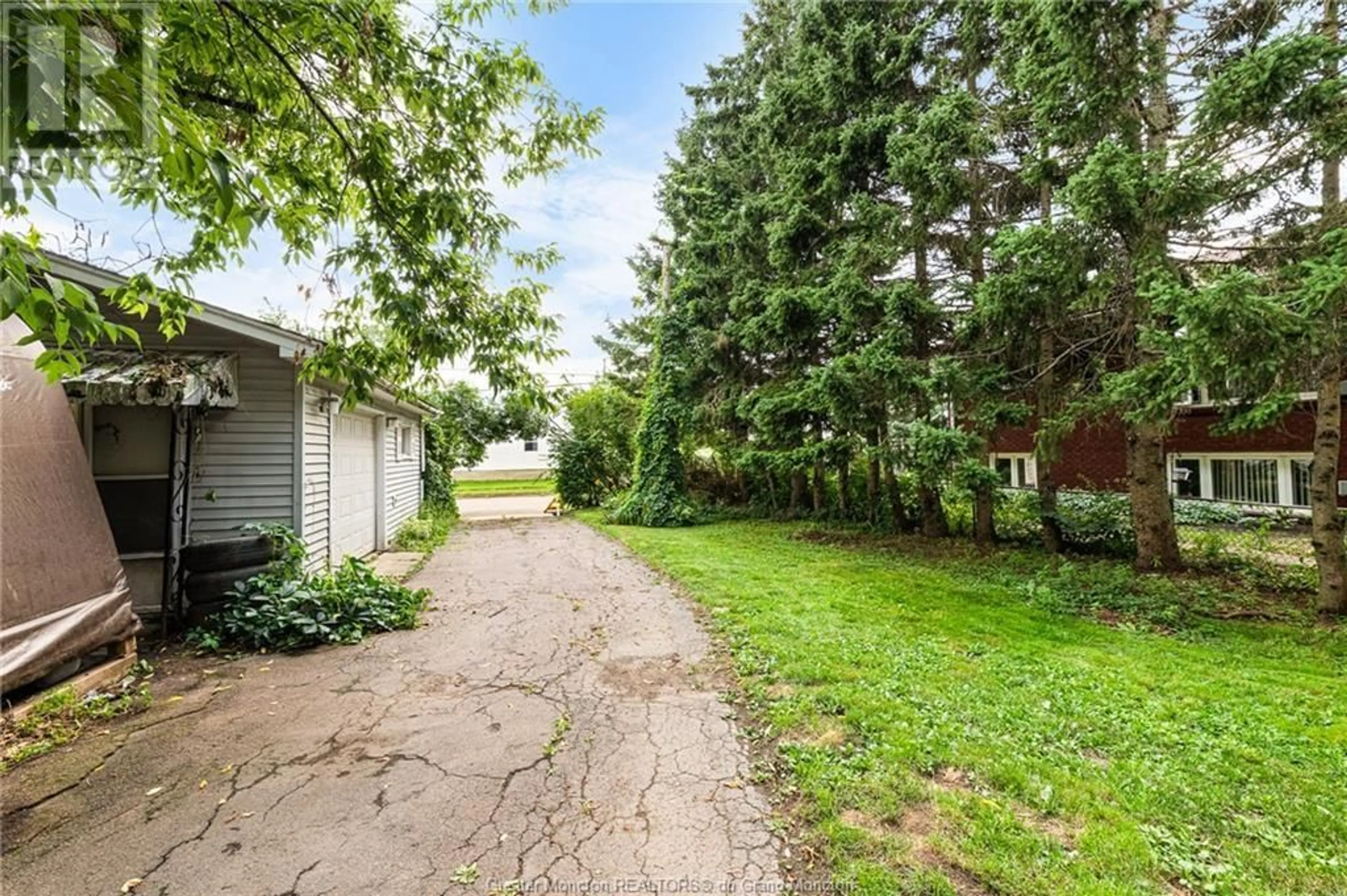88 Pacific AVE, Moncton, New Brunswick E1E2G3
Contact us about this property
Highlights
Estimated ValueThis is the price Wahi expects this property to sell for.
The calculation is powered by our Instant Home Value Estimate, which uses current market and property price trends to estimate your home’s value with a 90% accuracy rate.Not available
Price/Sqft$150/sqft
Days On Market7 days
Est. Mortgage$1,030/mth
Tax Amount ()-
Description
Welcome to 88 Pacific Avenue, the two storey home that sits between Pacific Ave and Douglas Ave with a driveway that connects the home to both streets. This home also features a 16x24 detached garage at the back of the home which would make a great workshop for someone. As you walk in the front door you are in a large inviting entry way. To your right is the living room for the home that also has a mini-split that was installed in October 2022. Ahead of the entry is the dining room for the home that also has the door that leads to the unfinished basement or to the kitchen. In the kitchen you have an ample amount of cupboards that you've been searching for in a home. Off of the kitchen is the mudroom that leads to the back deck and back yard. Up the stairs you have the 3 bedrooms for the home including a primary that also has a small 4'6x10 enclosed sunroom that's above the mudroom on the main floor. Up here you also have the bathroom for the home that features a large vanity area. If you head up the other flight of stairs you are into the finished loft area that could be converted to a 4th bedroom. Basement is used for storage by the current owner. Roof shingles on both the home and the garage were replaced in 2013. Don't miss your opportunity at this affordable home that is priced accordingly to allow you to put your own touches on it, book with YOUR REALTOR® today. (id:39198)
Property Details
Interior
Features
Second level Floor
Bedroom
11 x 9.5Bedroom
13.8 x 9.7Bedroom
7.10 x 11.54pc Bathroom
11.5 x 8.8Exterior
Features
Property History
 31
31


