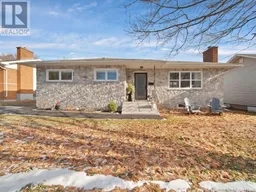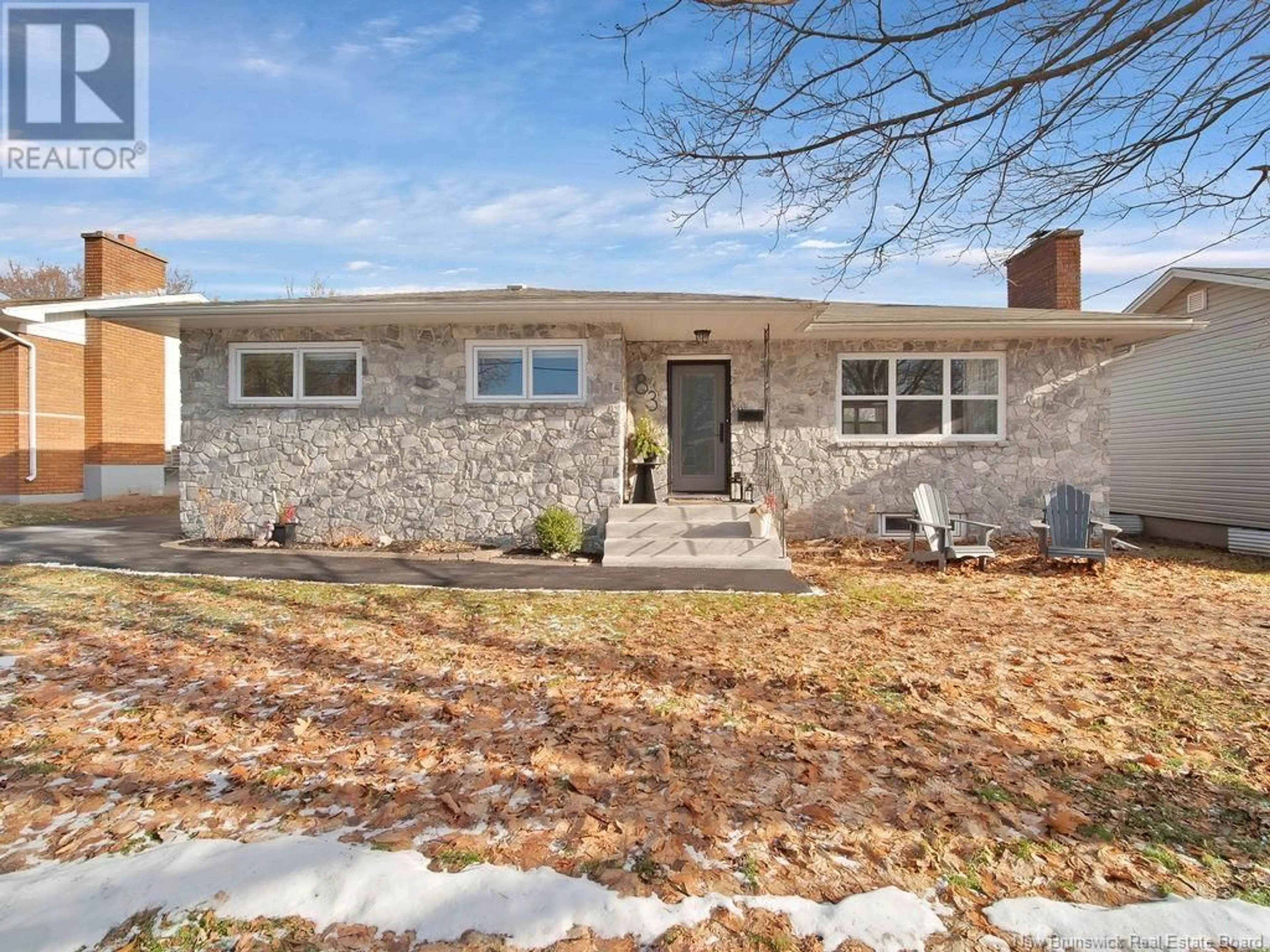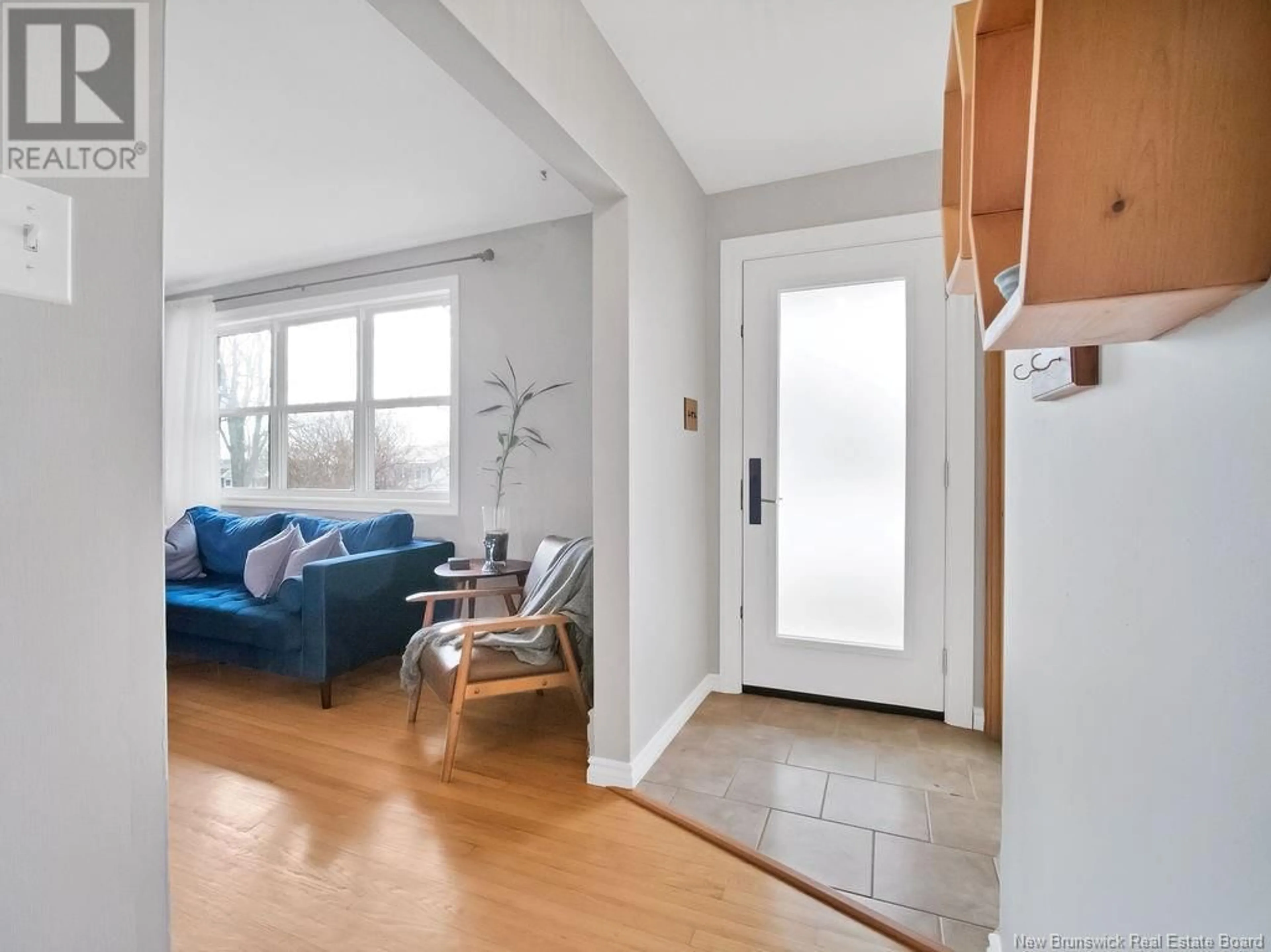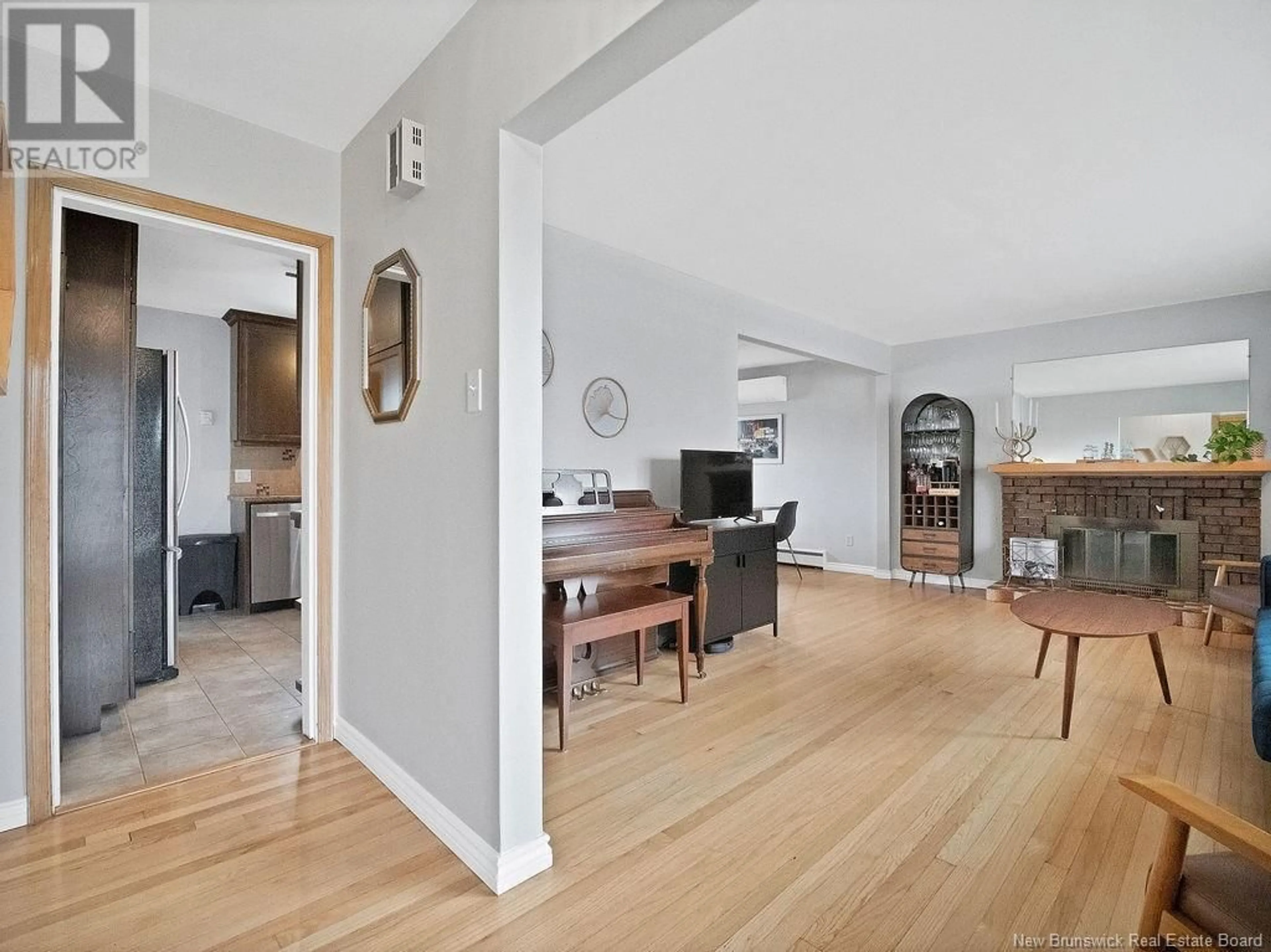83 Allison Drive, Moncton, New Brunswick E1E2T7
Contact us about this property
Highlights
Estimated ValueThis is the price Wahi expects this property to sell for.
The calculation is powered by our Instant Home Value Estimate, which uses current market and property price trends to estimate your home’s value with a 90% accuracy rate.Not available
Price/Sqft$347/sqft
Est. Mortgage$1,503/mo
Tax Amount ()-
Days On Market17 hours
Description
Nestled in Monctons sought-after New West End, 83 Allison Drive is ideally located close to parks, schools, and shopping, offering both convenience and a vibrant community lifestyle. This charming home boasts an eye-catching exterior with unique stone accents that add to its inviting curb appeal. Inside, the main level features a spacious living room with a cozy fireplace, perfect for gatherings or quiet evenings. The open flow leads into the dining and kitchen areas, where updated cabinets and appliances make the kitchen both functional and stylish. Down the hall, youll find three well-sized bedrooms and bathroom. The partially finished basement extends the living space with a family room, an office, and a second bathroom. An unfinished utility area offers ample storage or the potential to be transformed into additional living quarters. Stay warm this winter with a new mini split heat pump installed in 2023. Outside, youll love the newly finished back deck, ideal for entertaining or relaxing in the secure backyard. A new, generously sized shed provides plenty of room for your outdoor storage needs. Dont miss your chance to call this charming property home! (id:39198)
Property Details
Interior
Features
Main level Floor
Living room
17' x 12'Dining room
11' x 9'Kitchen
11' x 13'4pc Bathroom
Exterior
Features
Property History
 45
45



