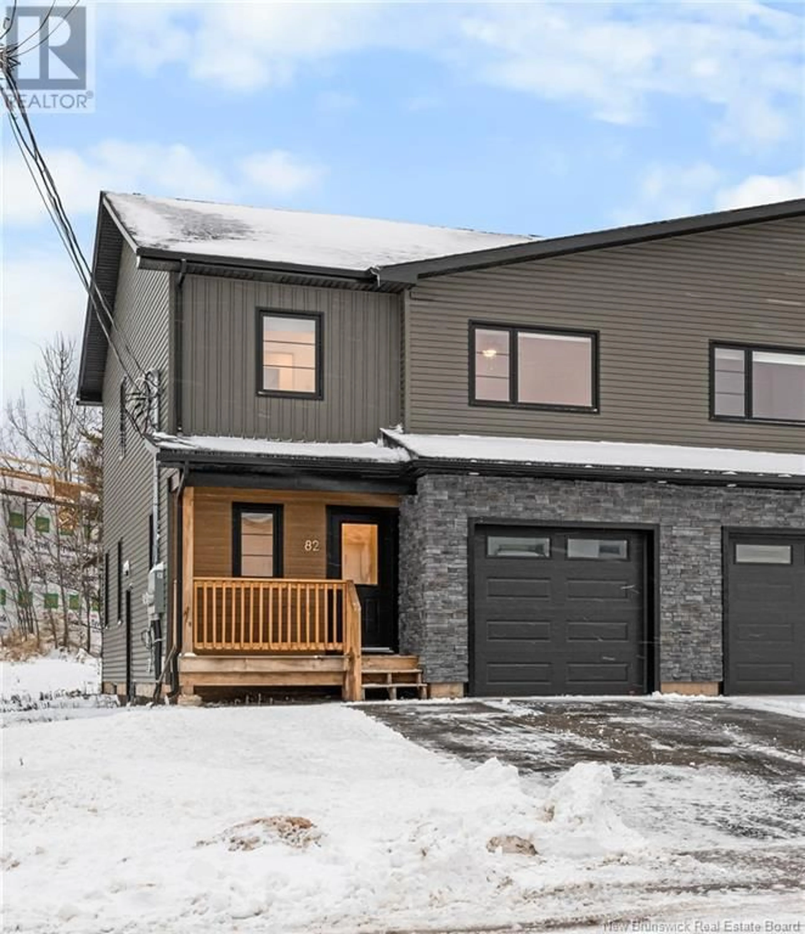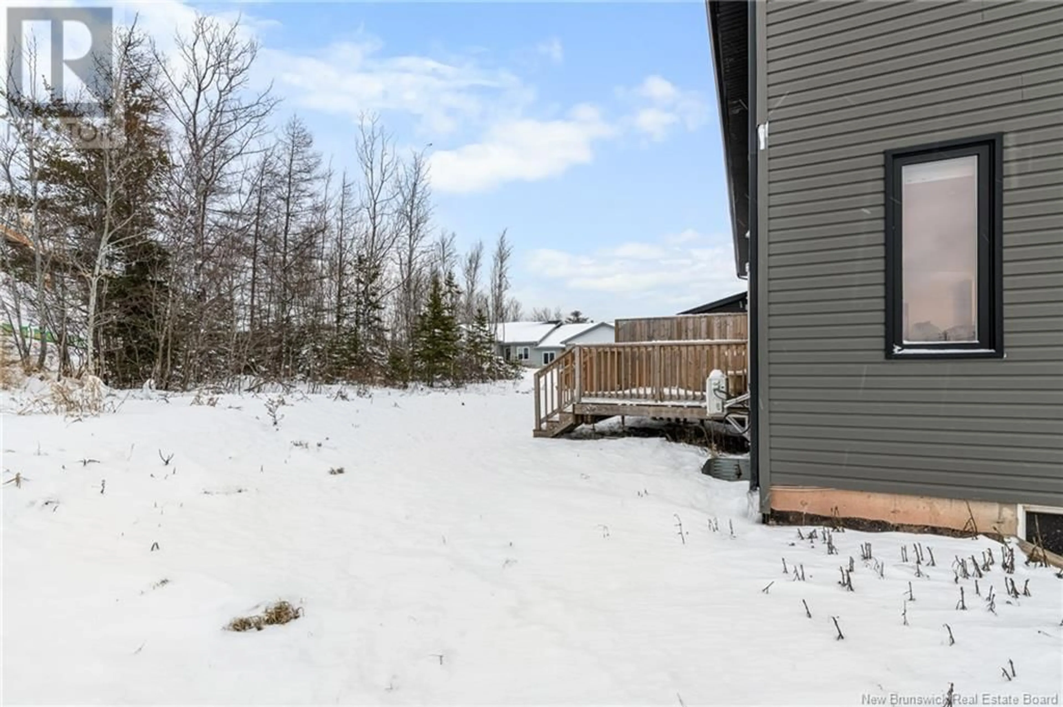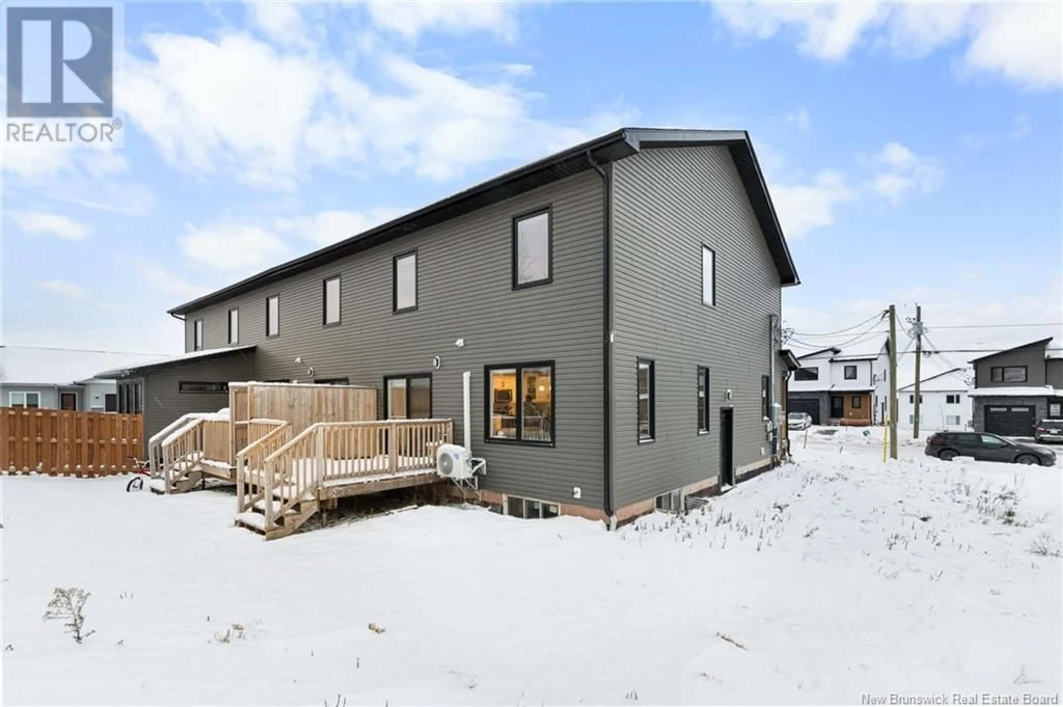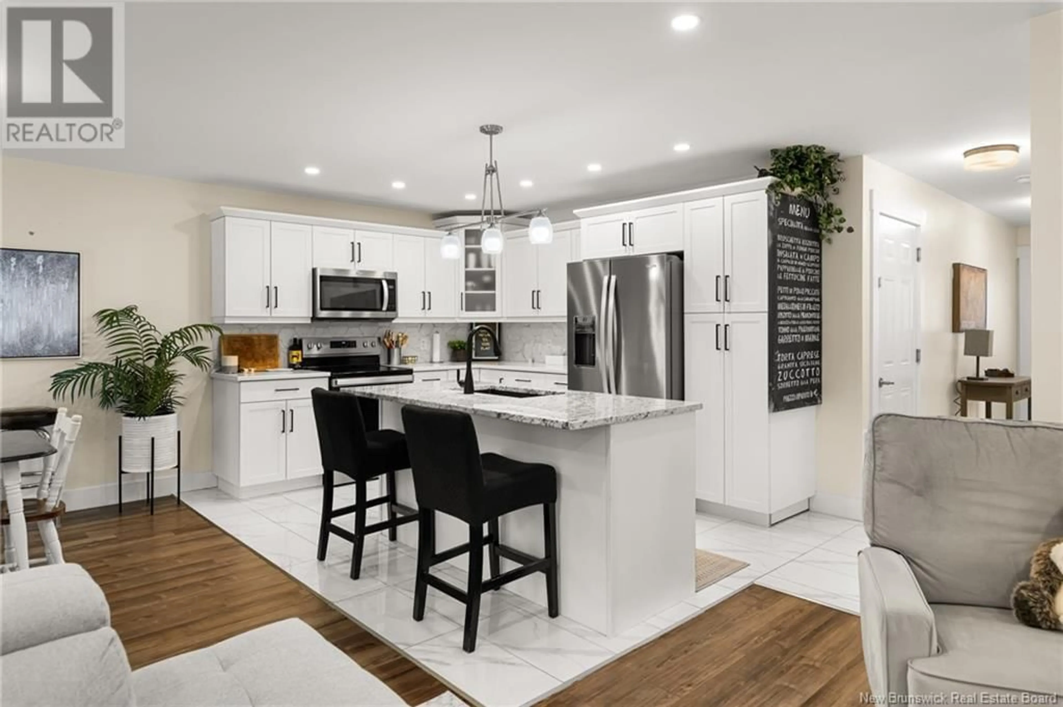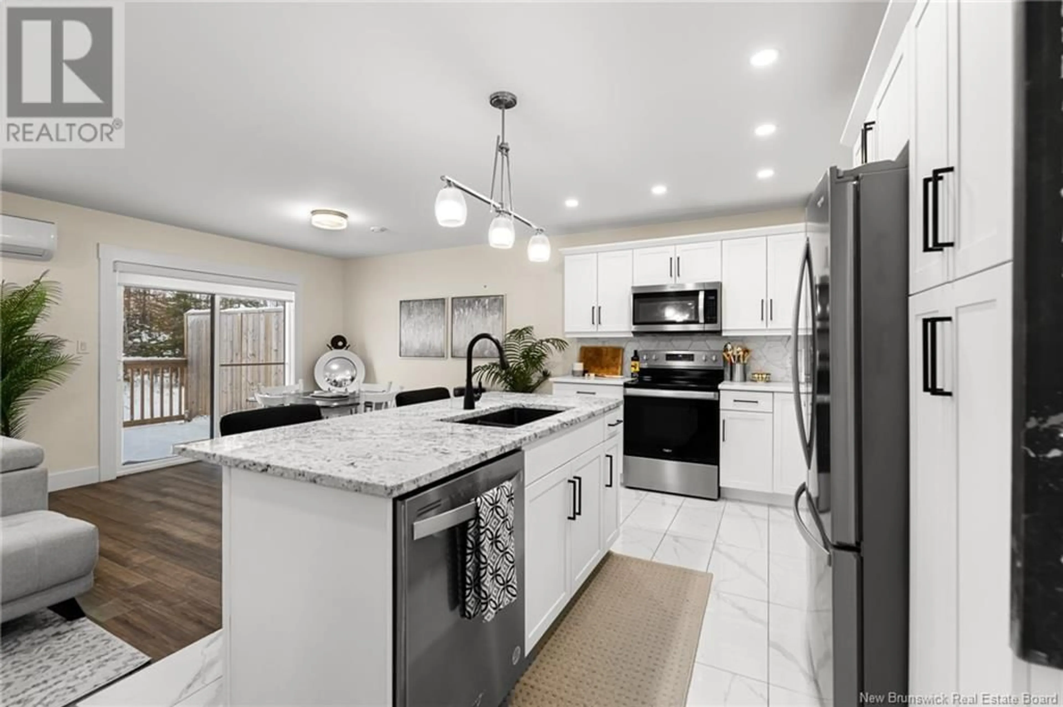82 Warner Street, Moncton, New Brunswick E1A9X1
Contact us about this property
Highlights
Estimated ValueThis is the price Wahi expects this property to sell for.
The calculation is powered by our Instant Home Value Estimate, which uses current market and property price trends to estimate your home’s value with a 90% accuracy rate.Not available
Price/Sqft$282/sqft
Est. Mortgage$1,932/mo
Tax Amount ()-
Days On Market7 days
Description
POTENTIAL FOR IN-LAW SUITE WITH SEPARATE ENTRANCE | 2 years-old | This beautifully designed CORNER-UNIT townhome is located in a quiet, family-friendly neighbourhood and offers a perfect blend of modern style and functionality. The exterior features dark siding and striking stone accents, creating a standout curb appeal. Inside, the foyer welcomes you, complete with a convenient powder room. The open-concept main floor is ideal for both everyday living and entertaining, featuring a contemporary L-shaped kitchen with white cabinetry, black fixtures, modern tile details, and stainless steel appliances. A GRANITE central island provides extra storage and prep space, while the kitchen flows into the dining area, which opens to a private backyard patio through two glass doors. The deck is equipped with a privacy wall, offering a peaceful outdoor space. The cozy living room is filled with natural light, creating a warm, inviting atmosphere. Upstairs, you'll find three bedrooms, including a primary suite with a walk-in closet and a double-sink ensuite bathroom. A full 4-piece bathroom serves the other bedrooms and guests. Additionally, the spacious unfinished basement offers potential to create an in-law suite, complete with a separate entrance on the side of the home for added privacy. The home also includes an attached garage for added convenience. TAXES are currently set up as non-owner occupied. Schedule your viewing today and experience this beautiful townhome in person! (id:39198)
Property Details
Interior
Features
Second level Floor
4pc Bathroom
Bedroom
Bedroom
Bedroom
Exterior
Features

