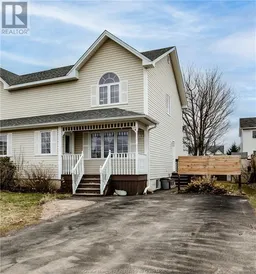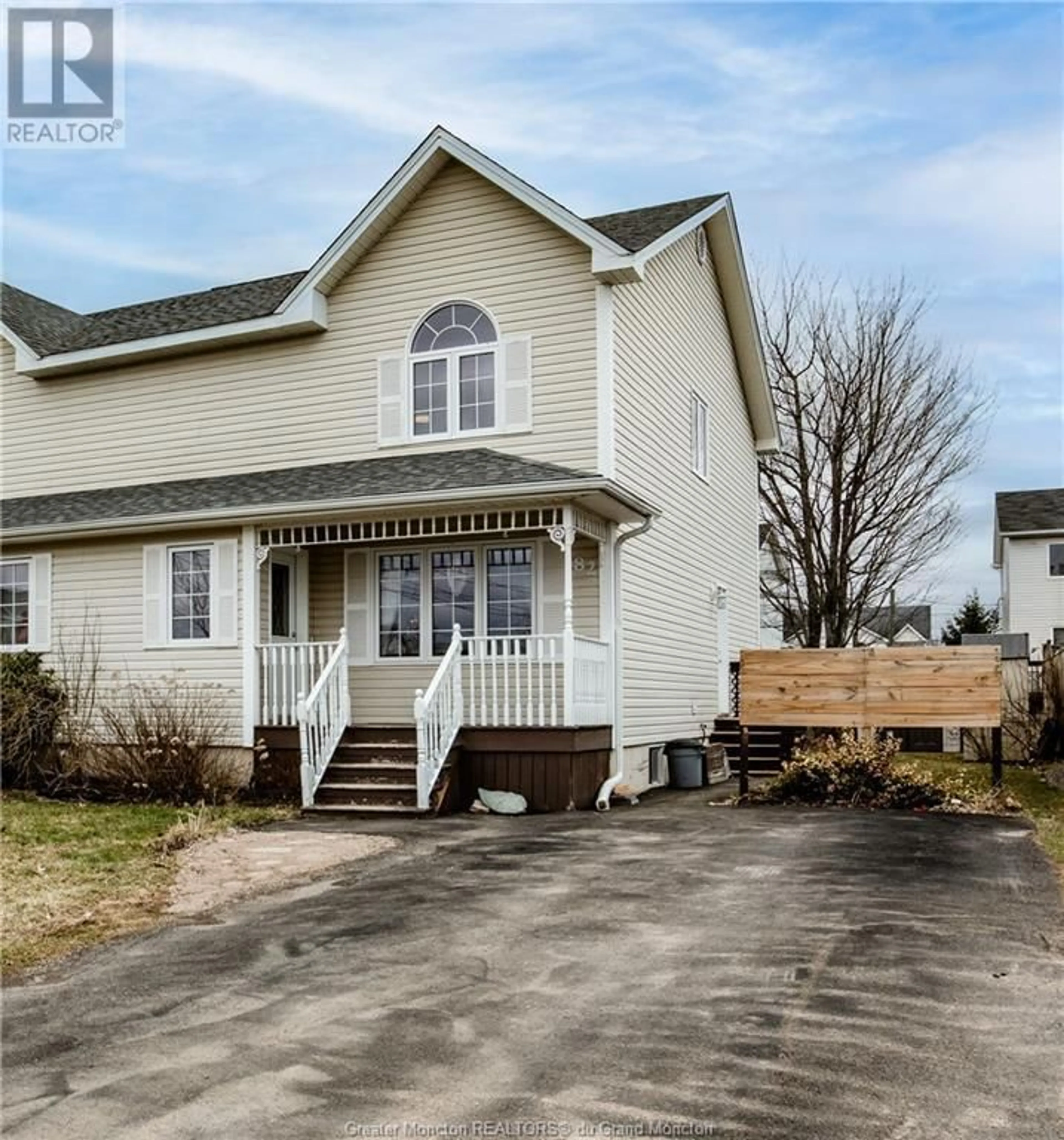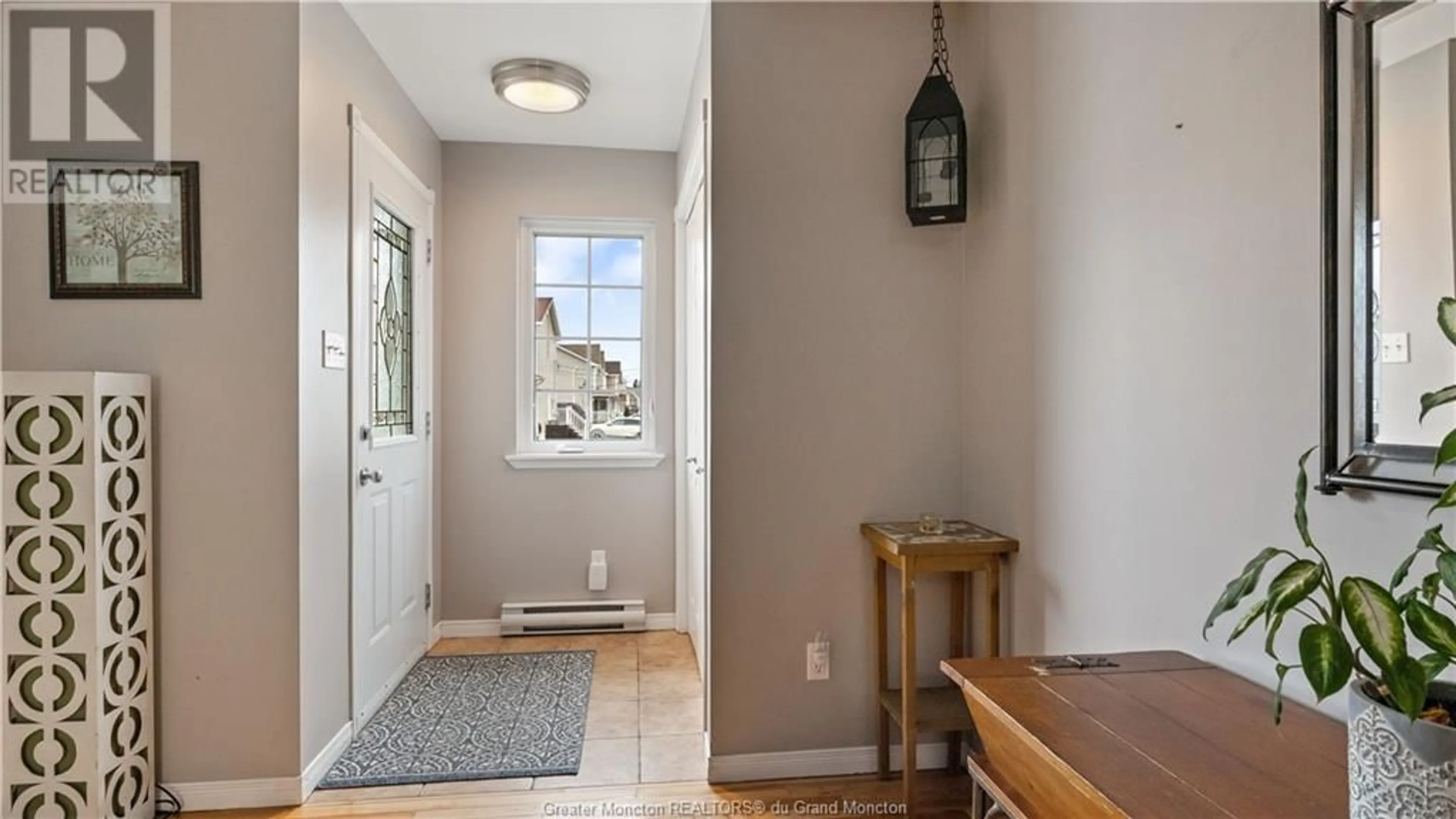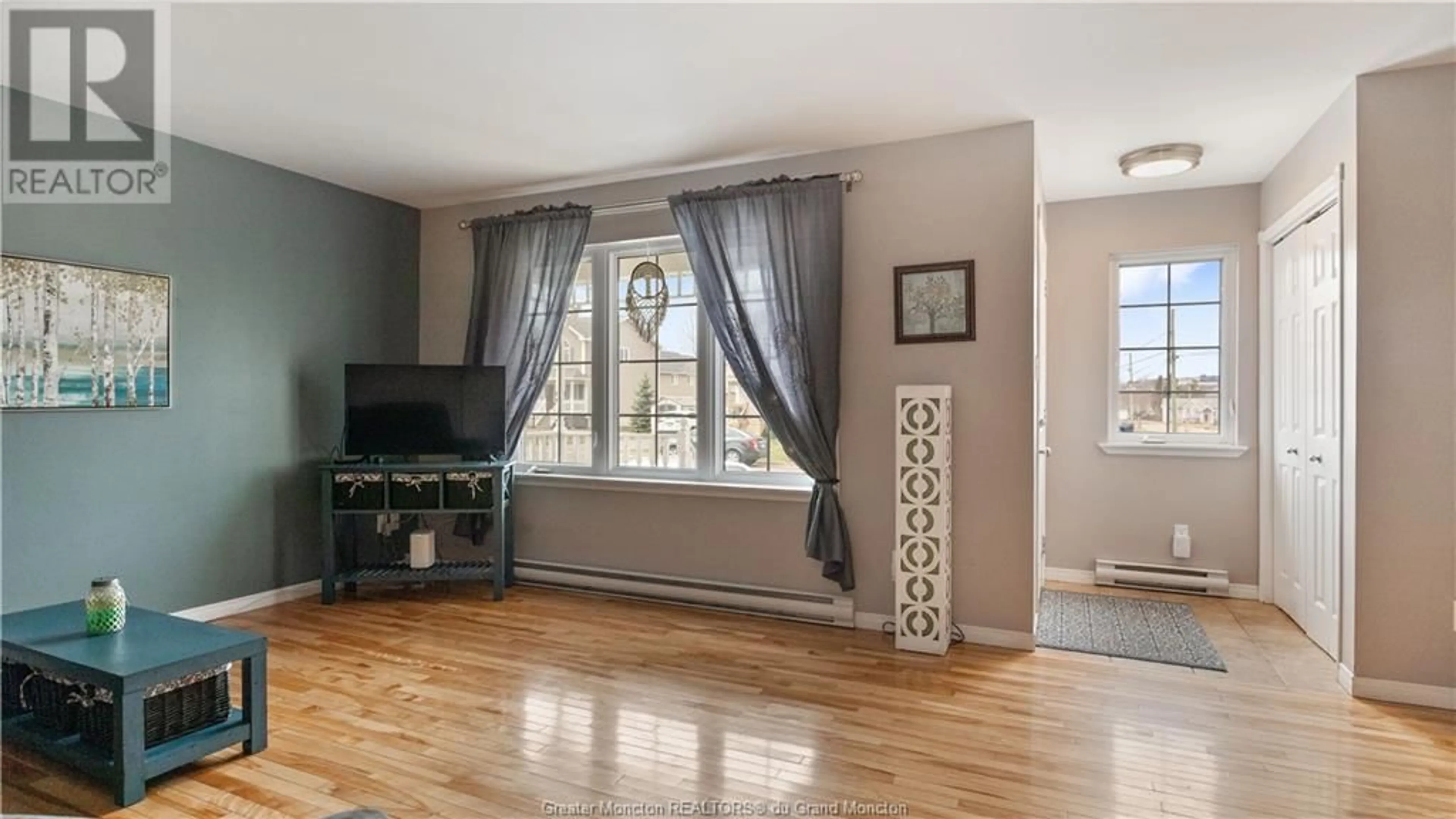82 Stoneham DR, Moncton, New Brunswick E1G4Z7
Contact us about this property
Highlights
Estimated ValueThis is the price Wahi expects this property to sell for.
The calculation is powered by our Instant Home Value Estimate, which uses current market and property price trends to estimate your home’s value with a 90% accuracy rate.Not available
Price/Sqft$246/sqft
Est. Mortgage$1,374/mo
Tax Amount ()-
Days On Market215 days
Description
Step into a beautifully crafted living space with this spacious three-bedroom, 1.5-bath semi-detached home, ideally located in the desirable Moncton North neighborhood. Recent upgrades ensure modern comfort and effortless style, featuring a new roof, completed in 2022. The main level boasts a generously sized living room that flows seamlessly into a well-appointed eat-in kitchen. Here, ample cabinet and counter space meet a central island and garden doors that open to a welcoming back deck and fenced backyardperfect for entertaining and relaxation. A convenient half bath and a separate side entrance enhance the functionality of the main floor layout. Ascend to the upper level where three nicely proportioned bedrooms await, including a primary bedroom, providing ample storage. On this level with have 2 additional bedrooms and a shared bathroom. Adding to the homes appeal is the basement, thoughtfully finished to include a family room that offers additional living space for entertainment or relaxation. There is a bathroom framed in as well as ample storage space on this level. Located close to all necessary amenities, major highways, and a choice of French and English schools, this home perfectly combines convenience with contemporary living. Whether youre a growing family or looking for a great property in a prime location, this home is sure to impress. Come see all that this wonderful home has to offer. (id:39198)
Property Details
Interior
Features
Second level Floor
Bedroom
11.3 x 15.2Bedroom
10.1 x 8.9Bedroom
10.11 x 9.114pc Bathroom
8.7 x 7.6Exterior
Features
Property History
 29
29


