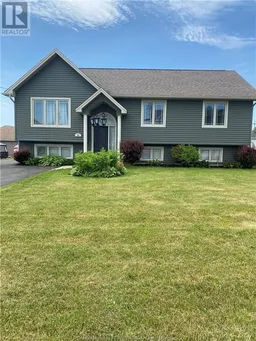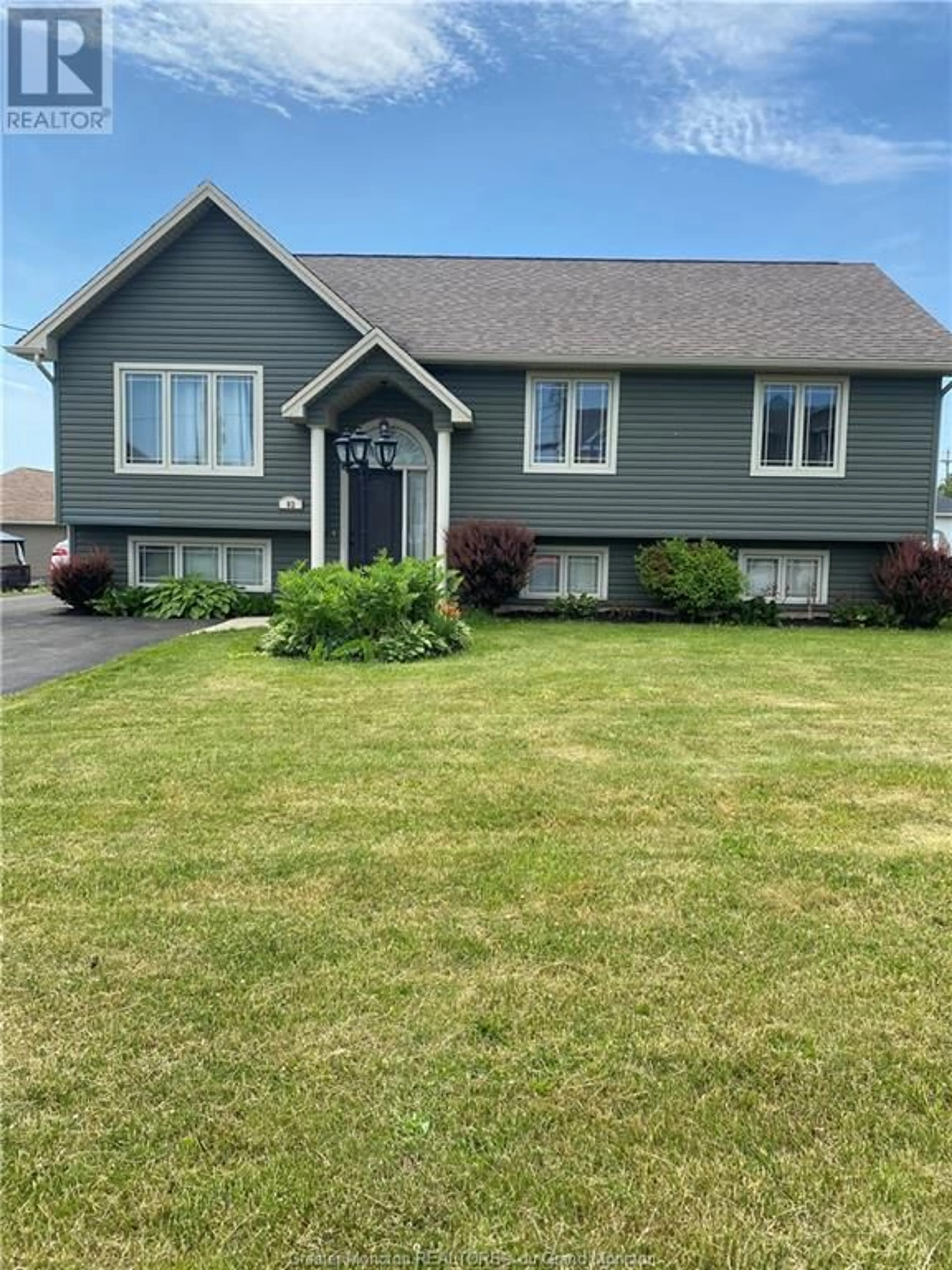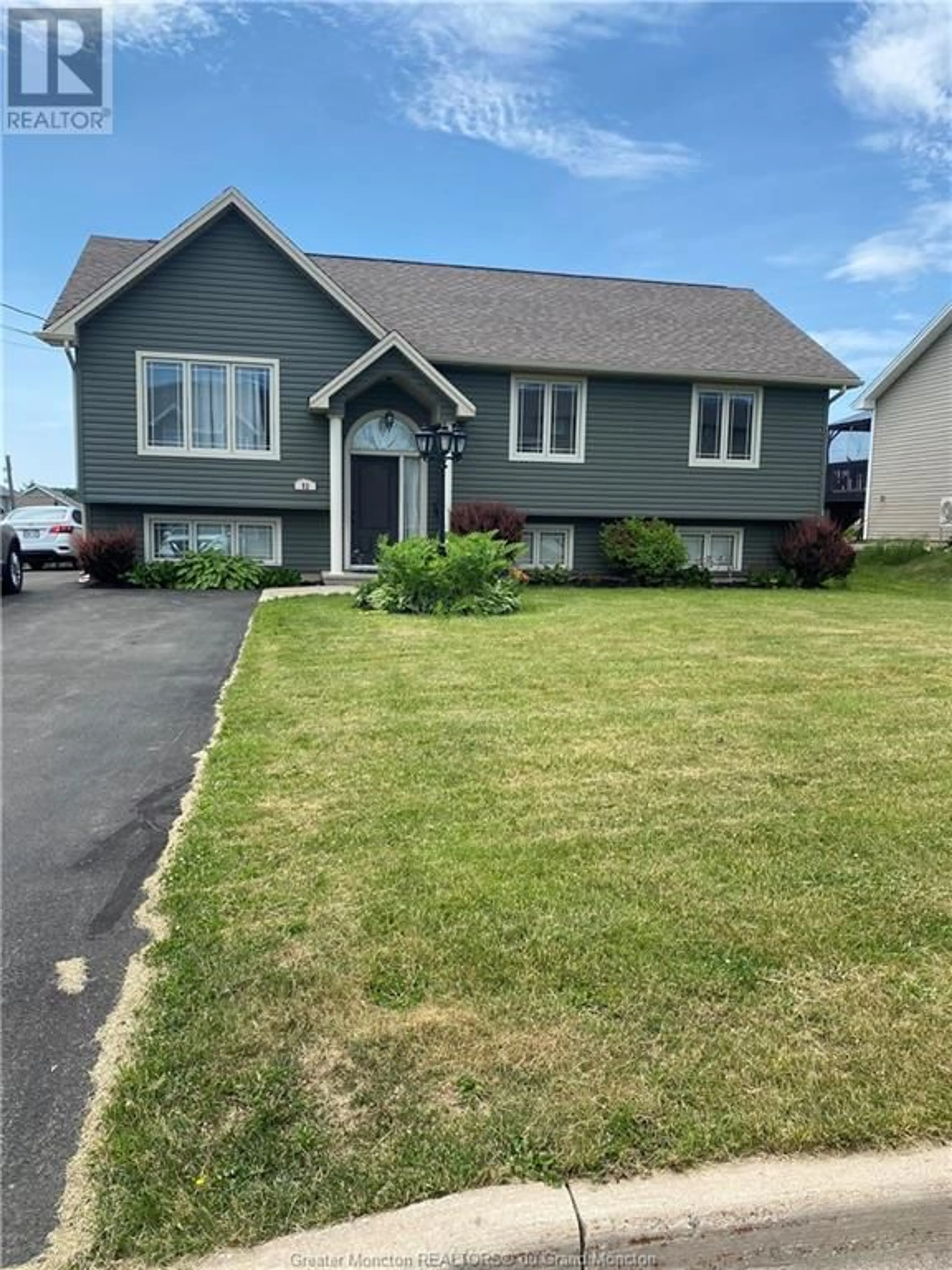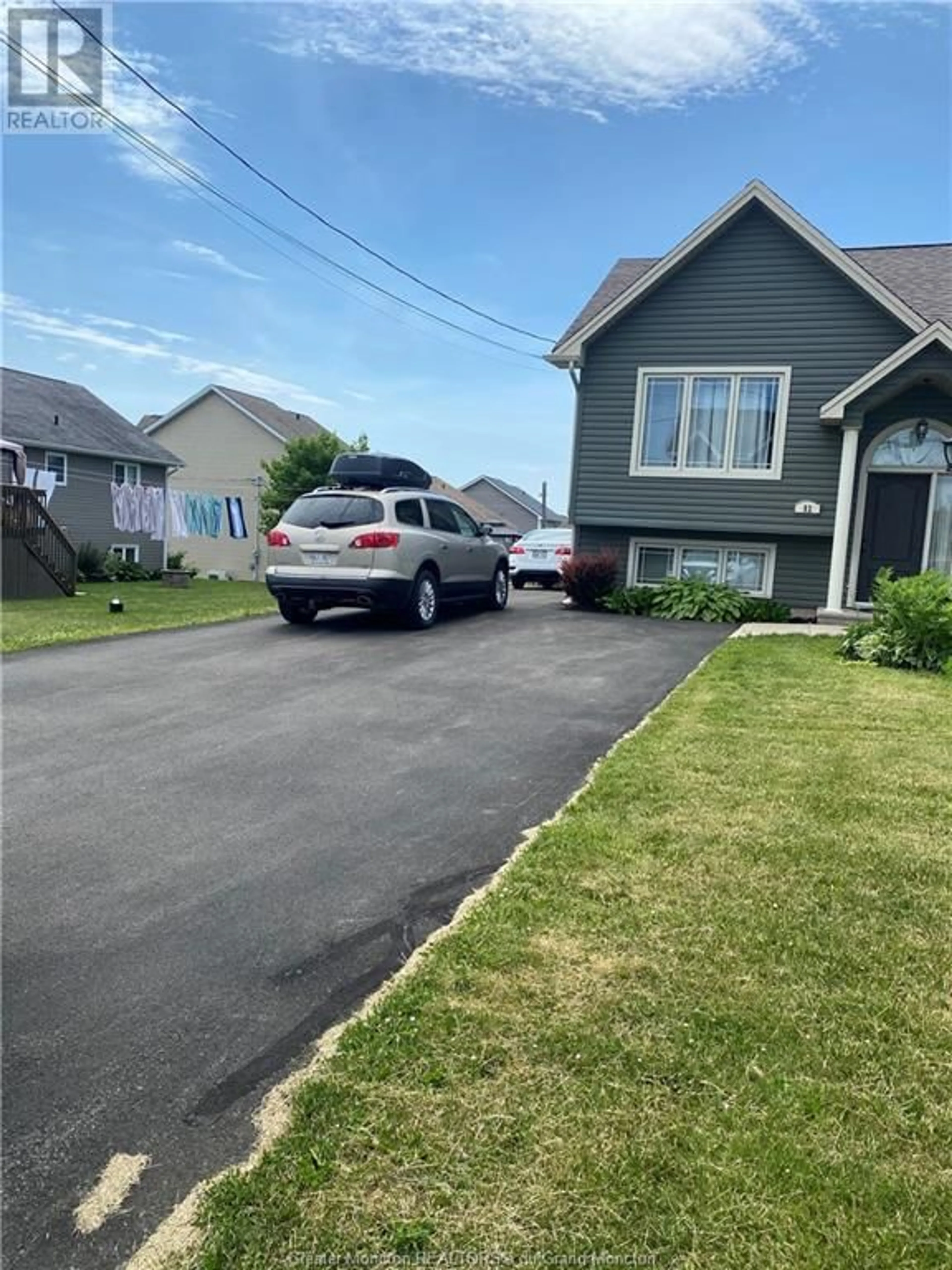82 Pebble Creek Way, Moncton, New Brunswick E1E0C8
Contact us about this property
Highlights
Estimated ValueThis is the price Wahi expects this property to sell for.
The calculation is powered by our Instant Home Value Estimate, which uses current market and property price trends to estimate your home’s value with a 90% accuracy rate.Not available
Price/Sqft$420/sqft
Days On Market6 days
Est. Mortgage$2,254/mth
Tax Amount ()-
Description
This spacious split level home is located in sough after North End. Enter into a good size foyer that leads up to an open concept living room and eat-in kitchen. Kitchen features dark cabinetry, glass back splash, large island and stainless steel appliances. Patio doors open to bright and cheery 3 season sun room. Also situated on the main level 3 generously sized bedrooms with primary bedroom offering private access to the 4 pc bath. The lower level boasts a lg family room, French doors that lead to an office, toy room or whatever your family needs are. 4th bedroom, laundry room and 3 pc bath complete this level. Larger landscaped lot that is completely fenced, has a dog run and private screened gazebo. Bonus is a 24x36 garage with upstairs loft great for extra storage. Wonderful family home. Come have a look. (id:39198)
Property Details
Interior
Features
Basement Floor
Family room
23.6 x 11.4Bedroom
12.9 x 11.2Games room
23.6 x 11.6Laundry room
9.5 x 8.8Exterior
Features
Parking
Garage spaces 2
Garage type Detached Garage
Other parking spaces 0
Total parking spaces 2
Property History
 35
35


