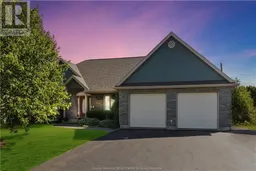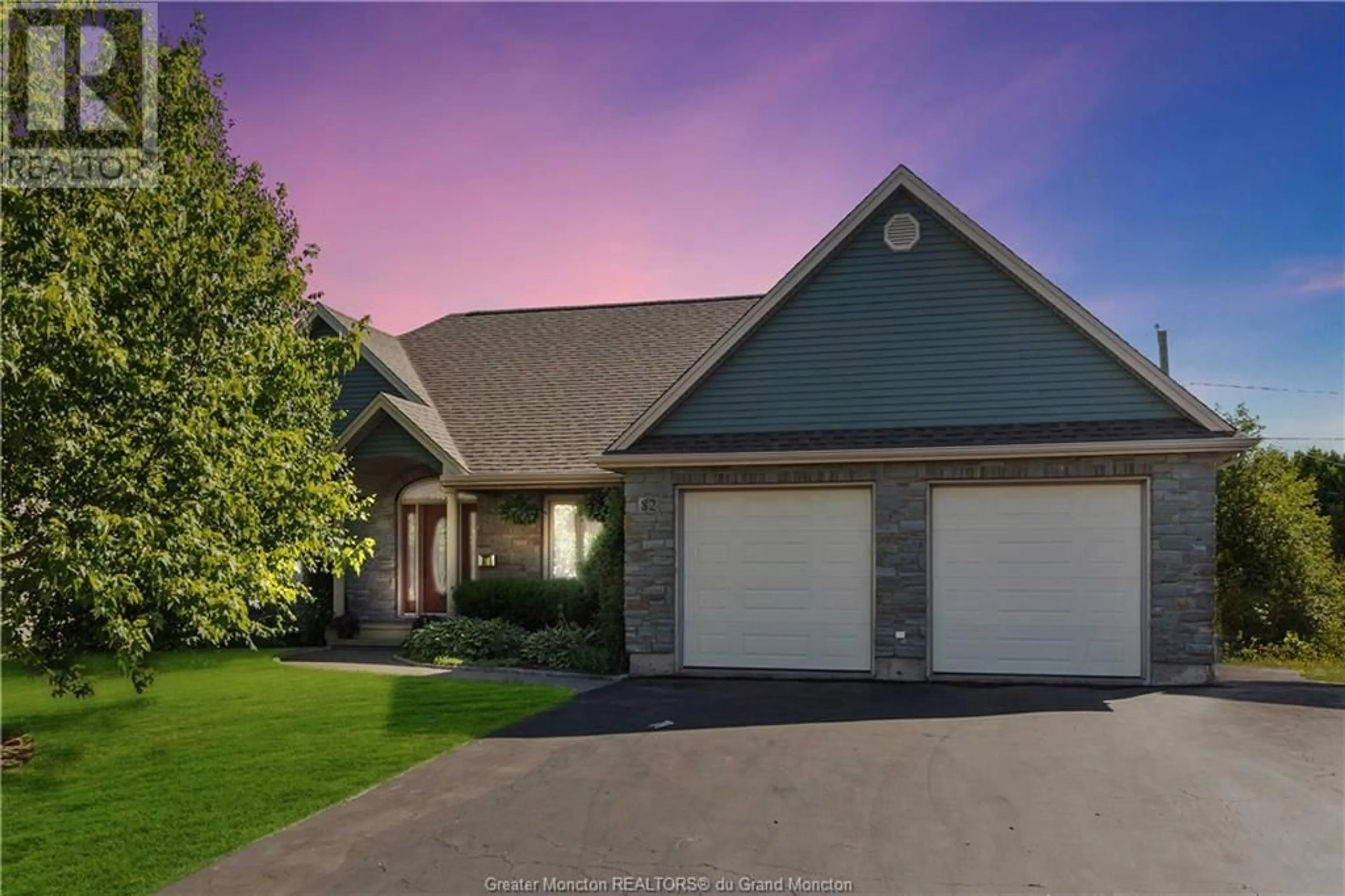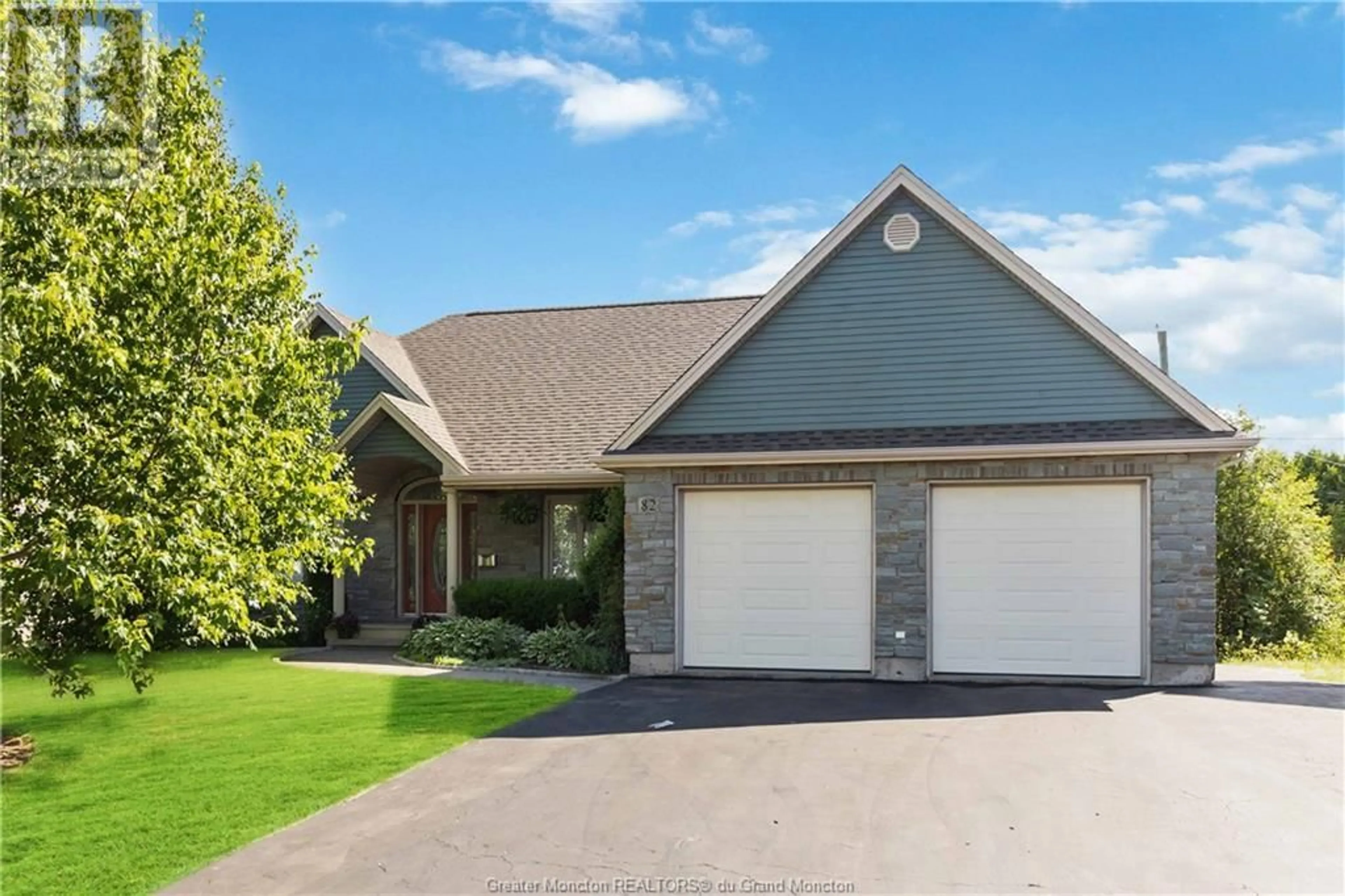82 Foxwood DR, Moncton, New Brunswick E1G5H4
Contact us about this property
Highlights
Estimated ValueThis is the price Wahi expects this property to sell for.
The calculation is powered by our Instant Home Value Estimate, which uses current market and property price trends to estimate your home’s value with a 90% accuracy rate.Not available
Price/Sqft$354/sqft
Days On Market27 days
Est. Mortgage$3,135/mth
Tax Amount ()-
Description
Welcome to 82 Foxwood Dr. This beautiful single-level home offers a well-designed layout and sought-after amenities. Through a welcoming foyer, you are lead into an open-concept living room/kitchen/dining area featuring cathedral ceilings that amplify the feeling of openness. The living room has large sliding doors that bring-in natural light and provide access to the deck. A natural-gas fireplace serves as the focal point, complemented by an entertainment center. The kitchen, newly outfitted with quartz countertops, offers abundant workspace, stainless steel appliances, and ample cabinetry. The dining area is defined by columns and arches that give it a visual separation while remaining open. The master bedroom is in its own private wing and features a spacious layout with a sitting area that includes double doors opening onto the deck. Its ensuite bathroom has dual sinks, a soaking tub, and a separate shower. A generously sized walk-in closet ensures ample storage space. Two additional bedrooms, each equipped with double closets, are located on the opposite side of the house and share a full bathroom. The basement features a spacious family room, a powder room, and plentiful storage space. The home benefits from cost-effective natural-gas heating. Recently, the heat pump's compressor has been replaced. The backyard includes a large deck and ample green space. The property is situated in a desired neighborhood offering a blend of convenience, community, and accessibility. (id:39198)
Property Details
Interior
Features
Basement Floor
Family room
23.7 x 15.7Storage
61.11 x 15.9Exterior
Features
Parking
Garage spaces 2
Garage type Attached Garage
Other parking spaces 0
Total parking spaces 2
Property History
 46
46

