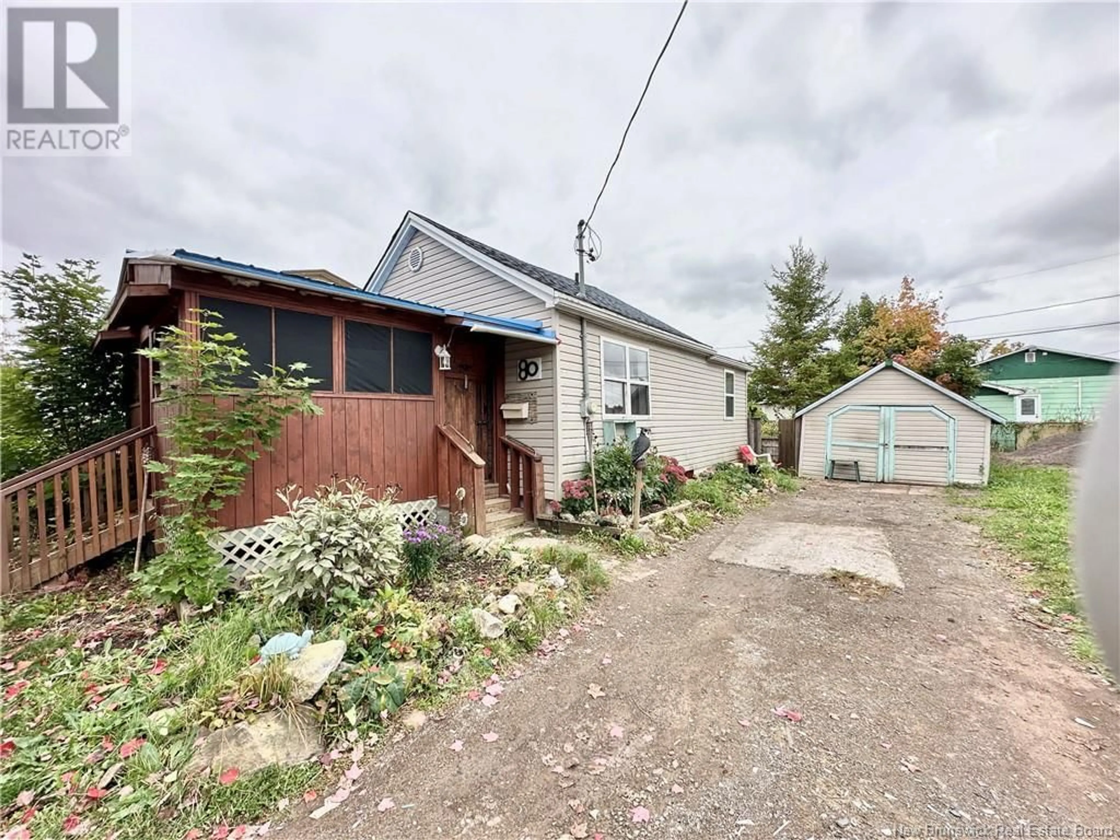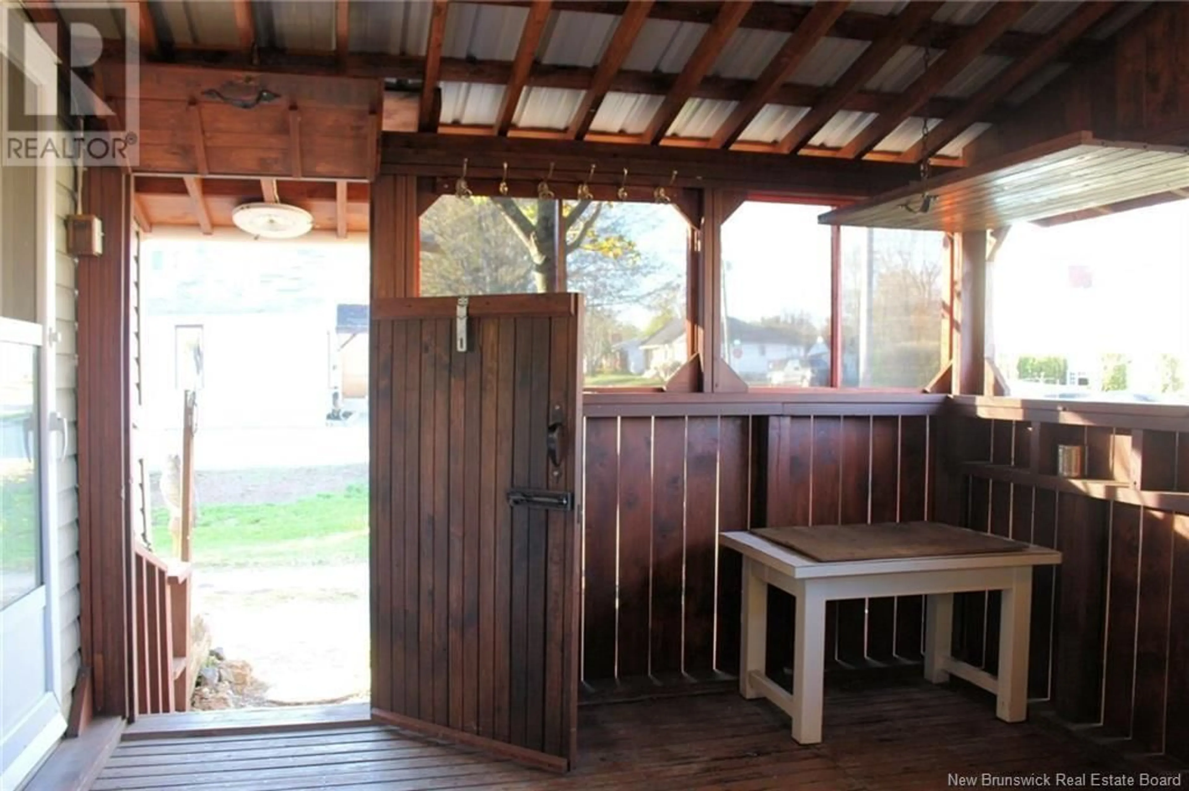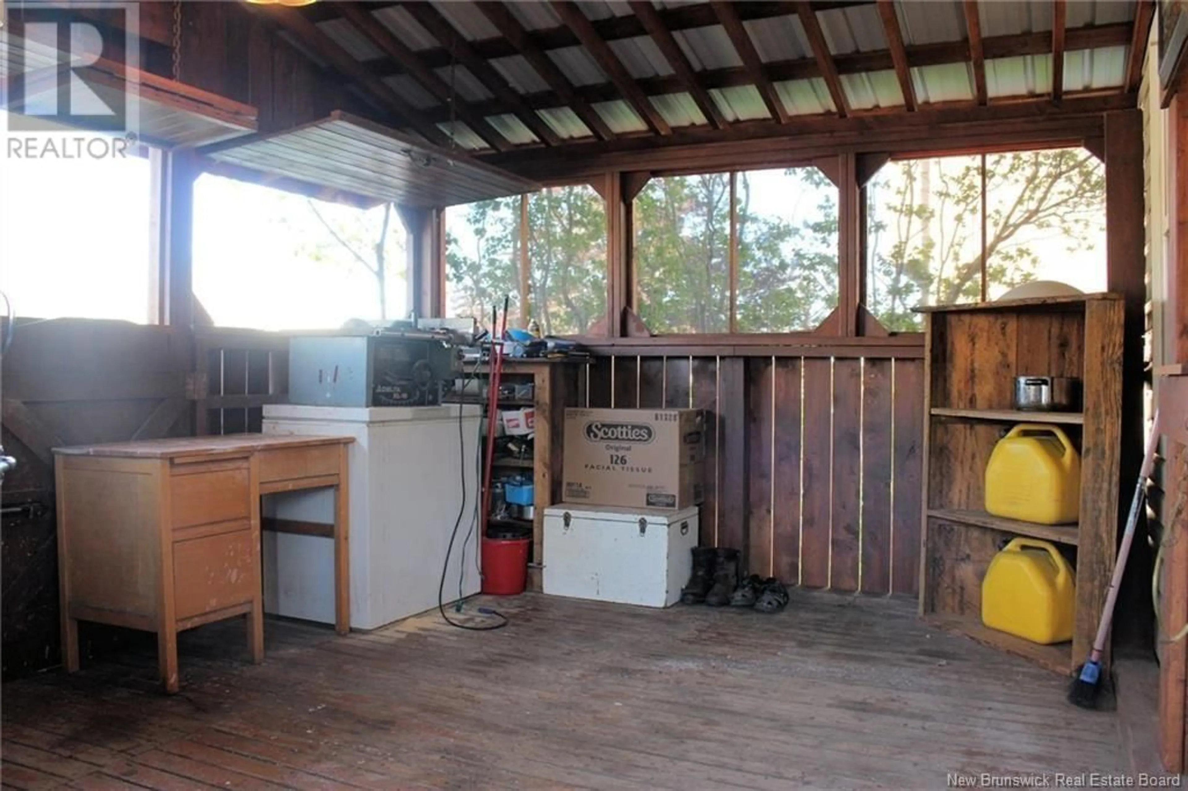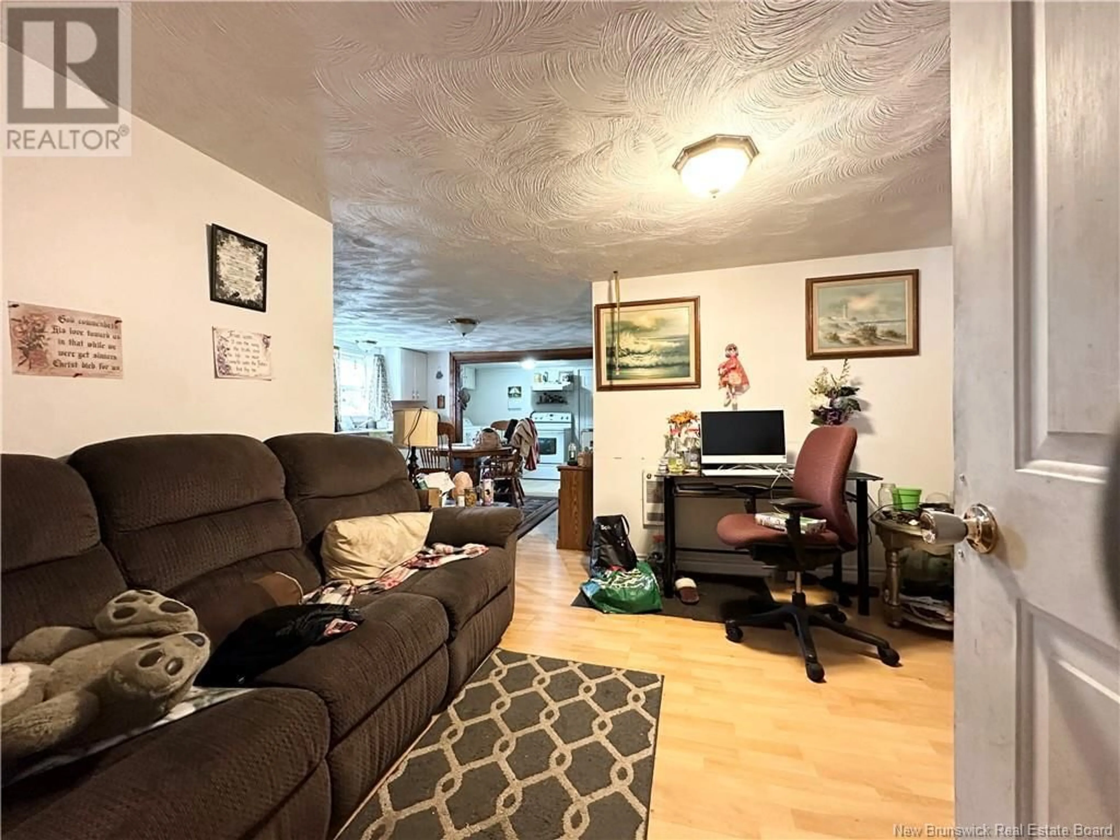80 Whitney, Moncton, New Brunswick E1C8C6
Contact us about this property
Highlights
Estimated ValueThis is the price Wahi expects this property to sell for.
The calculation is powered by our Instant Home Value Estimate, which uses current market and property price trends to estimate your home’s value with a 90% accuracy rate.Not available
Price/Sqft$175/sqft
Est. Mortgage$601/mo
Tax Amount ()-
Days On Market12 days
Description
ATTENTION INVESTORS: Welcome to this charming 3-bedroom bungalow, brimming with potential and offering excellent value for savvy investors or flippers. With a little TLC and elbow grease, this property could transform into a lucrative investment or a standout resale opportunity. The layout is ideal: an open-concept kitchen, dining, and living space creates a bright and functional heart of the home, perfect for modern living. One bedroom features its own private exterior entrance, presenting an excellent opportunity for a rental unit, Airbnb income, or a dedicated home office. Convenience is key here, with no stairs to navigate and main-floor laundry, making it appealing for buyers of all ages. Outdoors, a large outbuilding offers versatile space for storage or conversion into a workshop, studio, or additional rental opportunity. The freshly landscaped yard includes young trees, shrubs, grapevines, and even horseradisha unique feature that adds character and value. With its solid bones and flexible layout, this property is ready for a creative touch to maximize its potential. Don't miss your chance to unlock the possibilities and create something truly special. Call your realtor today to explore this exciting investment opportunity! (id:39198)
Property Details
Interior
Features
Main level Floor
Bedroom
12'6'' x 14'6''Bedroom
6' x 5'3pc Bathroom
7' x 5'Bedroom
10' x 7'Exterior
Features




