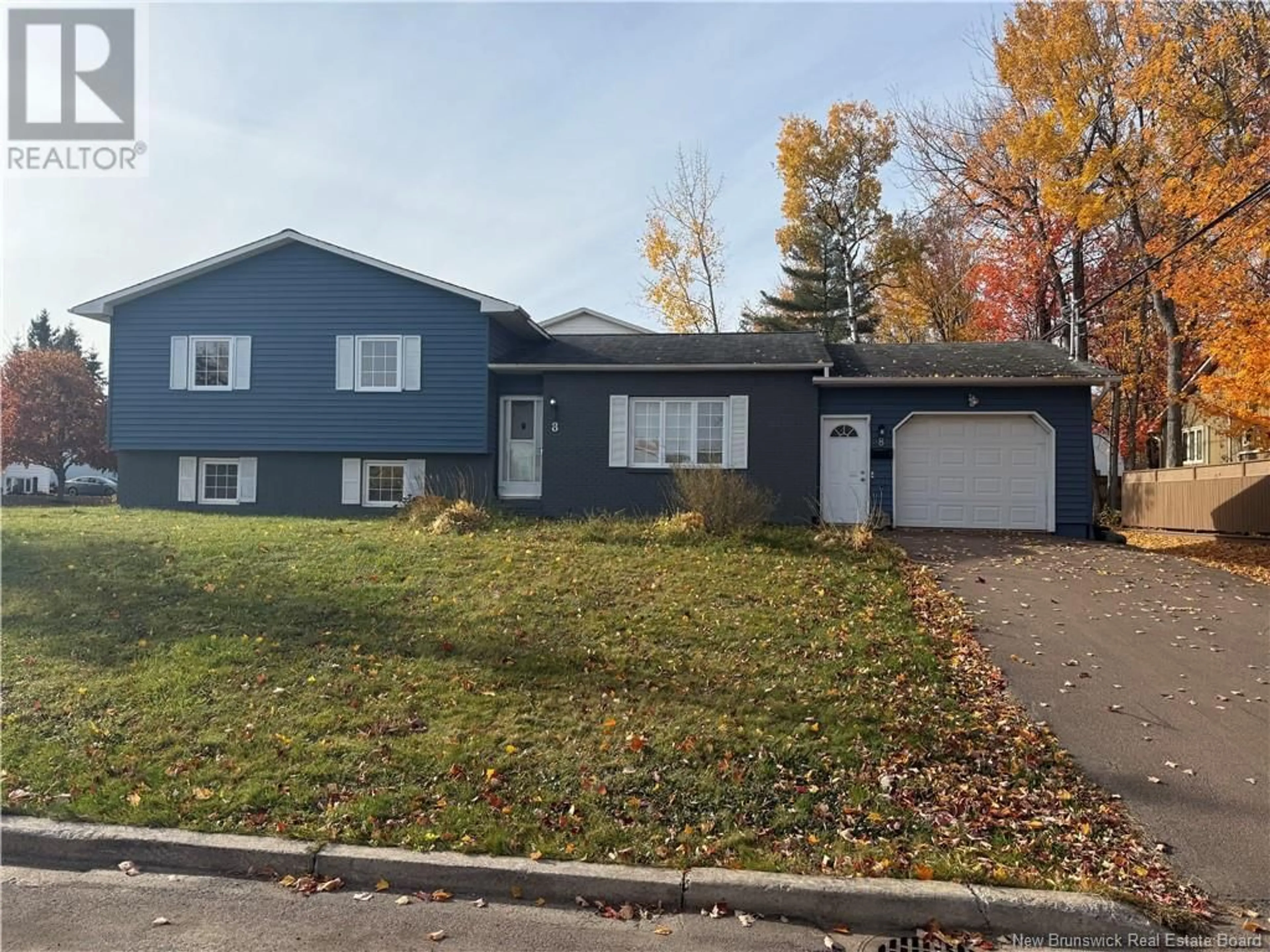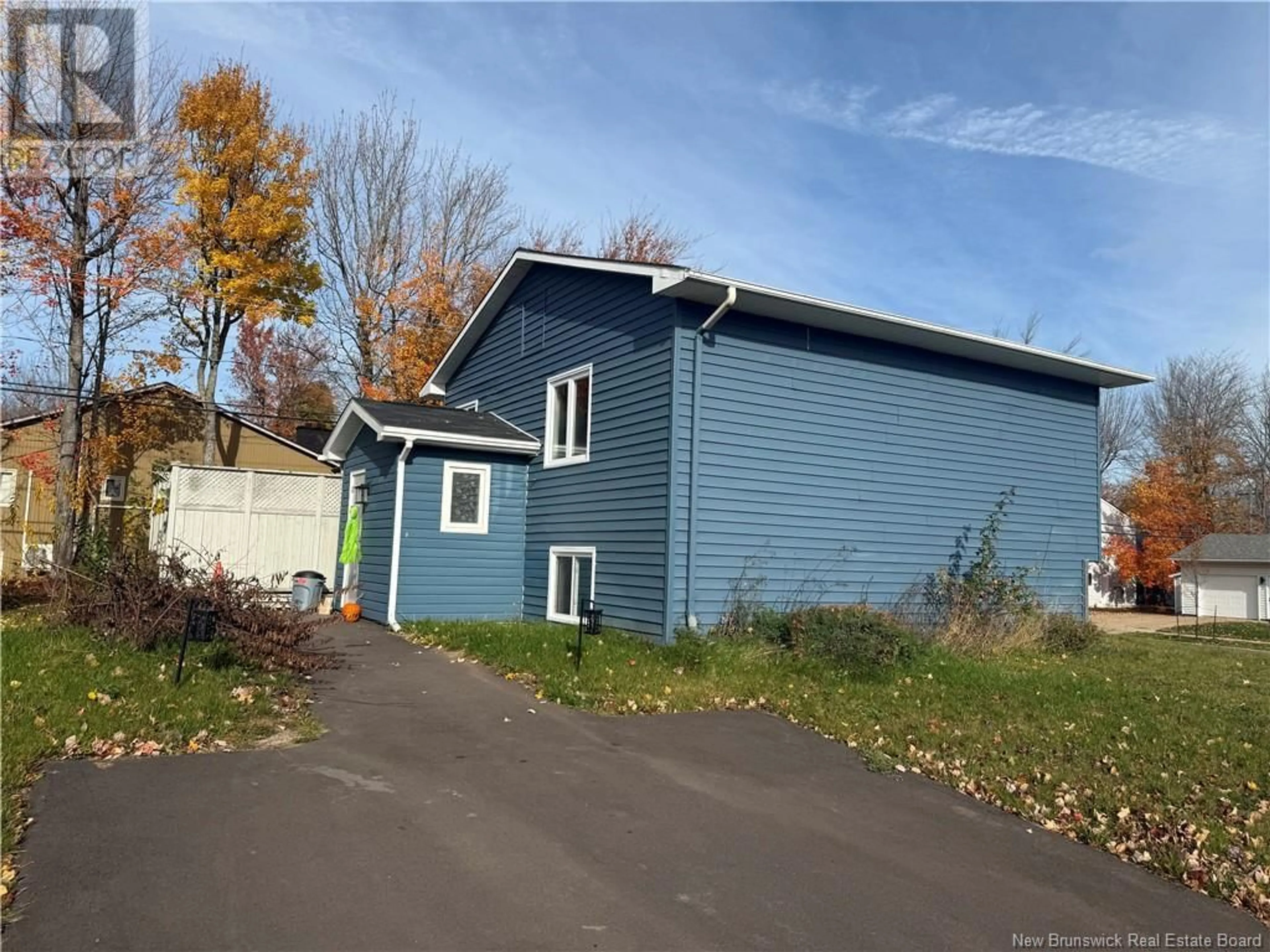8 Redwood Drive, Moncton, New Brunswick E1G1V6
Contact us about this property
Highlights
Estimated ValueThis is the price Wahi expects this property to sell for.
The calculation is powered by our Instant Home Value Estimate, which uses current market and property price trends to estimate your home’s value with a 90% accuracy rate.Not available
Price/Sqft$427/sqft
Est. Mortgage$2,362/mo
Tax Amount ()-
Days On Market74 days
Description
Welcome to 8 Redwood Dr A Rare Opportunity in Moncton's Coveted Kingswood Park! This beautifully renovated 4-level split home offers spacious living with the added bonus of a brand-new, legal 2-bedroom apartment in the basementcomplete with its own driveway, private entrance, power meter and laundry making it perfect for extended family or rental income. Nestled on a mature lot with an interlocking brick walkway, this home exudes charm and functionality. The main level features a huge eat-in kitchen and a large, inviting living roomideal for family gatherings. Upstairs, you'll find a generously-sized primary bedroom with private access to a 4-piece bathroom, along with two additional well-proportioned bedrooms. The basement apartment offers everything needed for comfortable independent living, including two bedrooms, a fully-equipped kitchen, a dining area, a cozy living room, a bathroom, and its own laundry facilities. This unique property combines classic charm with modern upgrades. Dont miss outcontact your REALTOR® today to schedule a private viewing and experience the versatility and style of 8 Redwood Dr! (id:39198)
Property Details
Interior
Second level Floor
4pc Bathroom
Bedroom
9' x 12'Bedroom
10'4'' x 9'Bedroom
16'7'' x 11'7''Exterior
Features
Property History
 2
2

