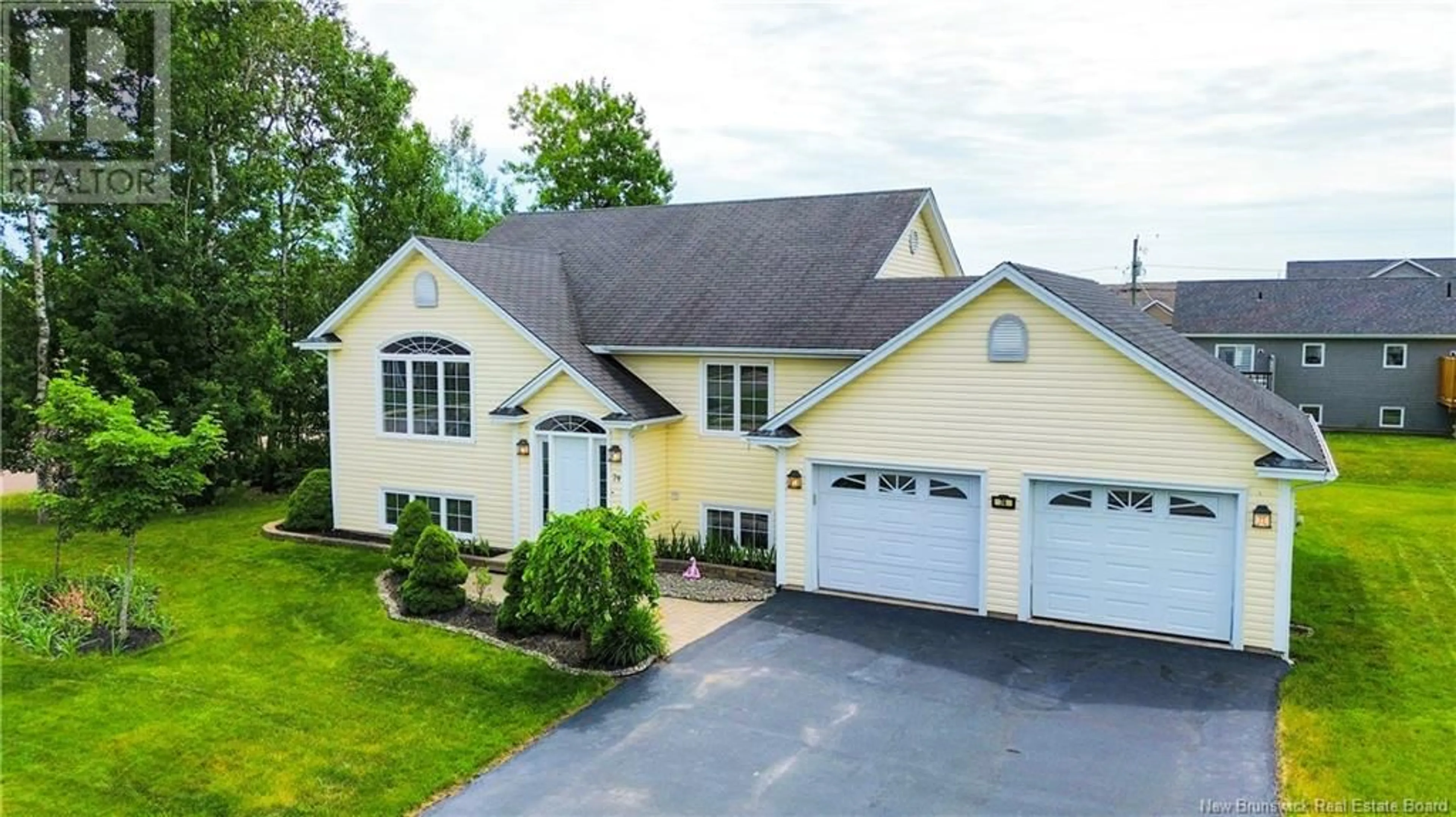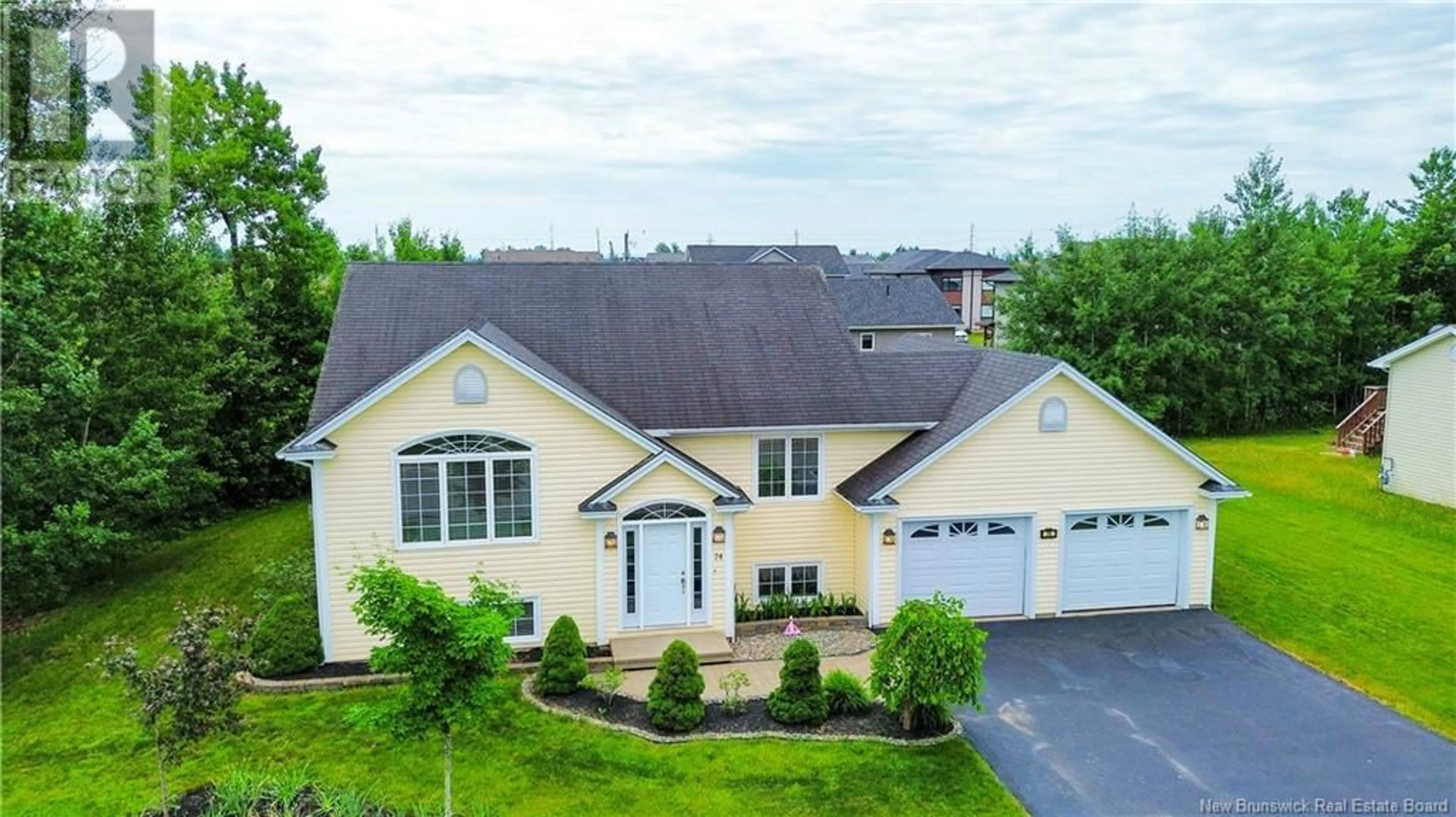74 Mayfield Street, Moncton, New Brunswick E1G5K7
Contact us about this property
Highlights
Estimated ValueThis is the price Wahi expects this property to sell for.
The calculation is powered by our Instant Home Value Estimate, which uses current market and property price trends to estimate your home’s value with a 90% accuracy rate.Not available
Price/Sqft$433/sqft
Est. Mortgage$2,233/mo
Tax Amount ()-
Days On Market13 days
Description
**Open House on Nov 9th from 2:00 PM to 4:00 PM** Welcome to 74 Mayfield! Absolutely stunning home on a large piece of lot in Moncton North. This 4-bedroom residence is packed with incredible features, including 2 fireplaces, a double garage, a sauna, and central AC! The main level offers an open concept living room with a gas fireplace, a dining room, and a kitchen with granite countertops, new stove replaced in 2023, perfect for entertaining or family time. On this level, you'll also find a beautiful master suite with a 3-piece ensuite bathroom, 2 additional bedrooms, and a 4-piece bathroom. The fully finished basement boasts a gorgeous family room with updated flooring and a second gas fireplace, a spacious additional bedroom with updated flooring, a 3-piece bathroom with a large sauna, and a roomy laundry room. This property is a must-see, located close to all amenities and in the Bernice McNaughton school district. Part of the roof shingles at the back was replaced in 2022. Call to schedule your private viewing! (id:39198)
Property Details
Interior
Features
Basement Floor
Sauna
Laundry room
9'4'' x 8'1''3pc Bathroom
11'6'' x 9'0''Bedroom
22'0'' x 11'0''Exterior
Features
Property History
 48
48 36
36

