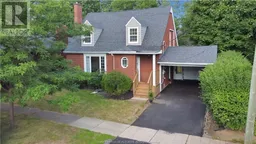73 Woodland Drive, Moncton, New Brunswick E1E3C4
Contact us about this property
Highlights
Estimated ValueThis is the price Wahi expects this property to sell for.
The calculation is powered by our Instant Home Value Estimate, which uses current market and property price trends to estimate your home’s value with a 90% accuracy rate.Not available
Price/Sqft$296/sqft
Est. Mortgage$1,997/mo
Tax Amount ()-
Days On Market17 days
Description
Charming Home Near Jones Lake :Located within walking distance to Jones Lake, trails, parks, and excellent schools, this meticulously cared-for home offers both comfort and convenience. Beautiful finishes, climate control, and hardwood floors throughout. The custom kitchen features ample natural light and a seamless flow into the dining area. Includes a work station with filing cabinets. The dining room features newer garden doors opening to a private, fenced backyard with mature trees.2PC bathroom and a separate entrance from the carport completes the Main level. Upper Level has Spacious primary bedroom with a walk-in closet, plus two additional bedrooms. 4PC bath with granite countertop. Lower Level has Partially finished, insulated, and ready for your final touches.Exterior: Carport (easily converted into a garage) 19x12 with a rear garage door, storage shed for garden tools. Recent upgrades include new upper siding (2015), kitchen (2011), floors (2011), New Drive Way(2024) and Front Deck (2024). Call today for your private viewing! (id:39198)
Property Details
Interior
Features
Second level Floor
3pc Bathroom
9'1'' x 7'1''Bedroom
9'1'' x 10'8''Bedroom
10'4'' x 13'1''Bedroom
10'1'' x 14'8''Exterior
Features
Property History
 31
31