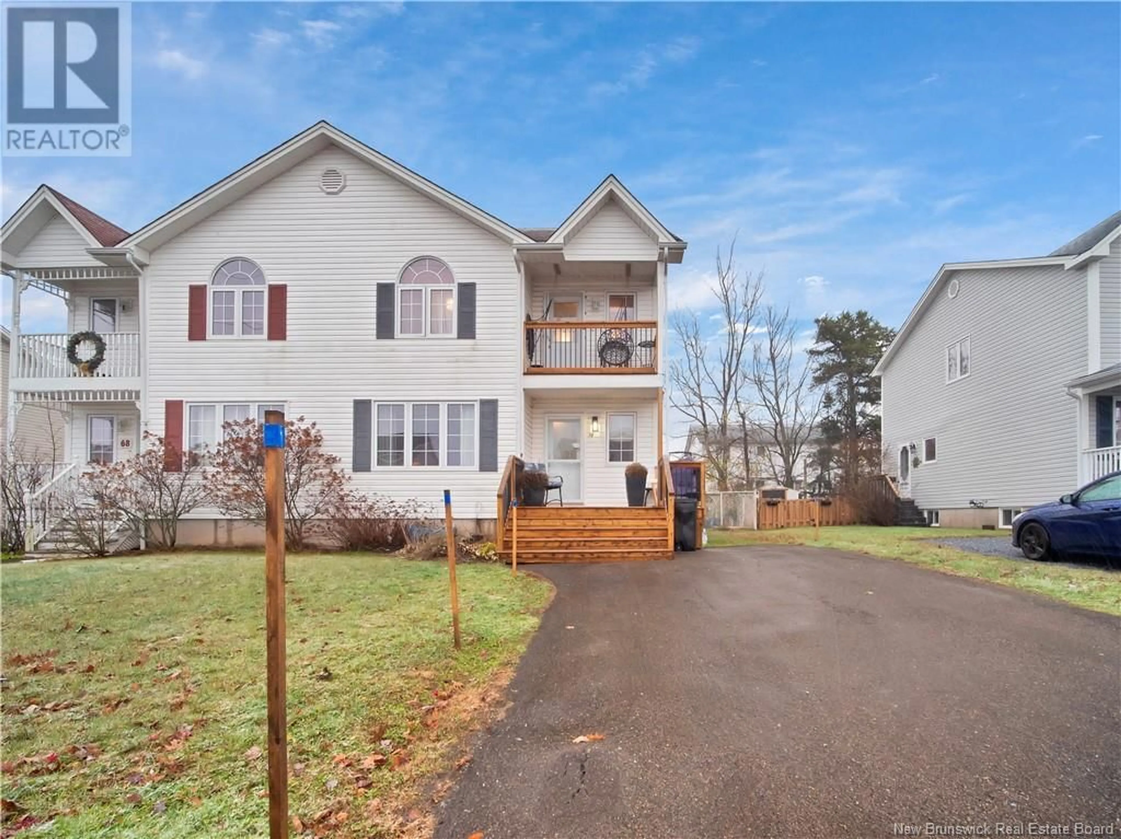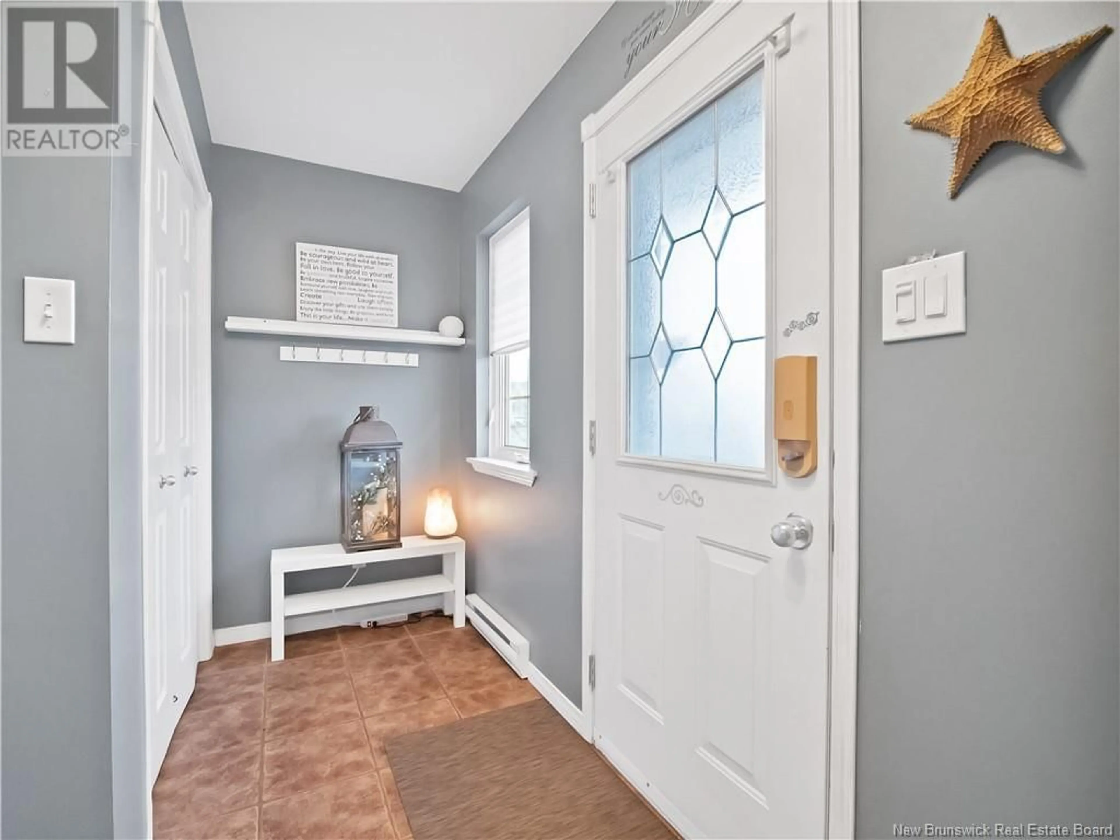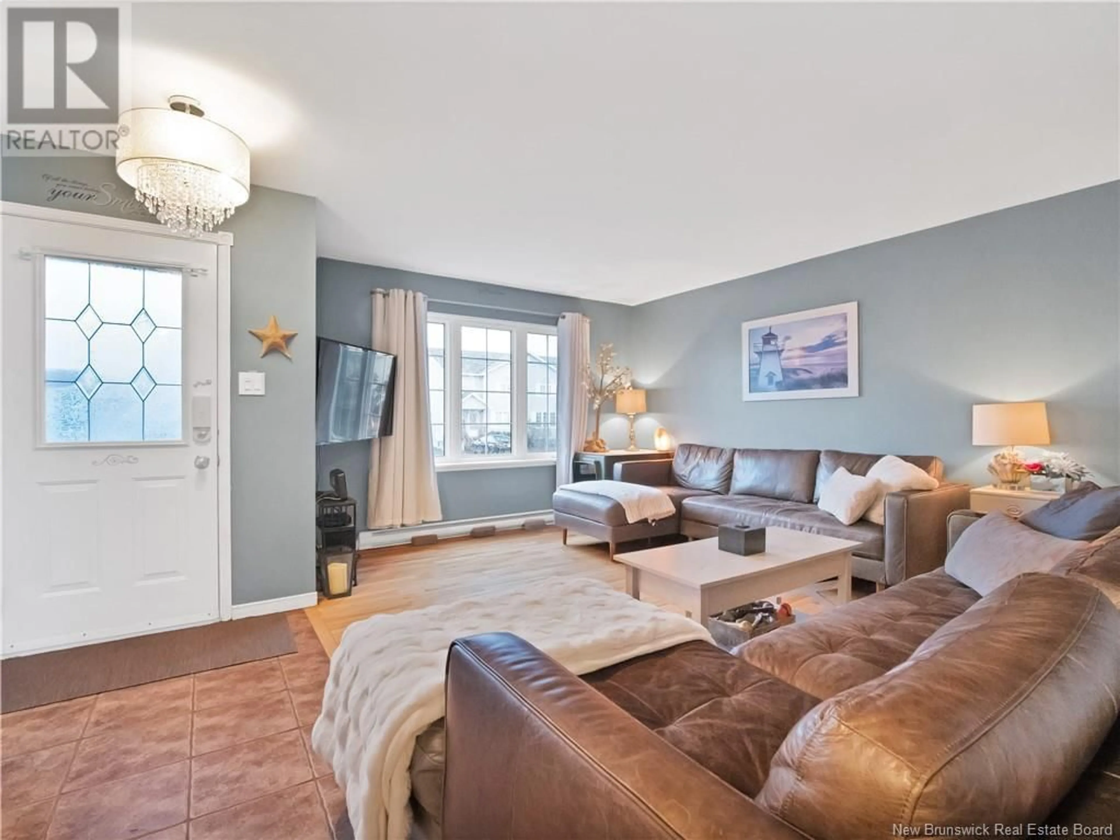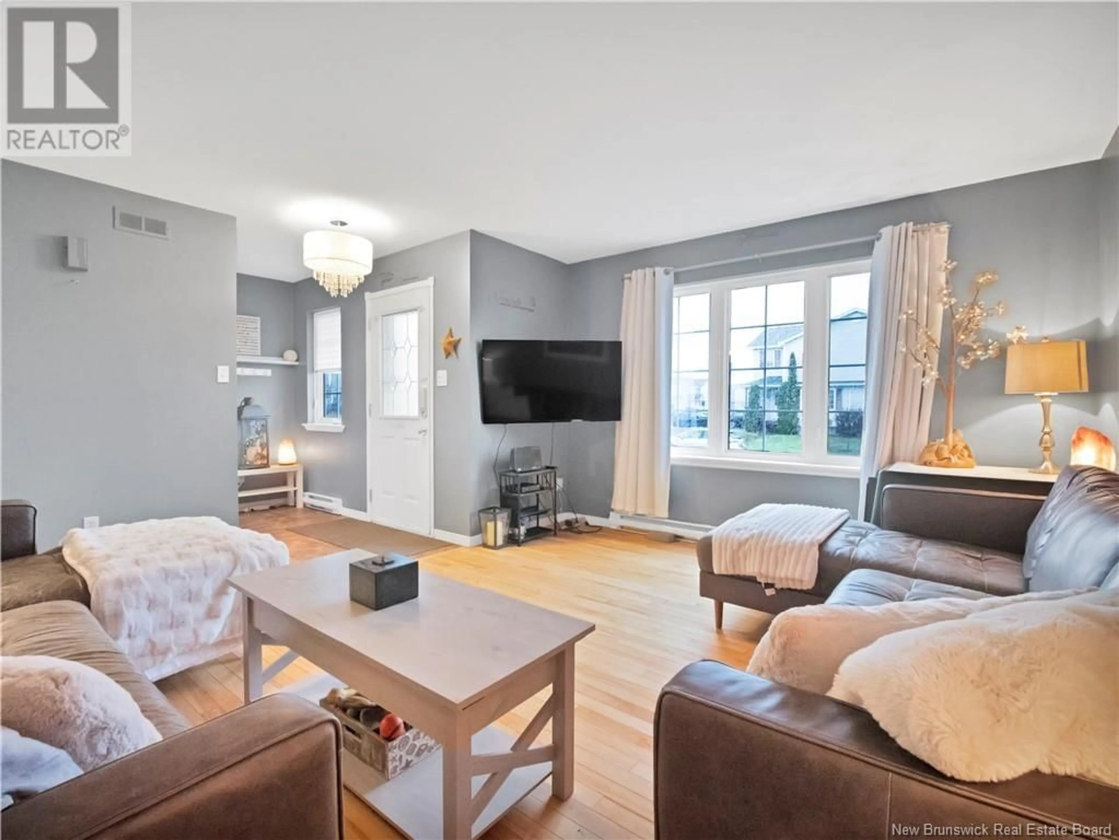70 Stoneham, Moncton, New Brunswick E1G4Z7
Contact us about this property
Highlights
Estimated ValueThis is the price Wahi expects this property to sell for.
The calculation is powered by our Instant Home Value Estimate, which uses current market and property price trends to estimate your home’s value with a 90% accuracy rate.Not available
Price/Sqft$254/sqft
Est. Mortgage$1,525/mo
Tax Amount ()-
Days On Market4 hours
Description
Welcome to 70 Stoneham Drive, a beautifully finished 2-storey semi-detached home located in the highly sought-after Moncton North neighborhood. This spacious property features 5 bedrooms (3 on the upper level and 2 non-conforming in the basement) and 2.5 bathrooms, offering ample space for families or those seeking extra room. The main floor welcomes you with a large, bright living room, leading into an open-concept kitchen and dining area, perfect for entertaining. From the dining space, step out through the patio doors onto an oversized deck overlooking the fully fenced backyardideal for gatherings and outdoor play. Upstairs, the primary bedroom impresses with double closets and a private balcony, providing a serene spot for morning coffee or evening relaxation. Two additional bedrooms and a full bathroom complete the second level. The fully finished basement offers flexible living options, featuring two non-conforming bedrooms or can be used as a family room and one bedroom with a full bathroom. Stay warm and cozy this winter with 3 new mini-split heat pumps. Located in a prime urban area, this home is close to schools, parks, walking trails, and plenty of shopping options. With nearby bus routes and easy access to highways, commuting is a breeze. Dont miss out on this incredible opportunityschedule your viewing today! --seller offing $500 credit to buyer to replace the 3 bedroom doors upstairs (id:39198)
Upcoming Open House
Property Details
Interior
Features
Second level Floor
Bedroom
13'0'' x 10'0''4pc Bathroom
Bedroom
10'0'' x 10'0''Bedroom
15'0'' x 12'0''Exterior
Features
Property History
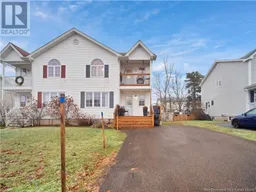 35
35
