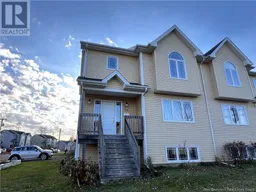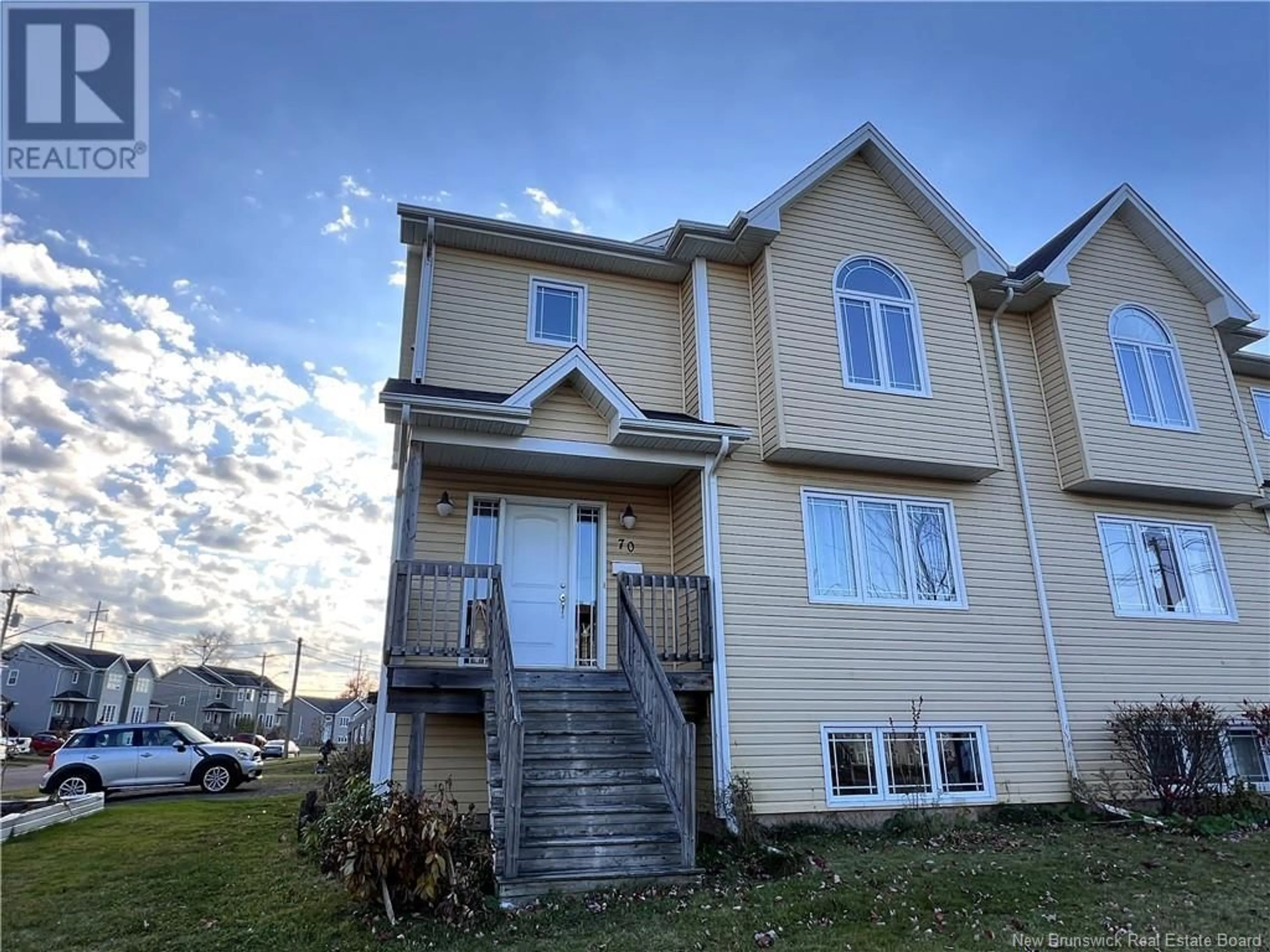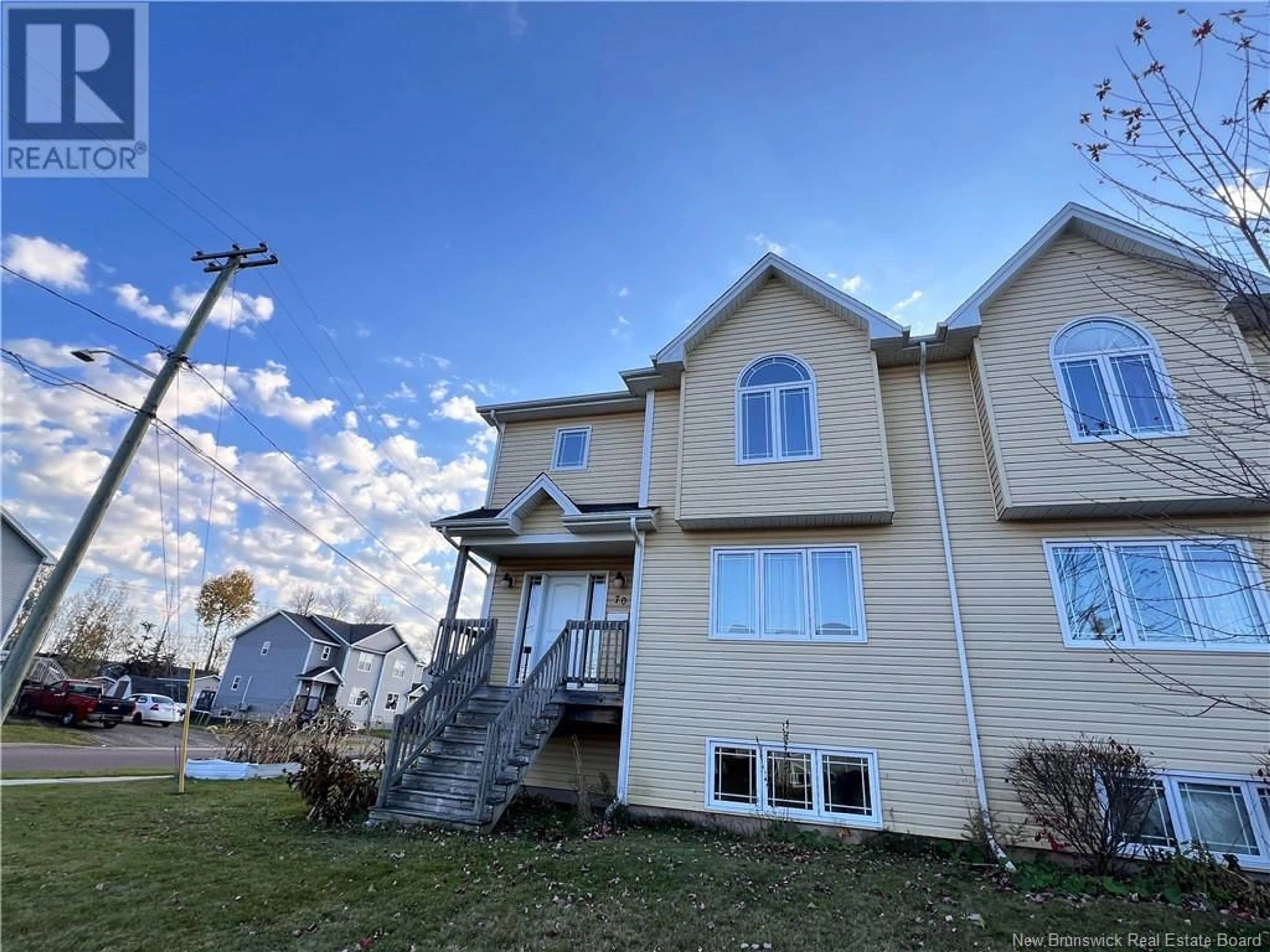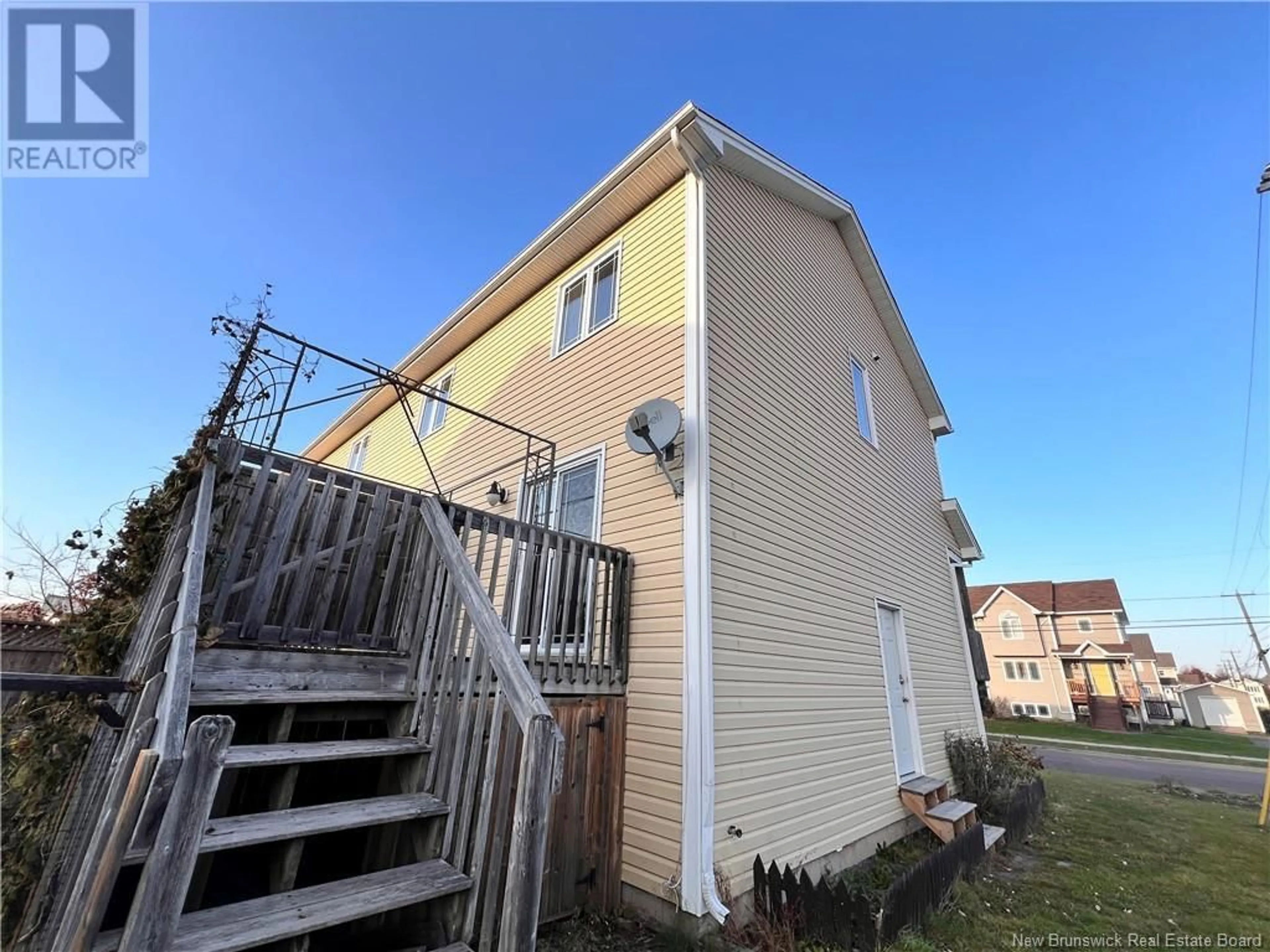70 Coriander Street, Moncton, New Brunswick E1G0R8
Contact us about this property
Highlights
Estimated ValueThis is the price Wahi expects this property to sell for.
The calculation is powered by our Instant Home Value Estimate, which uses current market and property price trends to estimate your home’s value with a 90% accuracy rate.Not available
Price/Sqft$252/sqft
Est. Mortgage$1,585/mo
Tax Amount ()-
Days On Market22 days
Description
Welcome to 70 Coriander, this semi-detached is sitting on a corner lot, build in 2010, raised basement with seperated entrance...waiting for a growing family or who want a mortage helper. On the main level you have an open concept kitchen and living room. Kitchen offers dark stained cupboards and ceremic floor along with a good sized dining room that has access to the back patio. A half bath between these two area's finishes off this floor. Upstairs you have three good-size bedrooms including the master with a vaulted ceiling,big windows and a large walk-in closet. You also have the family bathroom with laundry area in the 2nd floor. The basement feature with ONE BEDRROM EN-SUITE with its OWN ENTRANCE! Also finished with keitheen, 3-pc bath and laundry. Moncton North is a great loction, near parks, schools, YMCA,walking trails and shoppings.Call for more details or sechedule a showing. (id:39198)
Property Details
Interior
Features
Second level Floor
4pc Bathroom
11' x 7'9''Bedroom
10'9'' x 10'1''Bedroom
12' x 10'1''Primary Bedroom
15' x 12'Property History
 32
32


