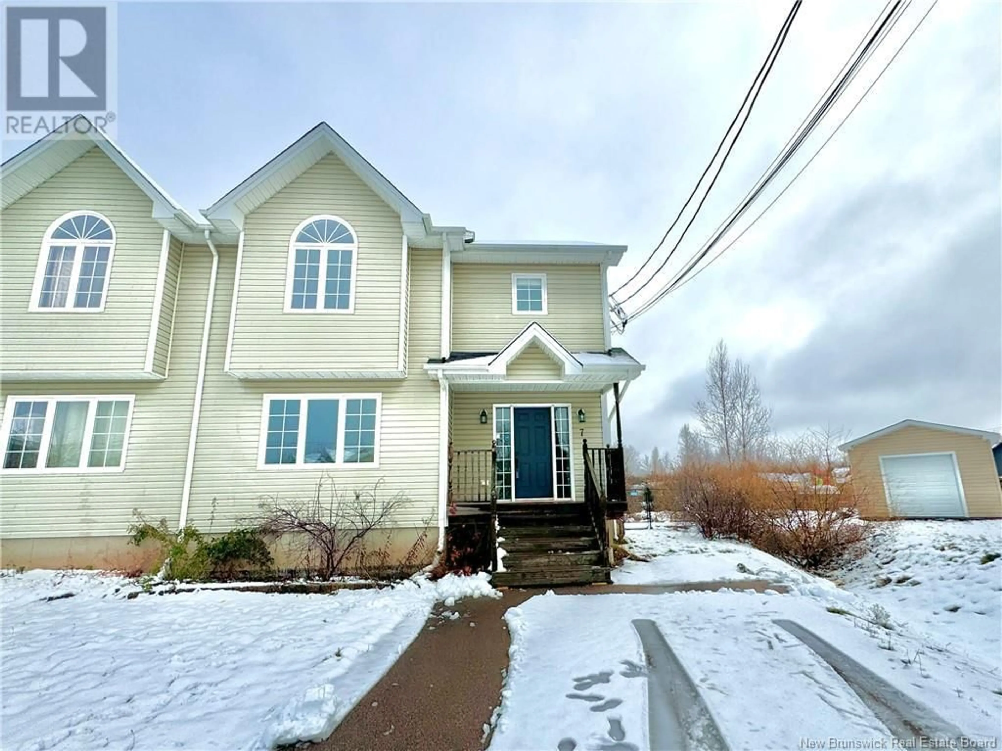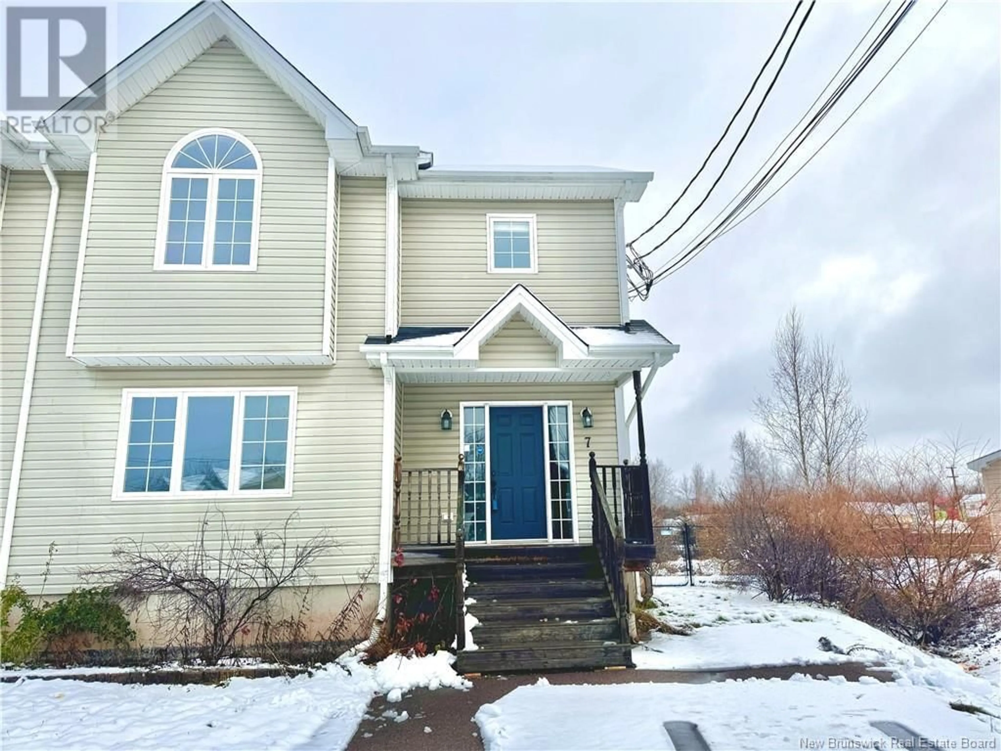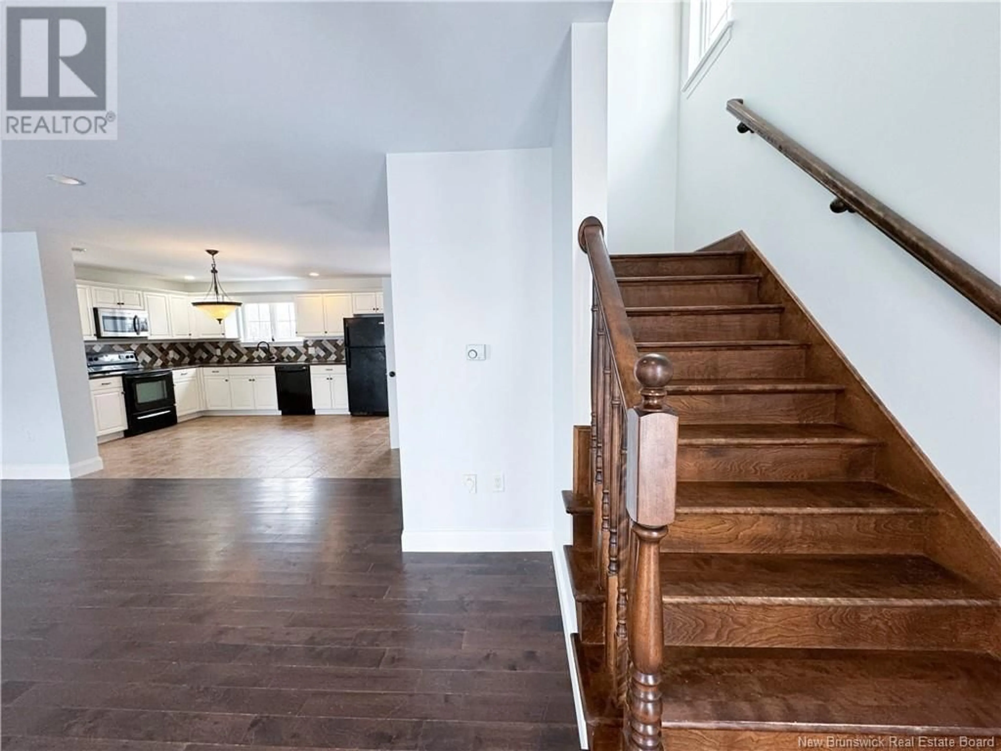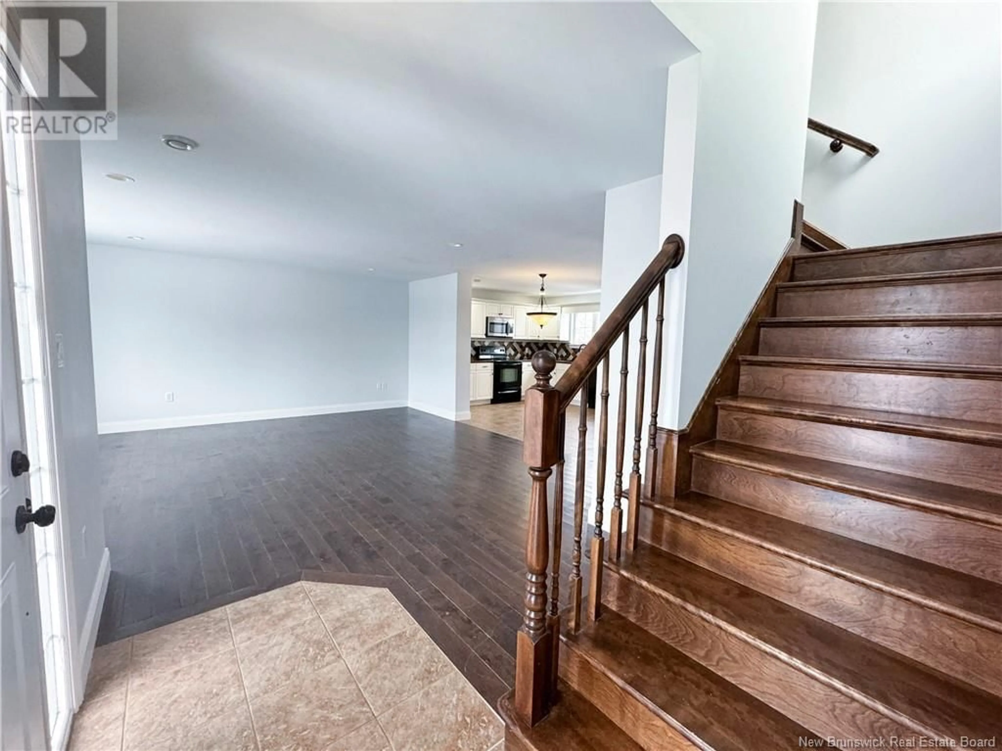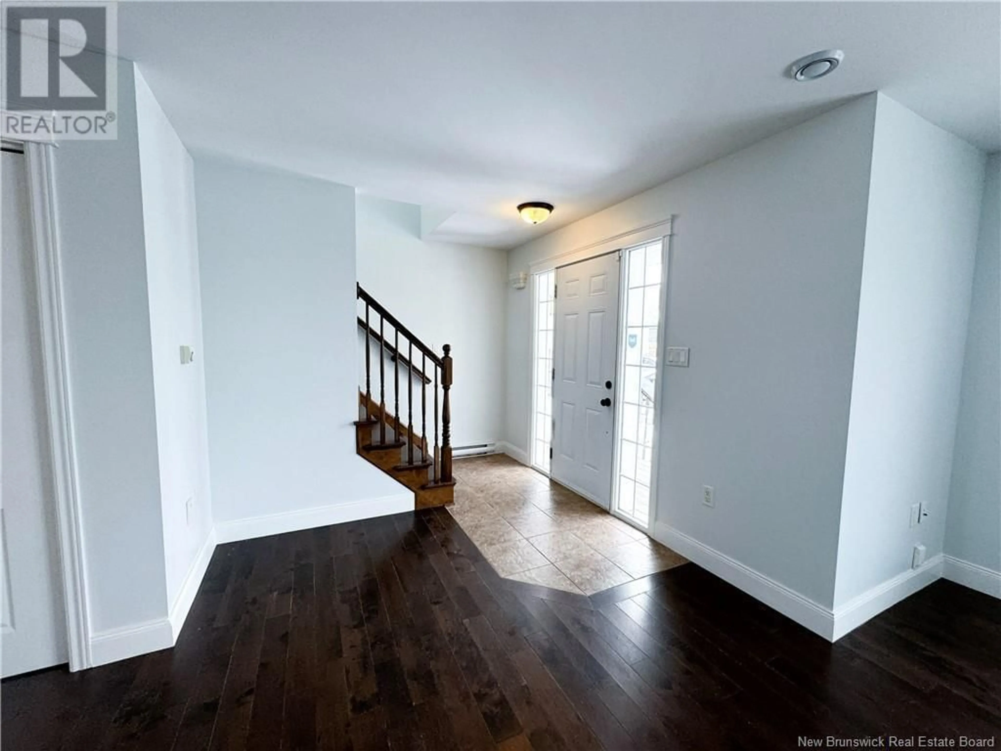7 Salem Court, Moncton, New Brunswick E1G0G5
Contact us about this property
Highlights
Estimated ValueThis is the price Wahi expects this property to sell for.
The calculation is powered by our Instant Home Value Estimate, which uses current market and property price trends to estimate your home’s value with a 90% accuracy rate.Not available
Price/Sqft$236/sqft
Est. Mortgage$1,542/mo
Tax Amount ()-
Days On Market42 days
Description
Welcome to 7 Salem! Nestled in a quiet court in a Cul-de-sac within a sought-after school district, this fully finished 4-bedroom, 2.5-bathroom home offers the perfect blend of comfort and convenience. Situated on a spacious lot with a fenced backyard, its ideal for families or anyone seeking outdoor space to relax or entertain. Step inside to fresh paint throughout and enjoy the efficient comfort of mini-split heat pumps. The main floor boasts an open-concept layout with a bright living room, modern kitchen, and dining area, along with a convenient half bathroom. Upstairs, youll find three generous bedrooms, a 4-piece bathroom, and a laundry room for ultimate convenience. The fully finished basement features a cozy family room, an extra bedroom, a full bathroom, and ample storage space. Dont miss this opportunity. Call your realtor to schedule your viewing today! Please note taxes are based on non-owner occupancy. (id:39198)
Property Details
Interior
Features
Second level Floor
Laundry room
4pc Bathroom
Bedroom
Bedroom
Exterior
Features
Property History
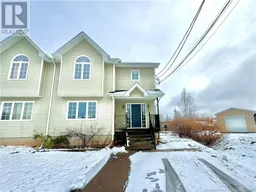 50
50
