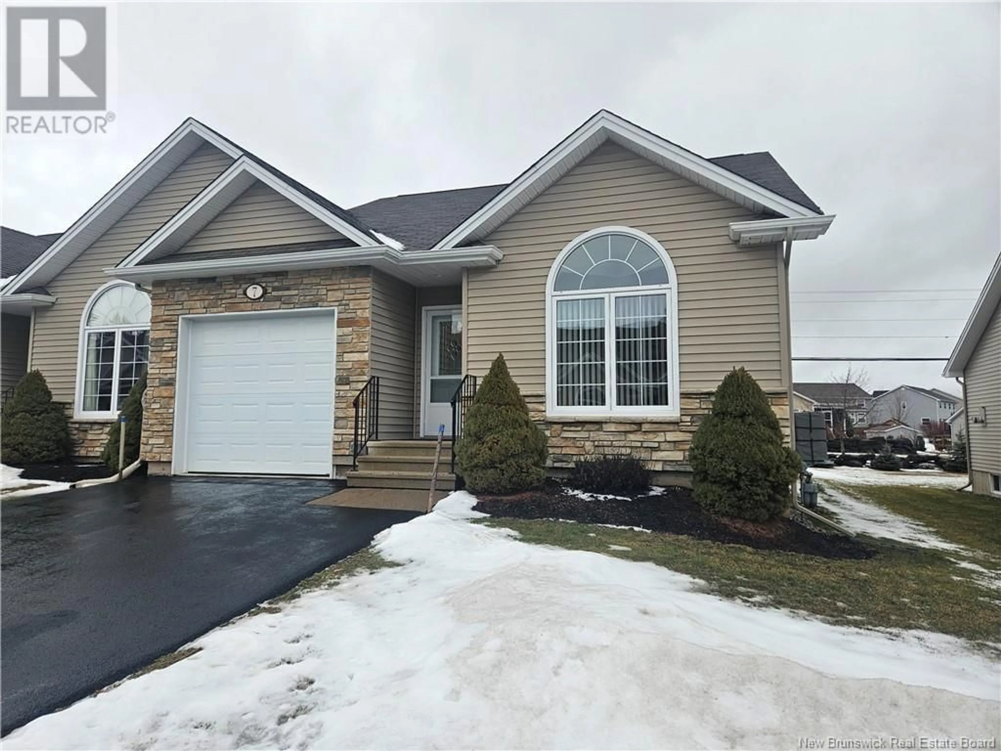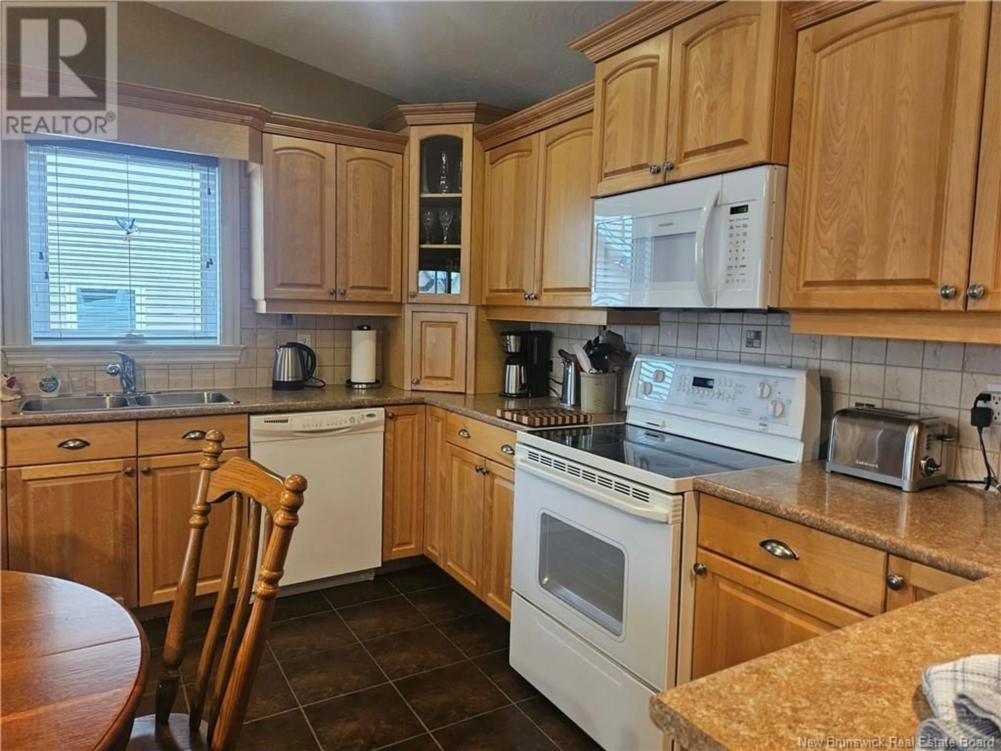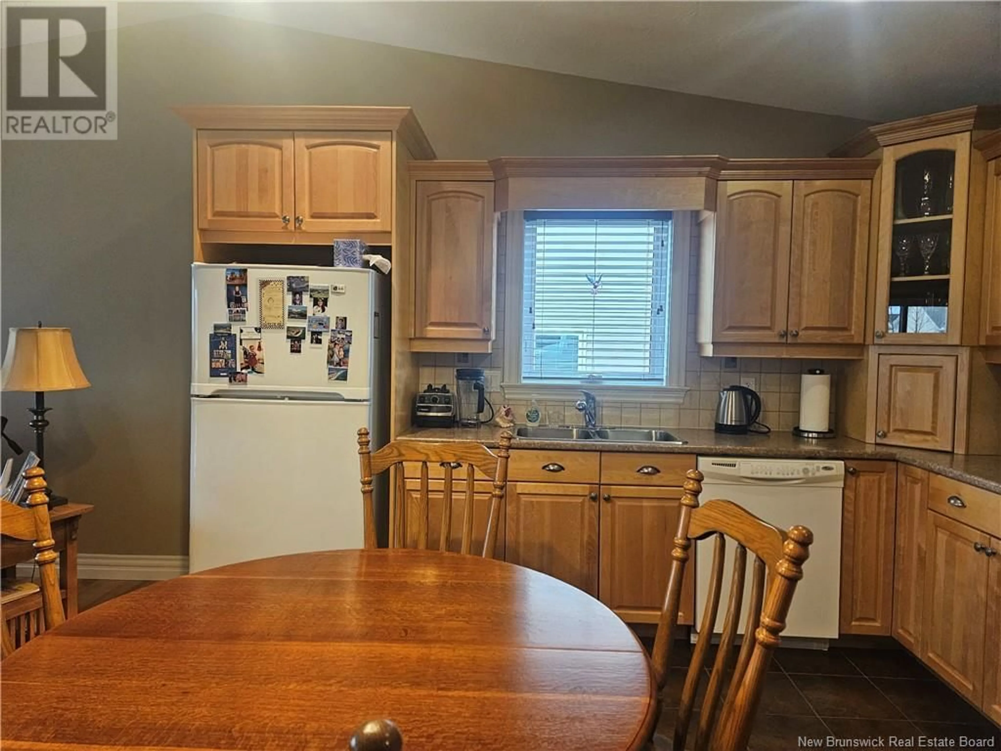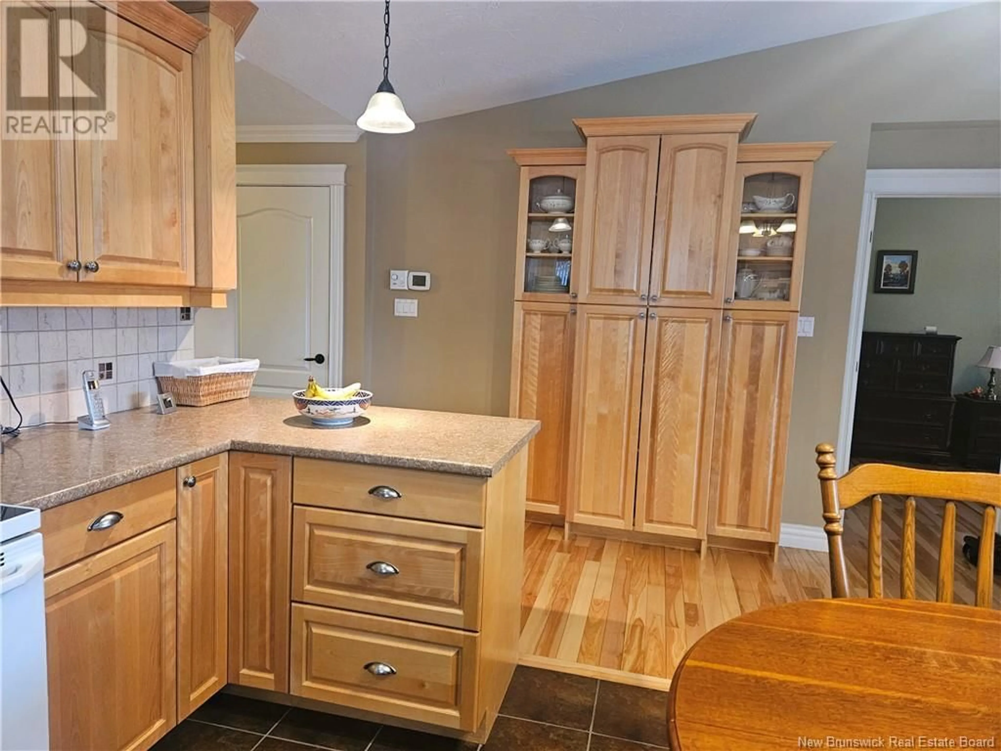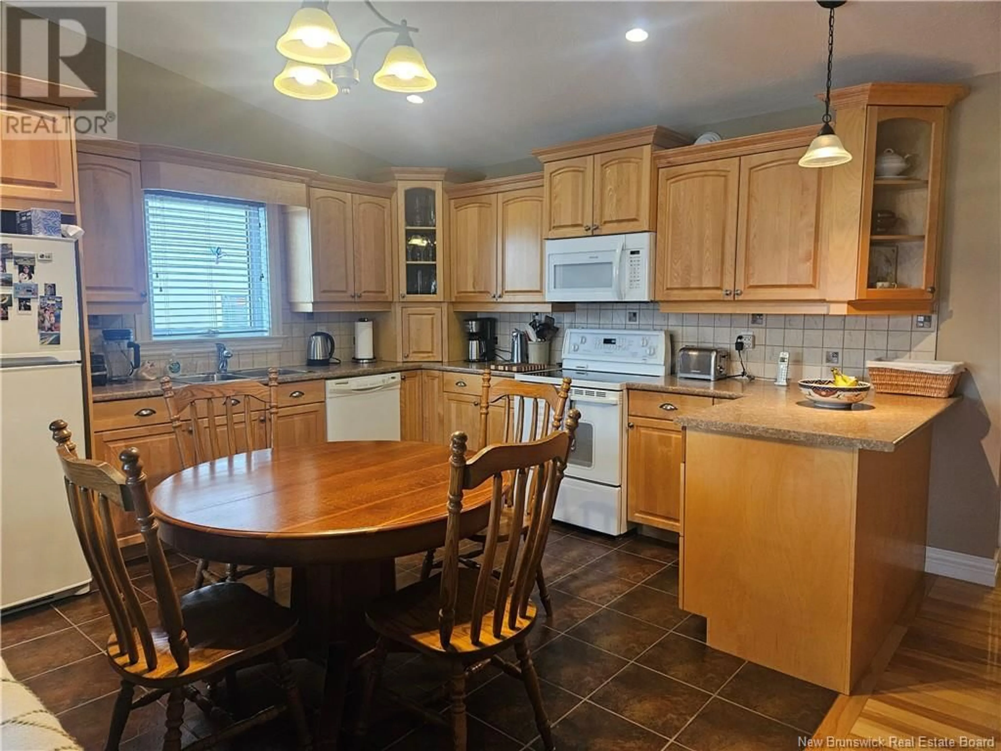7 Rockley Lane, Moncton, New Brunswick E1G0C4
Contact us about this property
Highlights
Estimated ValueThis is the price Wahi expects this property to sell for.
The calculation is powered by our Instant Home Value Estimate, which uses current market and property price trends to estimate your home’s value with a 90% accuracy rate.Not available
Price/Sqft$303/sqft
Est. Mortgage$1,632/mo
Maintenance fees$350/mo
Tax Amount ()-
Days On Market11 hours
Description
7 Rockley Lane is just what you have been waiting for. This immaculate one owner condo is in move in condition. At front entrance there is a den/office or bedroom with a large closet, door to garage plus a coat closet. The main bath is nicely finished and has washer and dryer behind closet doors. Open concept for kitchen, dining area and living room. Kitchen features lots of birch cabinets, some with pull out drawers, built in micro hood fan and nice back splash. The is a matching cabinet on the wall with glass doors on the top to display your treasures and wooden doors on lower part for extra storage. Nice size dining area and open to spacious living room, which has patio door to a screened in deck. This overlooks the back yard which is nicely treed. The main level is has beautiful hardwood floors and ceramic Lower level has a spacious family room plus 2 good size bedrooms plus a bath with a shower. There is a large storage room. The floors down are a nice laminate flooring except bathroom. Lots of closets down . It has a york air conditioner. The condo fees are 350 and includes snow removal, lawn care, garbage pick up. exterior maintenance and exterior insurance. Don't miss out on this condo..it could be exactly what you are looking for. (id:39198)
Property Details
Interior
Features
Basement Floor
Storage
16' x 11'2''3pc Bathroom
12' x 7'6''Bedroom
12'10'' x 10'6''Bedroom
12'8'' x 10'6''Exterior
Features
Condo Details
Inclusions
Property History
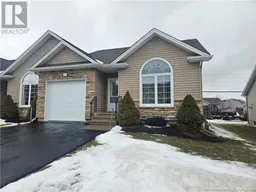 29
29
