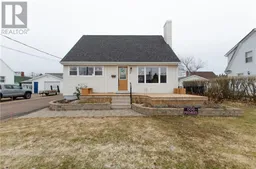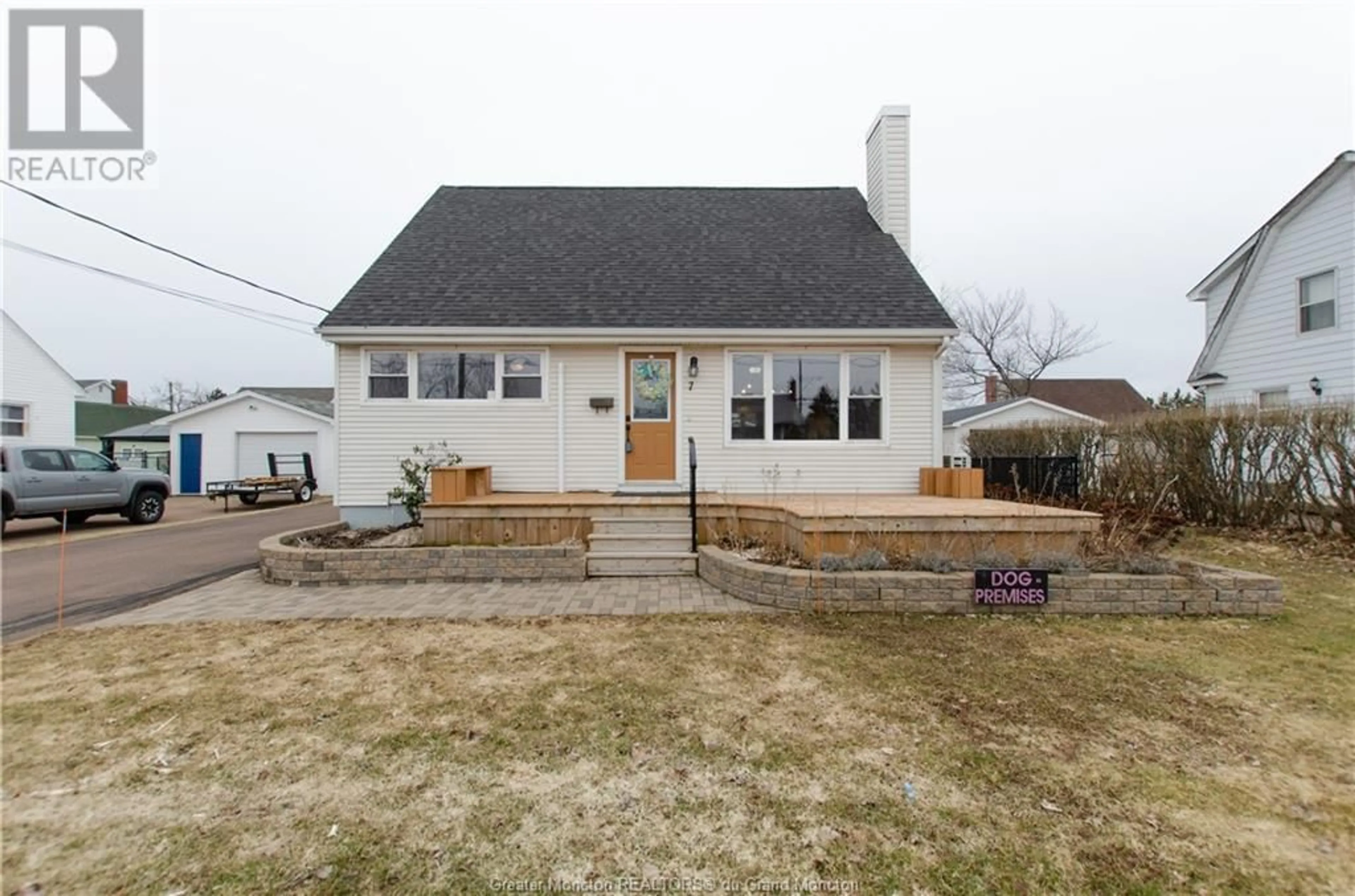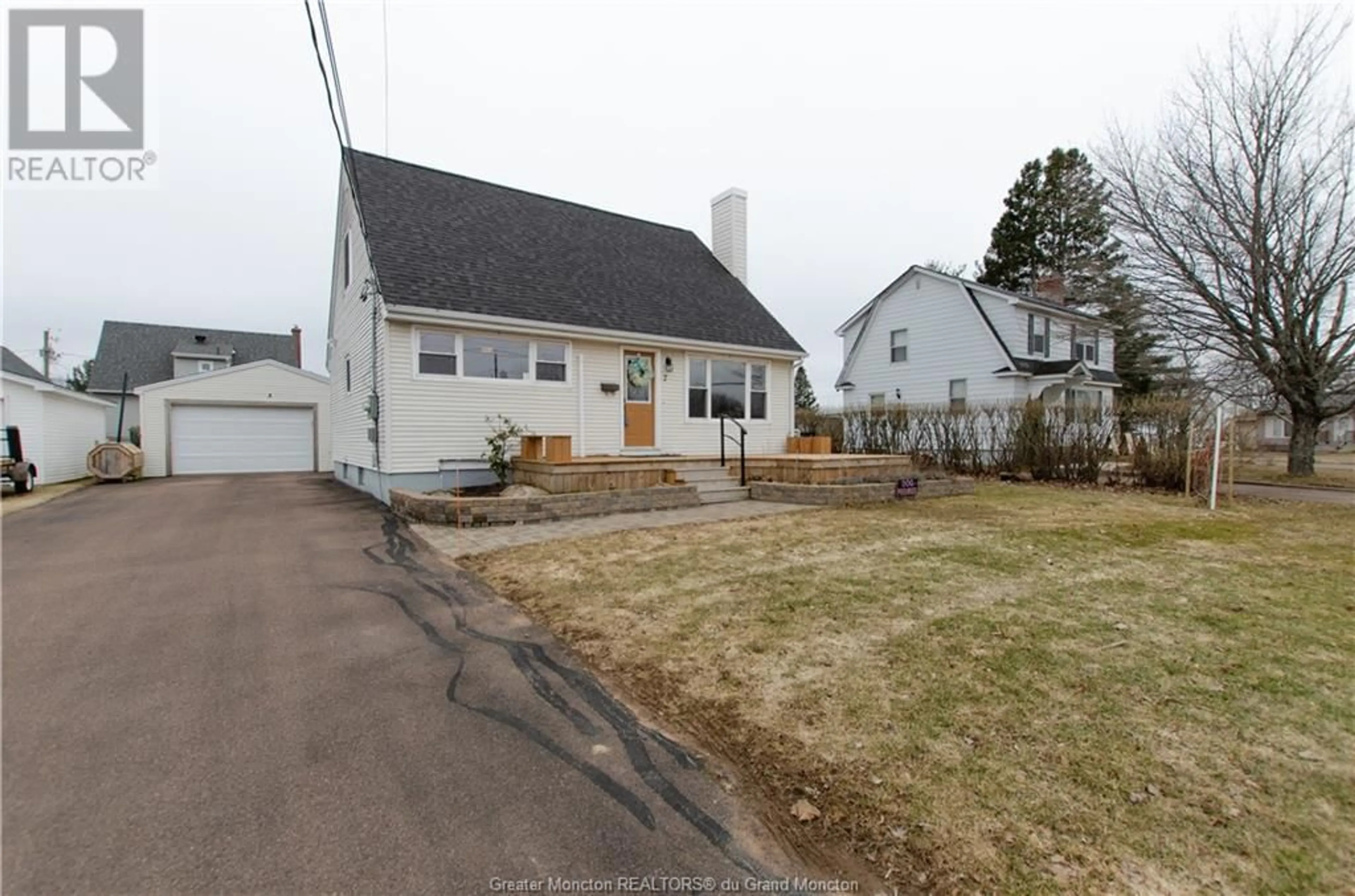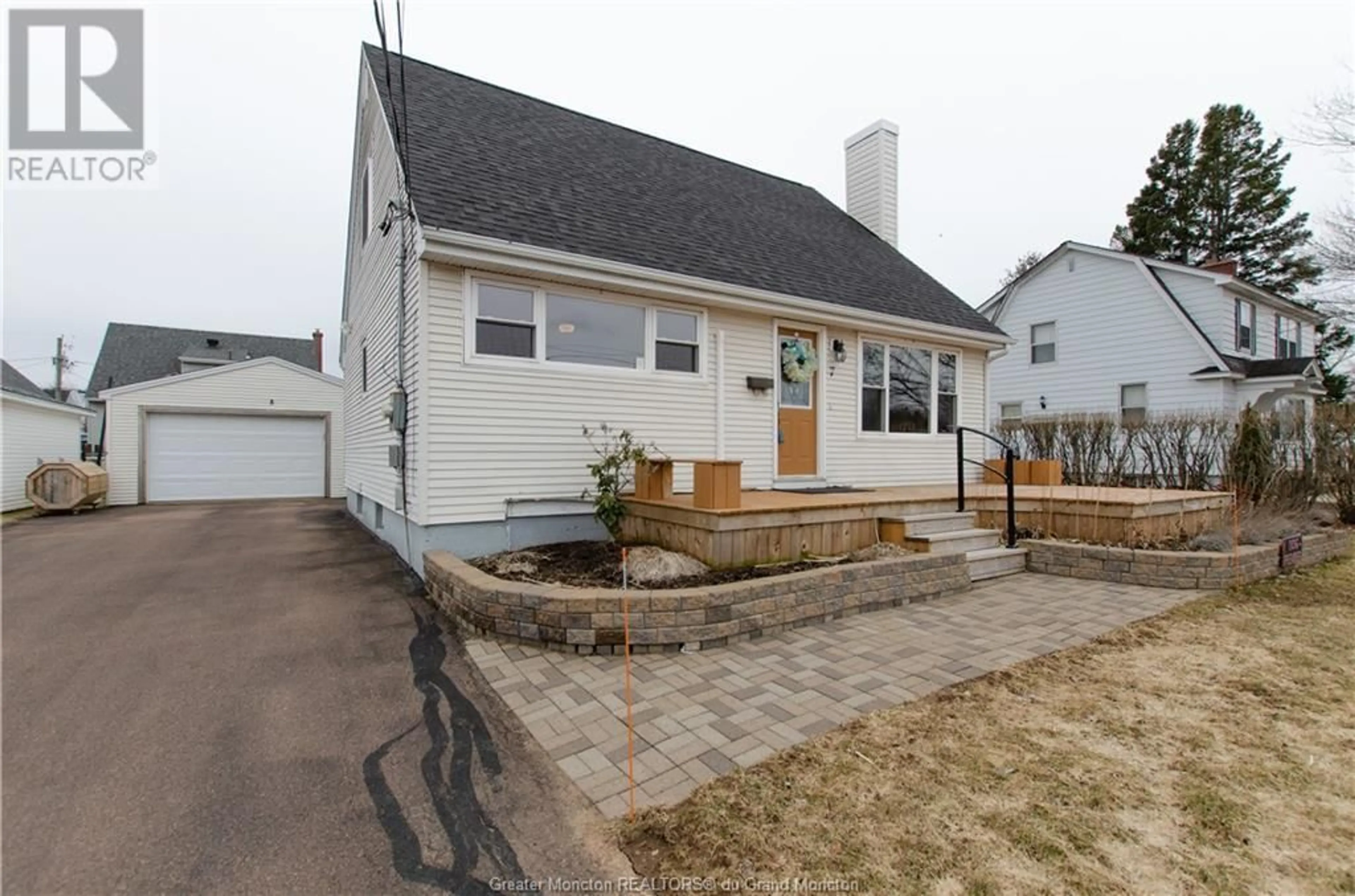7 Ridgewood AVE, Moncton, New Brunswick E1A3N8
Contact us about this property
Highlights
Estimated ValueThis is the price Wahi expects this property to sell for.
The calculation is powered by our Instant Home Value Estimate, which uses current market and property price trends to estimate your home’s value with a 90% accuracy rate.Not available
Price/Sqft$252/sqft
Est. Mortgage$1,288/mo
Tax Amount ()-
Days On Market215 days
Description
Welcome to the charming 1.5 storey at 7 Ridgewood Avenue, where rustic charm meets open-concept living. As you enter the main level, you're greeted by a spacious atmosphere, complete with an inviting living room and dining areas to an open-concept kitchen. Further down the hall you have the 4pcs bathroom and a cozy bedroom or home office. Warm, newly installed flooring adds character and comfort throughout. Upstairs, two quaint bedrooms offer cozy nooks and ample storage, perfect for your lifestyle. Descend to the basement, an in-law suite or hideaway with a kitchenette, non-confirming bedroom, and 3pc bathroom, ideal for relaxation or hosting guests. Outside, the landscaped front yard and spacious deck provide serene spots for enjoying nature, while the fenced backyard offers privacy and security with a charming storage shed and garage. Recent updates include a new electrical panel & mini split. Contact your REALTOR® for a private showing and make this cozy abode your own. (id:39198)
Property Details
Interior
Features
Second level Floor
Bedroom
14 x 9Bedroom
12 x 9Exterior
Features
Parking
Garage spaces 2
Garage type Detached Garage
Other parking spaces 0
Total parking spaces 2
Property History
 50
50


