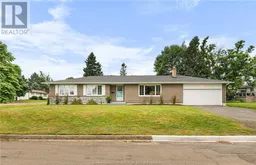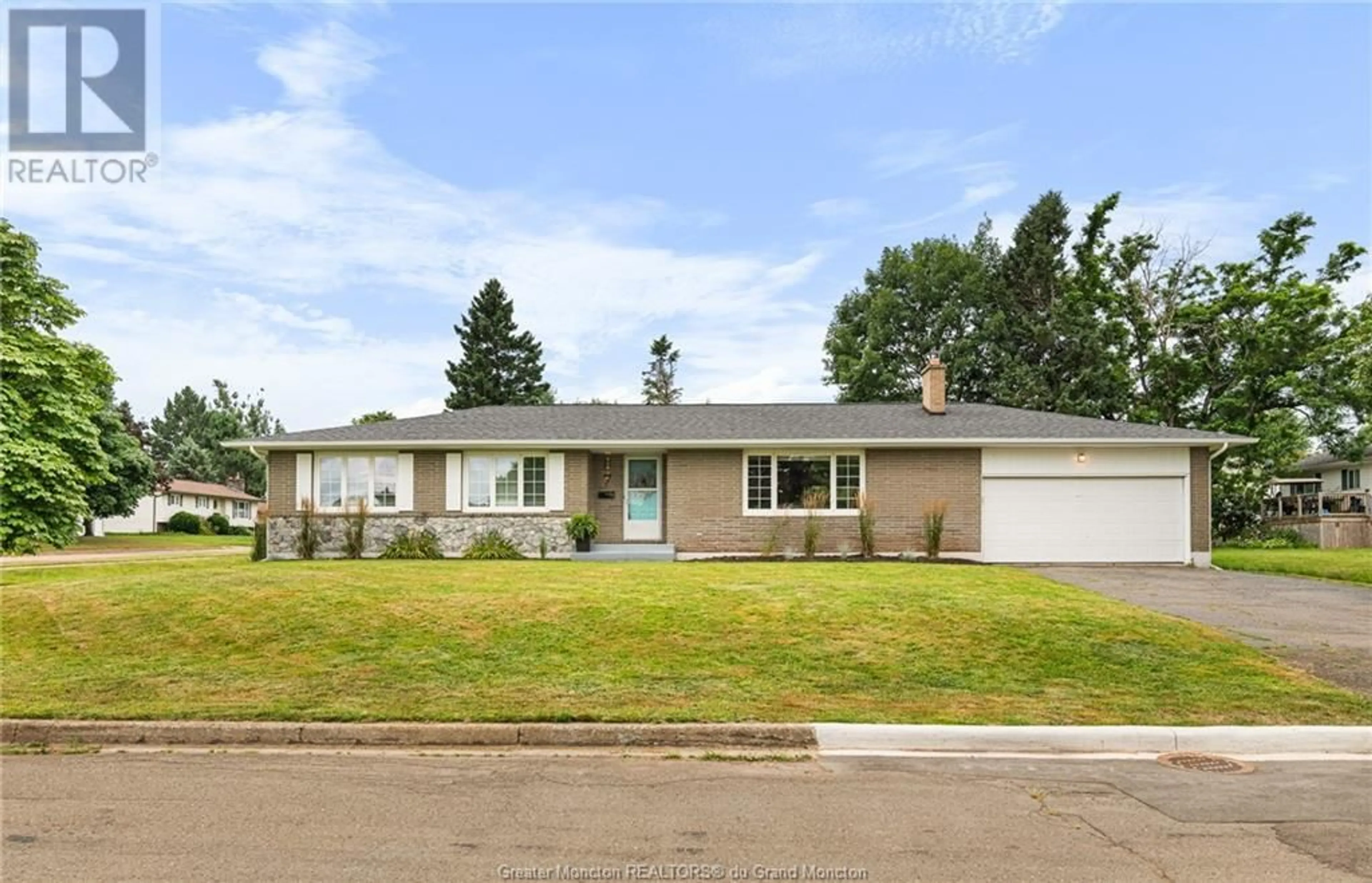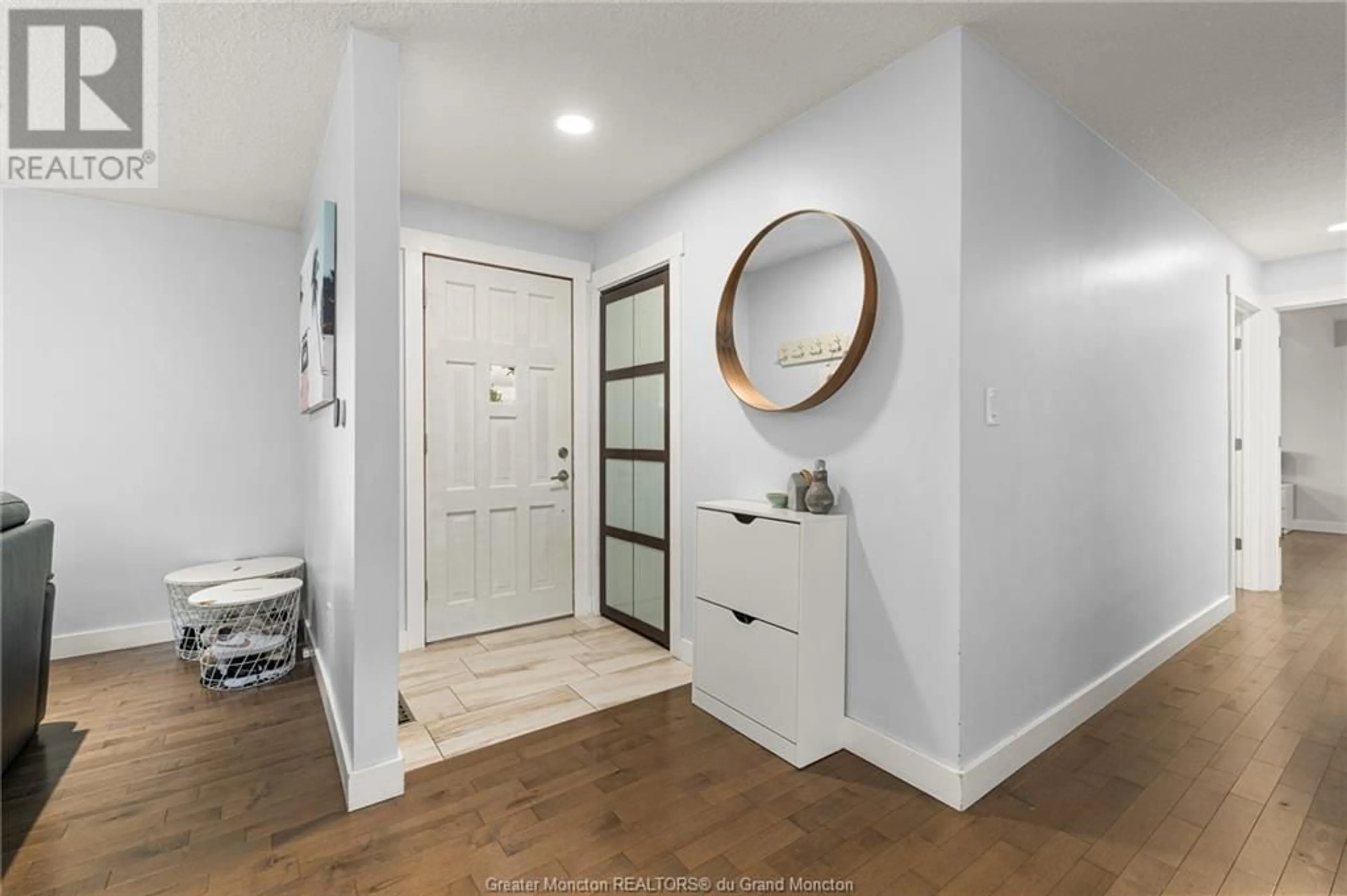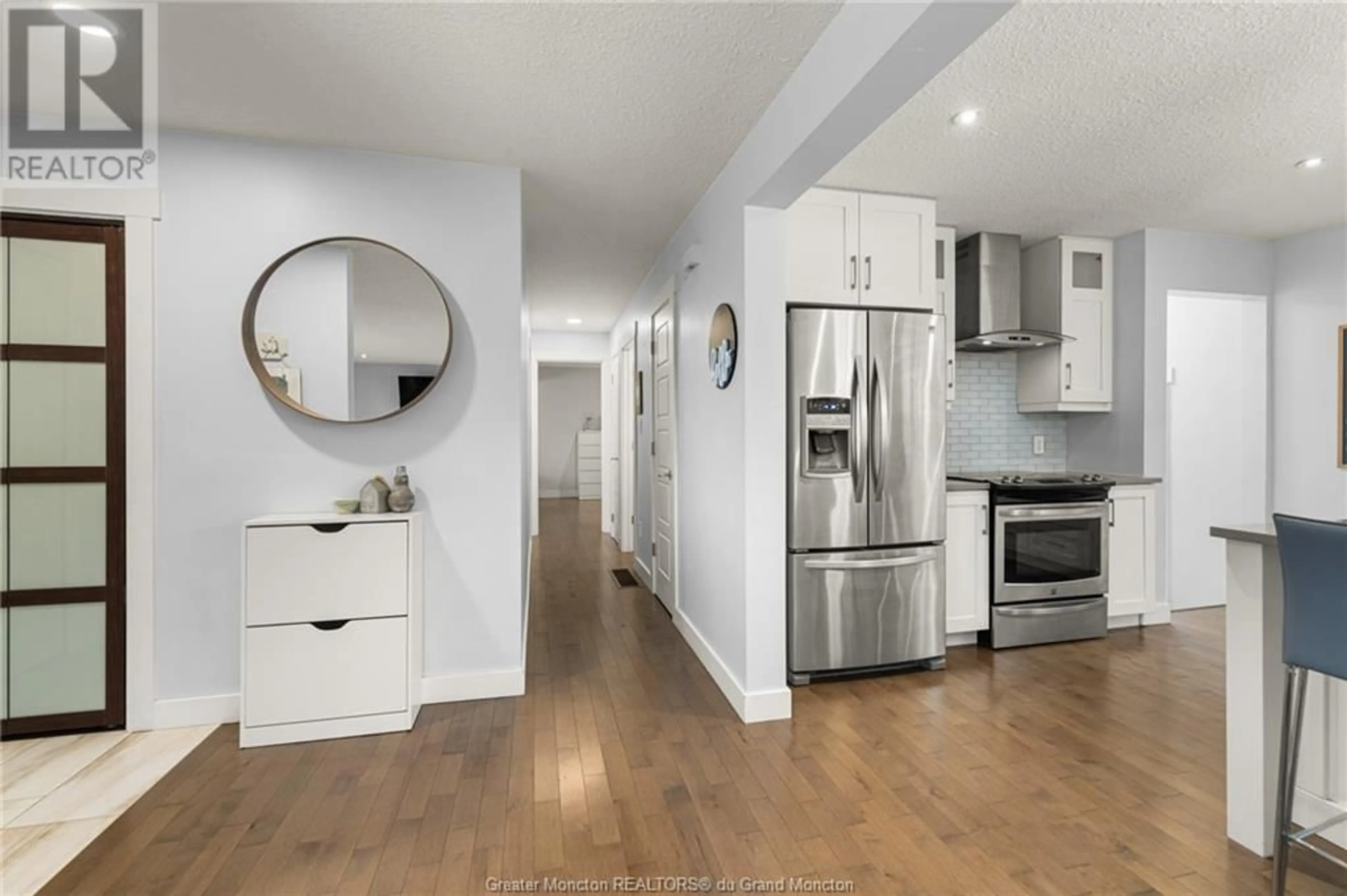7 Kingsway Crescent, Moncton, New Brunswick E1G1G5
Contact us about this property
Highlights
Estimated ValueThis is the price Wahi expects this property to sell for.
The calculation is powered by our Instant Home Value Estimate, which uses current market and property price trends to estimate your home’s value with a 90% accuracy rate.Not available
Price/Sqft$345/sqft
Est. Mortgage$2,083/mth
Tax Amount ()-
Days On Market2 days
Description
LOVELY RENOVATED BUNGALOW LOCATED IN MONCTON NORTH!!! Modernized bungalow located CLOSE TO ALL MAJOR AMENITIES, SCHOOLS, TRANS CANADA, SHOPPING, ETC. This open concept home features a SPACIOUS KITCHEN with 9 FOOT ISLAND, STAINLESS STEEL APPLIANCES AND QUARTZ COUNTERTOPS!! Adjacent is the dining area with patio doors leading to the OVERSIZED, FULLY FENCED BACKYARD (2023) and deck. Main floor also offers a generous living room with electric fireplace. There are TWO BEDROOMS on the MAIN floor with a beautiful, custom tiled walk in shower in the primary bedroom, additionally the main bath complete this floor. The lower level has TWO ADDITIONAL NON-CONFORMING BEDROOMS as well as an abundance of storage space that could offer additional living areas. THERE IS ALSO A BACK ENTRANCE THAT GOES DIRECTLY TO BASEMENT SHOULD SOMEONE BE INTERESTED IN IN-LAW POTENTIAL. Home is heated with forced air HEAT PUMP and CENTRAL AIR Conditioning! (id:39198)
Property Details
Interior
Features
Basement Floor
Laundry room
Bedroom
14'0'' x 12'11''Bedroom
20'0'' x 12'11''Exterior
Features
Property History
 37
37


