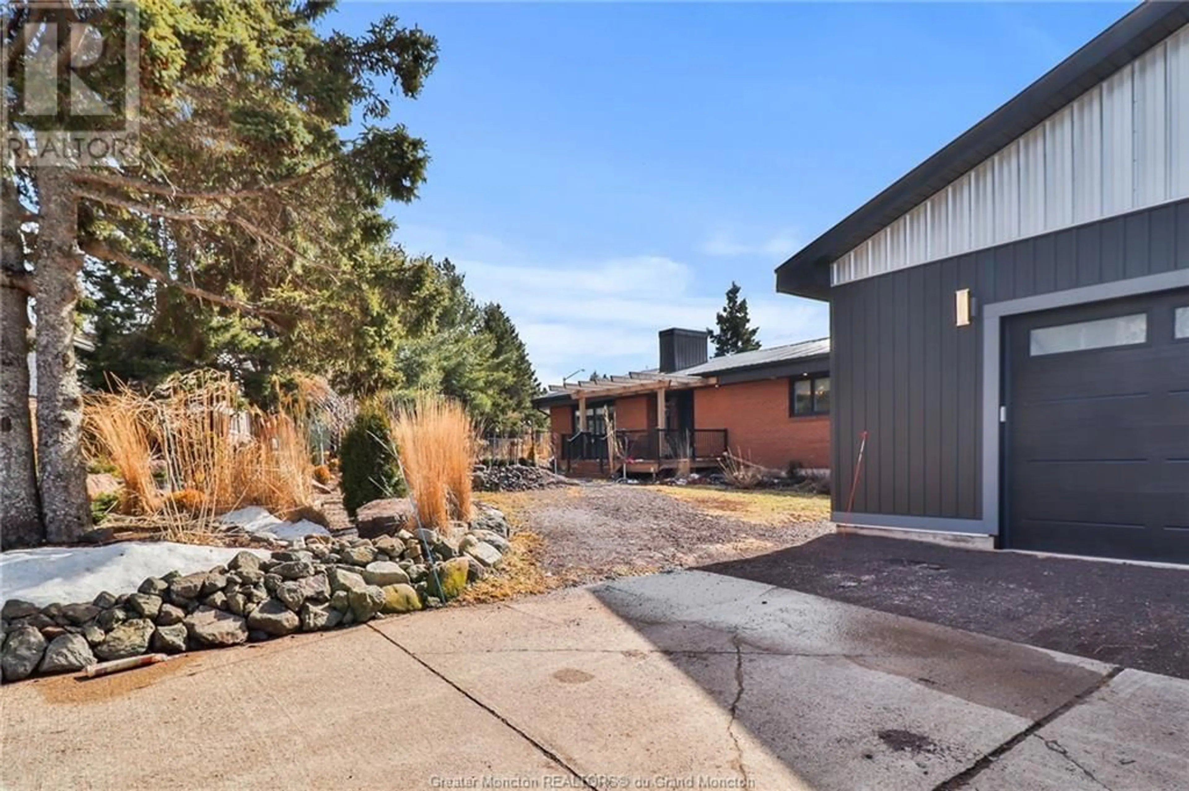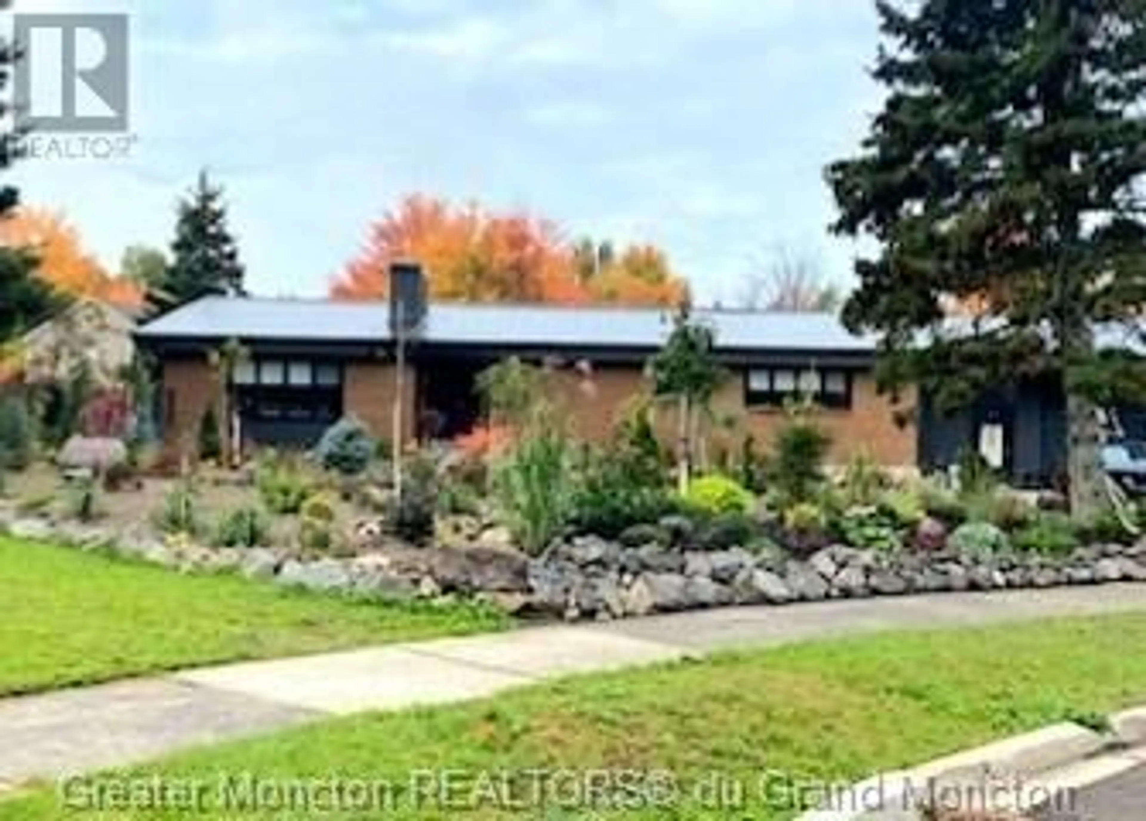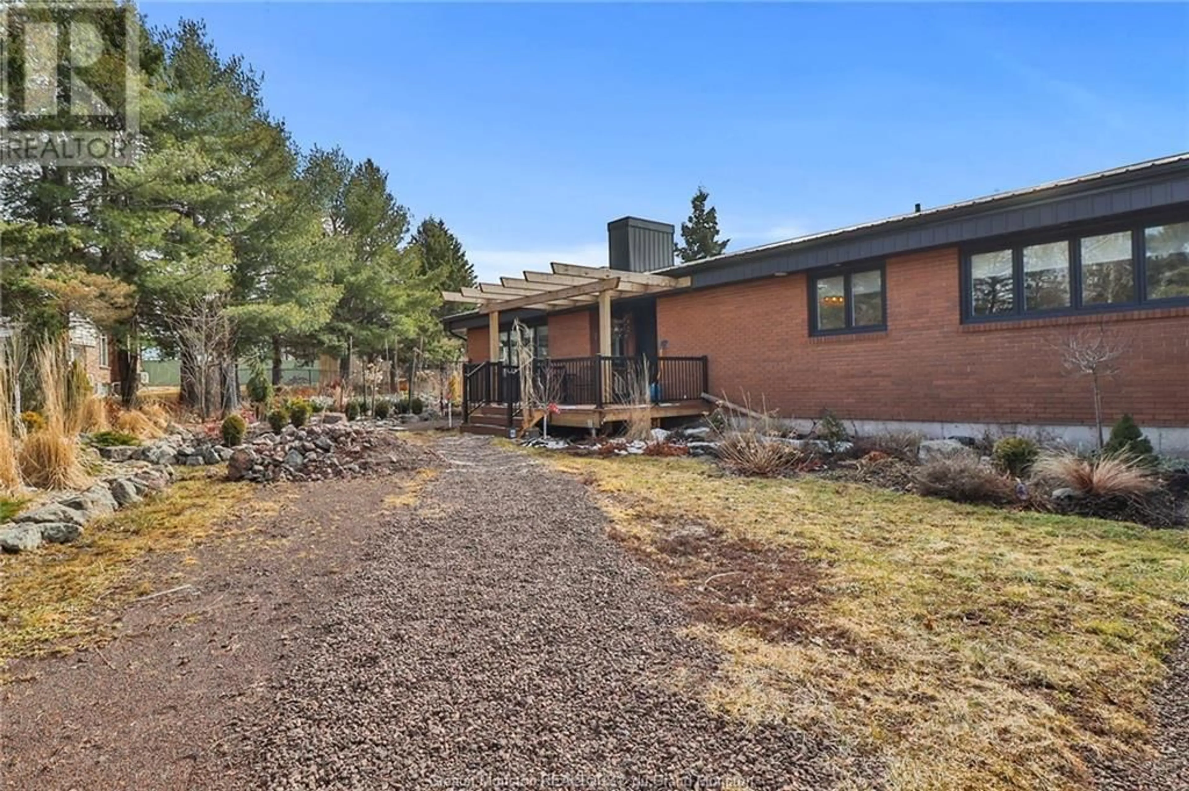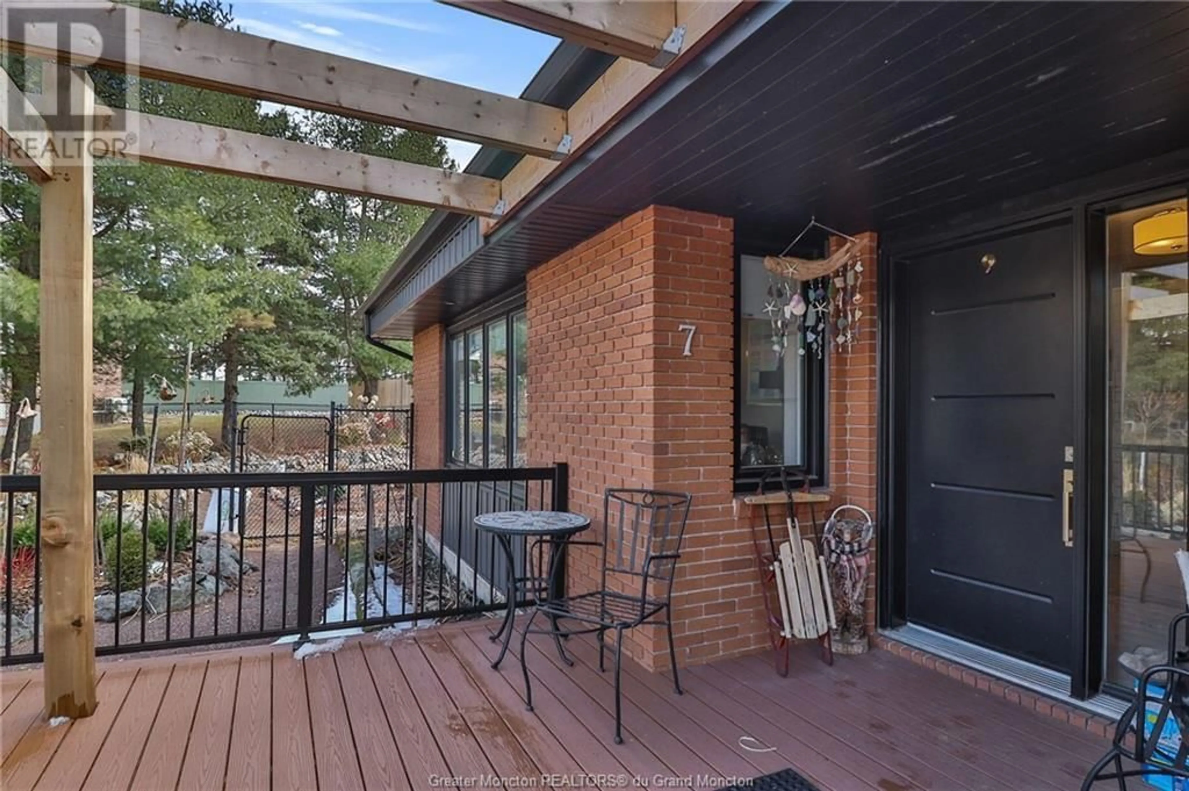7 Havenwood, Moncton, New Brunswick E1A5W4
Contact us about this property
Highlights
Estimated ValueThis is the price Wahi expects this property to sell for.
The calculation is powered by our Instant Home Value Estimate, which uses current market and property price trends to estimate your home’s value with a 90% accuracy rate.Not available
Price/Sqft$215/sqft
Est. Mortgage$2,744/mo
Tax Amount ()-
Days On Market261 days
Description
EXECUTIVE BRICK BUNGALOW WITH NEARLY 3000 SQ. FEET OF MAIN FLOOR!, in the very desirable Grove Hamlet area, will be sure to meet your needs. Sitting on nearly half an acre of unique landscaping with a variety of trees, bushes and stones paths that lead you to a 6 person hot tub in the privacy of your very own backyard, with composite decks, raised garden beds and extra large shed. Upon walking inside, you will see that the property has been completely redesigned and remodelled over the last 6 years with top quality materials. White marbled porcelain tiles will guide you to the custom eat-in kitchen featuring quartz countertops and stainless steel appliances, flowing through to the large dining room and on to the very inviting living room, with all around windows, exposed wood beam ceilings and a cozy electric fireplace nestled in the original brick. Down the hall, you will find an office or nursery, a 4 pcs bath, and 3 bedrooms, including the large primary suite with walk-in closet and its own 3pcs en-suite featuring a tile/glass shower and in floor radiant heat. Down the hall, a laundry room, a pantry and a large bonus room that was previously a garage, with great potential to be a gym, family room, or any other type of space you may need. Heading down to the basement you have a Large game/family room, bathroom and storage area. The property's extensive improvements also include steel roof, 4 mini splits, garage add-on, spray foam insulation, fully fenced yard and much more. (id:39198)
Property Details
Interior
Features
Main level Floor
3pc Ensuite bath
7.7 x 9.4Laundry room
10.1 x 7.8Dining room
11.8 x 15.5Foyer
Exterior
Features




