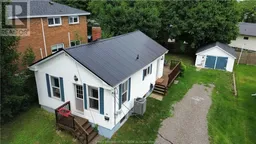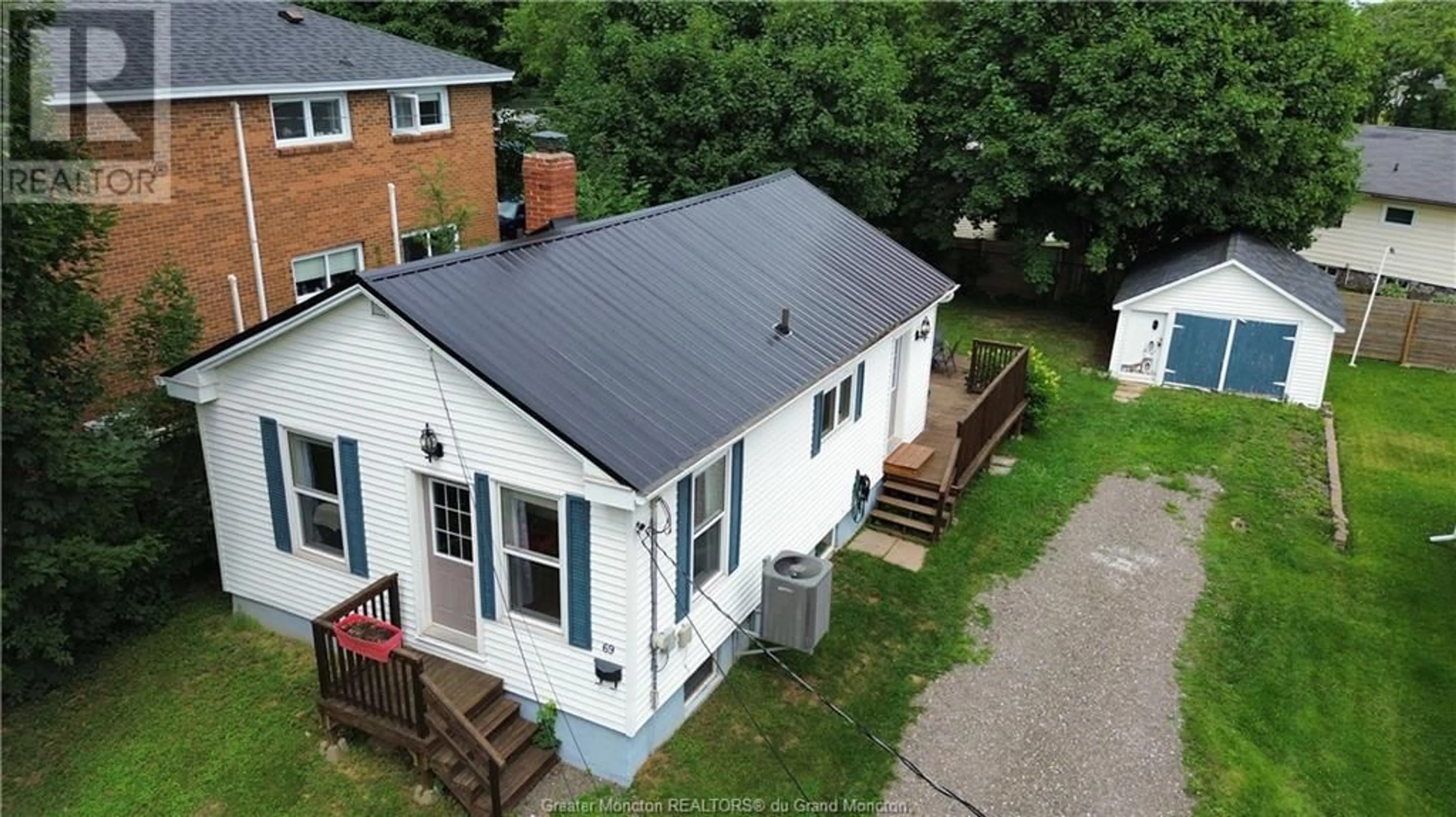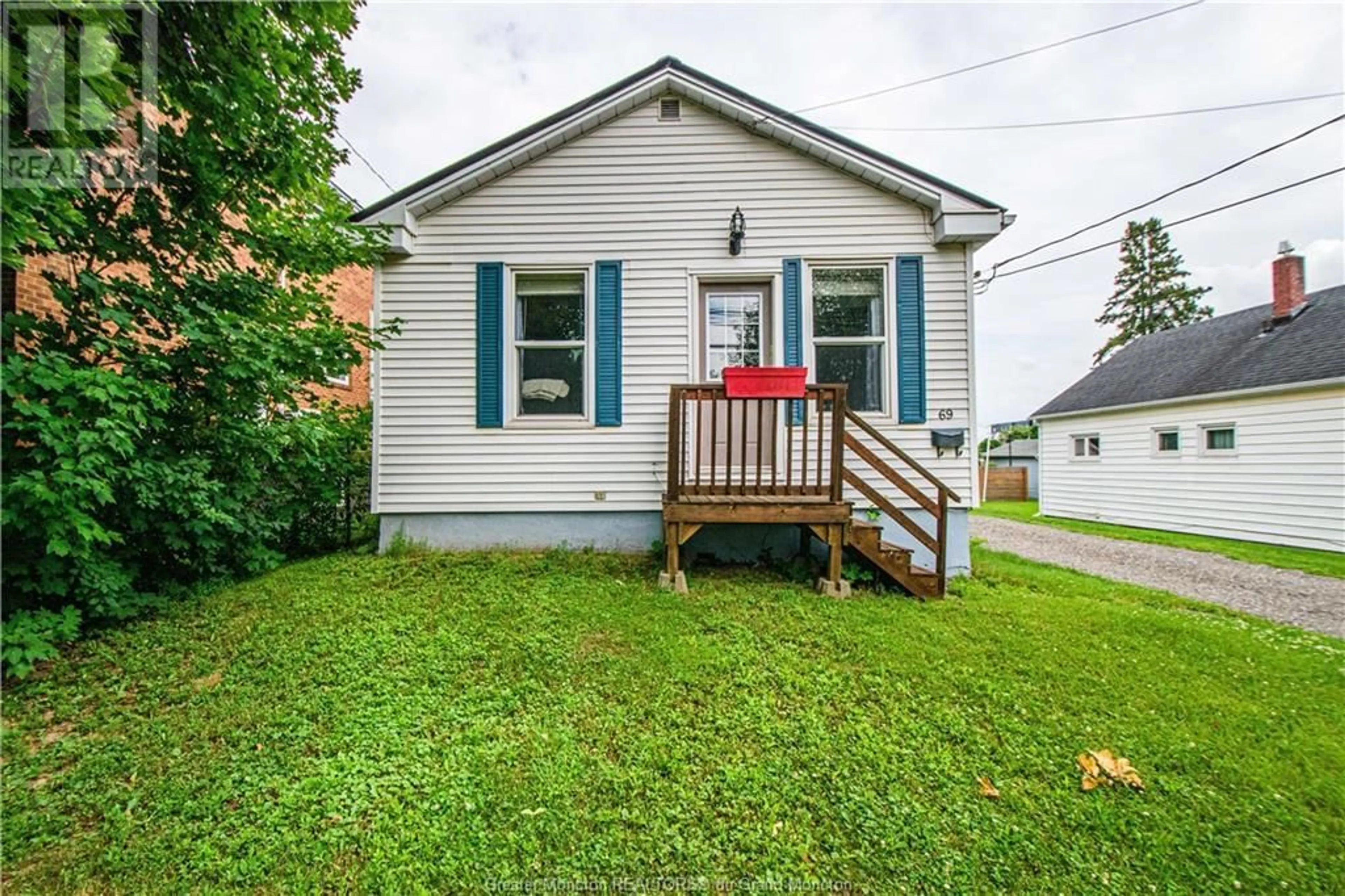69 Milner, Moncton, New Brunswick E1E2R9
Contact us about this property
Highlights
Estimated ValueThis is the price Wahi expects this property to sell for.
The calculation is powered by our Instant Home Value Estimate, which uses current market and property price trends to estimate your home’s value with a 90% accuracy rate.Not available
Price/Sqft$448/sqft
Days On Market6 days
Est. Mortgage$1,074/mth
Tax Amount ()-
Description
Step into the allure of 69 Milner Road, a hidden gem nestled in Moncton's vibrant new west end. Thoughtfully updated for contemporary living, this home seamlessly combines modern comforts with enduring charm. Perfect for first-time homeowners or those seeking a warm community atmosphere, this property offers effortless access to local conveniences, parks, Bessborough School, and essential services, ensuring a lifestyle of ease and enjoyment. Inside, three inviting bedrooms await, each offering cozy retreats for relaxation and privacy. Hardwood floors, vinyl and stylish tile flow through the main living areas, enhancing both the appeal and functionality of the home. Also, a well-appointed kitchen with modern appliances and ample storage. Designed for ultimate comfort and efficiency, the home features a resilient steel roof and a forced air heating system with integrated AC, promising year-round comfort and peace of mind. Outside, discover your personal oasisa spacious backyard invites outdoor activities, while a well-maintained deck sets the stage for memorable summer gatherings and tranquil evenings. A substantial 19x15 shed stands ready for additional storage or creative endeavors, adding practicality and charm to this remarkable property. Uncover the endless possibilities awaiting you and schedule your visit today and envision the life you've always dreamed ofa harmonious blend of comfort, practicality, and vibrant community, offering an unparalleled living experience (id:39198)
Property Details
Interior
Features
Basement Floor
Family room
16.56 x 8.62Bedroom
12.65 x 8.38Bedroom
14.63 x 6.842pc Bathroom
3.85 x 3.79Exterior
Features
Property History
 50
50

