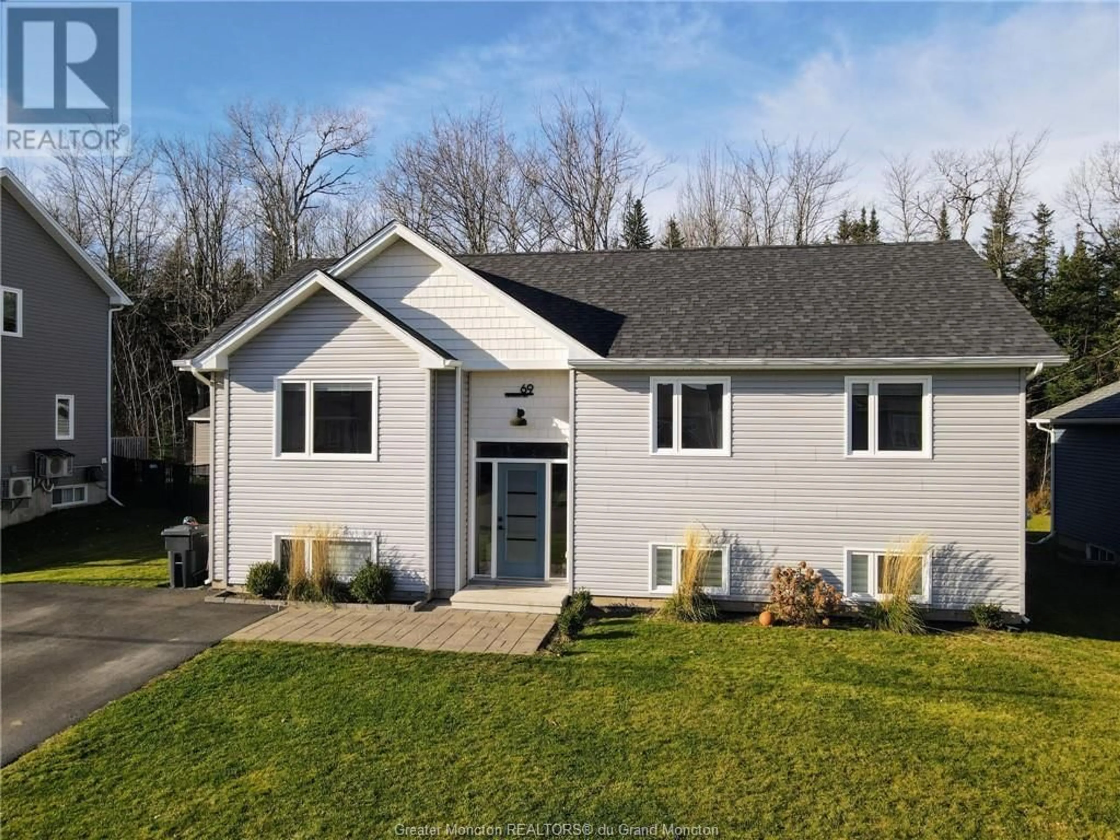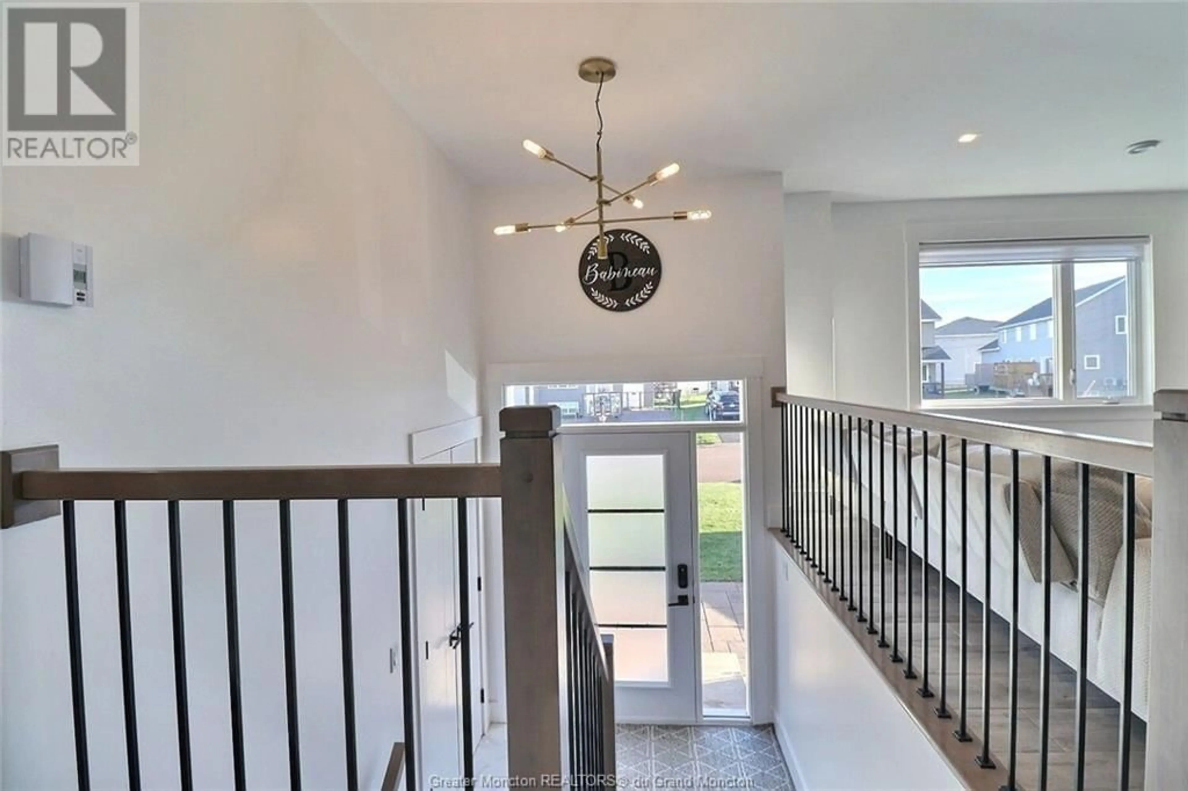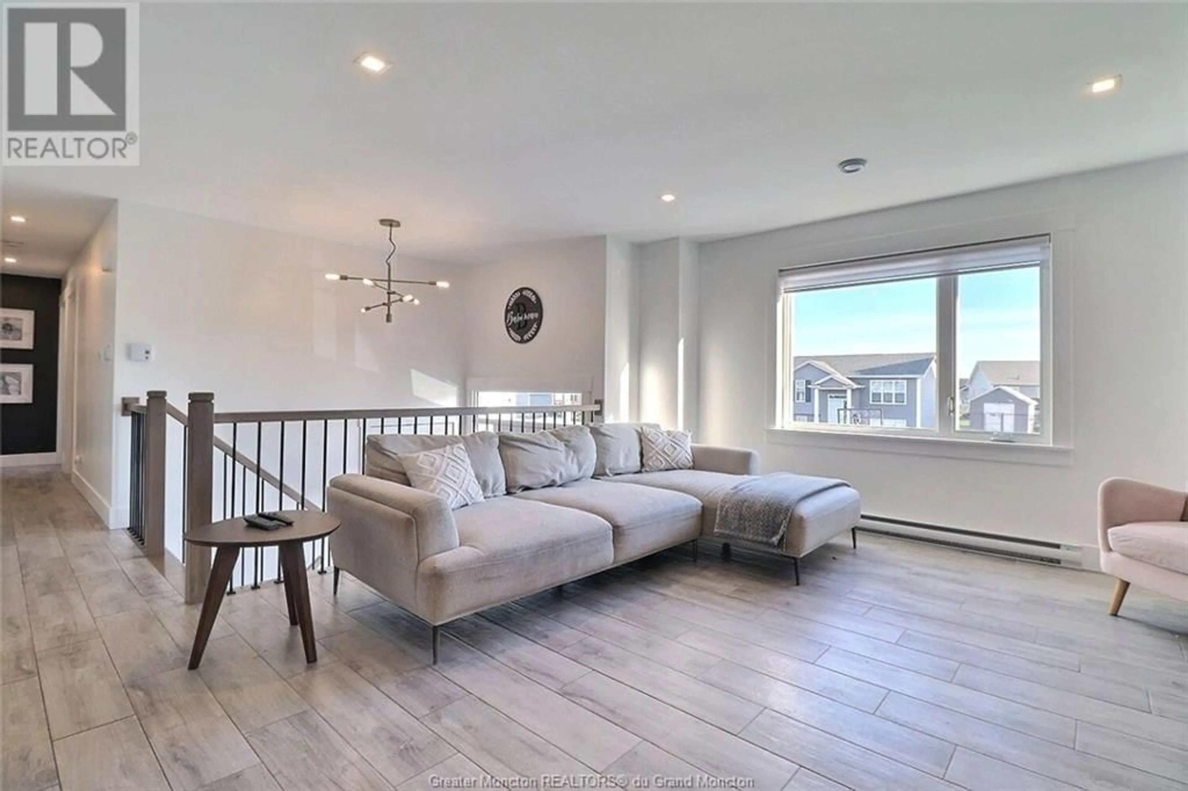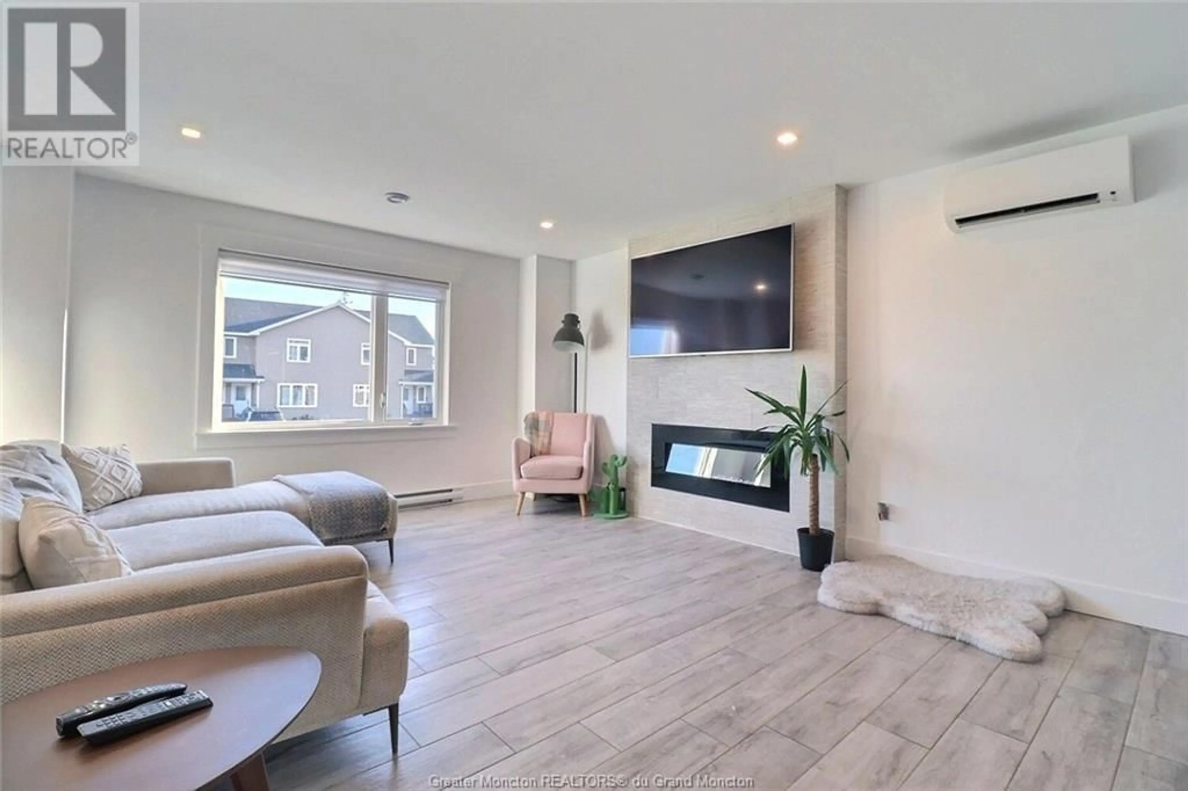69 Crowbush CRES, Moncton, New Brunswick E1G0H1
Contact us about this property
Highlights
Estimated ValueThis is the price Wahi expects this property to sell for.
The calculation is powered by our Instant Home Value Estimate, which uses current market and property price trends to estimate your home’s value with a 90% accuracy rate.Not available
Price/Sqft$429/sqft
Est. Mortgage$2,104/mo
Tax Amount ()-
Days On Market1 year
Description
LOOKING FOR A TURN KEY HOME IN LIKE NEW CONDITION AT A GREAT PRICE? WELCOME HOME! THIS ABSOLUTELY GORGEOUS CUSTOM DESIGNED FOUR BEDROOM, TWO BATHROOM HOME IS SURE TO IMPRESS AS SOON AS YOU ENTER THE WELL LAID OUT FLOWING FLOOR PLAN WHICH OFFERS SOMETHING FOR EVERYONE IN THE FAMILY! Upon entering, you are welcomed into the heart of the home,boasting a large bright living room which features an elegant tile accent wall with electric fireplace, making this the perfect spot for your family gatherings or entertaining. Living room flows into the spacious dining area and stunning kitchen, featuring beautiful cabinetry, center island, subway tile backsplash, pantry with roll outs, vented hood fan and under cabinet lighting. Dining area offers access to this back deck and nice size yard. The main level is complete with three nice size bedrooms and a gorgeous family bath offering dual vanity and custom storage area. Find additional living space in the fully finished lower level featuring a family room, 24x26 games room, fourth bedroom and three piece bath/laundry.Lower level with E grass windows has options for additional bedrooms if needed.This lovely home is situated in Moncton North close to both French and English schools,parks, walking trails, highways and all amenities. THIS HOME TRULY IS TURN KEY WITH LANDSCAPED LOT, PAVED DRIVEWAY, 14x16 STORAGE SHED WITH OVERHEAD DOOR, MINI SPLIT HEAT PUMP, KITCHEN APPLIANCES, CUSTOM WINDOW COVERINGS AND SO MUCH MORE! (id:39198)
Property Details
Interior
Features
Basement Floor
Bedroom
12.4 x 11.9Utility room
4.10 x 7.103pc Bathroom
9.10 x 7.9Games room
20.4 x 26.1Exterior
Features




