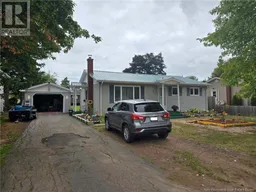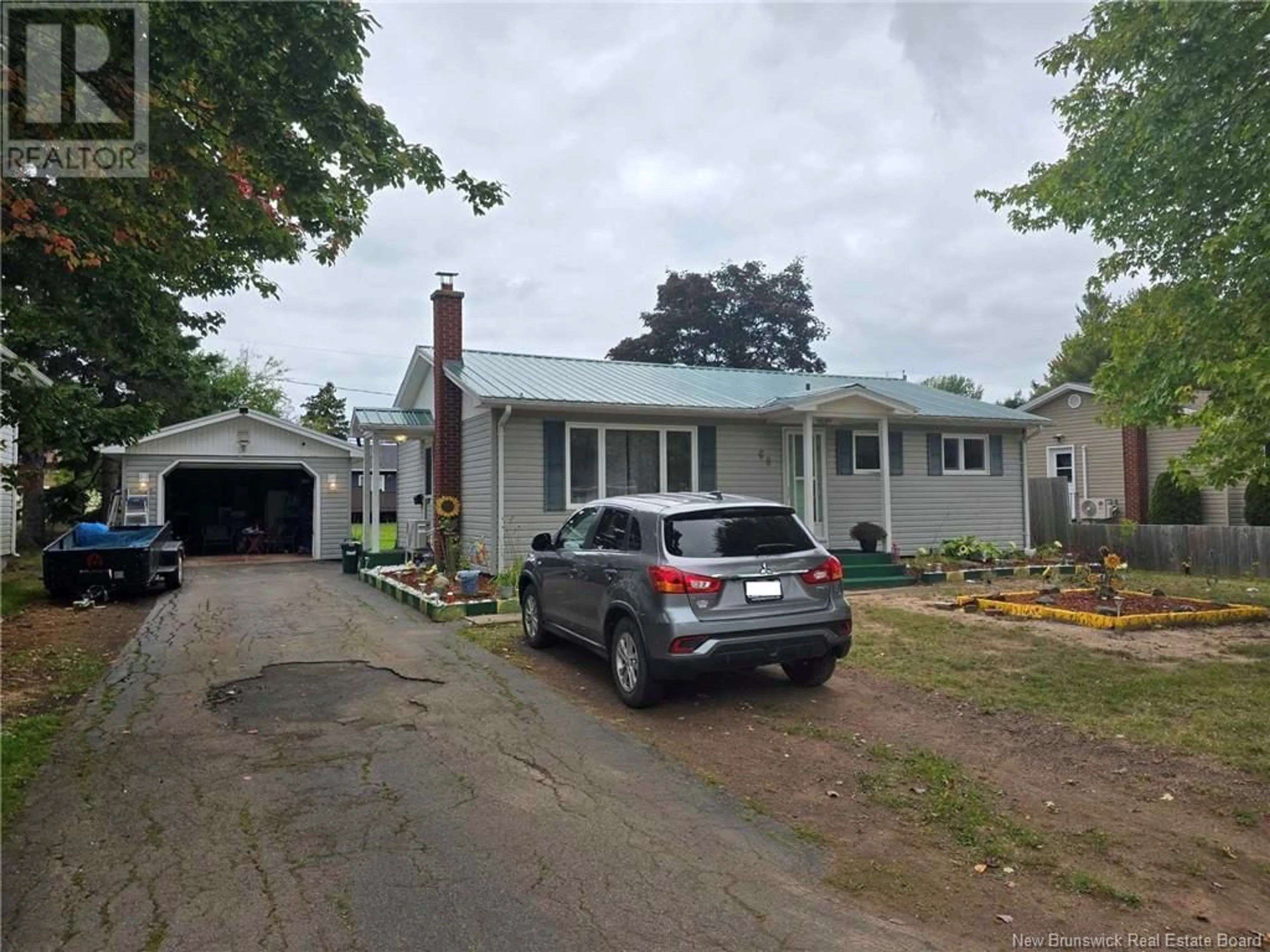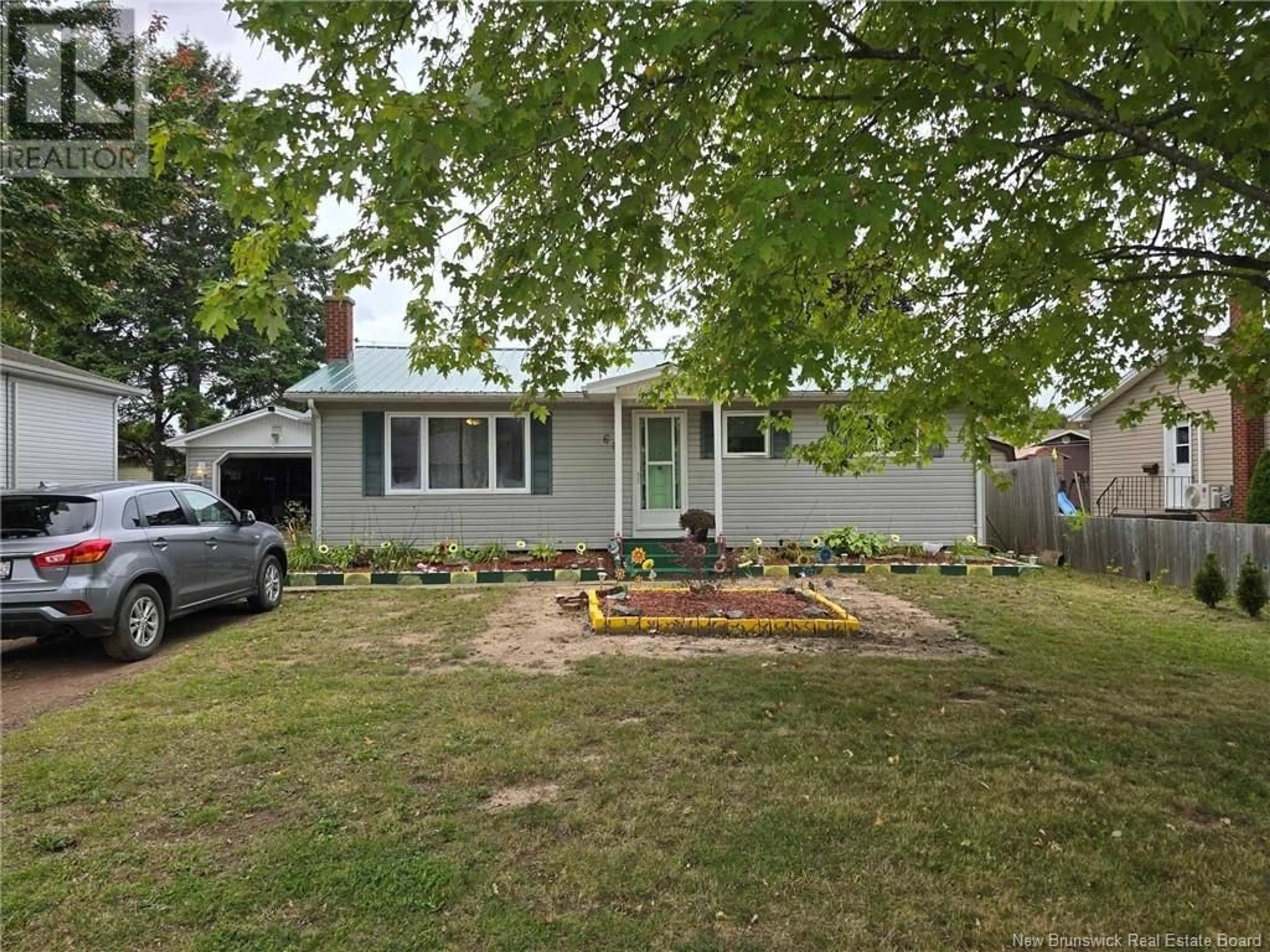68 Royal Road, Moncton, New Brunswick E1A4S9
Contact us about this property
Highlights
Estimated ValueThis is the price Wahi expects this property to sell for.
The calculation is powered by our Instant Home Value Estimate, which uses current market and property price trends to estimate your home’s value with a 90% accuracy rate.Not available
Price/Sqft$352/sqft
Est. Mortgage$1,524/mo
Tax Amount ()-
Days On Market6 days
Description
*** Quick Closing Available *** QUIET PEACEFUL AREA *** BEAUTIFUL LARGE BACKYARD *** MERE MINUTES TO ALL AMENITIES INCLUDING COSTCO *** FRESHLY PAINTED THROUGHOUT *** HEAT PUMP *** DETACHED GARAGE *** Welcome to 68 Royal Road. Enter the front door to a convenient foyer where you can tuck away your boots & coats in the double closet. Then relax in the cozy living room. The eat-in kitchen features lots of storage space. The large primary bedroom offers a nice sitting area and additional closet space . . . or if you would like to have a third bedroom on the main floor instead, it could easily be converted back. A 4pc bath and good sized second bedroom finishes off the main floor. In the basement, you will find a large family room (currently set up as an office), a non-conforming bedroom, 3pc bathroom, large laundry room, and huge storage area. The huge backyard features lots of lawn for the kids or pets to play. With the nice shading trees, it's a great place to unwind from a long day. This home is just waiting for YOU! Call your REALTOR® today. (id:39198)
Upcoming Open House
Property Details
Interior
Features
Basement Floor
Bedroom
9'0'' x 12'5''Family room
18'10'' x 12'3''Storage
12'9'' x 12'5''3pc Bathroom
10'6'' x 5'7''Exterior
Features
Property History
 26
26

