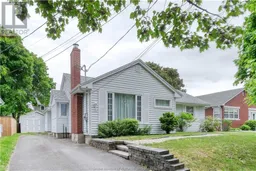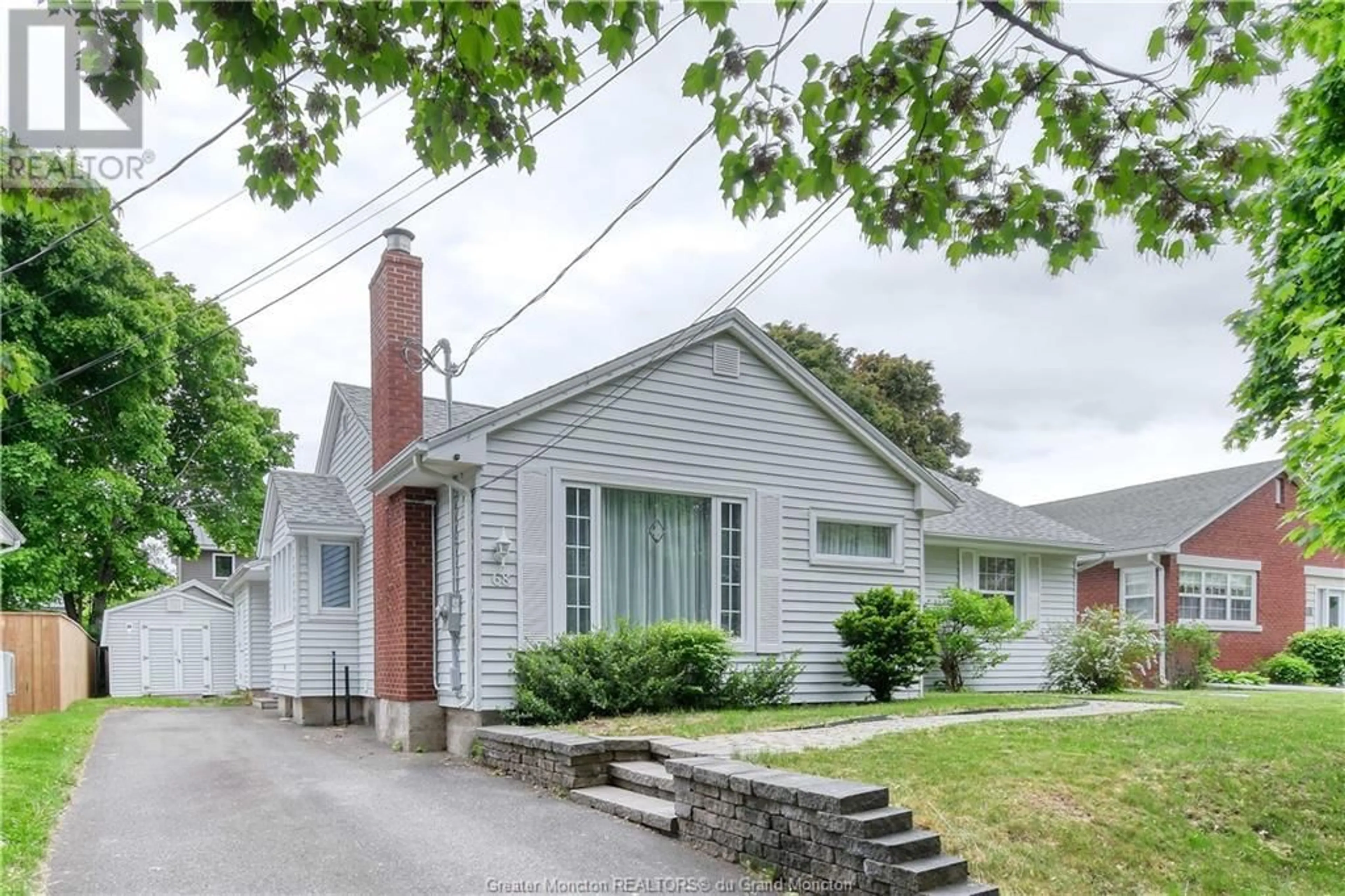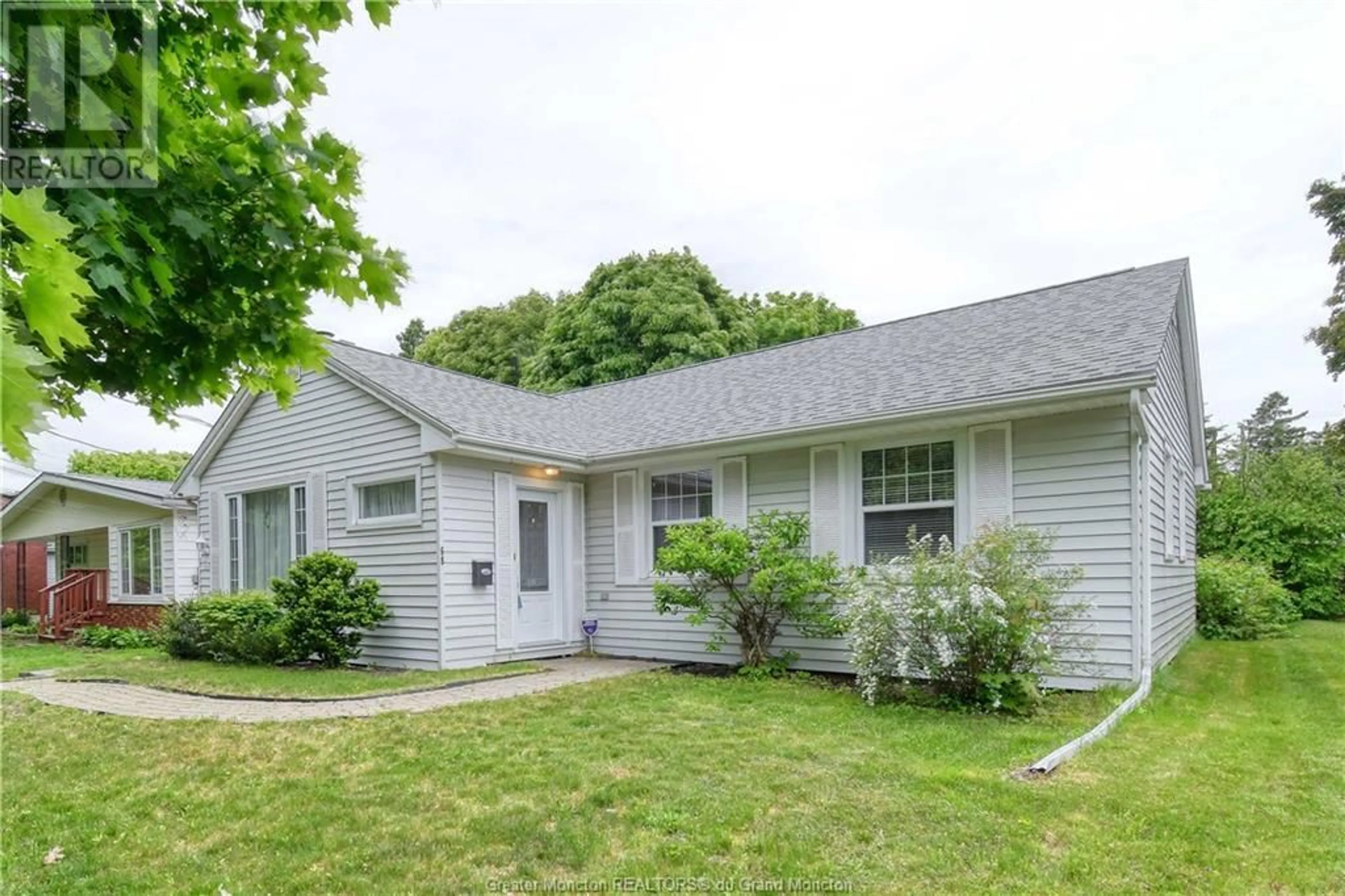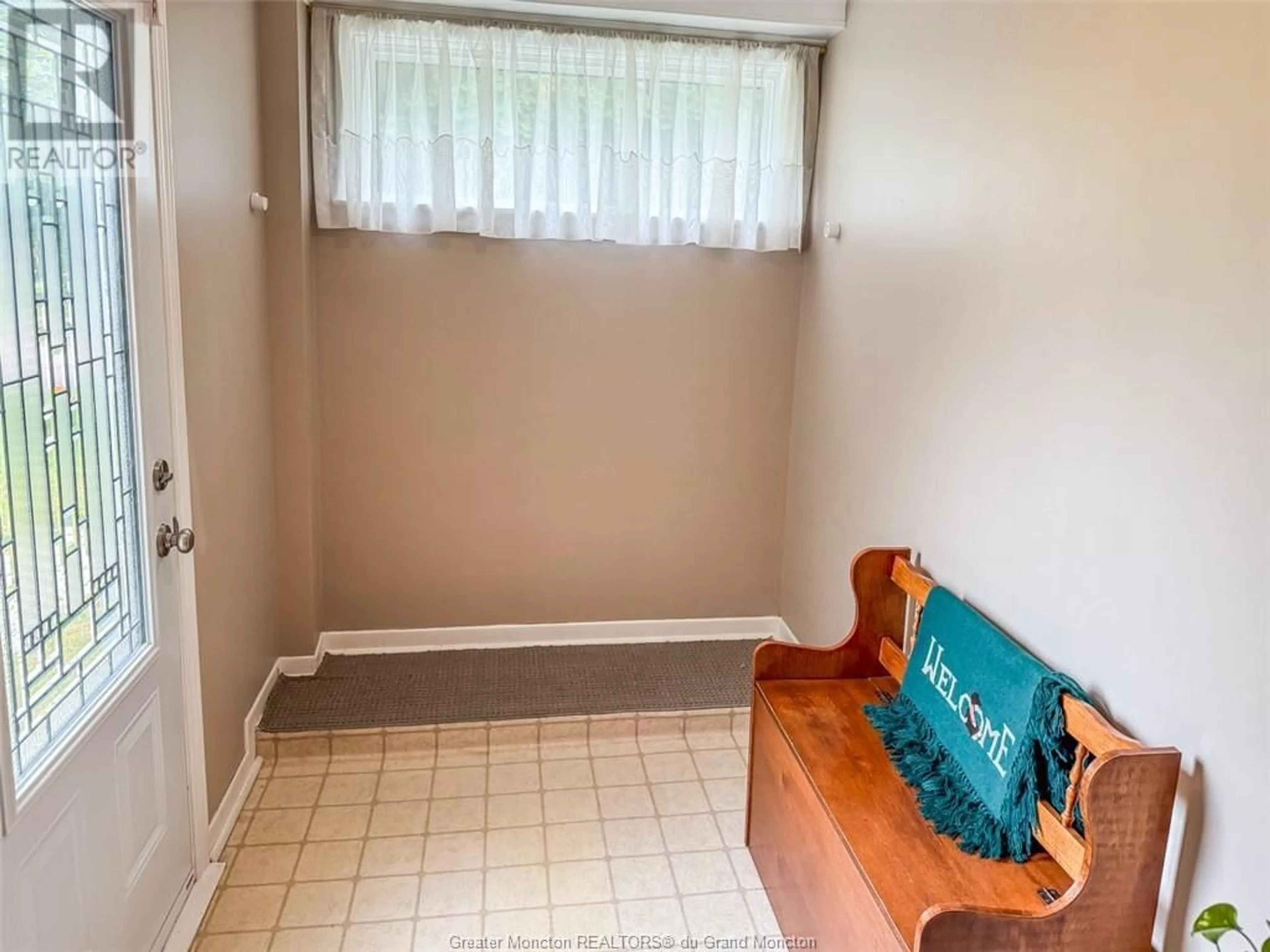68 Century, Moncton, New Brunswick E1E2X9
Contact us about this property
Highlights
Estimated ValueThis is the price Wahi expects this property to sell for.
The calculation is powered by our Instant Home Value Estimate, which uses current market and property price trends to estimate your home’s value with a 90% accuracy rate.Not available
Price/Sqft$257/sqft
Days On Market19 days
Est. Mortgage$1,696/mth
Tax Amount ()-
Description
Welcome to 68 Century, located in the desirable West End, just a short walk from Bessborough School and Jones Lake. This property is sure to impress, starting with a spacious mudroom addition at the front and a large sunroom addition at the back, complete with a cozy propane stove. The main floor features a bright family room with a propane fireplace, seamlessly connecting to a sunlit dining area. The kitchen boasts newer stainless steel appliances, a skylight, and a back door that opens to a private deck. You'll also find three generously sized bedrooms and a 4-piece bathroom on this level along with the large Family room addition and half bath. The fully finished lower level includes an additional bedroom with an egress window, a family room, a 3-piece bathroom, and a large storage room. Additional updates include a new electrical entrance and new shingles. Don't miss outcall today for your personal showing! (id:39198)
Property Details
Interior
Features
Basement Floor
Bedroom
14.8 x 11.53pc Bathroom
10.6 x 5.7Storage
24 x 13.7Family room
24.8 x 11.10Property History
 28
28


