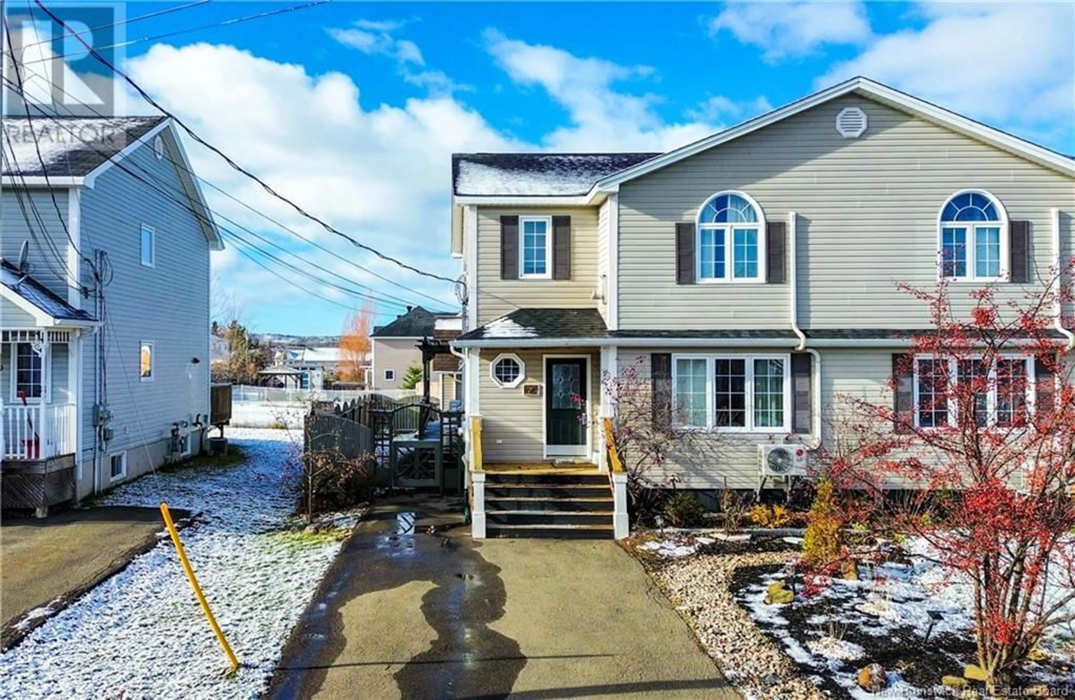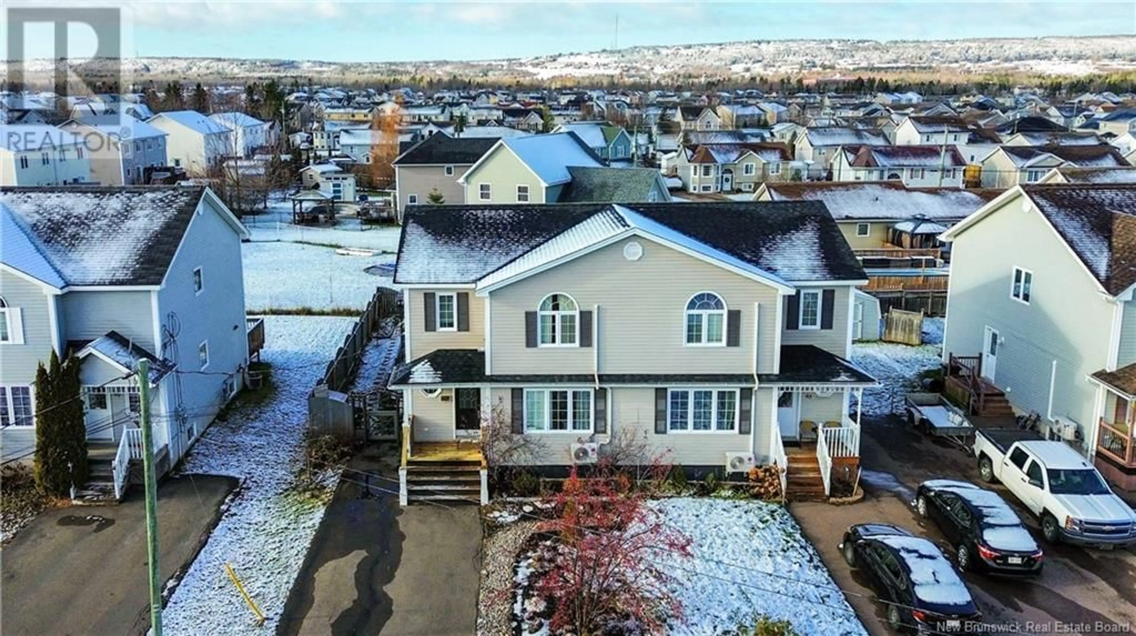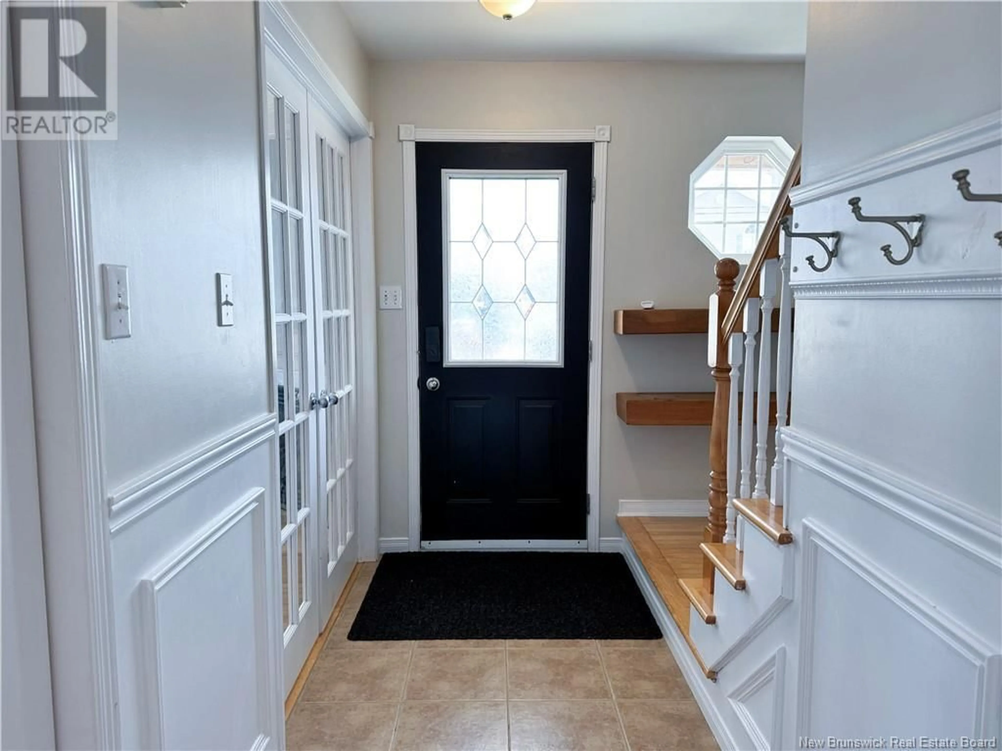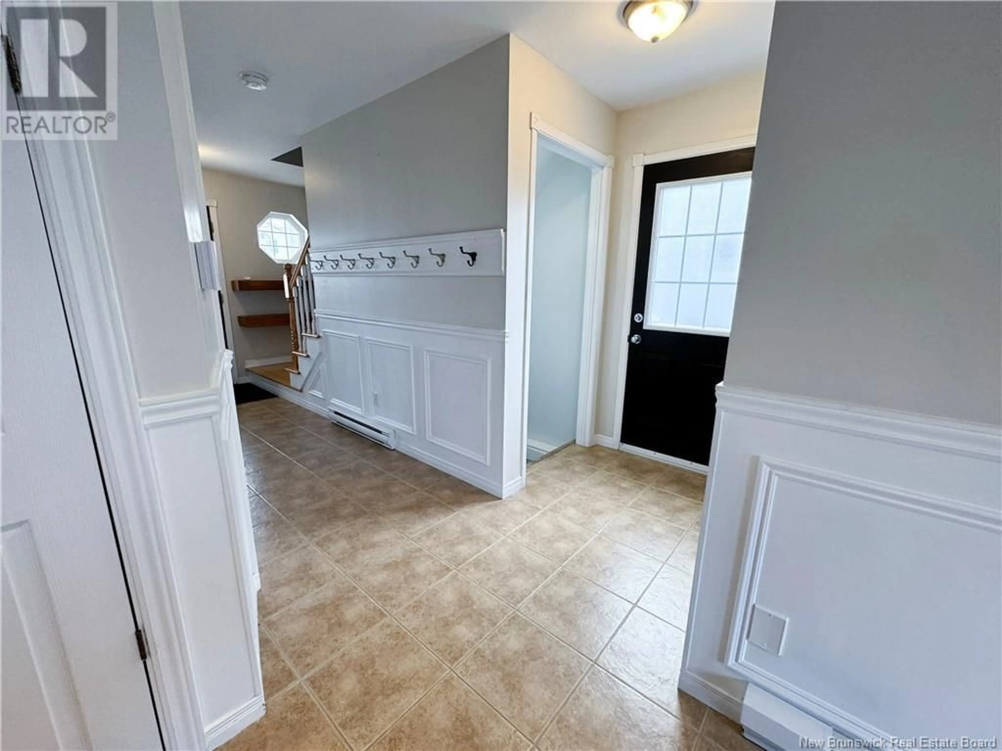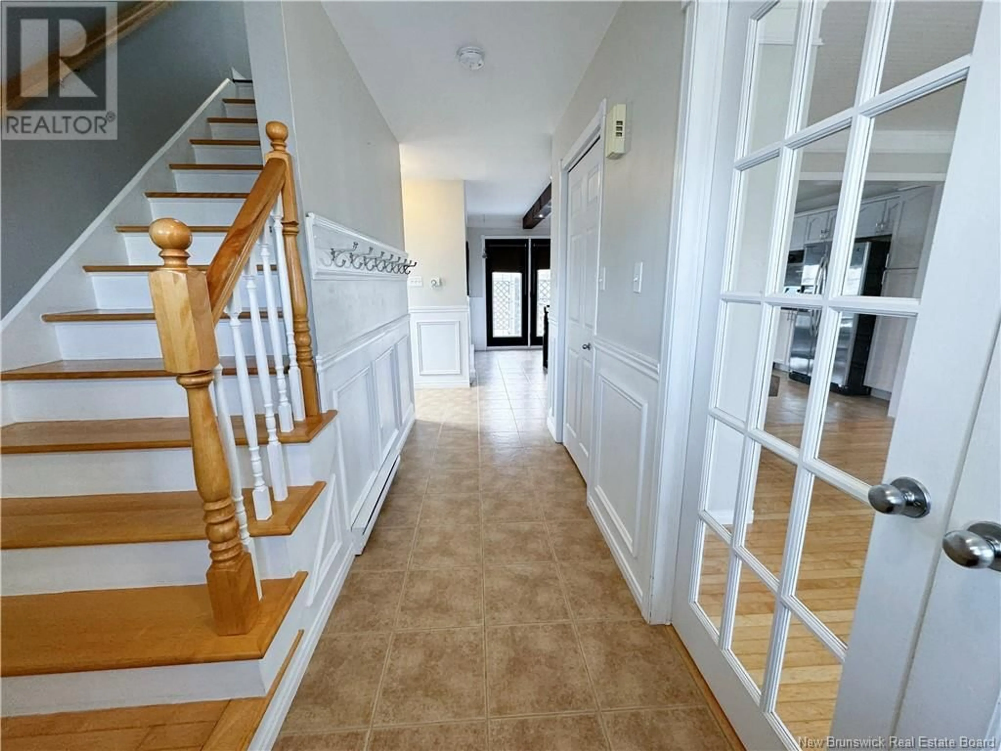65 Stoneham, Moncton, New Brunswick E1G4Z5
Contact us about this property
Highlights
Estimated ValueThis is the price Wahi expects this property to sell for.
The calculation is powered by our Instant Home Value Estimate, which uses current market and property price trends to estimate your home’s value with a 90% accuracy rate.Not available
Price/Sqft$251/sqft
Est. Mortgage$1,589/mo
Tax Amount ()-
Days On Market1 day
Description
Welcome to 65 Stoneham Dr! Ideally situated in Moncton's sought-after North End, this home combines modern updates with family-friendly amenities. Located near excellent schools, scenic walking trails, and convenient shopping, it offers everything you need for a growing family. Upon arrival, you'll be welcomed by a custom front entryway added in 2020. The main floor features a spacious entry, a beautifully updated half bath with laundry (2020) complete with custom shelving and a sliding door, and a bright living room filled with natural light. Step through the French doors to discover the updated kitchen, thoughtfully designed with bright white cabinetry, a custom pantry, wood beams, stone backsplash, and sleek new countertops. An impressive 8-foot island serves as the centerpiece, replacing the traditional dining area for a modern touch. Upstairs, youll find three well-sized bedrooms, including a primary suite with a walk-in closet, built-in shelving, a feature wall, and private access to a generous 4-piece bathroom. The basement adds even more versatility with a large family room, a non-conforming fourth bedroom, and a well-organized storage area. The backyard is fully fenced and ready for outdoor fun, featuring a 12x20 shed with a loft and woodworking shop, along with an above-ground pool for those warm summer days. This beautifully maintained home is ready for its next chapter, schedule your showing today! (id:39198)
Property Details
Interior
Features
Second level Floor
Other
4pc Bathroom
Bedroom
Bedroom
Exterior
Features
Property History
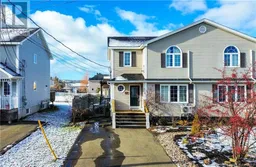 48
48
