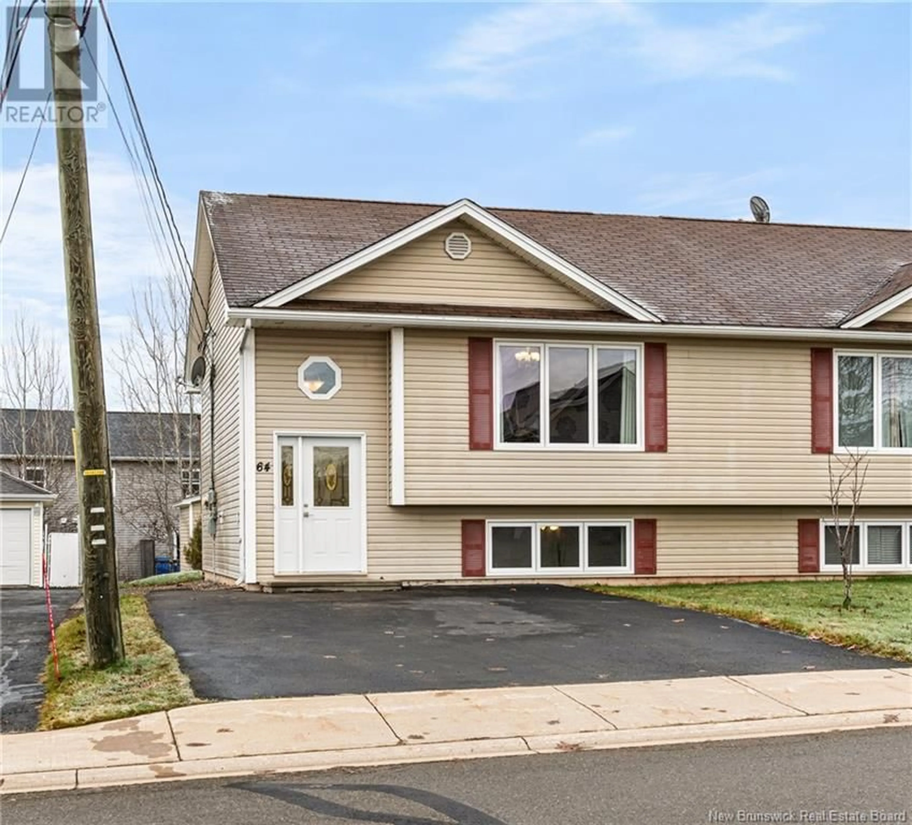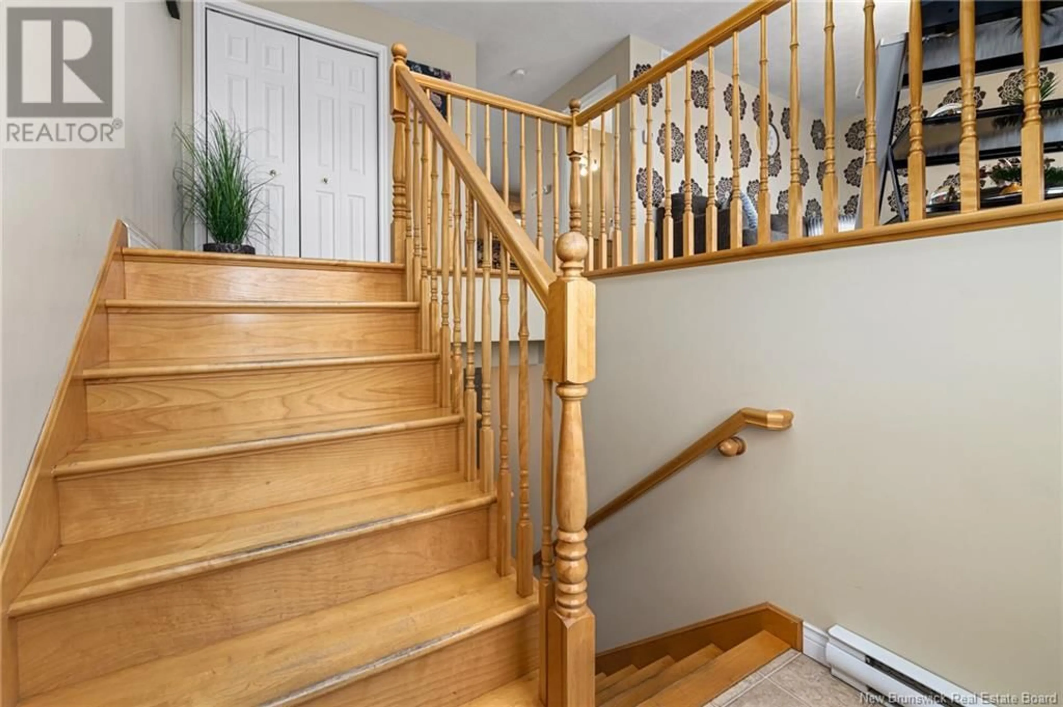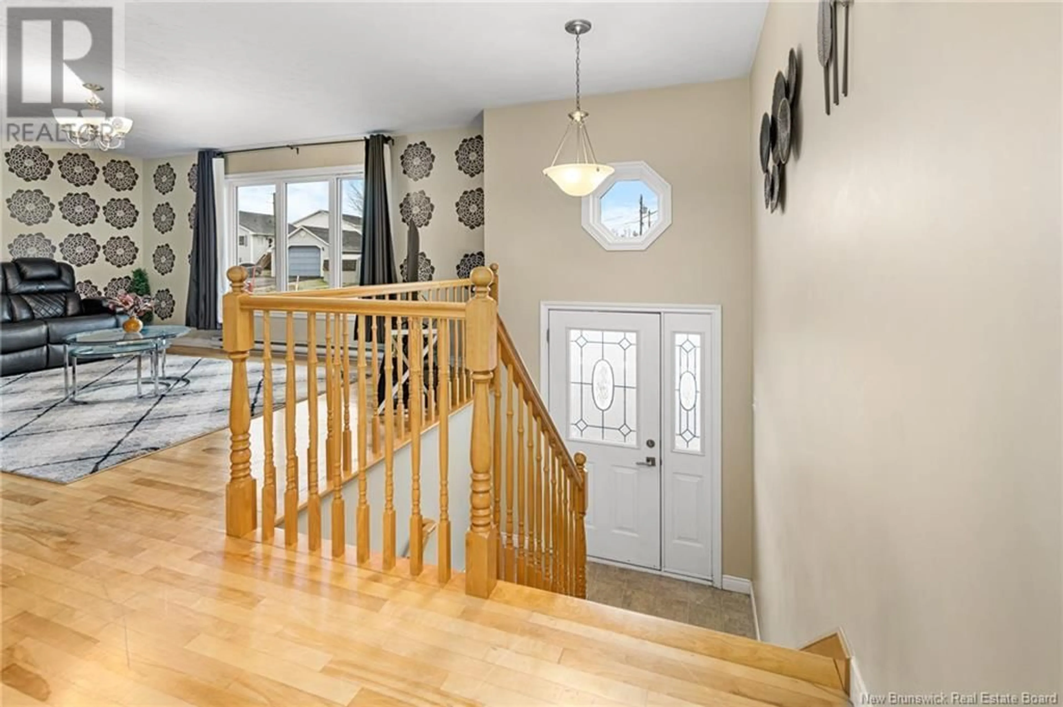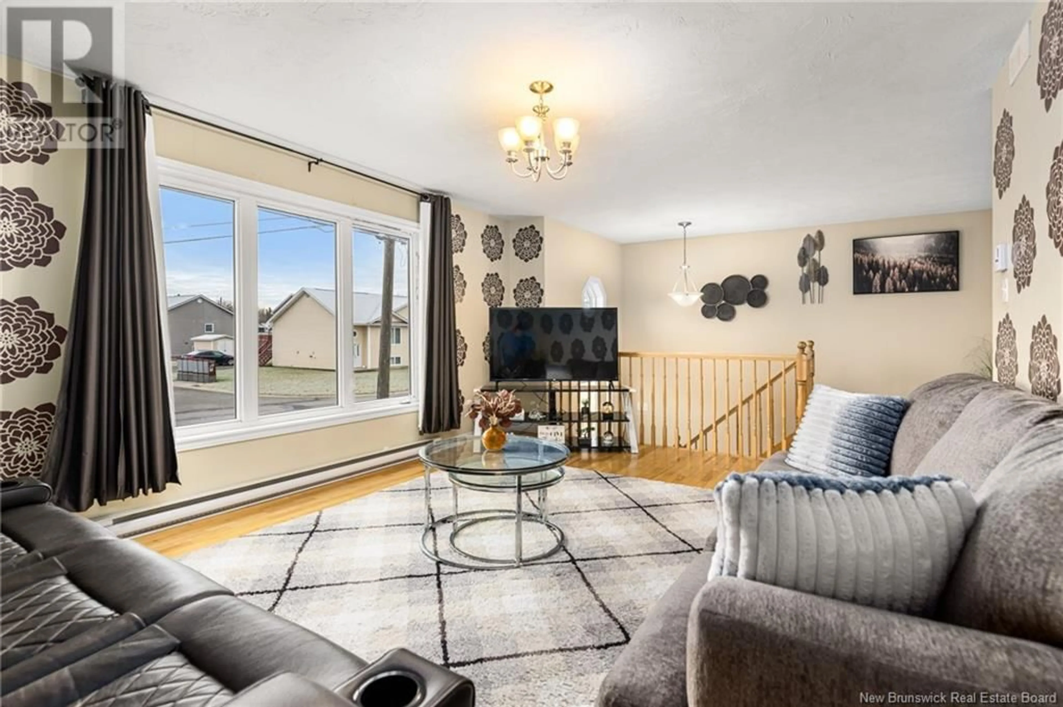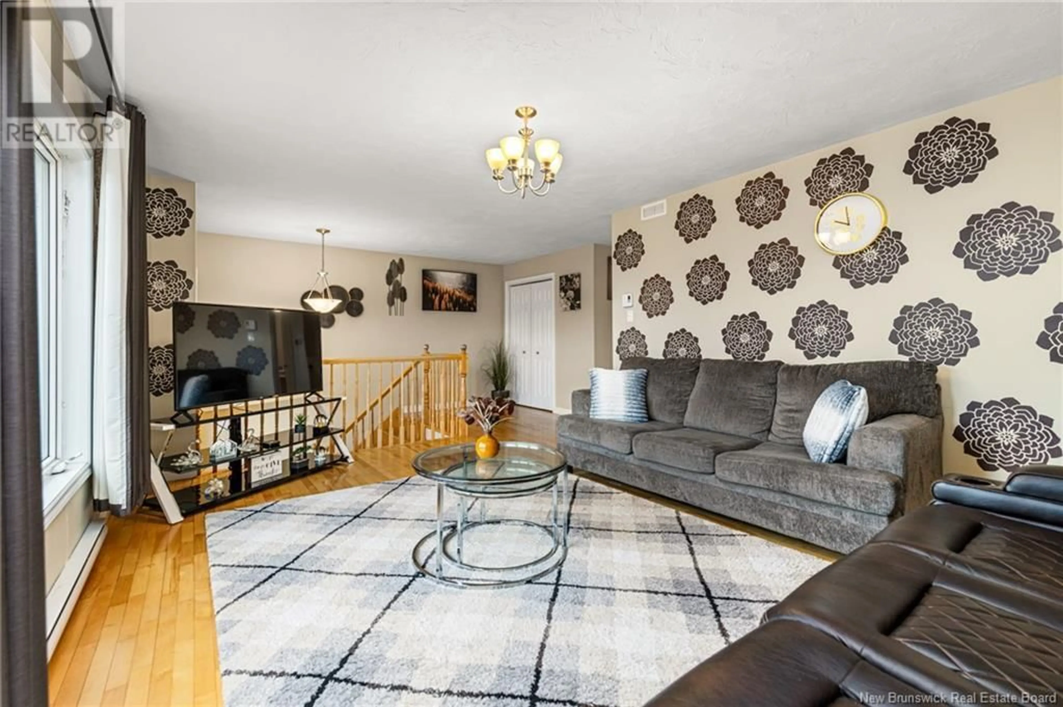64 Penrose Street, Moncton, New Brunswick E1E4N9
Contact us about this property
Highlights
Estimated ValueThis is the price Wahi expects this property to sell for.
The calculation is powered by our Instant Home Value Estimate, which uses current market and property price trends to estimate your home’s value with a 90% accuracy rate.Not available
Price/Sqft$399/sqft
Est. Mortgage$1,288/mo
Tax Amount ()-
Days On Market26 days
Description
Welcome to 64 Penrose in Moncton, NB. This split level semi could be the one you've been waiting for. Located in the growing North End of Moncton close to everything. The main floor has a great size living room with large windows that offer lots of natural light. The kitchen open to the dining area makes it a great place to entertain your family and friends this holiday season. The kitchen has plenty of cabinets for all your storage needs. Newer appliances will allow you to cook and entertain with ease. Off the dining you'll find patio doors that will take you out to enjoy your backyard space with side fences for added privacy. There is a 2PC powder room (**WITH LAUNDRY**) to complete this level. Downstairs you will find your 3 good size bedrooms as well as the 4PC main bathroom. This one is a must see. Call your REALTOR® today to set up your viewing. (id:39198)
Property Details
Interior
Features
Basement Floor
Bedroom
10'6'' x 9'8''Bedroom
10'8'' x 10'6''Bedroom
14'6'' x 11'0''4pc Bathroom
9'4'' x 5'2''Exterior
Features
Property History
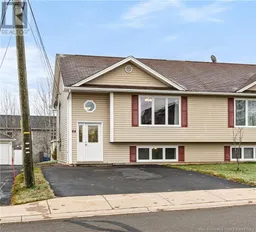 31
31
