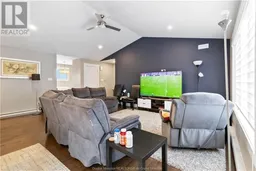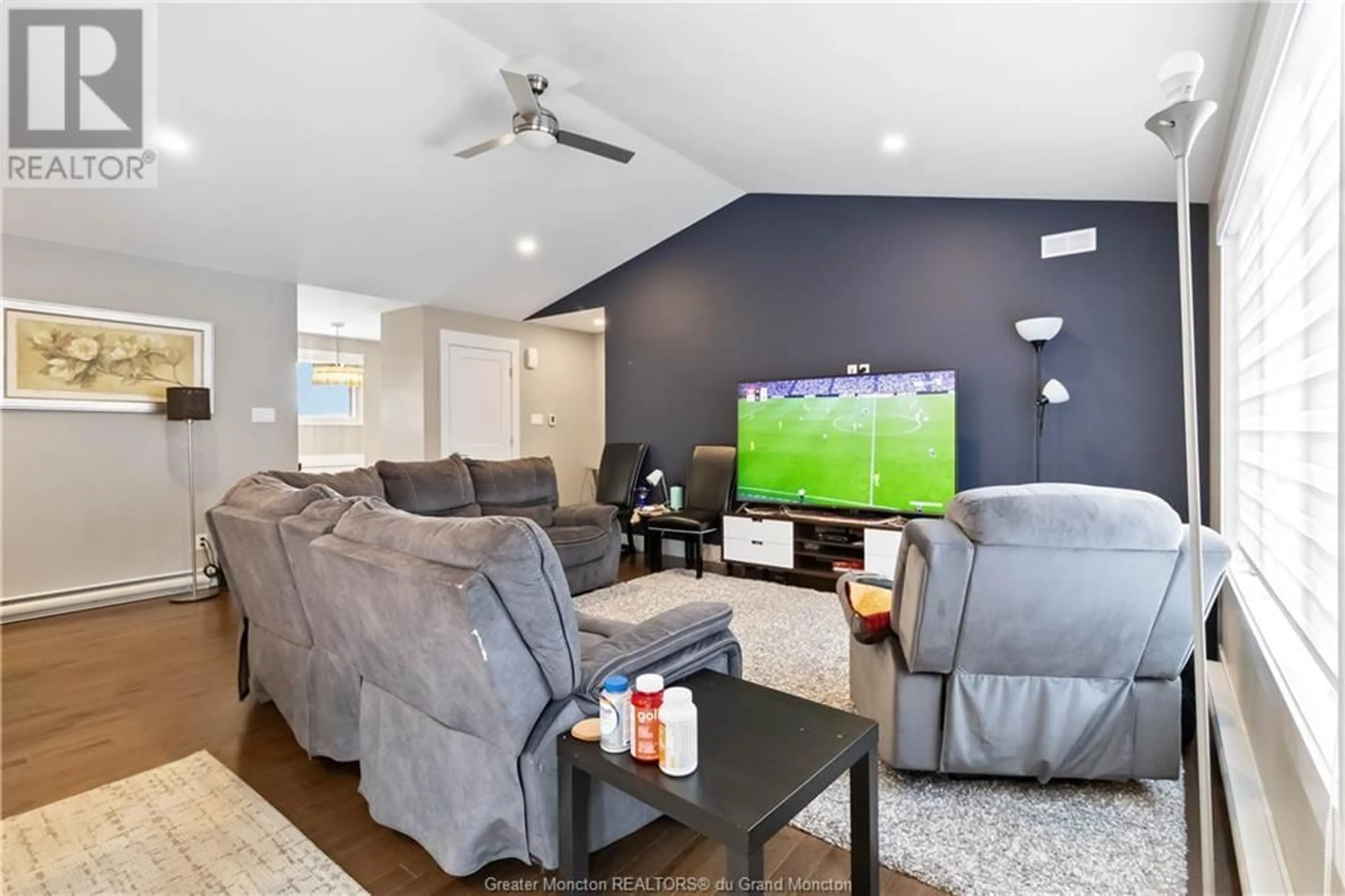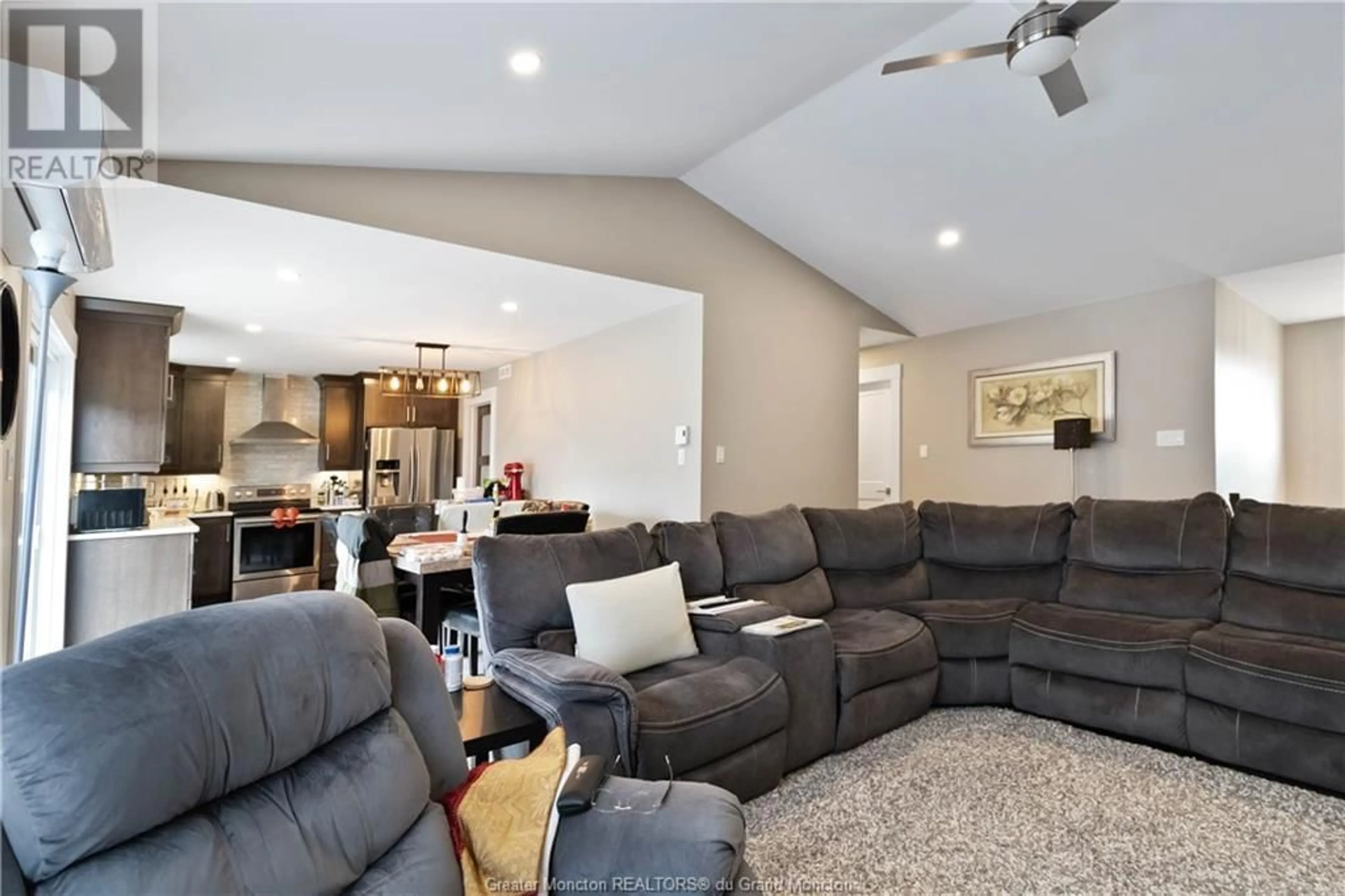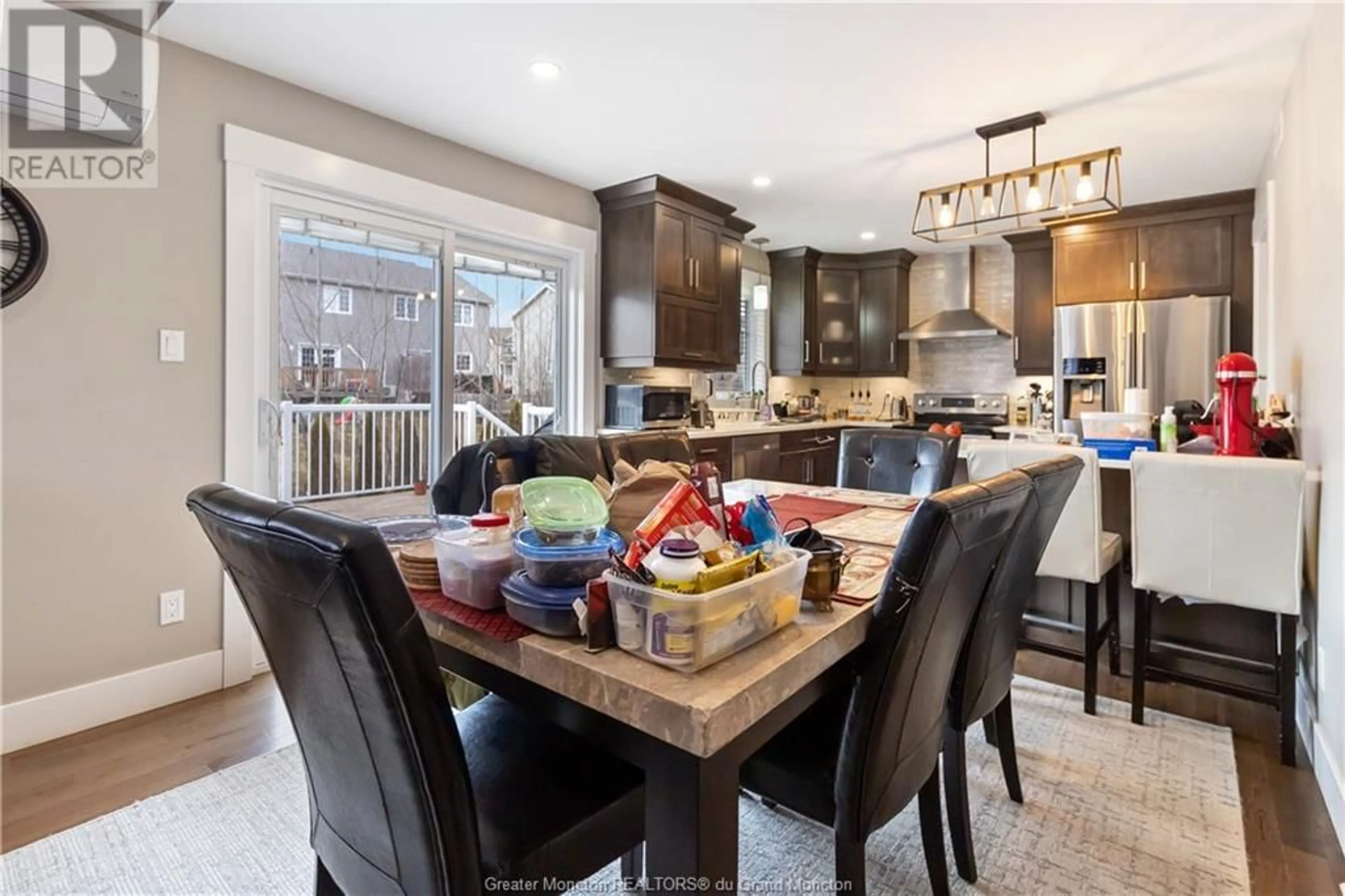63 Samson ST, Moncton, New Brunswick E1G5X2
Contact us about this property
Highlights
Estimated ValueThis is the price Wahi expects this property to sell for.
The calculation is powered by our Instant Home Value Estimate, which uses current market and property price trends to estimate your home’s value with a 90% accuracy rate.Not available
Price/Sqft$456/sqft
Days On Market10 days
Est. Mortgage$2,684/mth
Tax Amount ()-
Description
WELCOME TO THIS FANATASTIC 4 BEDROOM 3 BATHROOM HOME IN MONCTON NORTH. This split entry design offers an inviting open-concept kitchen/eating area and living room. The kitchen boasts quartz countertops, a spacious walk-in pantry, stunning backsplash, and more. Hardwood flooring adorns the open living room, complemented by a ductless mini-split system for climate control. The main level accommodates 3 bedrooms, with the master featuring an ensuite 4-piece bath complete with a stone base, glass shower door, double sink, and walk-in closet. Additional luxuries include 4 mini-split units, accent tiles in the shower, marble tile backsplash, ceramic flooring in the basement, pocket doors, stone façade, upgraded siding colors, blinds in patio doors, paved driveway, double attached garage and more. The lower level is fully finished and offers a spacious family room, an additional bedroom, and a 4-piece bath with laundry facilities. Accessible from the lower level, a generously sized double garage measuring 28 feet by 24 feet provides ample parking and storage space. THIS FANTASTIC HOME FEATURES A LARGE, LANDSCAPED YARD, A DOUBLE CAR GARAGE, A PAVED DRIVEWAY, AND COMES WITH ALL APPLIANCES! IDEALLY SITUATED NEAR BOTH FRENCH AND ENGLISH SCHOOLS, WALKING TRAILS, PARKS, THE YMCA, SHOPPING, HIGHWAYS, AND ALL ESSENTIAL AMENITIES. THIS LIKE-NEW PROPERTY OFFERS INCREDIBLE VALUE AND IS A WONDERFUL FIND IN A GREAT FAMILY NEIGHBORHOOD! (id:39198)
Property Details
Interior
Features
Basement Floor
Bedroom
11.11 x 11.74pc Bathroom
10.7 x 8.4Family room
12.7 x 15.4Exterior
Features
Parking
Garage spaces 2
Garage type Attached Garage
Other parking spaces 0
Total parking spaces 2
Property History
 34
34


