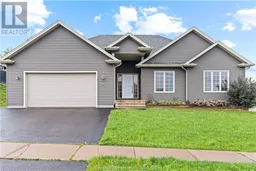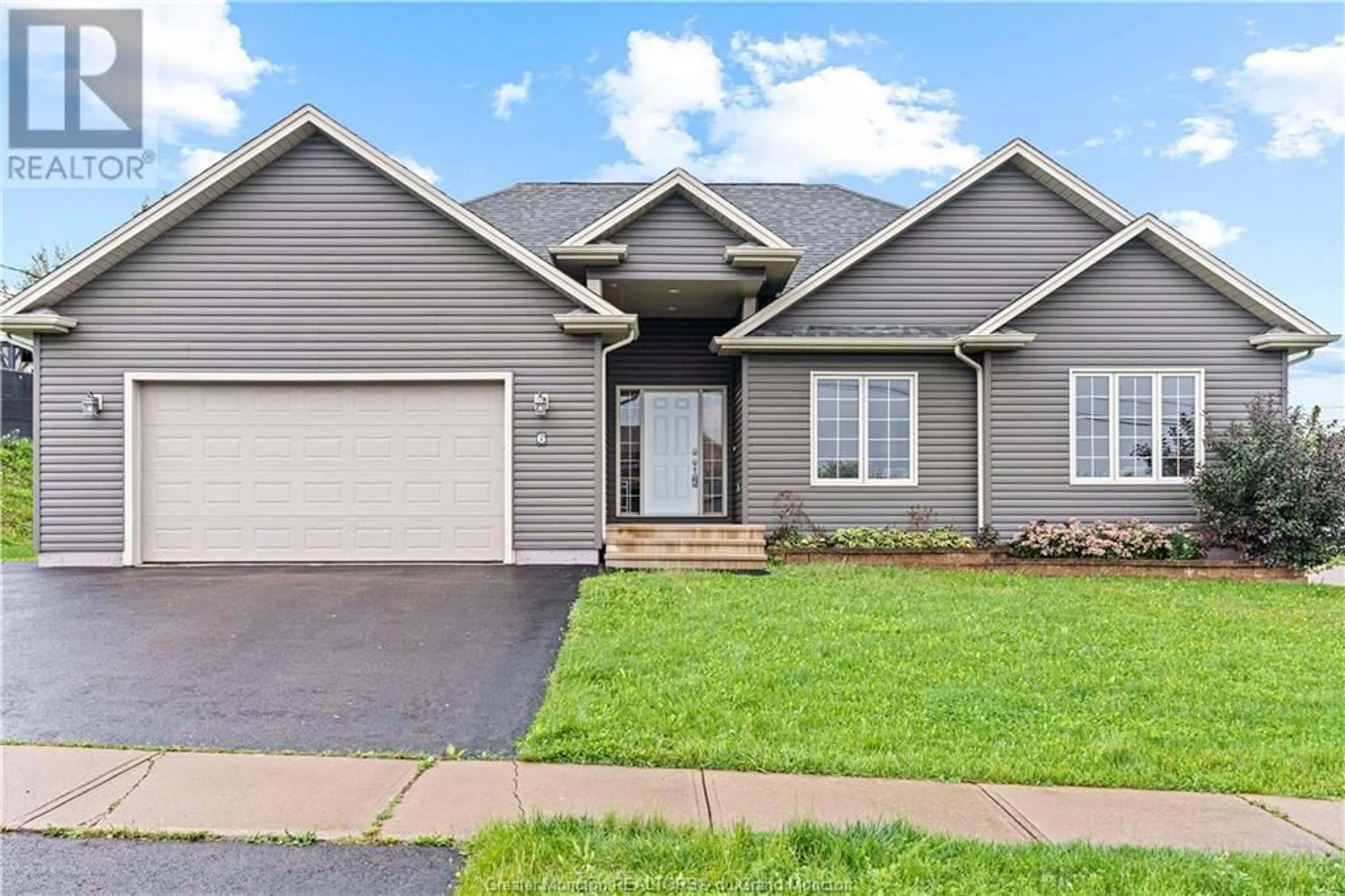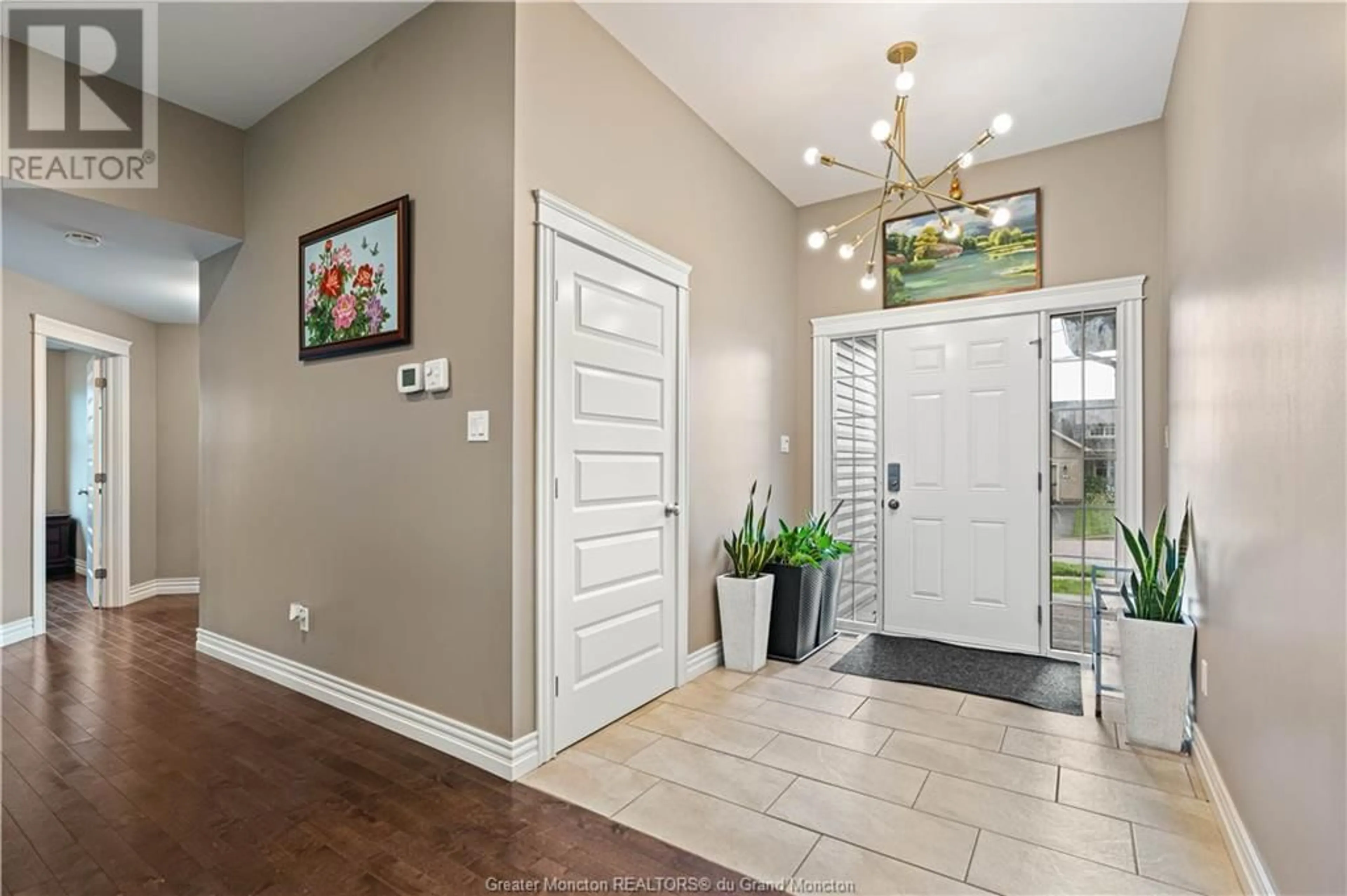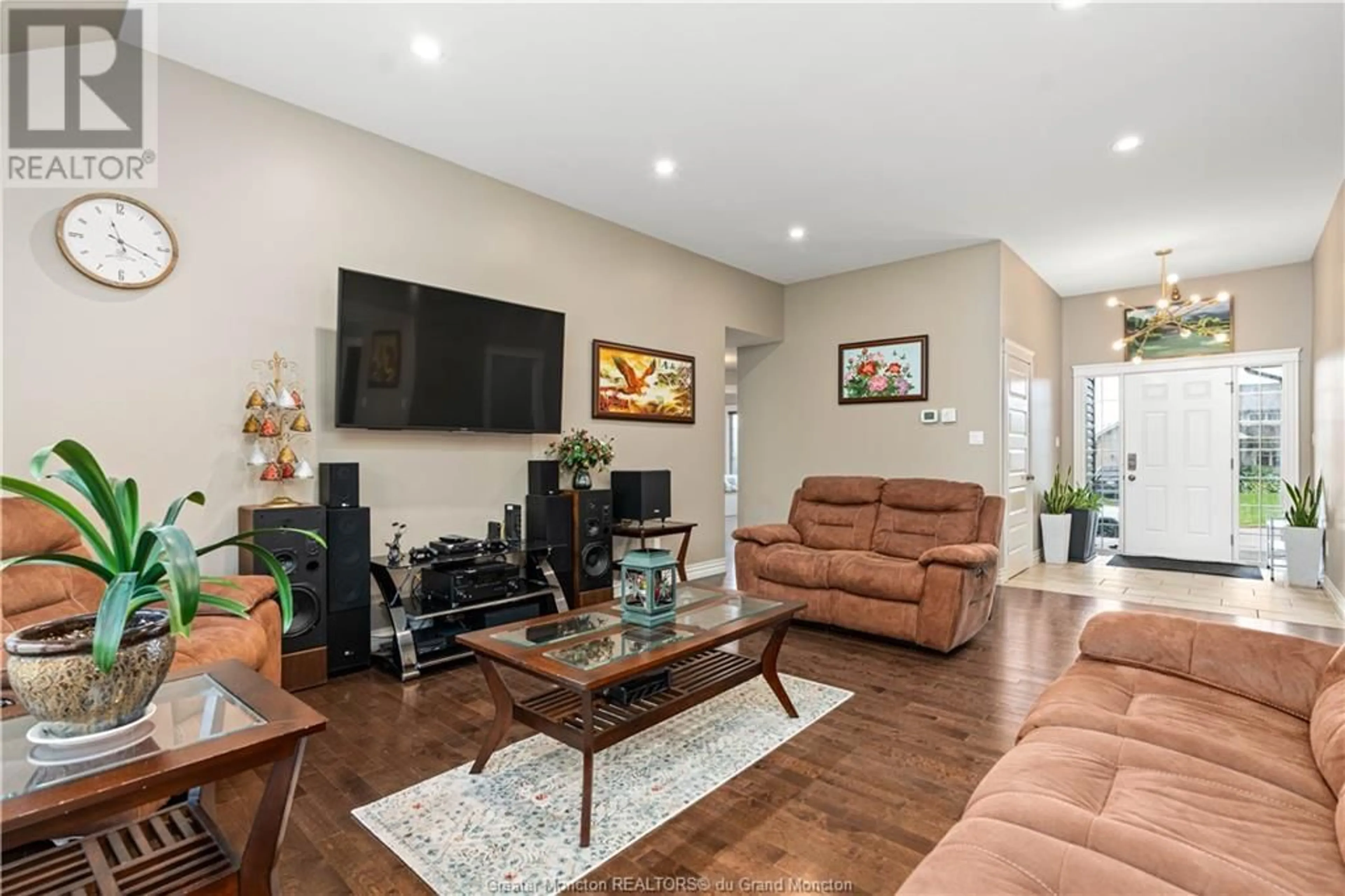6 Warner ST, Moncton, New Brunswick E1A9C4
Contact us about this property
Highlights
Estimated ValueThis is the price Wahi expects this property to sell for.
The calculation is powered by our Instant Home Value Estimate, which uses current market and property price trends to estimate your home’s value with a 90% accuracy rate.Not available
Price/Sqft$337/sqft
Est. Mortgage$2,401/mo
Tax Amount ()-
Days On Market214 days
Description
Welcome to 6 Warner Street! This charming bungalow is situated in the sought-after Savannah Heights neighborhood, nestled within the Shediac Road area. It occupies a prime corner lot within a fantastic family-friendly neighborhood. As you step inside, you'll immediately notice the thoughtful design. A welcoming foyer and a convenient walk-in closet connect the front entrance with the garage entrance, ensuring functionality and organization. The heart of this home is its kitchen, boasting beautiful dark stained cabinets, a spacious center island, and a generously sized walk-in pantry. The dining area seamlessly flows into the spacious living room, characterized by its vaulted ceilings, creating an open and inviting living space. The primary bedroom is a true retreat, offering a roomy 5-piece ensuite bathroom and a walk-in closet providing ample storage. Two additional well-proportioned bedrooms on the main level share access to another full bath, perfect for family or guests. Venturing into the basement, you'll discover even more living space with a generously sized family room, a versatile 4th bedroom, and a convenient 3-piece bathroom. Additionally, there's a gym area, a utility room, and a storage room. This home is equipped with a central heat pump for efficient heating and cooling. It also features central vacuum, a heated double car garage and boasts great curb appeal. Call, text or email to schedule a viewing before its too late. "The seller is a realtor in NB" (id:39198)
Property Details
Interior
Features
Basement Floor
Exercise room
28.0 x 18.0Storage
8.0 x 7.2Utility room
11.0 x 5.4Family room
26.4 x 15.2Exterior
Features
Property History
 35
35


