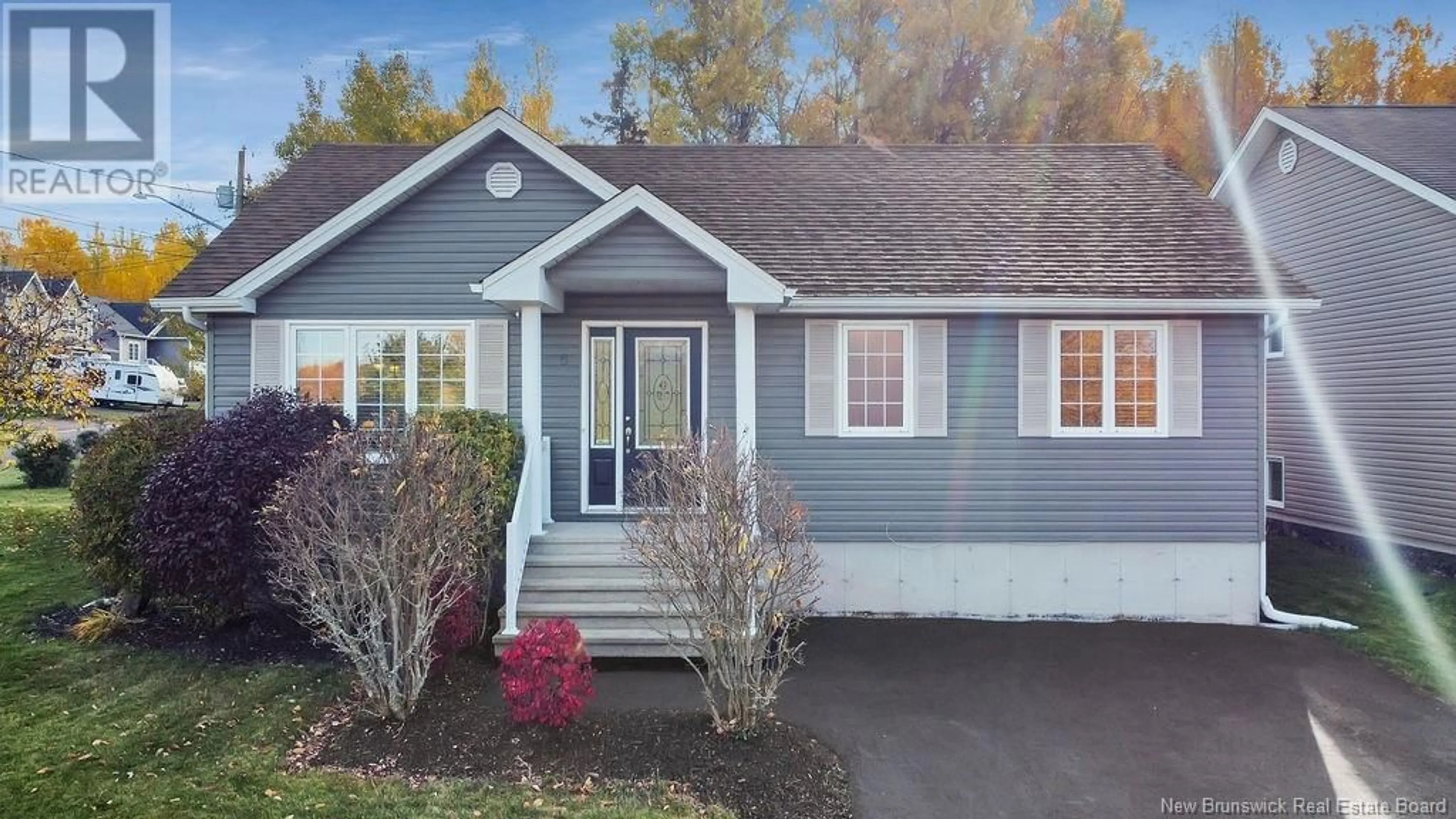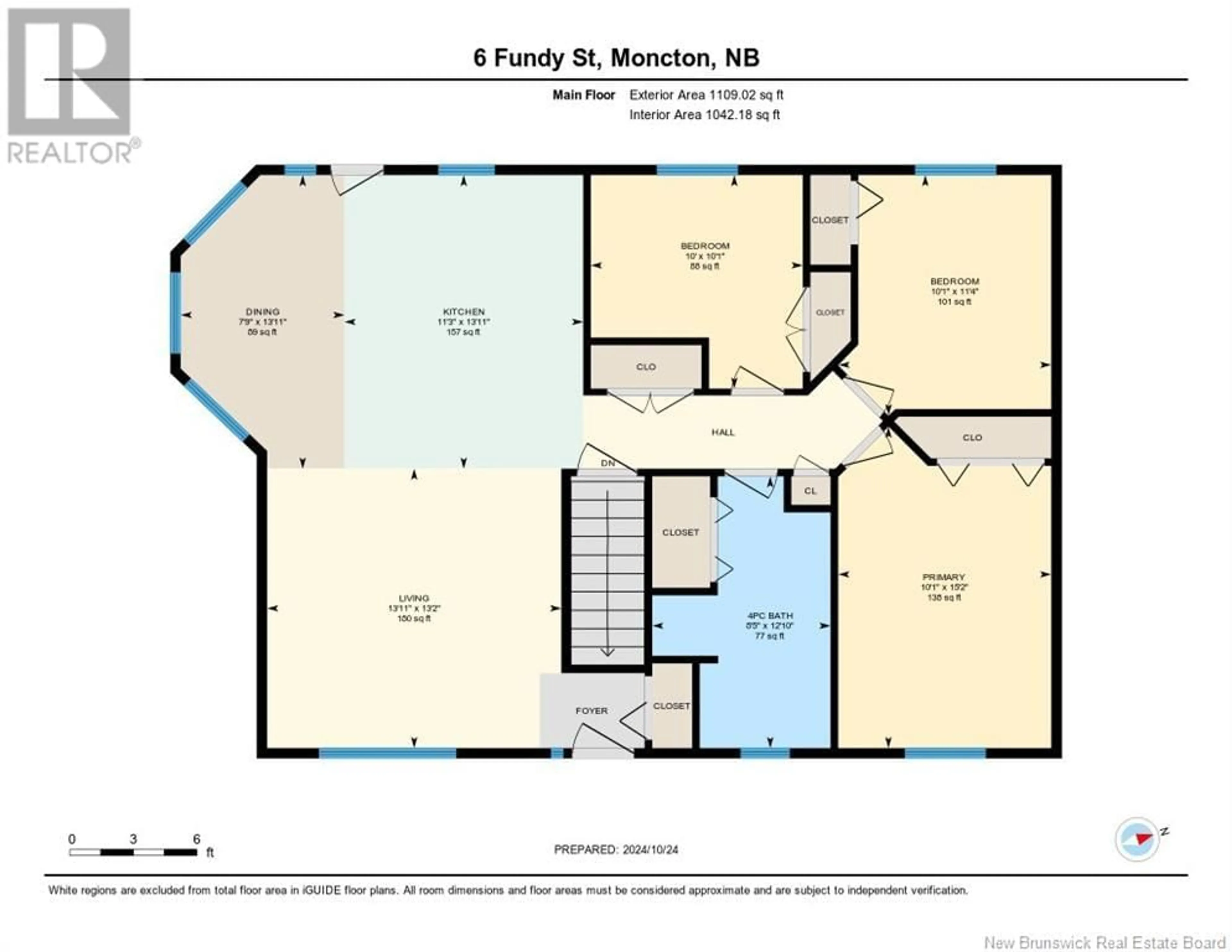6 Fundy Street, Moncton, New Brunswick E1A8M6
Contact us about this property
Highlights
Estimated ValueThis is the price Wahi expects this property to sell for.
The calculation is powered by our Instant Home Value Estimate, which uses current market and property price trends to estimate your home’s value with a 90% accuracy rate.Not available
Price/Sqft$369/sqft
Est. Mortgage$1,653/mo
Tax Amount ()-
Days On Market16 days
Description
Welcome Home to 6 Fundy! This charming 4-bedroom, 2-bathroom residence offers the perfect blend of comfort and convenience. Featuring three spacious bedrooms upstairs and a non-conforming bedroom downstairs, this layout provides flexibility for family living or a dedicated office space. Step inside to find a fresh, inviting atmosphere, enhanced by a recent coat of paint throughout. The heart of the home boasts an open layout, perfect for entertaining or cozy family nights. The kitchen is well-equipped and beaming with natural light. Enjoy peace of mind with a brand-new roof, completed in October 2024, ensuring your investment is protected for years to come. Outside, the property offers a lovely yard, ideal for gardening or outdoor gatherings. Centrally located, you'll be just minutes away from local staples, including McBuns Bakery, Stirling Farm Market, and Lakeside Golf & Country Club, making this the perfect spot for whatever your lifestyle. Don't miss the opportunity to make this beautifully updated home your own! Contact your favourite REALTOR® today to schedule a viewing and discover the perfect blend of comfort, style, and location. (id:39198)
Property Details
Interior
Features
Basement Floor
Storage
4'11'' x 3'6''Storage
12'8'' x 9'2''Recreation room
12'9'' x 17'8''Family room
12'8'' x 13'5''Exterior
Features
Property History
 38
38

