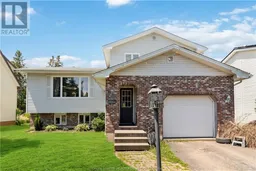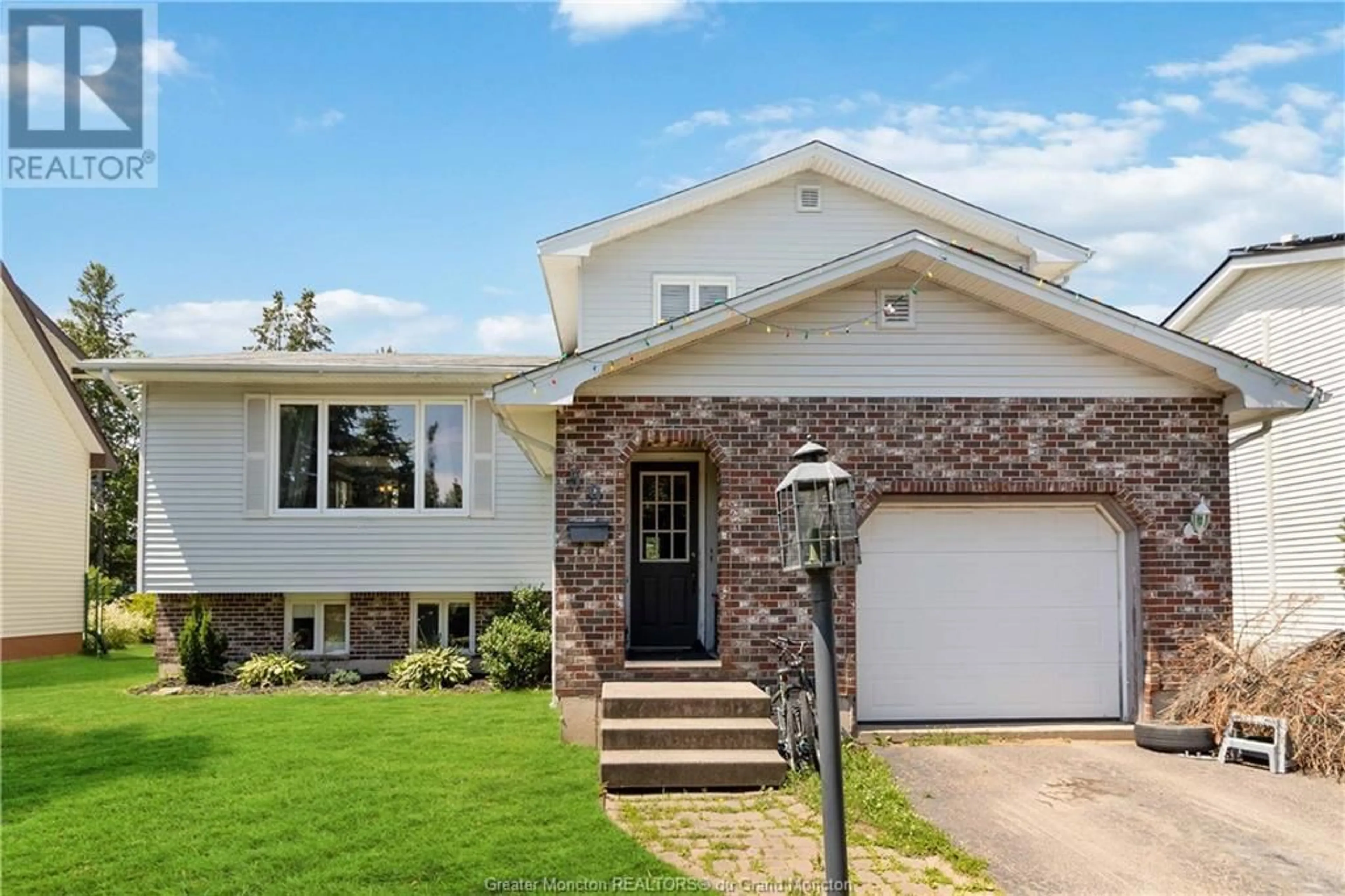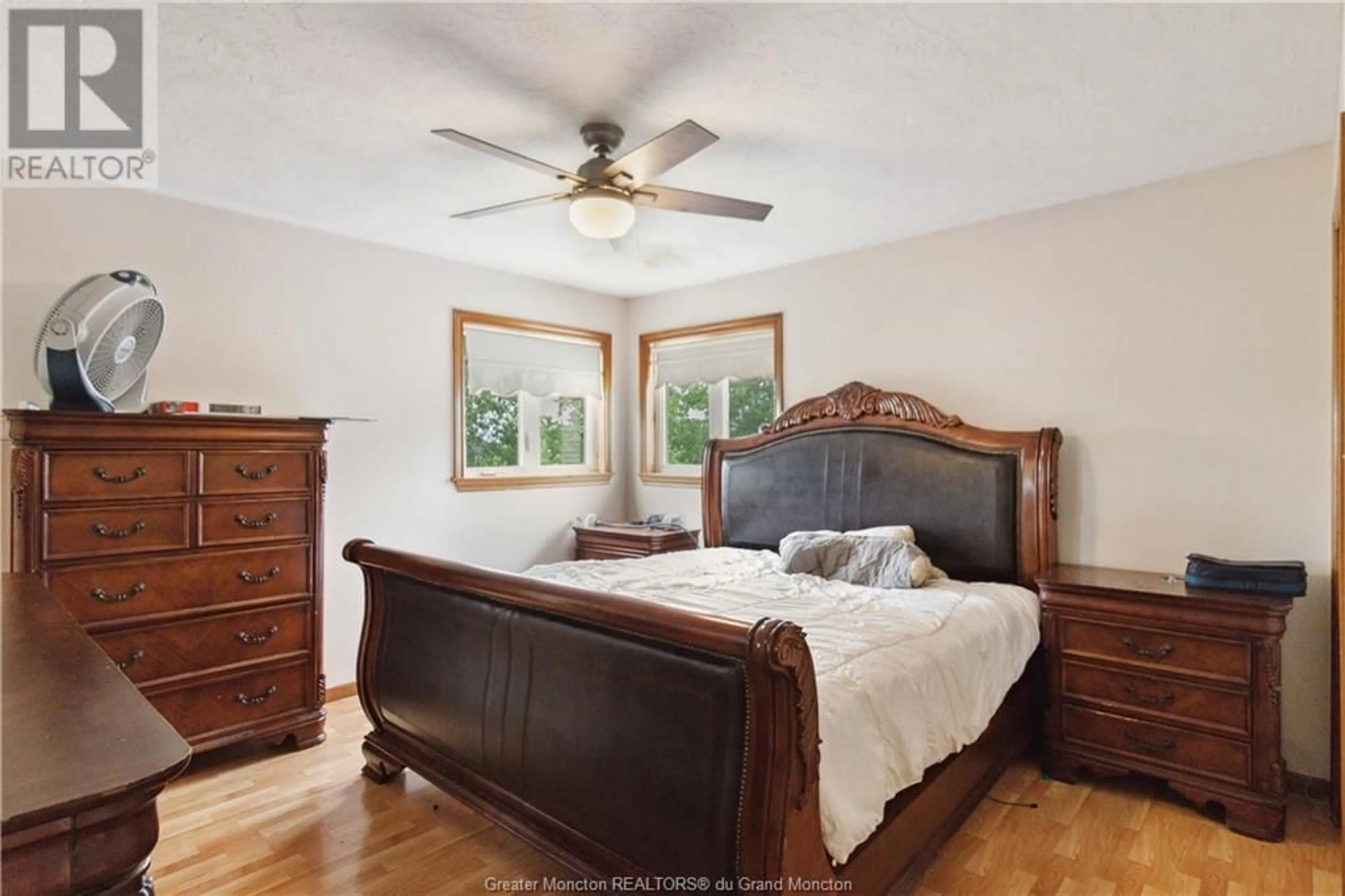59 Tamarack TERR, Moncton, New Brunswick E1A5R1
Contact us about this property
Highlights
Estimated ValueThis is the price Wahi expects this property to sell for.
The calculation is powered by our Instant Home Value Estimate, which uses current market and property price trends to estimate your home’s value with a 90% accuracy rate.Not available
Price/Sqft$271/sqft
Days On Market18 days
Est. Mortgage$2,147/mth
Tax Amount ()-
Description
Nestled in the heart of one of Moncton's most coveted neighborhoods, this incredible four-level split home offers a perfect blend of elegance, comfort, and modern living. Boasting 4 bedrooms, 3 bathrooms, this property is designed to meet all your family's needs. Step into a bright and inviting living room with large windows that flood the space with natural light. The open-concept design seamlessly connects to the dining area, perfect for entertaining guests or enjoying family meals. You'll find a spacious primary bedroom, with a private ensuite bathroom. Three additional generously-sized bedrooms provide plenty of space for family or guests. The lower level boasts a cozy family room with a fireplace, ideal for movie nights or relaxation. An additional room can be used as a home office or playroom, offering flexibility to suit your lifestyle. Next, step outside to your private backyard paradise. You'll find a pool that is perfect for hot summer days, while the expansive patio area is great for BBQs and outdoor entertaining. The landscaped yard provides a serene backdrop for relaxation and play. Located in the highly sought-after Grove Hamlet neighborhood, you'll enjoy the tranquility of suburban living while being just minutes away from schools, parks, shopping centers, and all the amenities Moncton has to offer. Dont miss the opportunity to make this exceptional property your home. Schedule a viewing today and experience this Grove Hamlet gem! (id:39198)
Property Details
Interior
Features
Main level Floor
Living room
22.2 x 13.0Foyer
6.9 x 6.7Kitchen
23.4 x 12.3Living room
21.9 x 12.8Exterior
Features
Parking
Garage spaces 1
Garage type Attached Garage
Other parking spaces 0
Total parking spaces 1
Property History
 14
14

