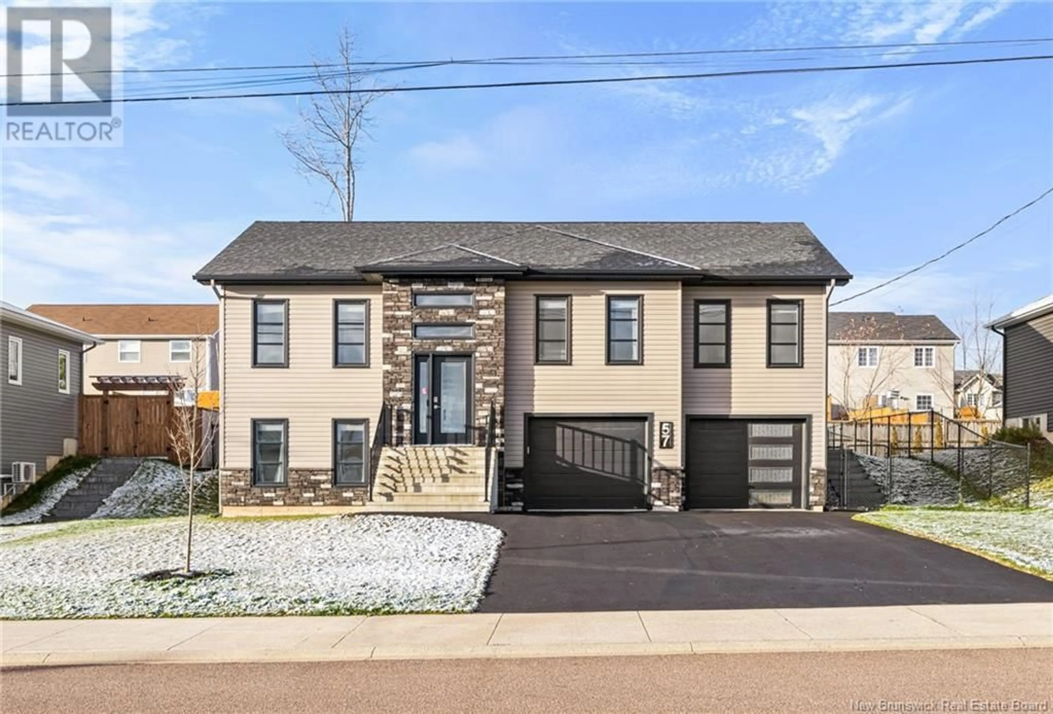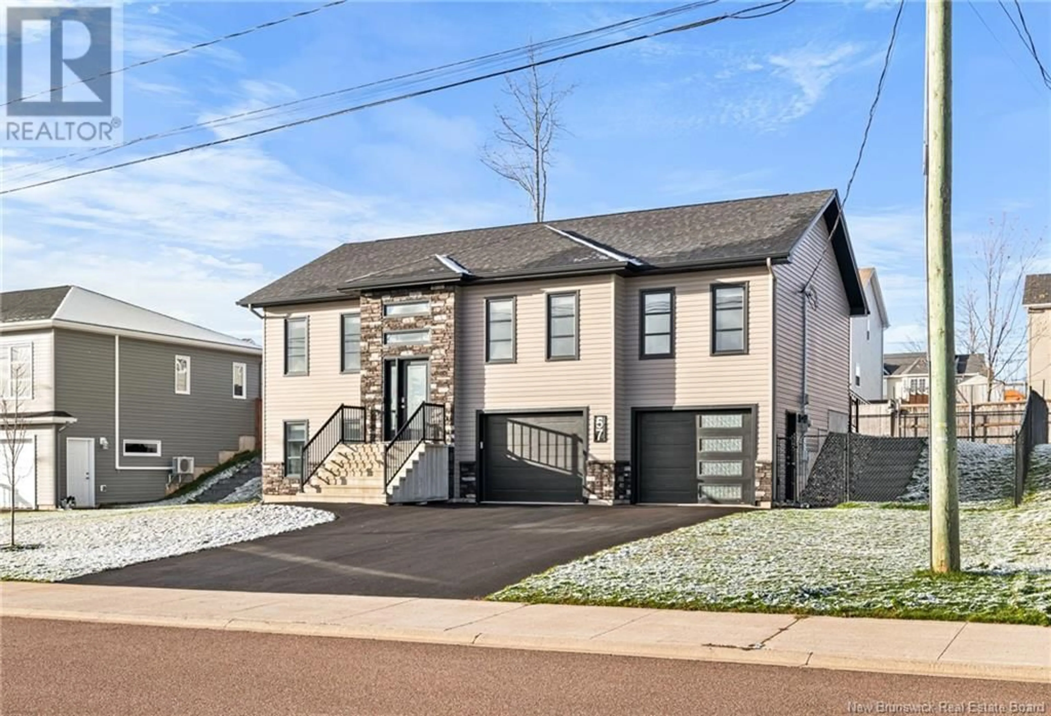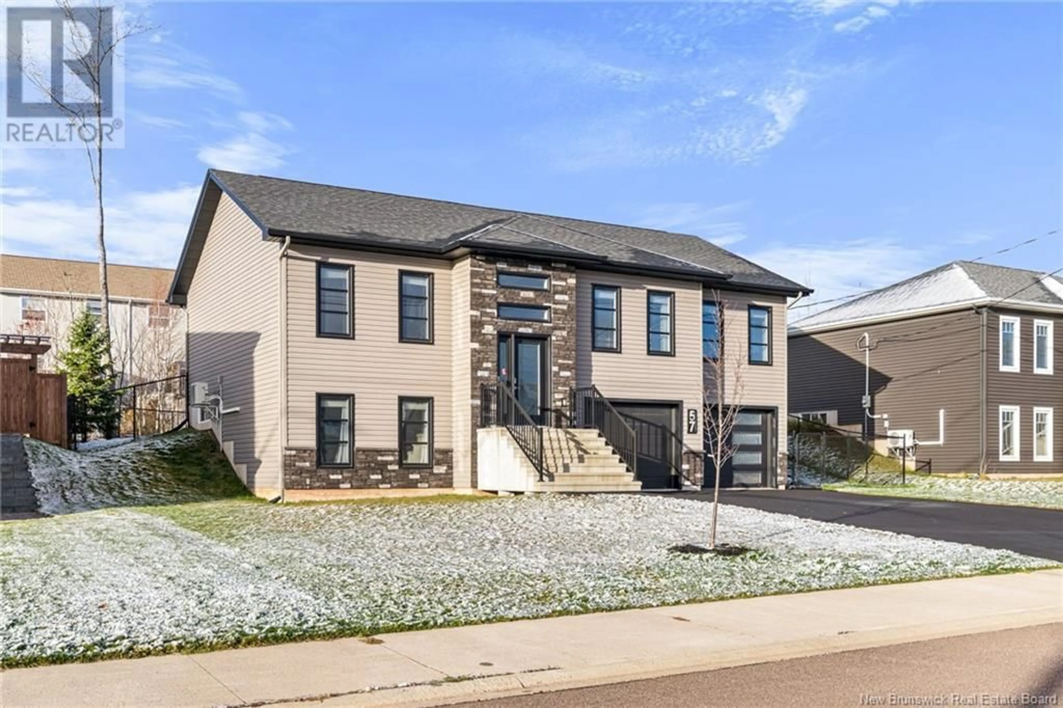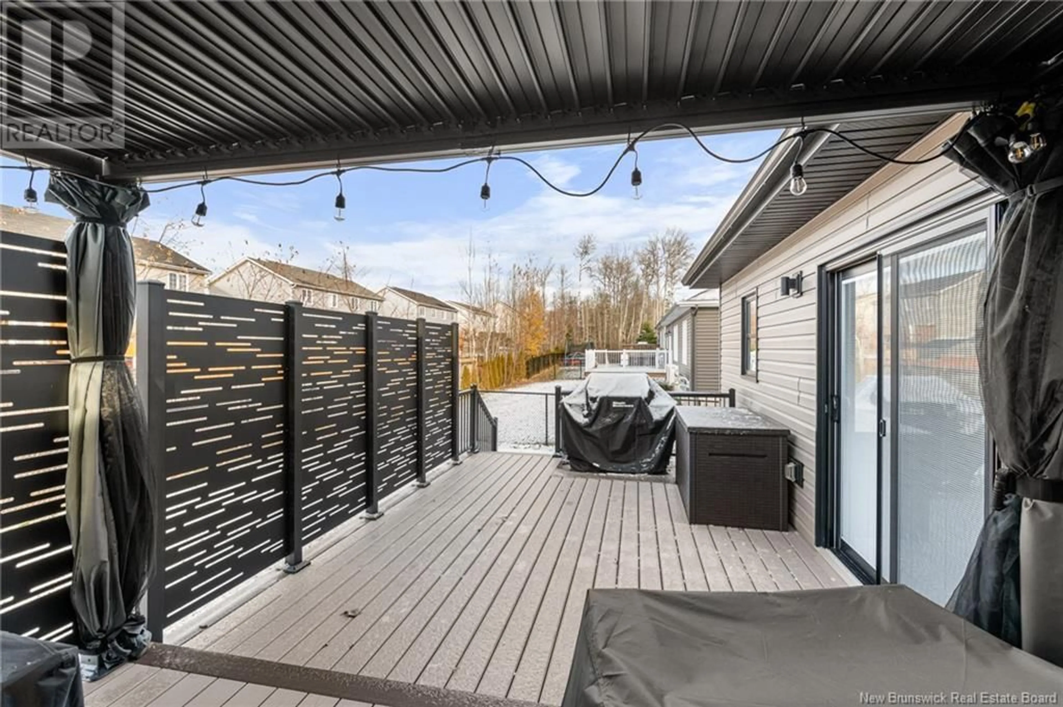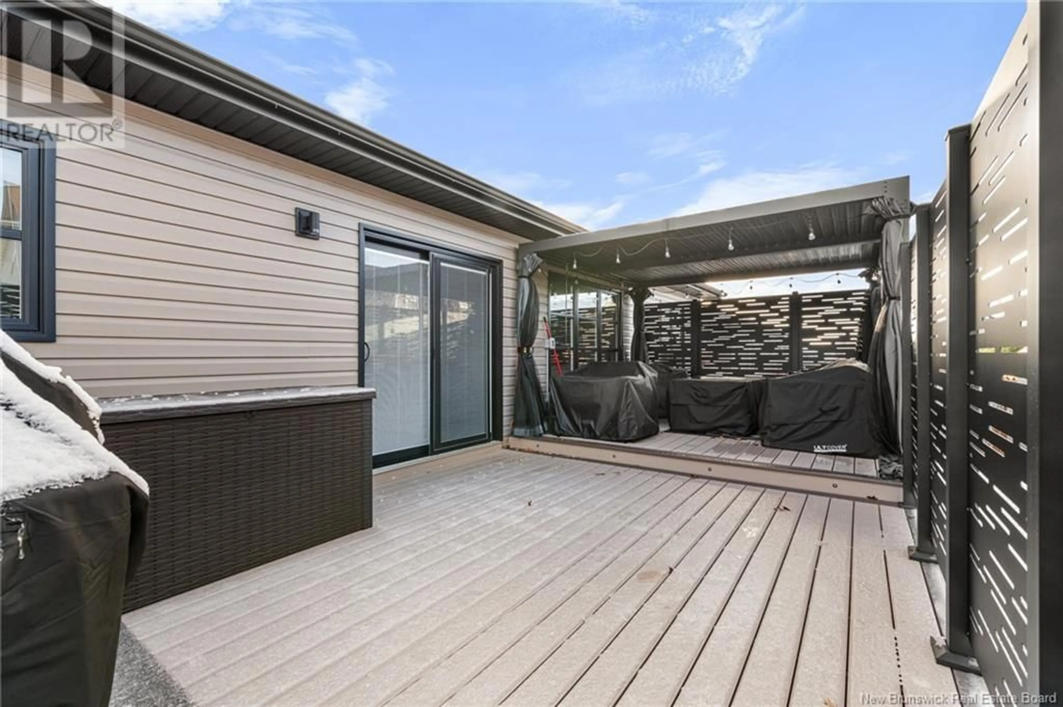57 Samson Street, Moncton, New Brunswick E1G5X2
Contact us about this property
Highlights
Estimated ValueThis is the price Wahi expects this property to sell for.
The calculation is powered by our Instant Home Value Estimate, which uses current market and property price trends to estimate your home’s value with a 90% accuracy rate.Not available
Price/Sqft$418/sqft
Est. Mortgage$2,490/mo
Tax Amount ()-
Days On Market3 days
Description
Welcome to 57 Samson, this beautiful home with no expenses spared located in the popular North end of Moncton is awaiting new owners. Located off of Ryan St, this home is a short walk to not only the new YMCA in the area but also walking trails & École Le Sommet. As you pull up to the home you notice the double garage along with the stunning brick and black windows to set it apart from other homes. Outside you have a chain link fenced in backyard that was installed in 2020 that also has a walkway from the front that wraps around to the newly installed in 2024 composite deck which carries a 50 year warranty. As you walk into the home & head to the main floor you notice the tile flooring that has a hardwood look to it for durability. You're in the open concept living room that flows into the dining area & kitchen. Not only does this kitchen have quartz countertops but it also has a large walk-in pantry. The primary bedroom features a tray style ceiling along with it's own ensuite bathroom with both a walk in shower & separate tub while continuing on into the walk-in closet. The other two bedrooms & full bathroom on this floor are located on the other side of the home. Downstairs you have the entrance to the large garage that features epoxy floors which were done in 2020 but also the family room which also has a mini split that was installed in 2020 too. A 4th bedroom for the home or possible home office is located down here along with another full bath/laundry. It has it all! (id:39198)
Upcoming Open House
Property Details
Interior
Features
Basement Floor
4pc Bathroom
9'4'' x 11'6''Bedroom
9'2'' x 10'0''Family room
12'5'' x 15'2''Exterior
Features

