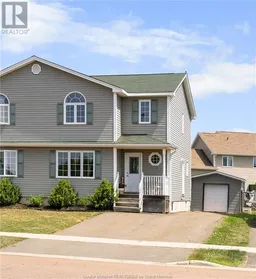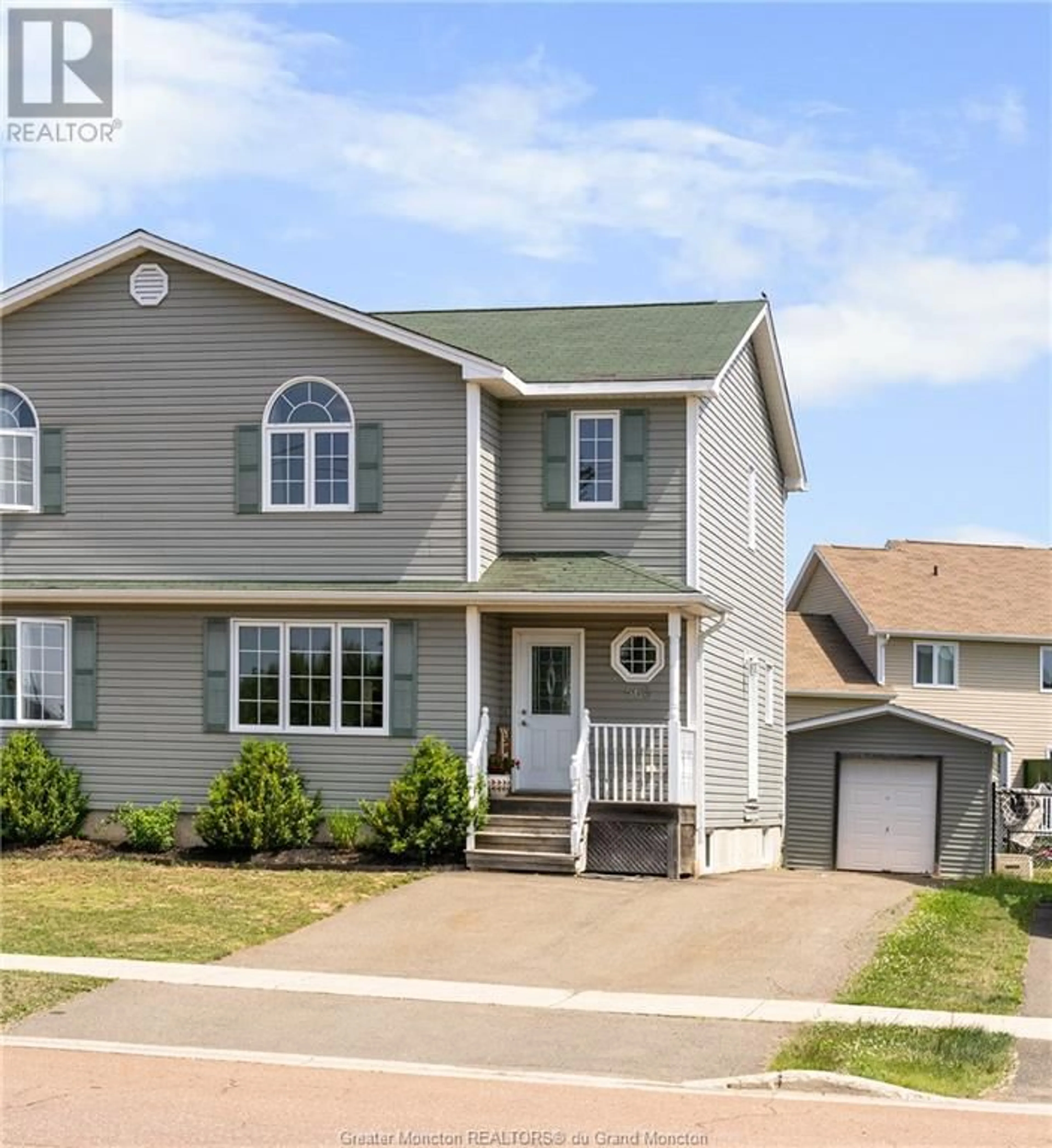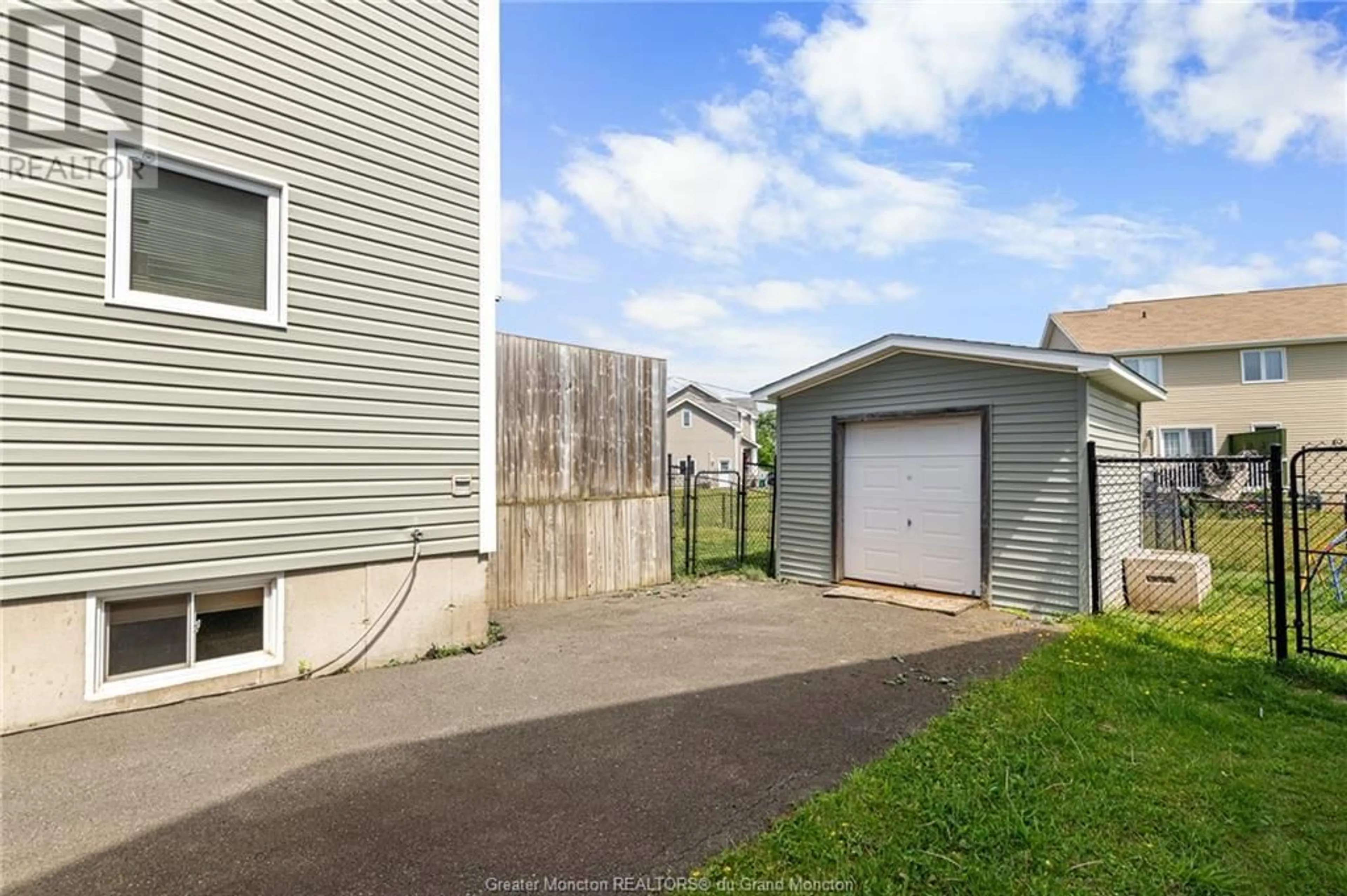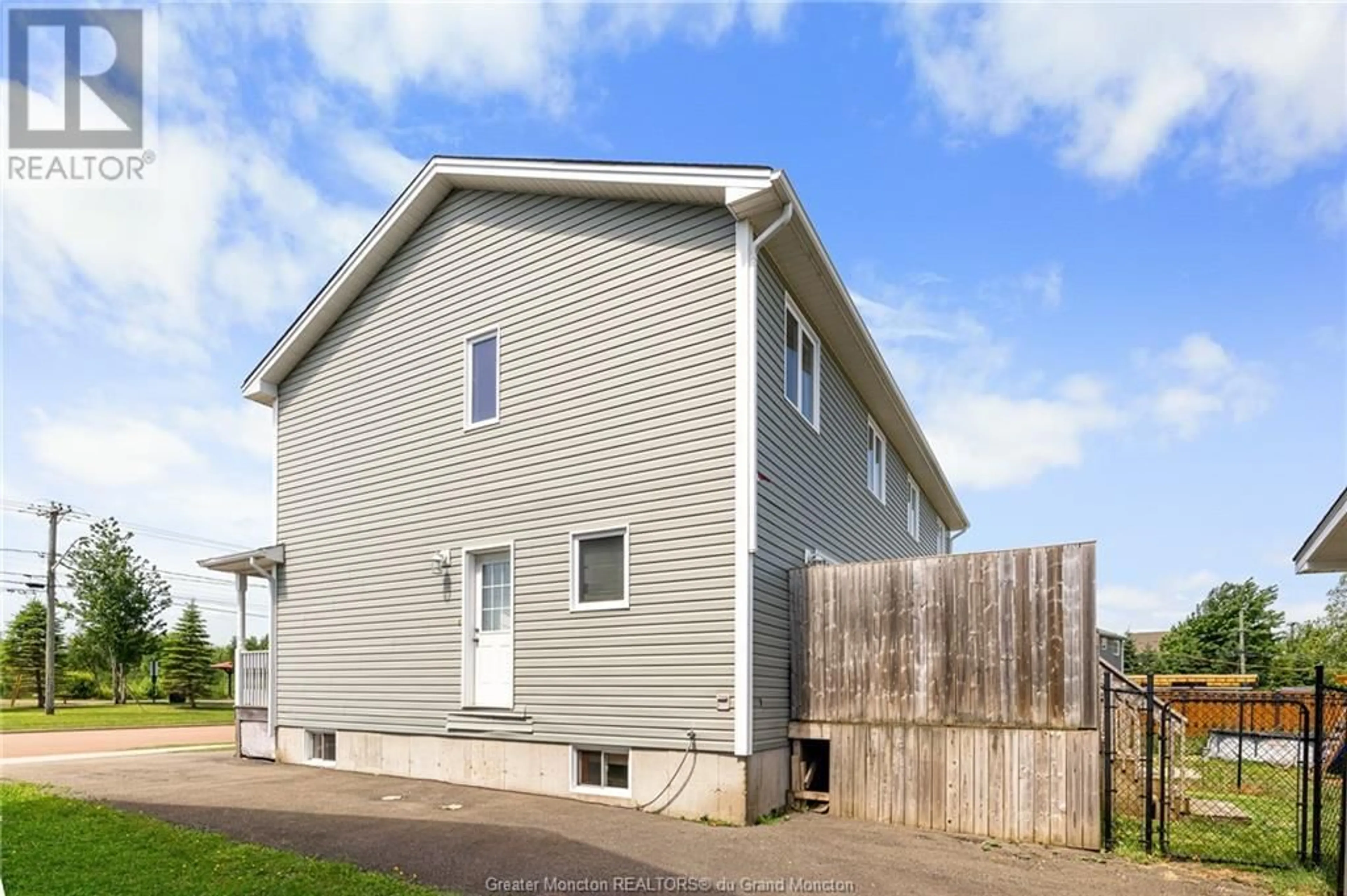563 Twin Oaks DR, Moncton, New Brunswick E1G0K2
Contact us about this property
Highlights
Estimated ValueThis is the price Wahi expects this property to sell for.
The calculation is powered by our Instant Home Value Estimate, which uses current market and property price trends to estimate your home’s value with a 90% accuracy rate.Not available
Price/Sqft$235/sqft
Days On Market5 days
Est. Mortgage$1,417/mth
Tax Amount ()-
Description
Discover your dream home at 563 Twin Oaks, nestled in the highly sought-after Moncton North neighborhood. Just steps away from scenic walking trails and conveniently close to top schools and all amenities, this home offers the perfect blend of comfort and convenience. Step inside to a welcoming entrance with a spacious closet, leading to an expansive living room. The beautiful kitchen boasts rich dark cabinetry, a central island, and flows seamlessly into a dining room with patio doors opening to the back deck perfect for entertaining. A convenient half bath with laundry completes the main level. Upstairs, you'll find a luxurious master bedroom featuring a walk-in closet and a pocket door to the bathroom, plus two additional well-appointed bedrooms. The lower level is designed for relaxation and recreation, with a large family room and a versatile games/playroom that can double as extra storage. Outside, enjoy a private fenced backyard with a deck, a storage shed for all your outdoor gear, and a double paved driveway with ample parking. Must See!! (id:39198)
Property Details
Interior
Features
Second level Floor
Bedroom
Bedroom
Bedroom
3pc Bathroom
Exterior
Features
Property History
 34
34


